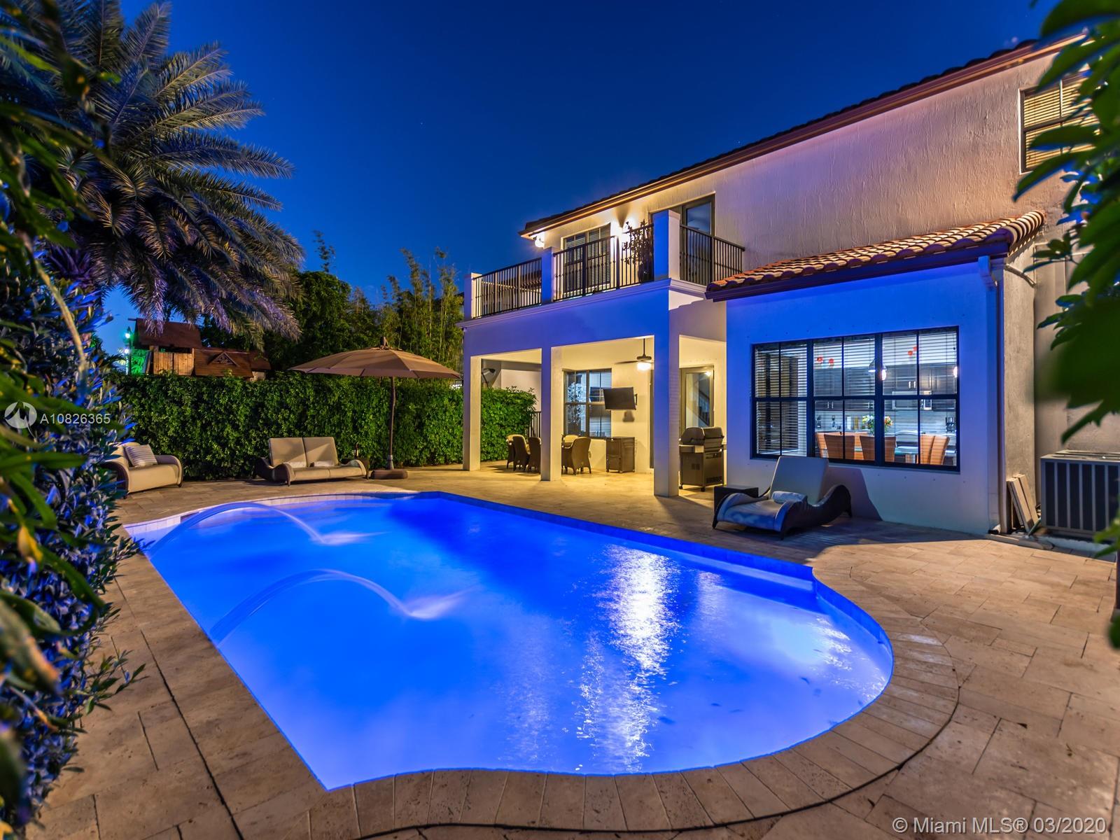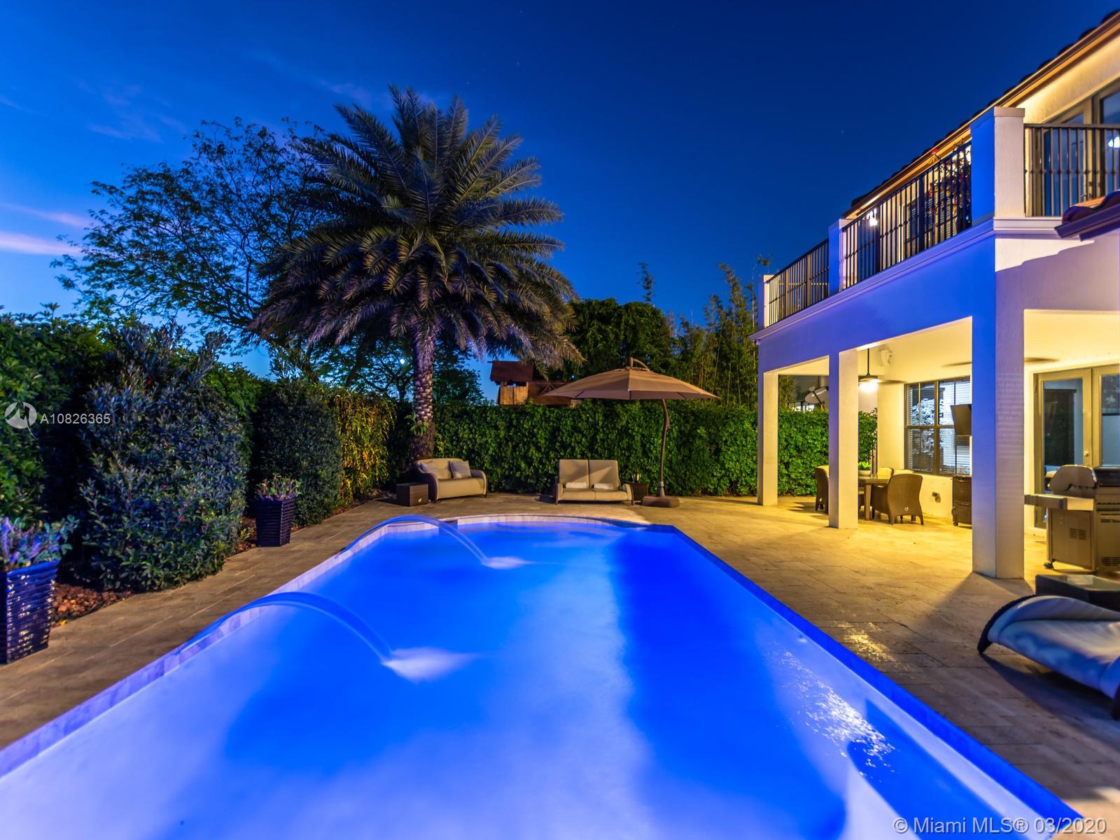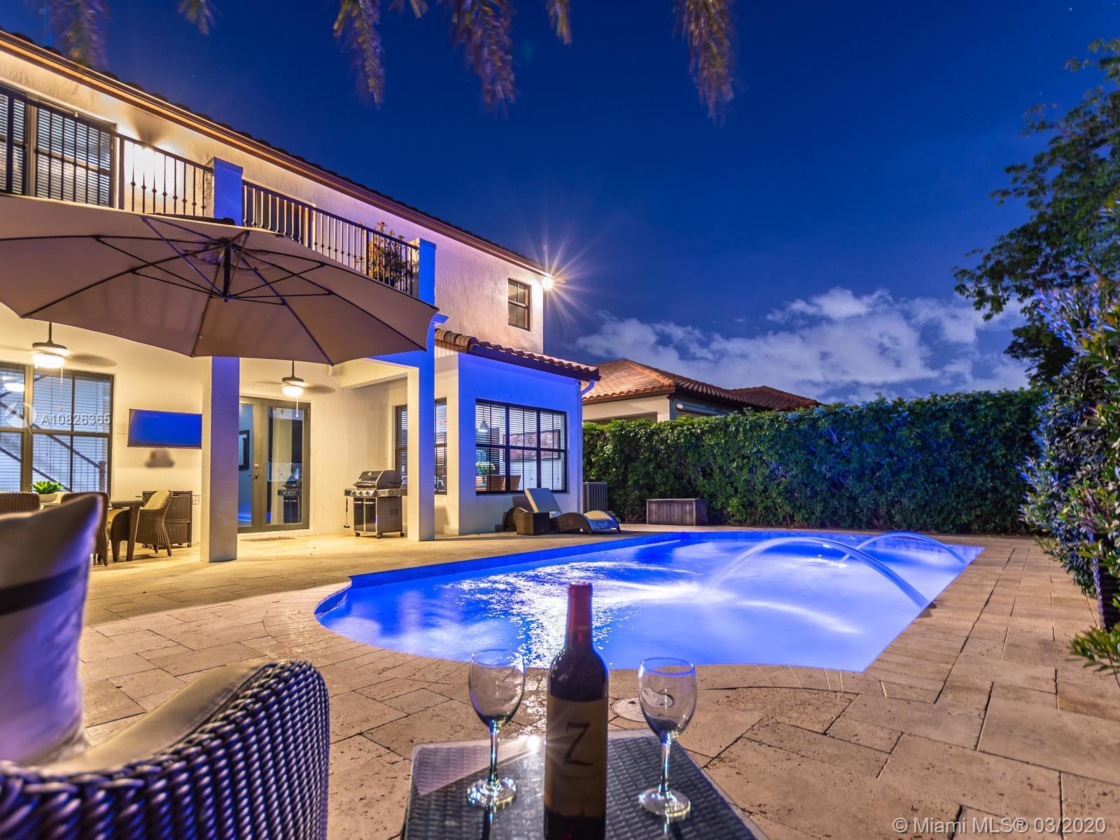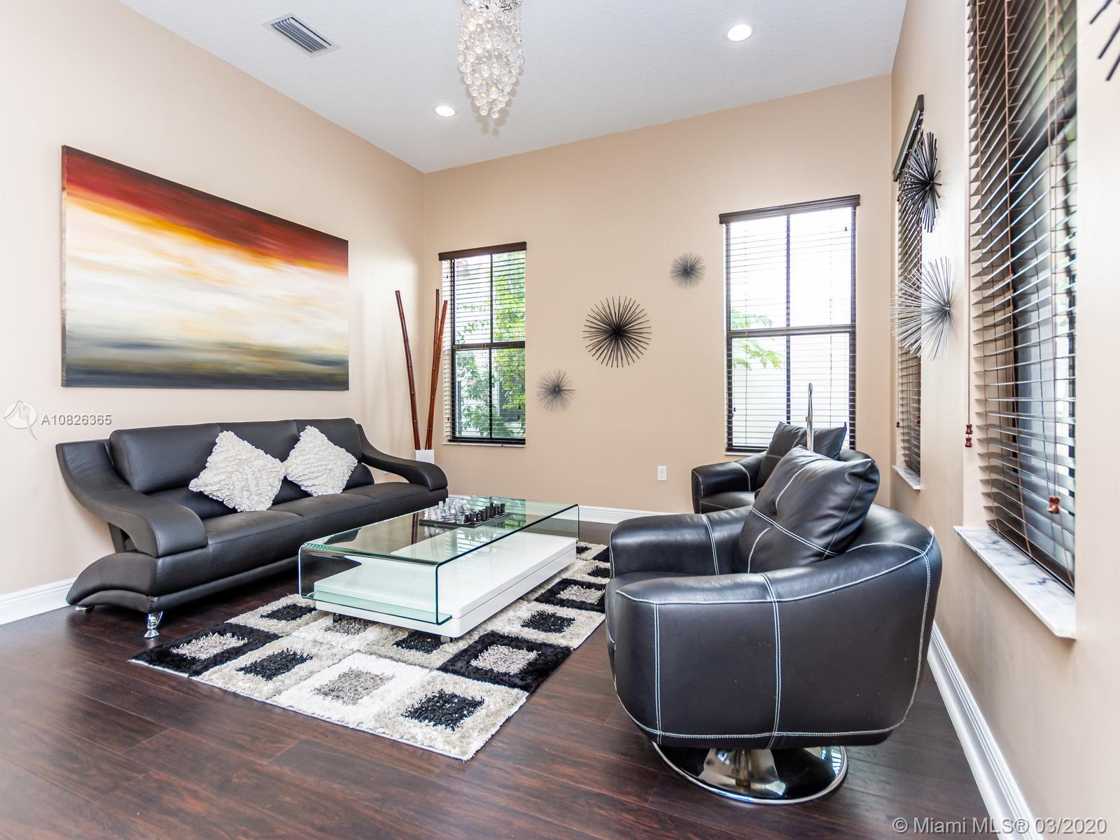$739,900
$739,900
For more information regarding the value of a property, please contact us for a free consultation.
3146 NW 83rd Way Cooper City, FL 33024
4 Beds
3 Baths
3,382 SqFt
Key Details
Sold Price $739,900
Property Type Single Family Home
Sub Type Single Family Residence
Listing Status Sold
Purchase Type For Sale
Square Footage 3,382 sqft
Price per Sqft $218
Subdivision Monterra Plat
MLS Listing ID A10826365
Sold Date 05/01/20
Style Detached,Two Story
Bedrooms 4
Full Baths 3
Construction Status Resale
HOA Fees $9/ann
HOA Y/N Yes
Year Built 2012
Annual Tax Amount $13,032
Tax Year 2019
Contingent 3rd Party Approval
Lot Size 6,763 Sqft
Property Description
Beautiful Tortuga model home with pool! This upgraded home features 4 spacious bedrooms and 3 full bathrooms plus comfortable loft area and bonus room! The house boasts high ceilings, tile and wood flooring throughout and gorgeous kitchen. The backyard features a stunning heated pool with water feature, Travertine deck and elegant landscaping. Additional upgrades include camera system, beautiful balcony off master bedroom and bonus room that can be used as office, playroom, media room or guest room. Located in the desirable guard gated community of Monterra, the community offers resort style amenities including fitness center, tennis and basketball courts, tot lot and dog park. A+ schools and close to FLL and Miami airports
Location
State FL
County Broward County
Community Monterra Plat
Area 3200
Direction USE MAIN GATE TO ENTER. Main gate is located on Pine Island Road bw Stirling and Sheridan
Interior
Interior Features Bedroom on Main Level, Breakfast Area, Closet Cabinetry, Dining Area, Separate/Formal Dining Room, Eat-in Kitchen, First Floor Entry, High Ceilings, Kitchen Island, Pantry, Upper Level Master, Walk-In Closet(s), Attic, Loft
Heating Central, Electric
Cooling Central Air, Electric
Flooring Ceramic Tile, Wood
Window Features Impact Glass
Appliance Dryer, Dishwasher, Electric Range, Disposal, Ice Maker, Microwave, Refrigerator, Washer
Laundry In Garage
Exterior
Exterior Feature Fence, Security/High Impact Doors, Lighting, Patio
Parking Features Attached
Garage Spaces 3.0
Pool In Ground, Pool, Community
Community Features Fitness, Pool, Tennis Court(s)
Utilities Available Cable Available
View Garden, Pool
Roof Type Spanish Tile
Porch Patio
Garage Yes
Building
Lot Description < 1/4 Acre
Faces Northeast
Story 2
Sewer Public Sewer
Water Public
Architectural Style Detached, Two Story
Level or Stories Two
Structure Type Block
Construction Status Resale
Schools
Elementary Schools Embassy Creek
Middle Schools Pioneer
High Schools Cooper City
Others
Pets Allowed Conditional, Yes
Senior Community No
Tax ID 514104100230
Security Features Smoke Detector(s)
Acceptable Financing Cash, Conventional, FHA, VA Loan
Listing Terms Cash, Conventional, FHA, VA Loan
Financing Conventional
Pets Allowed Conditional, Yes
Read Less
Want to know what your home might be worth? Contact us for a FREE valuation!

Our team is ready to help you sell your home for the highest possible price ASAP
Bought with One Sotheby's Int'l Realty






