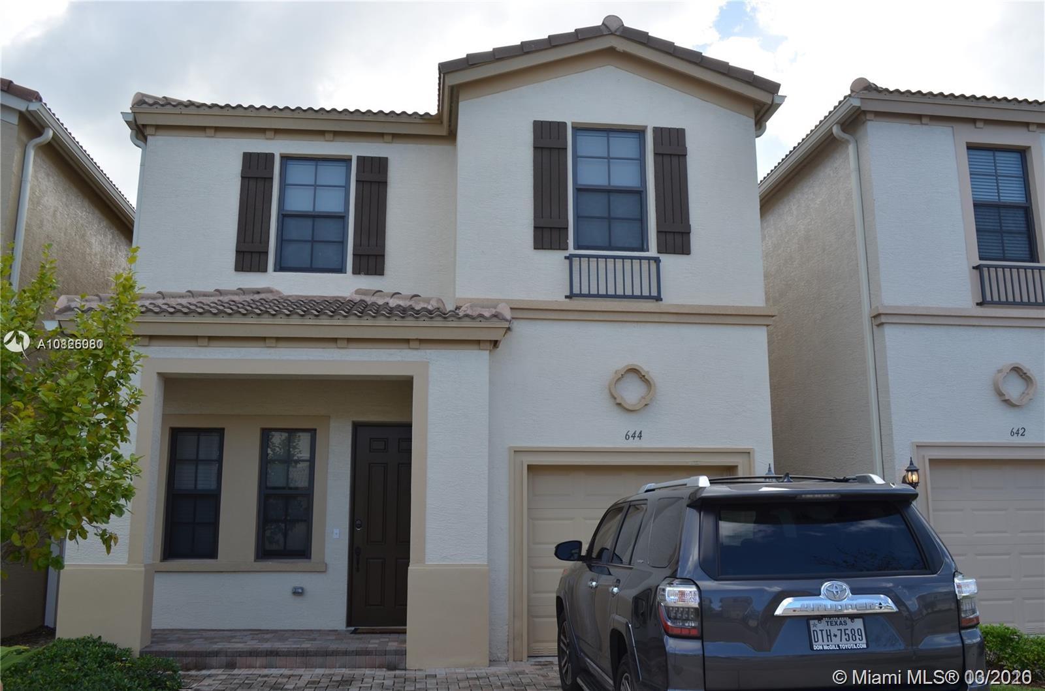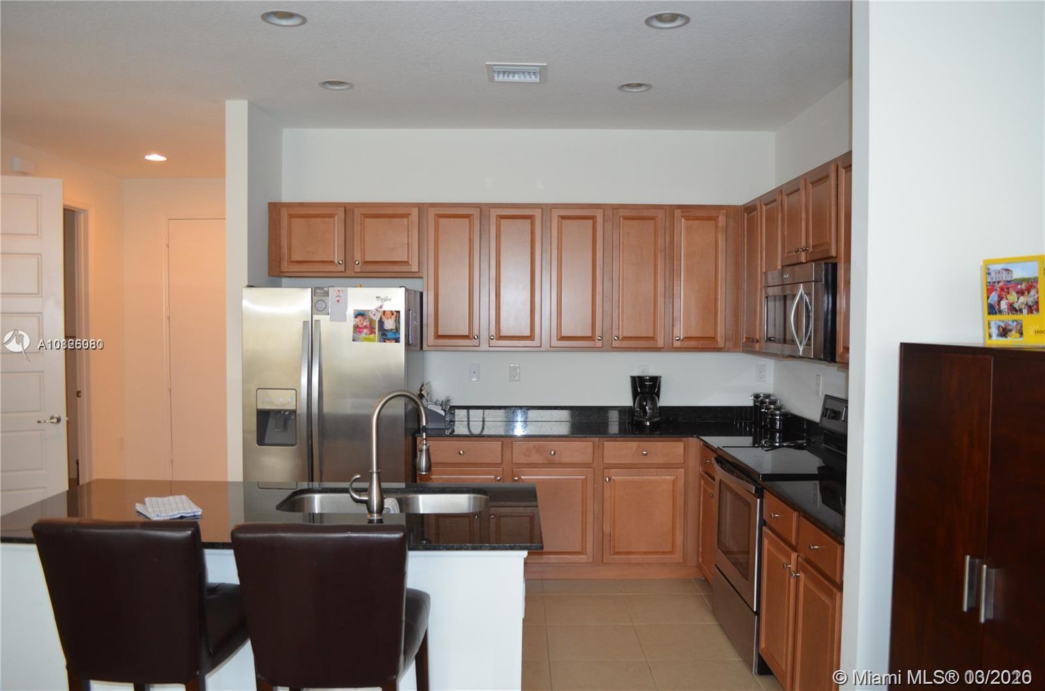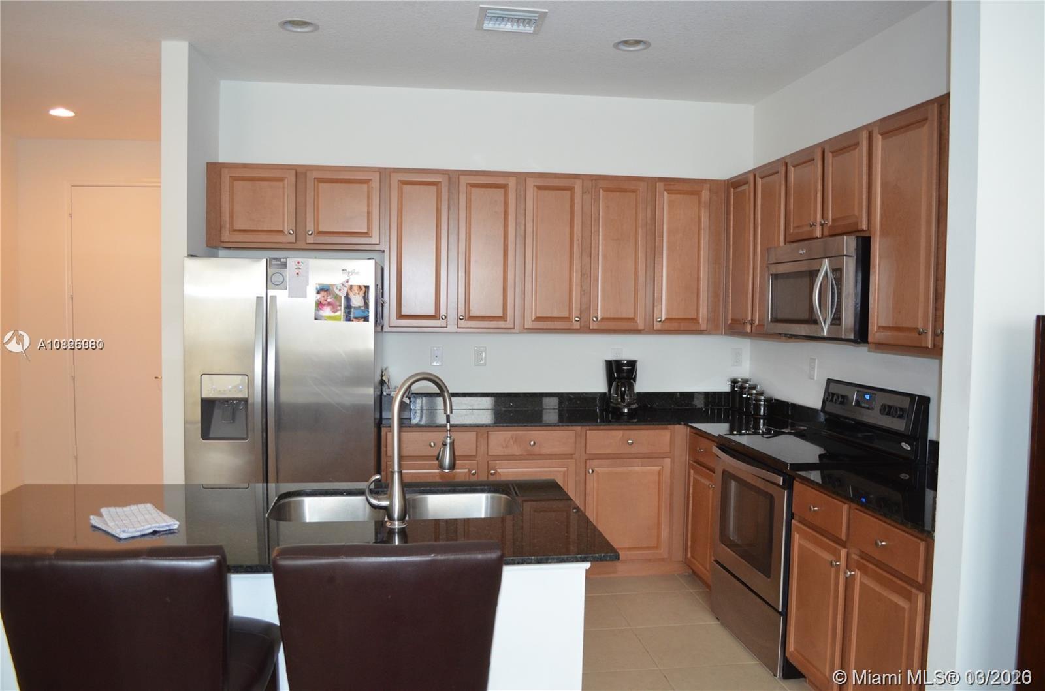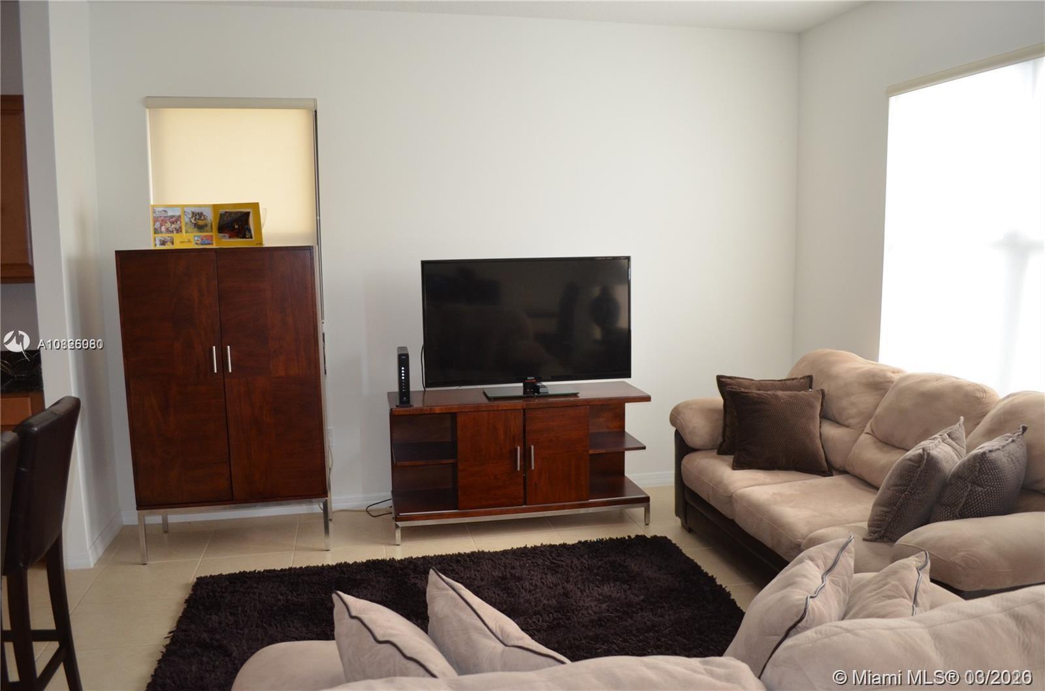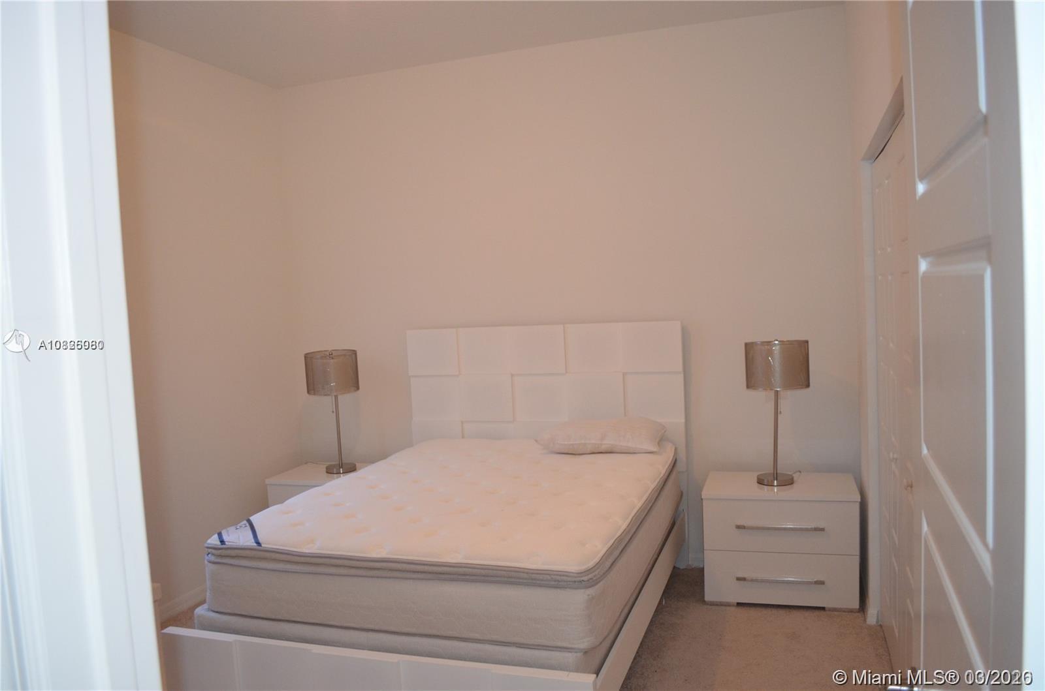$372,500
$385,000
3.2%For more information regarding the value of a property, please contact us for a free consultation.
644 NE 191st Ter #644 Miami, FL 33179
4 Beds
3 Baths
2,156 SqFt
Key Details
Sold Price $372,500
Property Type Single Family Home
Sub Type Single Family Residence
Listing Status Sold
Purchase Type For Sale
Square Footage 2,156 sqft
Price per Sqft $172
Subdivision Champion Lakes
MLS Listing ID A10826080
Sold Date 11/13/20
Style Detached,Two Story
Bedrooms 4
Full Baths 2
Half Baths 1
Construction Status Resale
HOA Fees $398/qua
HOA Y/N Yes
Year Built 2014
Annual Tax Amount $6,308
Tax Year 2019
Contingent 3rd Party Approval
Property Description
Great investment opportunity. The house has stainless steel appliances, granite countertop, extended patio, and many upgrades. Development offers community clubhouse and pool, and it is located near the Aventura Mall, Restaurants and Sunny Isles Beach. It is a 4 Bedroom, 2 Baths, 1 half bathroom, in actual area of 2,461 square feet unit. Open kitchen, granite extended countertop, upgraded kitchen with stainless steel appliances. Gated development, 24 Hr Security guardhouse and rovers. Amenities include community pool, jogging trail and kids playground. Close to all major highways (I-95, Palmetto expwy and turnpike) and 10 minutes from Aventura Mall. Current tenant is paying $2,400/mo. Current lease expires on Sep 15, 2020
Location
State FL
County Miami-dade County
Community Champion Lakes
Area 22
Direction ON IVES DAIRY ROAD, THREE MILES WEST OF I-95.
Interior
Interior Features First Floor Entry, Upper Level Master
Heating Central
Cooling Central Air
Flooring Carpet, Tile
Window Features Impact Glass
Appliance Dryer, Dishwasher, Electric Water Heater, Microwave, Refrigerator, Washer
Exterior
Exterior Feature Fence, Security/High Impact Doors, Lighting, Patio
Parking Features Attached
Garage Spaces 1.0
Pool None
Community Features Other
View Garden
Roof Type Shingle
Porch Patio
Garage Yes
Building
Lot Description < 1/4 Acre
Faces Northeast
Story 2
Sewer Public Sewer
Water Public
Architectural Style Detached, Two Story
Level or Stories Two
Structure Type Block
Construction Status Resale
Schools
Elementary Schools Ives; Madie
Middle Schools Highland Oaks
High Schools Michael Krop
Others
Pets Allowed No Pet Restrictions, Yes
Senior Community No
Tax ID 30-22-06-060-4210
Acceptable Financing Cash, Conventional
Listing Terms Cash, Conventional
Financing Conventional
Pets Allowed No Pet Restrictions, Yes
Read Less
Want to know what your home might be worth? Contact us for a FREE valuation!

Our team is ready to help you sell your home for the highest possible price ASAP
Bought with Gilvan Realty Corp

