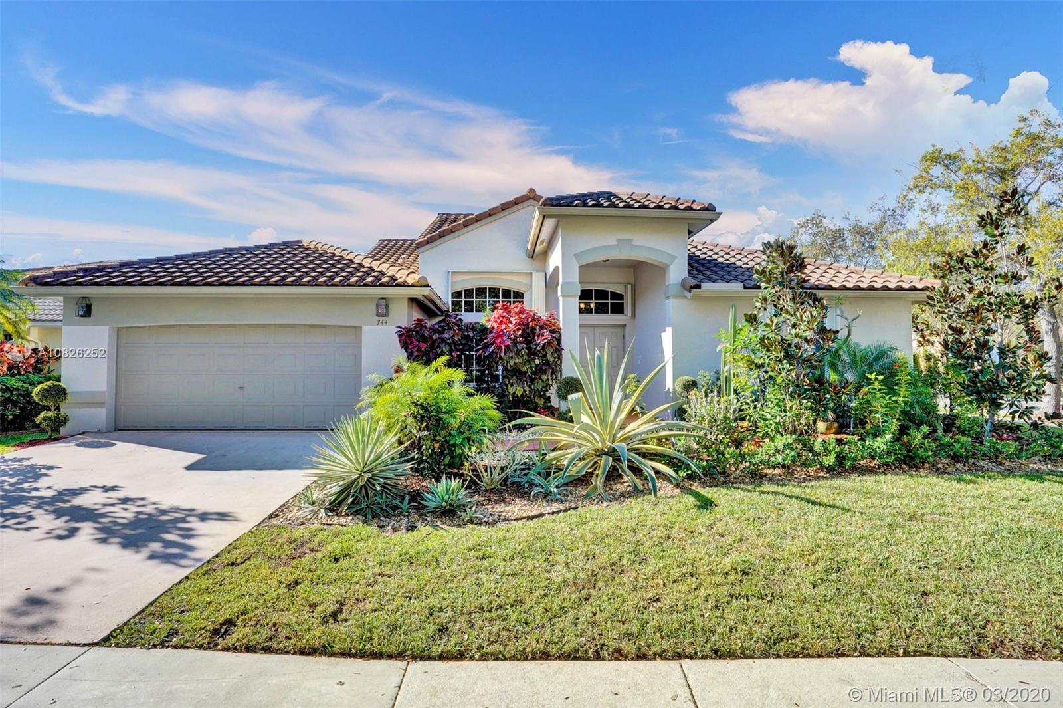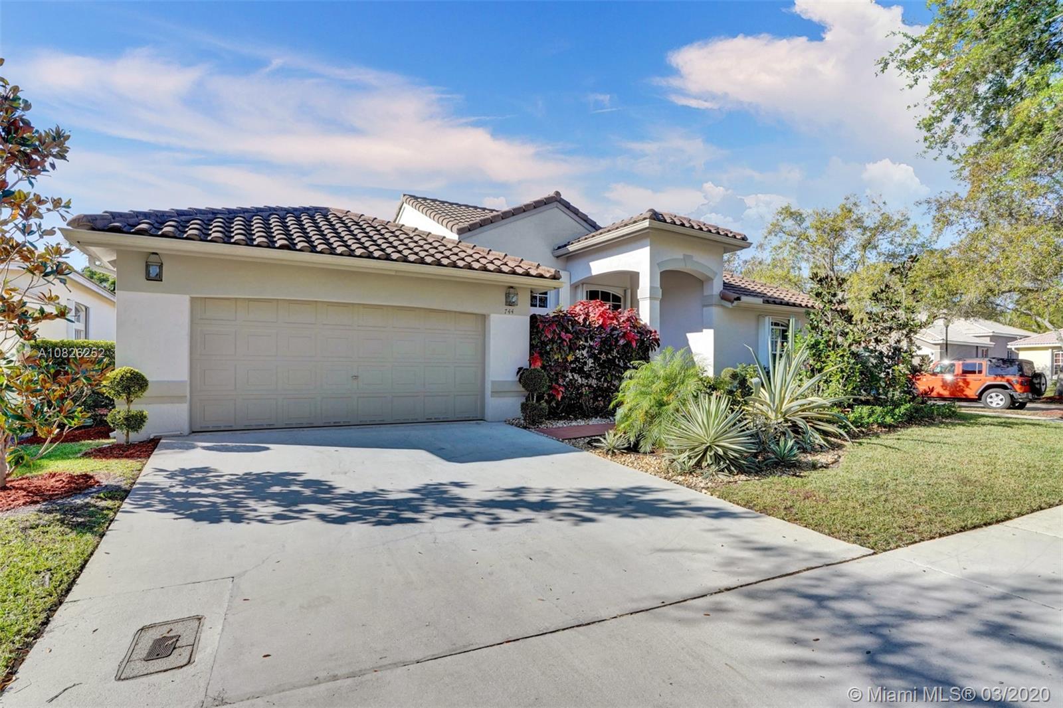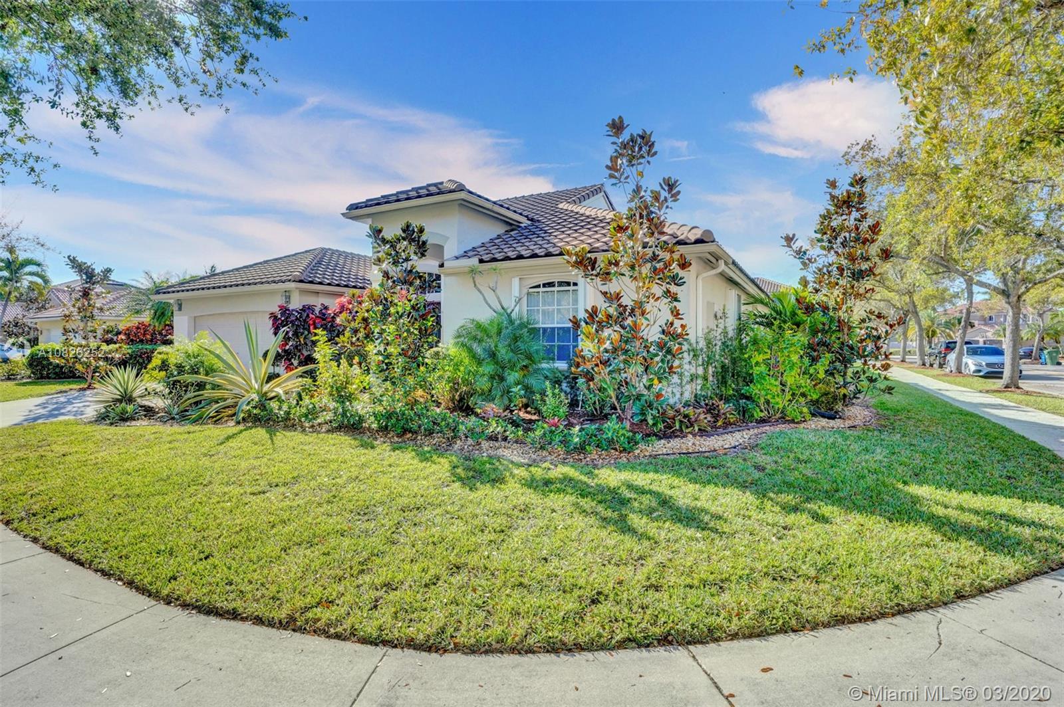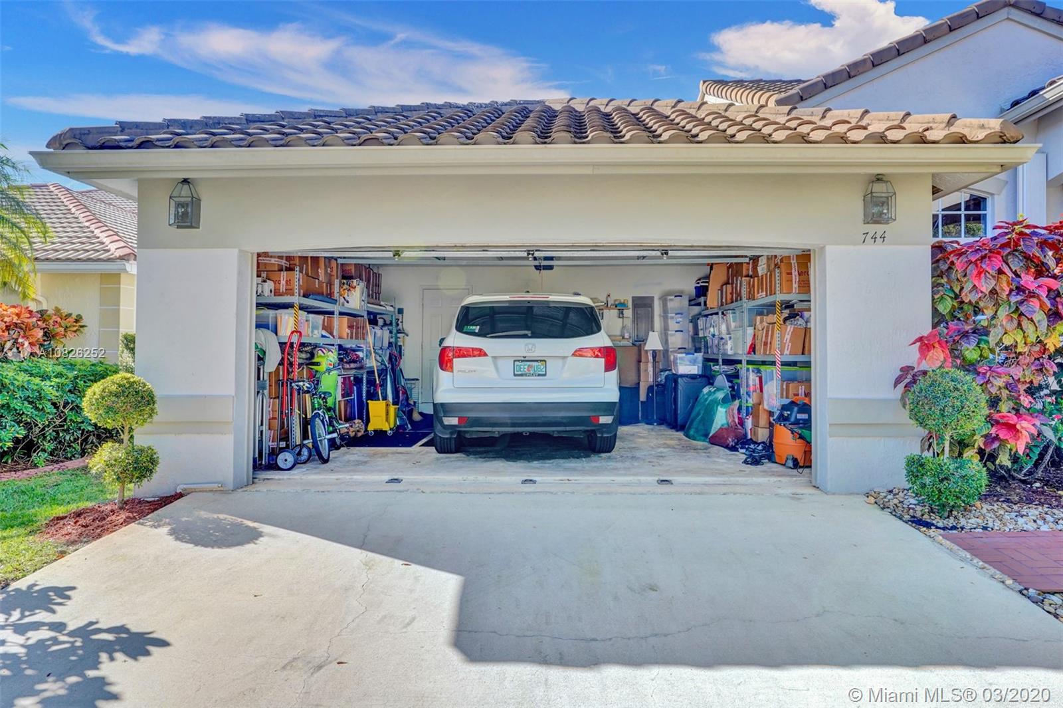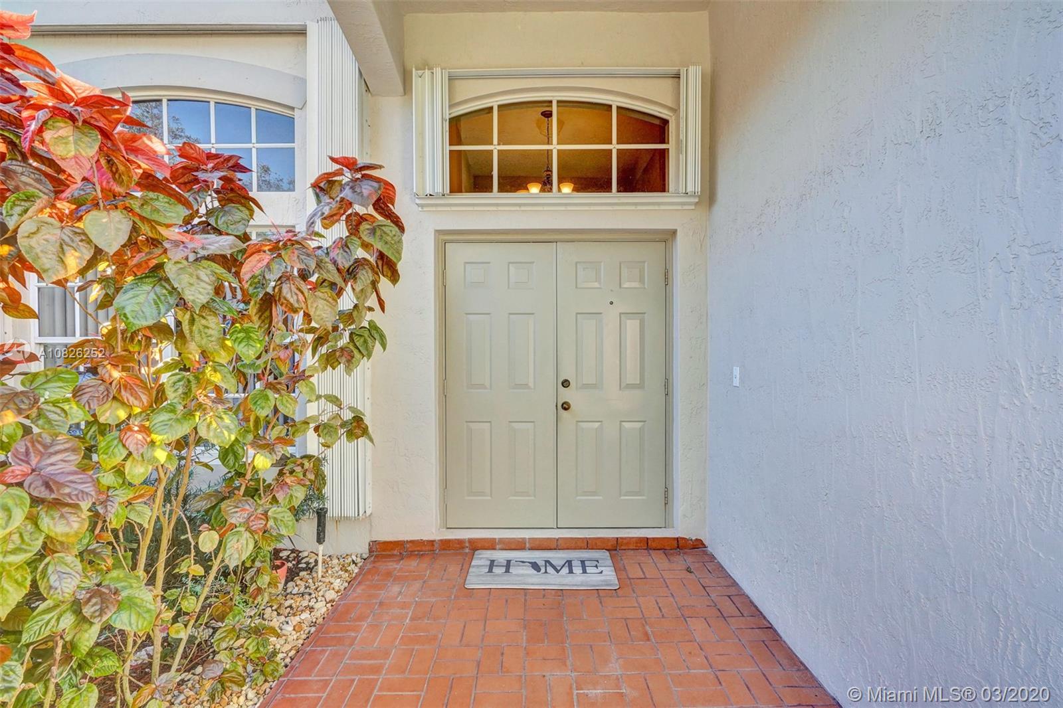$587,000
$610,000
3.8%For more information regarding the value of a property, please contact us for a free consultation.
744 Heritage Way Weston, FL 33326
5 Beds
3 Baths
2,640 SqFt
Key Details
Sold Price $587,000
Property Type Single Family Home
Sub Type Single Family Residence
Listing Status Sold
Purchase Type For Sale
Square Footage 2,640 sqft
Price per Sqft $222
Subdivision Sector 4 North
MLS Listing ID A10826252
Sold Date 07/15/20
Style Detached,One Story
Bedrooms 5
Full Baths 2
Half Baths 1
Construction Status Resale
HOA Fees $122/mo
HOA Y/N Yes
Year Built 1995
Annual Tax Amount $9,583
Tax Year 2019
Contingent Pending Inspections
Lot Size 9,383 Sqft
Property Description
Talk about GORGEOUS and MOVE IN READY! Check out the Interactive 3D Virtual Tour and fall in love. This home has it all. Are you ready to entertain? Nicely upgraded and move-in ready. Large corner lot gives you extra room. Huge master BR with hers and his walk-ins. Excellent home for entertaining with a large screened in area that includes the pool and covered patio. Accordion shutters throughout. Upgraded bathrooms include Quartz counter tops. Capistrano large tile roof (2015). A/C (2011). Water heater (2003). Incredible cherry wood kitchen with SS Appliances, Granite counter-top, and eat-in counter. All this and “A” Graded schools to boot!
Location
State FL
County Broward County
Community Sector 4 North
Area 3890
Direction I-75 to Indian Trace. South to N Lake Blvd and turn left. Give the address to the guard. Continue to Heritage Dr. Turn left to the stop sign. Turn right and make your next right onto Heritage Way. House will be on the left side at the end of the block.
Interior
Interior Features Breakfast Bar, Bedroom on Main Level, Breakfast Area, Dining Area, Separate/Formal Dining Room, First Floor Entry, Garden Tub/Roman Tub, High Ceilings, Main Level Master, Vaulted Ceiling(s), Walk-In Closet(s), Attic
Heating Central, Electric
Cooling Central Air, Ceiling Fan(s), Electric
Flooring Tile
Furnishings Unfurnished
Window Features Blinds
Appliance Dryer, Dishwasher, Electric Range, Electric Water Heater, Disposal, Microwave, Refrigerator, Self Cleaning Oven, Washer
Laundry Laundry Tub
Exterior
Exterior Feature Patio, Storm/Security Shutters
Parking Features Attached
Garage Spaces 2.0
Pool Gunite, In Ground, Pool, Community
Community Features Gated, Maintained Community, Pool, Sidewalks
Utilities Available Cable Available
View Other
Roof Type Barrel
Porch Patio
Garage Yes
Building
Lot Description Sprinklers Automatic, Sprinkler System, < 1/4 Acre
Faces North
Story 1
Sewer Public Sewer
Water Public
Architectural Style Detached, One Story
Structure Type Block
Construction Status Resale
Schools
Elementary Schools Eagle Point
Middle Schools Tequesta Trace
High Schools Cypress Bay
Others
Pets Allowed Conditional, Yes
Senior Community No
Tax ID 503901023210
Security Features Gated Community
Acceptable Financing Cash, Conventional, FHA, VA Loan
Listing Terms Cash, Conventional, FHA, VA Loan
Financing Conventional
Special Listing Condition Listed As-Is
Pets Allowed Conditional, Yes
Read Less
Want to know what your home might be worth? Contact us for a FREE valuation!

Our team is ready to help you sell your home for the highest possible price ASAP
Bought with Charles Rutenberg Realty Fort

