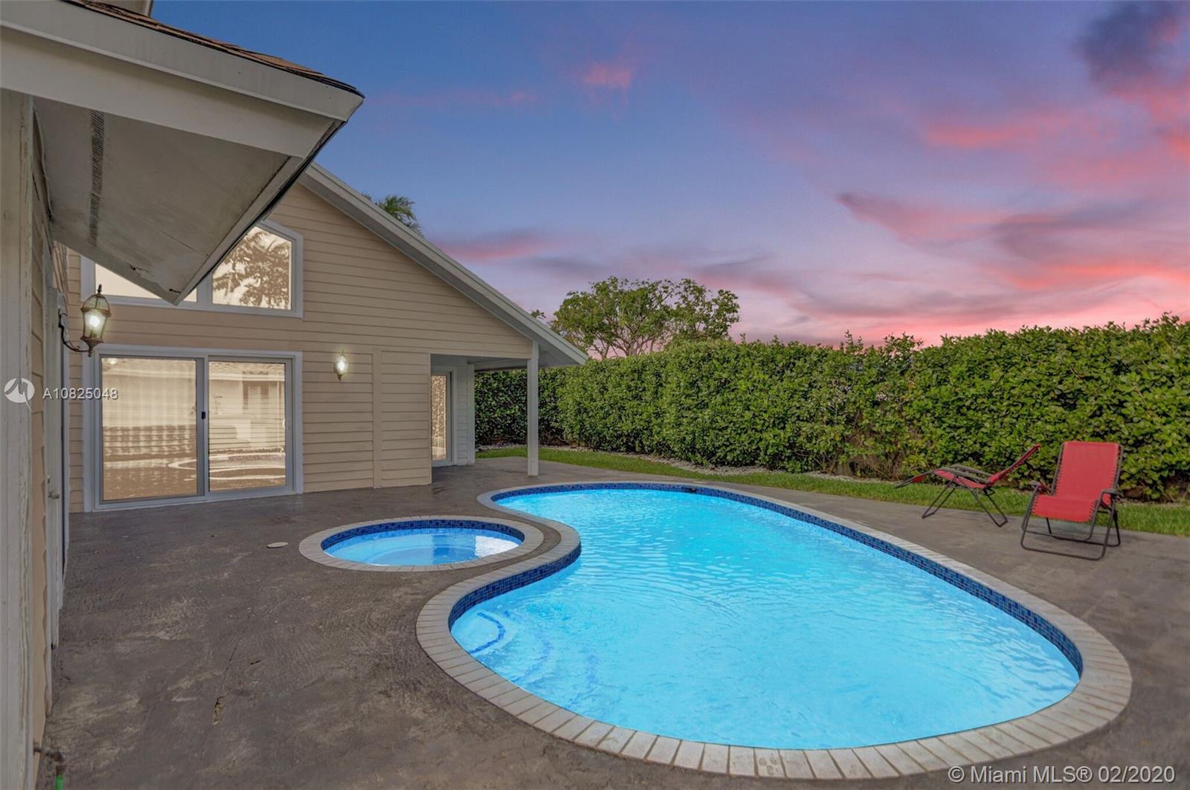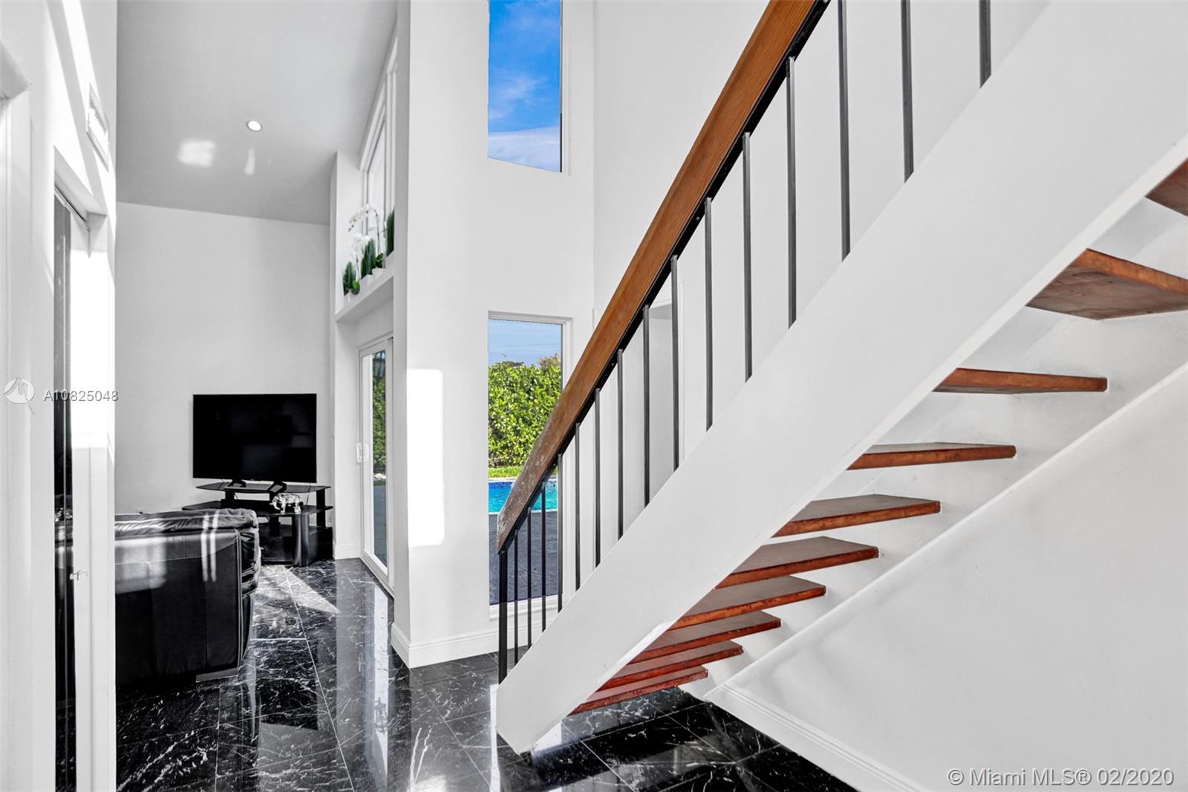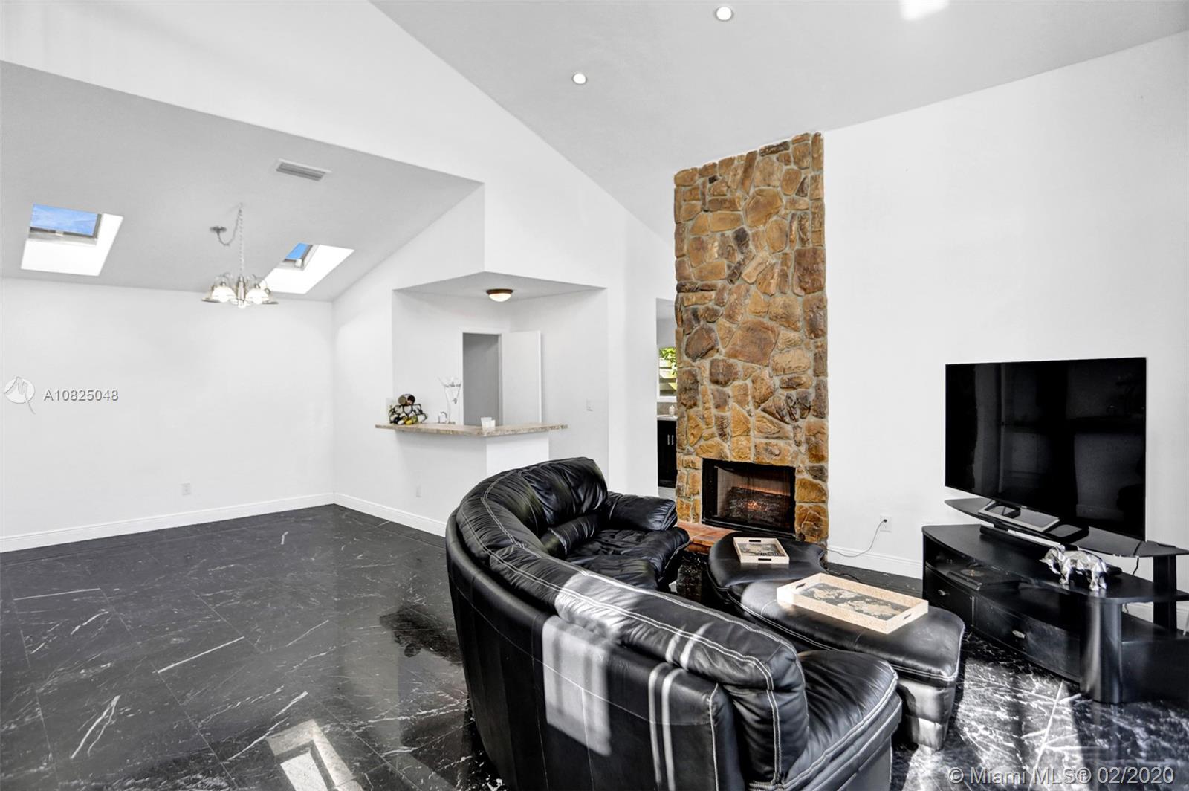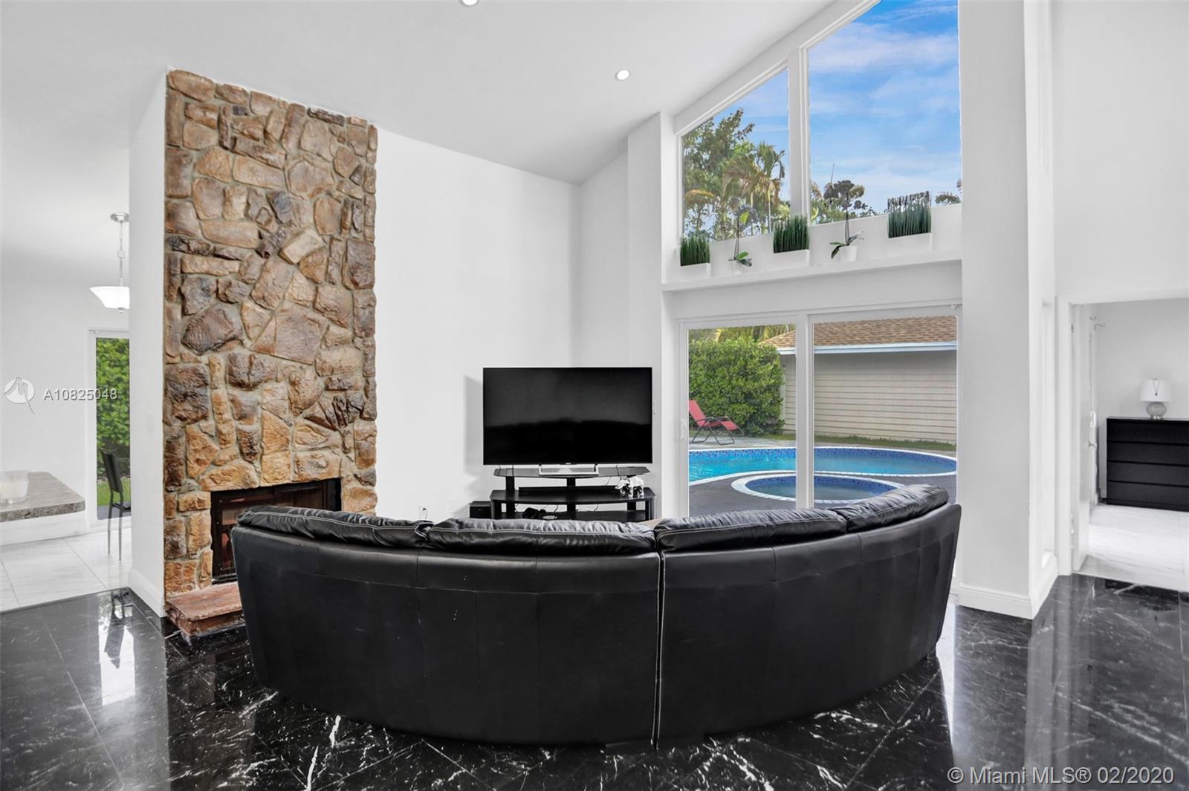$375,000
$365,000
2.7%For more information regarding the value of a property, please contact us for a free consultation.
10094 SW 141st Ct Miami, FL 33186
3 Beds
3 Baths
1,439 SqFt
Key Details
Sold Price $375,000
Property Type Single Family Home
Sub Type Single Family Residence
Listing Status Sold
Purchase Type For Sale
Square Footage 1,439 sqft
Price per Sqft $260
Subdivision Royal Glen
MLS Listing ID A10825048
Sold Date 04/03/20
Style Detached,Two Story,Split-Level
Bedrooms 3
Full Baths 2
Half Baths 1
Construction Status Resale
HOA Fees $65/mo
HOA Y/N Yes
Year Built 1984
Annual Tax Amount $4,836
Tax Year 2019
Contingent Backup Contract/Call LA
Lot Size 6,332 Sqft
Property Description
Character & charm await you at this beautiful move in ready pool home in the heart of Kendall! This lovely home greets you w/ vaulted ceilings, a fireplace, & tons of natural light through the impact windows & skylights. It features a remodeled kitchen w/ newer SS appliances inc. the new Samsung Touchscreen Fridge, a new AC w/Nest Thermostat & a 2 car garage. Entertain effortlessly w/the built in bar, & a private fenced in backyard w/ an inground pool & jacuzzi w/new diamond brite, equipment, plumbing & LED light. The home is currently being used as a 2/2 plus loft/den (w/closet), but can easily be turned into a bedroom. Low HOA includes trash. Highly desired area located near highways, schools, shopping, dining and more! Multiple Offer Situation - Highest & Best Offers Due by 3/1/20
Location
State FL
County Miami-dade County
Community Royal Glen
Area 59
Interior
Interior Features Bedroom on Main Level, First Floor Entry, Fireplace, Main Level Master, Split Bedrooms, Skylights, Vaulted Ceiling(s), Bar, Walk-In Closet(s)
Heating Central
Cooling Central Air
Flooring Tile
Fireplace Yes
Window Features Impact Glass,Skylight(s)
Appliance Dryer, Dishwasher, Electric Range, Electric Water Heater, Microwave, Refrigerator, Washer
Laundry Washer Hookup, Dryer Hookup
Exterior
Exterior Feature Fence, Security/High Impact Doors, Lighting, Patio, Room For Pool
Parking Features Attached
Garage Spaces 2.0
Pool In Ground, Pool Equipment, Pool
Community Features Street Lights, Sidewalks
Utilities Available Cable Available
View Garden, Other
Roof Type Barrel,Spanish Tile
Porch Glass Enclosed, Patio, Porch
Garage Yes
Building
Lot Description < 1/4 Acre
Faces Southeast
Story 2
Sewer Public Sewer
Water Public
Architectural Style Detached, Two Story, Split-Level
Level or Stories Two, Multi/Split
Structure Type Frame,Other
Construction Status Resale
Others
Pets Allowed Conditional, Yes
HOA Fee Include Trash
Senior Community No
Tax ID 30-59-03-010-0710
Acceptable Financing Cash, Conventional, FHA, VA Loan
Listing Terms Cash, Conventional, FHA, VA Loan
Financing Conventional
Pets Allowed Conditional, Yes
Read Less
Want to know what your home might be worth? Contact us for a FREE valuation!

Our team is ready to help you sell your home for the highest possible price ASAP
Bought with MarketWise Realty Inc





