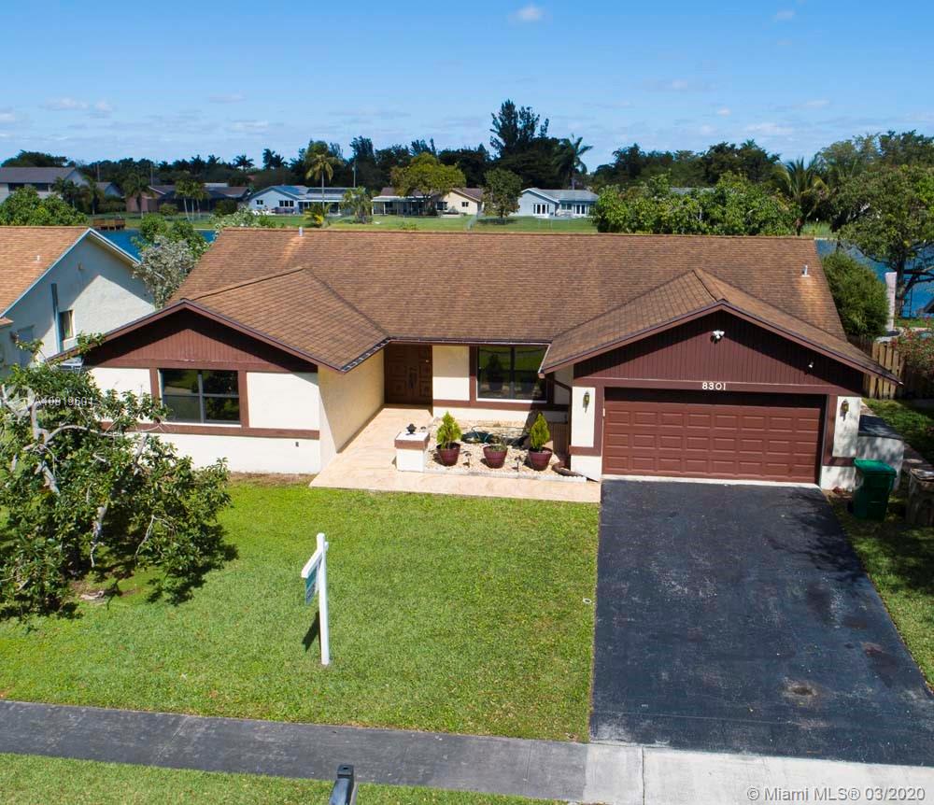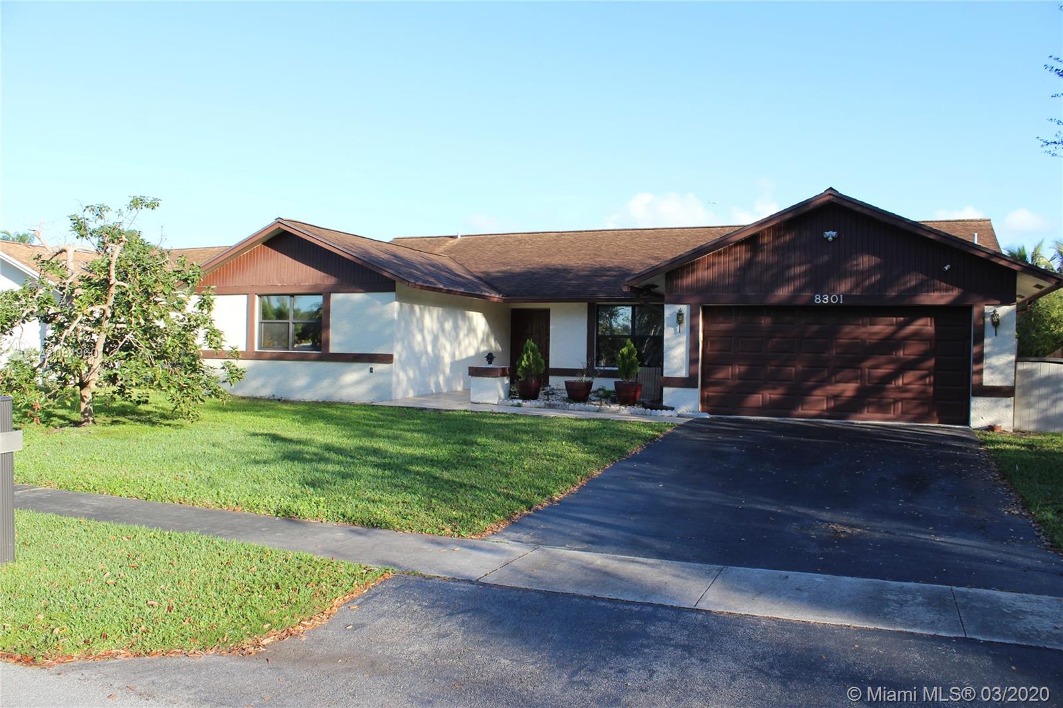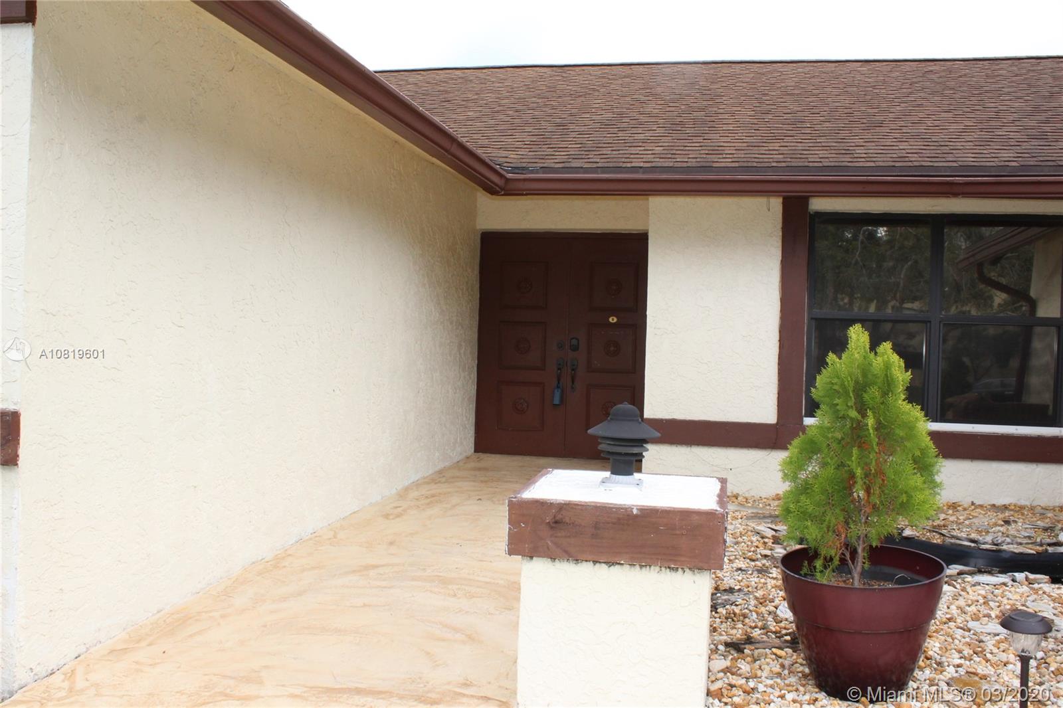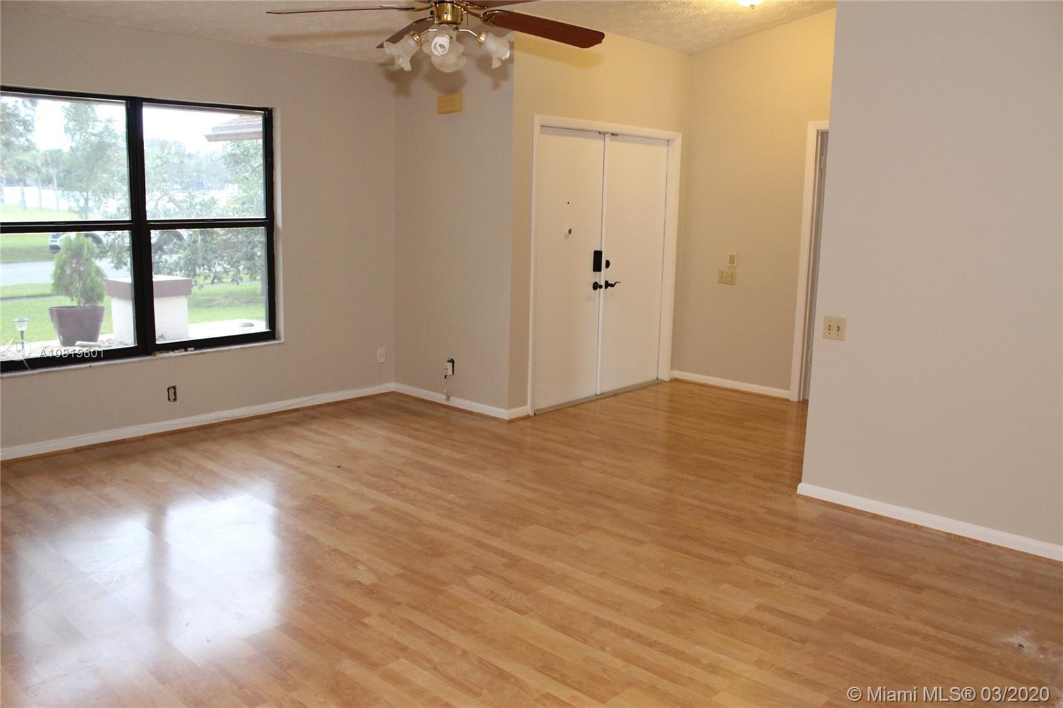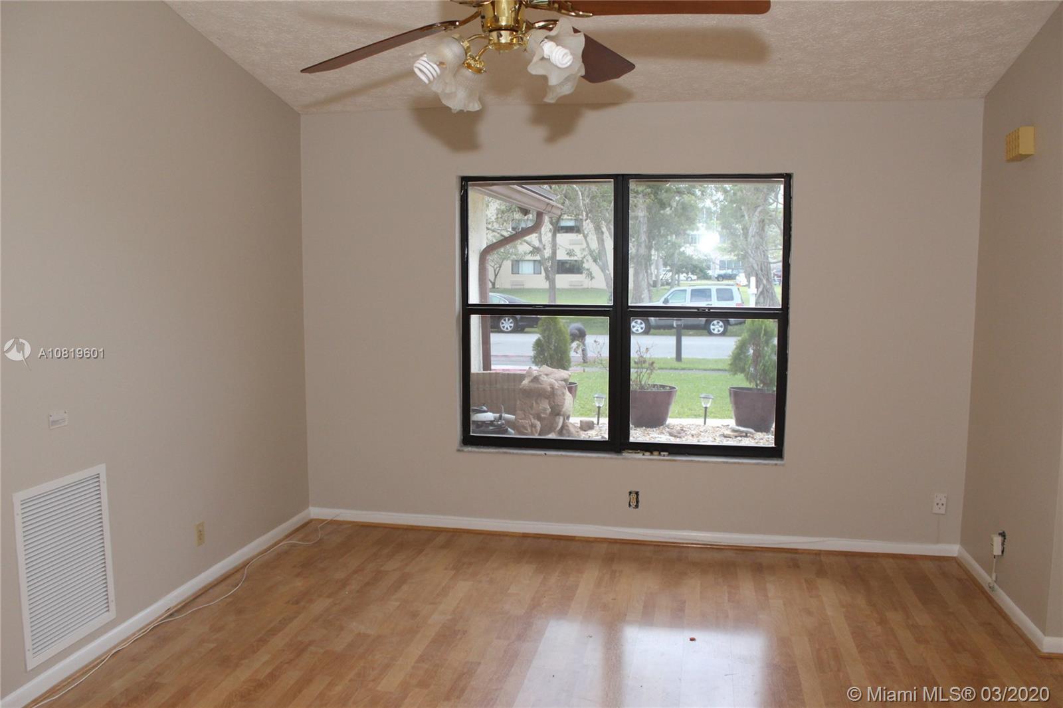$468,000
$495,000
5.5%For more information regarding the value of a property, please contact us for a free consultation.
8301 SW 57th St Davie, FL 33328
4 Beds
2 Baths
2,213 SqFt
Key Details
Sold Price $468,000
Property Type Single Family Home
Sub Type Single Family Residence
Listing Status Sold
Purchase Type For Sale
Square Footage 2,213 sqft
Price per Sqft $211
Subdivision Davie Lake Estates
MLS Listing ID A10819601
Sold Date 05/14/20
Style Detached,One Story
Bedrooms 4
Full Baths 2
Construction Status Resale
HOA Fees $20/ann
HOA Y/N Yes
Year Built 1984
Annual Tax Amount $3,666
Tax Year 2019
Contingent No Contingencies
Lot Size 0.258 Acres
Property Description
Rarely available property on the lake in exclusive Davie Lake Estates with only 40 homes. Double entry with vaulted ceilings for that feeling of space. Huge family room that opens to an large covered and screened patio that would be great for entertaining or just sit outside and enjoy the lake views. Large kitchen, walk in closets, cabana bath. storm protection with impact windows, wood flooring throughout. Large back yard with plenty of room for a future pool. This house is perfect for a large family, walk to the JCC and send your children to the Cooper City schools. The home is designed with over sized door openings and ramp that leads down tot he lake where you can take out your canoe or paddle boat. This is a special home. It wont last long. Schedule a private showing today.
Location
State FL
County Broward County
Community Davie Lake Estates
Area 3200
Direction Stirling and Pine Island North on Pine Island East on 57 st to the house.
Interior
Interior Features Bedroom on Main Level, Dining Area, Separate/Formal Dining Room, First Floor Entry, Main Level Master
Heating Central
Cooling Central Air
Flooring Wood
Window Features Blinds,Impact Glass
Appliance Dryer, Dishwasher, Electric Range, Electric Water Heater, Microwave, Washer
Exterior
Exterior Feature Fence, Fruit Trees, Patio, Room For Pool
Parking Features Attached
Garage Spaces 2.0
Pool None
Waterfront Description Lake Front,Lake Privileges,Waterfront
View Y/N Yes
View Lake, Water
Roof Type Shingle
Street Surface Paved
Handicap Access Wheelchair Access
Porch Patio
Garage Yes
Building
Lot Description 1/4 to 1/2 Acre Lot, Sprinkler System
Faces South
Story 1
Sewer Public Sewer
Water Public
Architectural Style Detached, One Story
Structure Type Block
Construction Status Resale
Schools
Elementary Schools Silver Ridge
Middle Schools Pioneer
High Schools Cooper City
Others
Pets Allowed No Pet Restrictions, Yes
Senior Community No
Tax ID 504133100340
Acceptable Financing Cash, Conventional, FHA, VA Loan
Listing Terms Cash, Conventional, FHA, VA Loan
Financing Conventional
Pets Allowed No Pet Restrictions, Yes
Read Less
Want to know what your home might be worth? Contact us for a FREE valuation!

Our team is ready to help you sell your home for the highest possible price ASAP
Bought with Venture Realty Group

