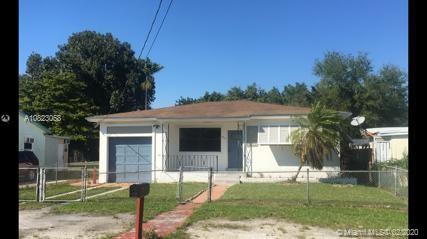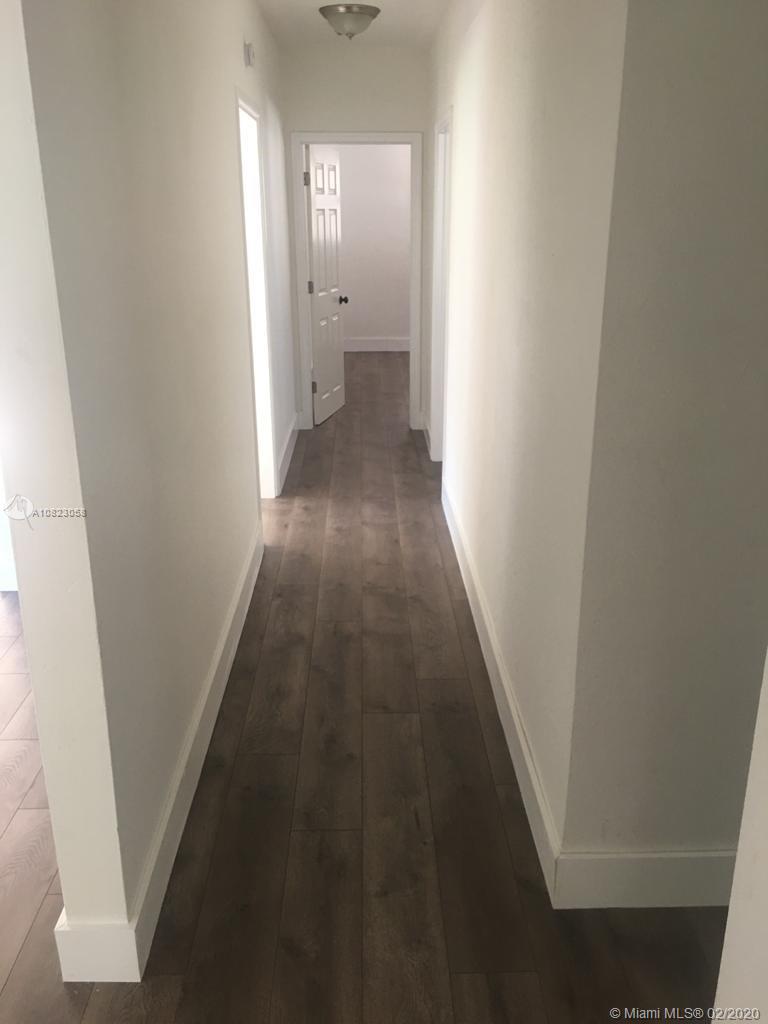$288,000
$289,000
0.3%For more information regarding the value of a property, please contact us for a free consultation.
2025 NW 76th St Miami, FL 33147
3 Beds
2 Baths
1,529 SqFt
Key Details
Sold Price $288,000
Property Type Single Family Home
Sub Type Single Family Residence
Listing Status Sold
Purchase Type For Sale
Square Footage 1,529 sqft
Price per Sqft $188
Subdivision Para Villa Heights
MLS Listing ID A10823058
Sold Date 05/29/20
Style Detached,One Story
Bedrooms 3
Full Baths 2
Construction Status Resale
HOA Y/N No
Year Built 1957
Annual Tax Amount $2,498
Tax Year 2019
Contingent Pending Inspections
Lot Size 7,000 Sqft
Property Description
Looking for that place to call home.? Come and see this gorgeous 3/2 fully renovated property with elegant and cozy touch close to downtown and major roadways. Quite area and respectful neighbors. Floors, plumbing, windows, a/c, baths, kitchen: all NEW
Location
State FL
County Miami-dade County
Community Para Villa Heights
Area 31
Direction MapQuest
Interior
Interior Features Built-in Features, Bedroom on Main Level, Dining Area, Separate/Formal Dining Room, First Floor Entry
Heating Central
Cooling Central Air
Flooring Other
Appliance Other
Exterior
Exterior Feature Porch
Parking Features Attached
Garage Spaces 1.0
Pool None
Utilities Available Cable Available
View Other
Roof Type Shingle
Porch Open, Porch
Garage Yes
Building
Lot Description 1/4 to 1/2 Acre Lot
Faces South
Story 1
Sewer Public Sewer
Water Public
Architectural Style Detached, One Story
Structure Type Block
Construction Status Resale
Others
Pets Allowed No Pet Restrictions, Yes
Senior Community No
Tax ID 30-31-10-028-0450
Acceptable Financing Cash, Conventional, FHA
Listing Terms Cash, Conventional, FHA
Financing VA
Special Listing Condition Corporate Listing, Listed As-Is
Pets Allowed No Pet Restrictions, Yes
Read Less
Want to know what your home might be worth? Contact us for a FREE valuation!

Our team is ready to help you sell your home for the highest possible price ASAP
Bought with Elite Realty Partners, Inc.





