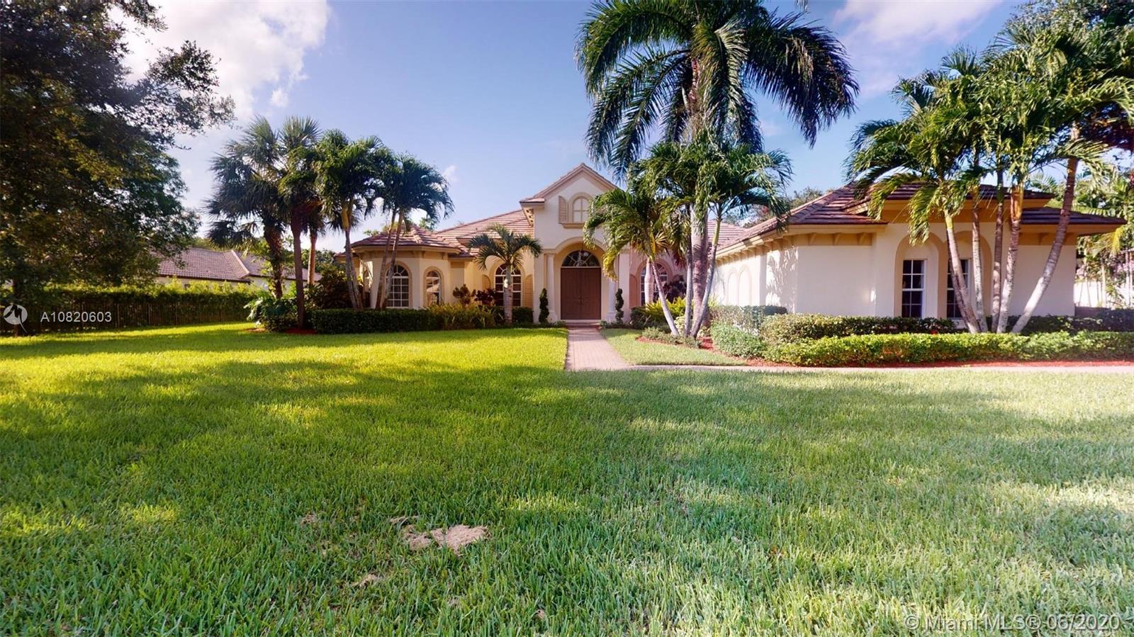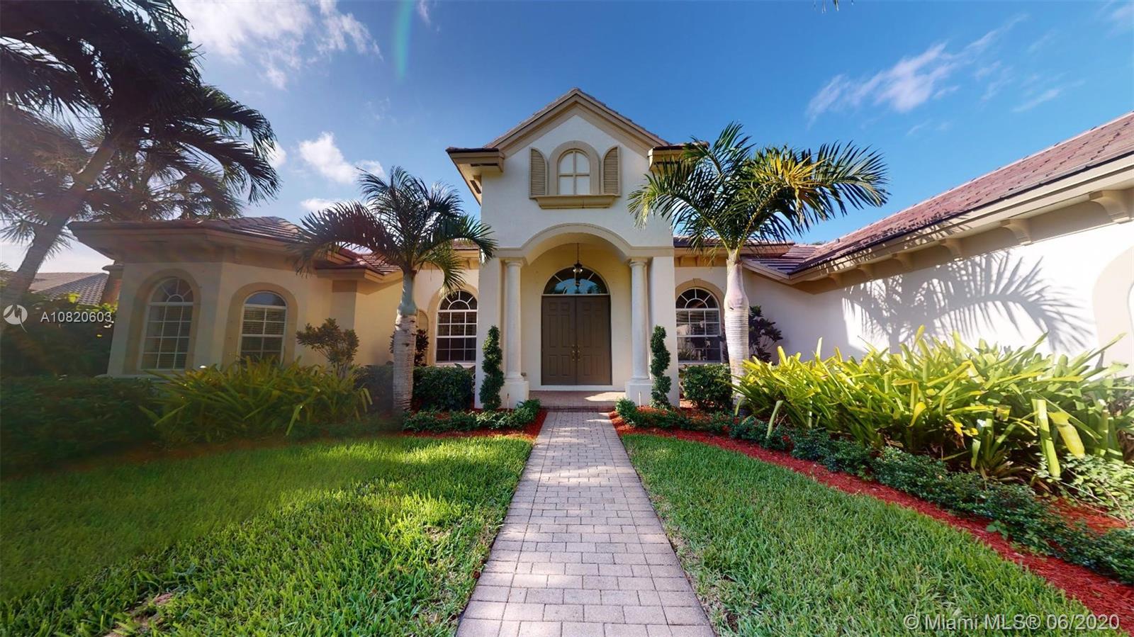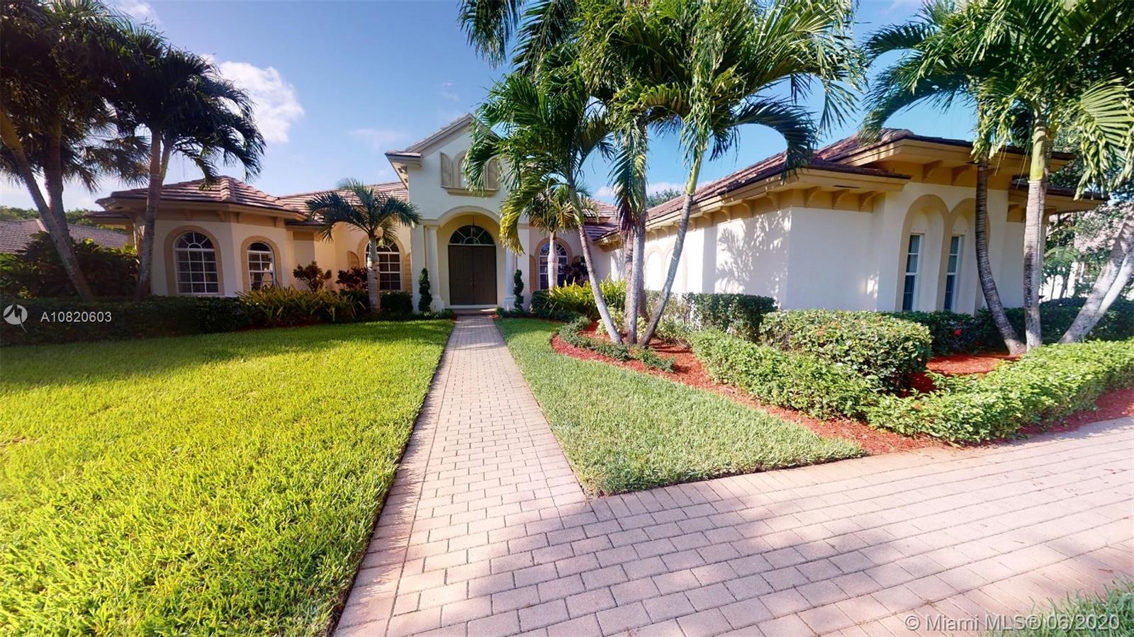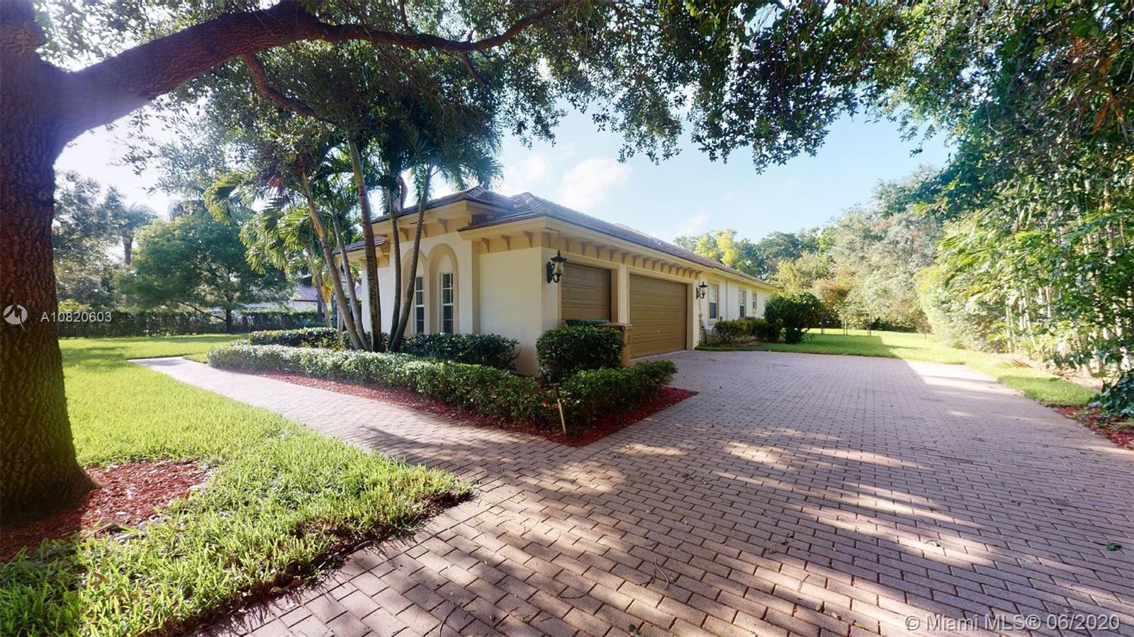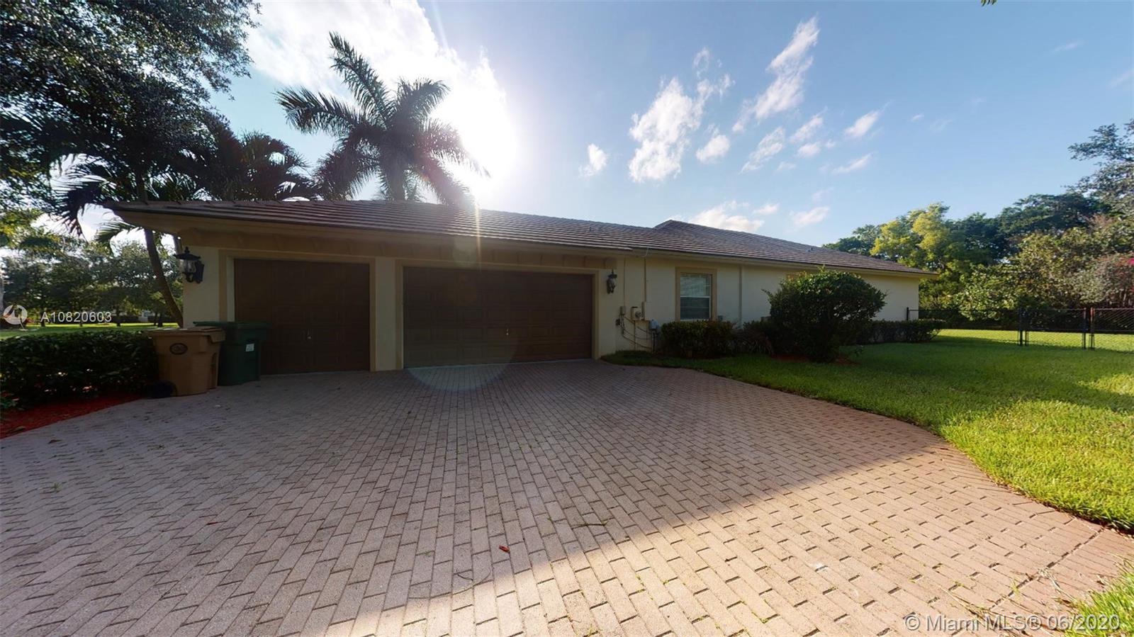$840,000
$889,000
5.5%For more information regarding the value of a property, please contact us for a free consultation.
12705 N Winners Cir Davie, FL 33330
5 Beds
4 Baths
3,568 SqFt
Key Details
Sold Price $840,000
Property Type Single Family Home
Sub Type Single Family Residence
Listing Status Sold
Purchase Type For Sale
Square Footage 3,568 sqft
Price per Sqft $235
Subdivision Grove Creek Ranches
MLS Listing ID A10820603
Sold Date 11/24/20
Style Detached,One Story
Bedrooms 5
Full Baths 4
Construction Status Resale
HOA Fees $328/qua
HOA Y/N Yes
Year Built 2005
Annual Tax Amount $16,868
Tax Year 2019
Contingent No Contingencies
Lot Size 0.823 Acres
Property Description
DRASTICALLY REDUCED & BEST PRICED. SURROUND YOURSELF WITH MILLION + HOMES. DRASTICALLY REDUCED! SELLER WILL CONSIDER ALL RESONABLE OFFERS. Lovely 1 story, 5/4 home w/split flr plan to one side Master Bedroom. & one Bedroom could be office or nursery w/marble floors in social areas, formal dining rm, open kitchen w/granite countertops, wood cabinetry & SS apps, family rm & breakfast area over look landscaped back yard (lg enough to accommodate a pool & playground) w/access to equestrian trail. Surround System, Central Vacuum, Spacious Laundry Rm & 3 Cars Gar. 2 Zoned A/C Units & Terrace Ceiling Fan. Freshly Painted Inside & New Carpet in all bedrooms**This home is being sold "As Is" w/an adjusted Sq.footage of 4476 & living Sq. footage of 3568**3D Virtual Tour**
Location
State FL
County Broward County
Community Grove Creek Ranches
Area 3880
Direction West of Flamingo, East of I75,North of Griffin and Orange Drive, South of 595
Interior
Interior Features Breakfast Bar, Bedroom on Main Level, Breakfast Area, Dining Area, Separate/Formal Dining Room, First Floor Entry, Garden Tub/Roman Tub, Kitchen Island, Sitting Area in Master, Split Bedrooms, Walk-In Closet(s), Central Vacuum
Heating Central
Cooling Central Air
Flooring Carpet, Marble
Appliance Dryer, Dishwasher, Electric Range, Electric Water Heater, Disposal, Ice Maker, Microwave, Refrigerator, Self Cleaning Oven, Washer
Exterior
Exterior Feature Fence, Outdoor Shower, Patio, Room For Pool, Storm/Security Shutters
Garage Spaces 3.0
Pool None
Community Features Home Owners Association
Utilities Available Cable Available
View Y/N No
View None
Roof Type Spanish Tile
Street Surface Paved
Porch Patio
Garage Yes
Building
Lot Description <1 Acre, Sprinklers Automatic
Faces South
Story 1
Sewer Public Sewer
Water Public
Architectural Style Detached, One Story
Structure Type Block
Construction Status Resale
Others
Pets Allowed Conditional, Yes
HOA Fee Include Common Areas,Maintenance Structure,Security,Trash
Senior Community No
Tax ID 504026120200
Security Features Security System Owned,Smoke Detector(s)
Acceptable Financing Cash, Conventional, VA Loan
Listing Terms Cash, Conventional, VA Loan
Financing Other,See Remarks
Special Listing Condition Listed As-Is
Pets Allowed Conditional, Yes
Read Less
Want to know what your home might be worth? Contact us for a FREE valuation!

Our team is ready to help you sell your home for the highest possible price ASAP
Bought with EstateQuest Realty LLC

