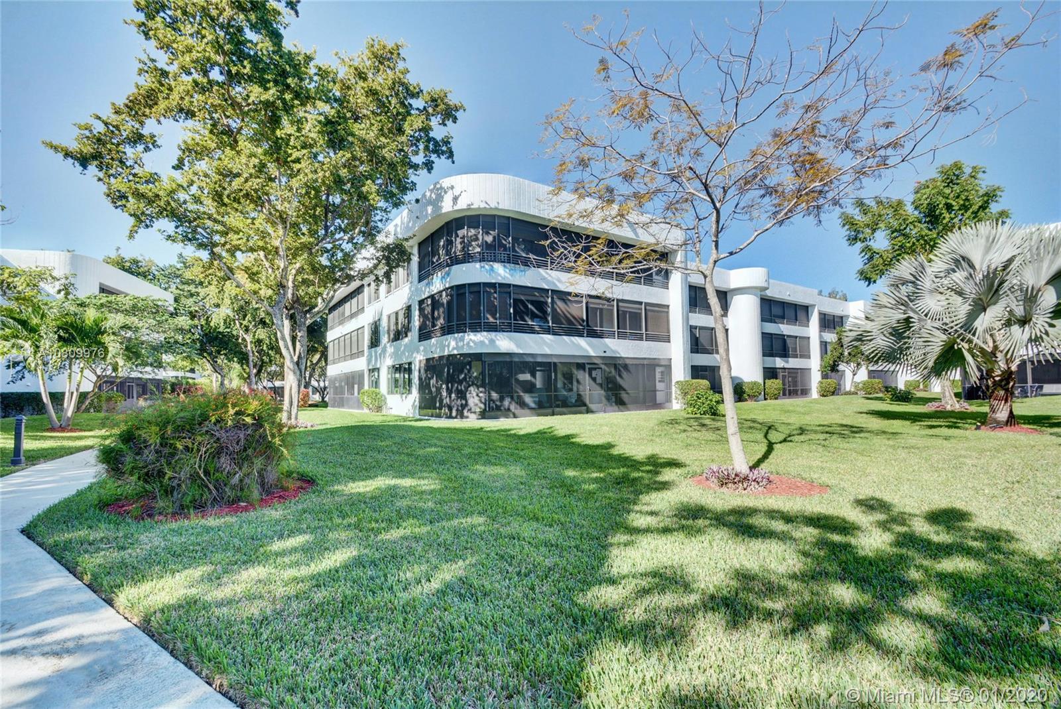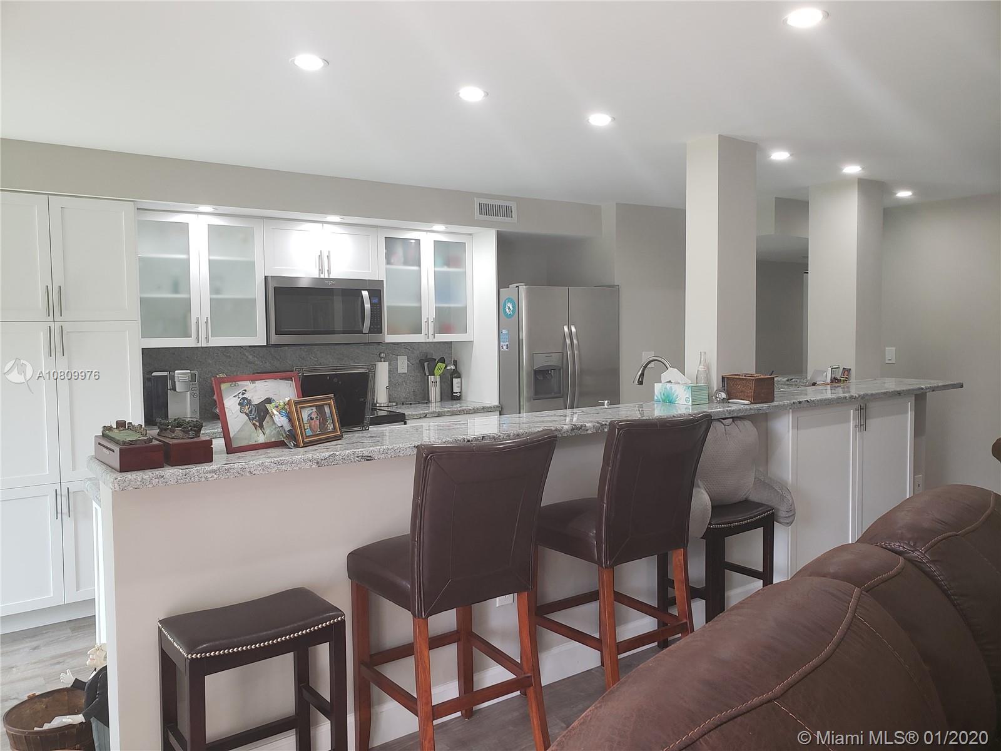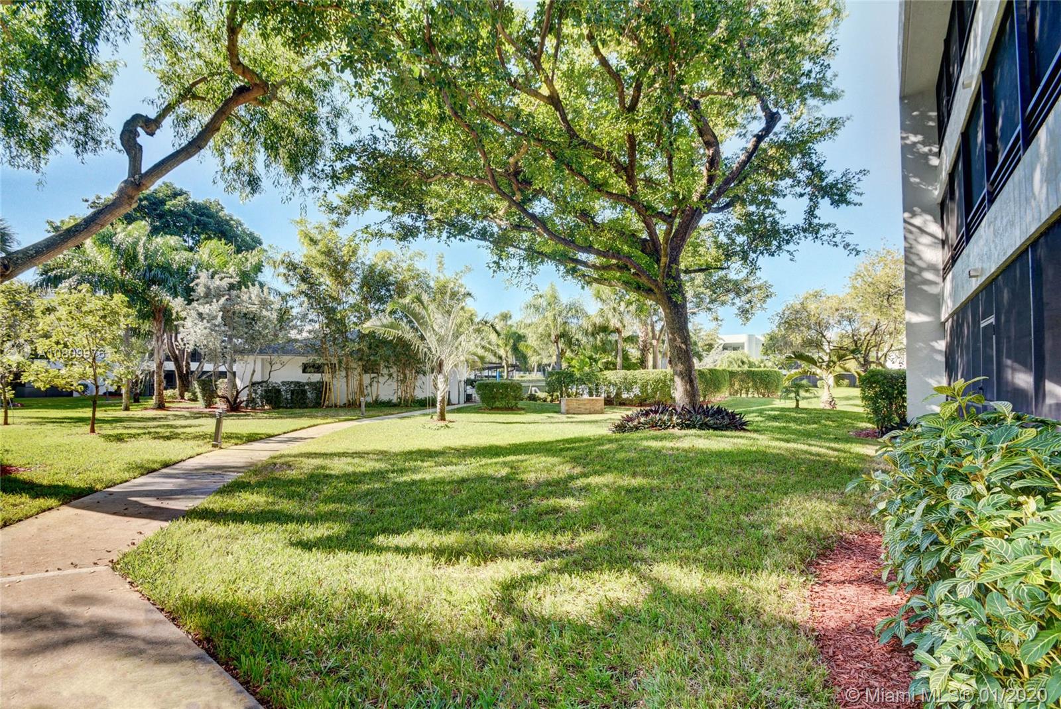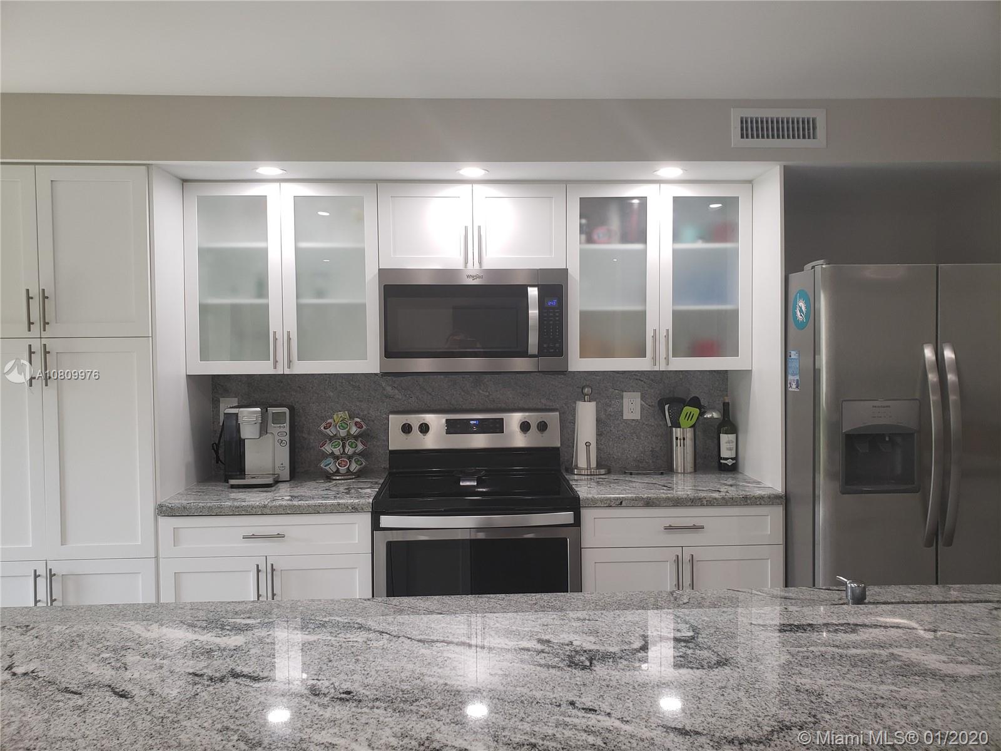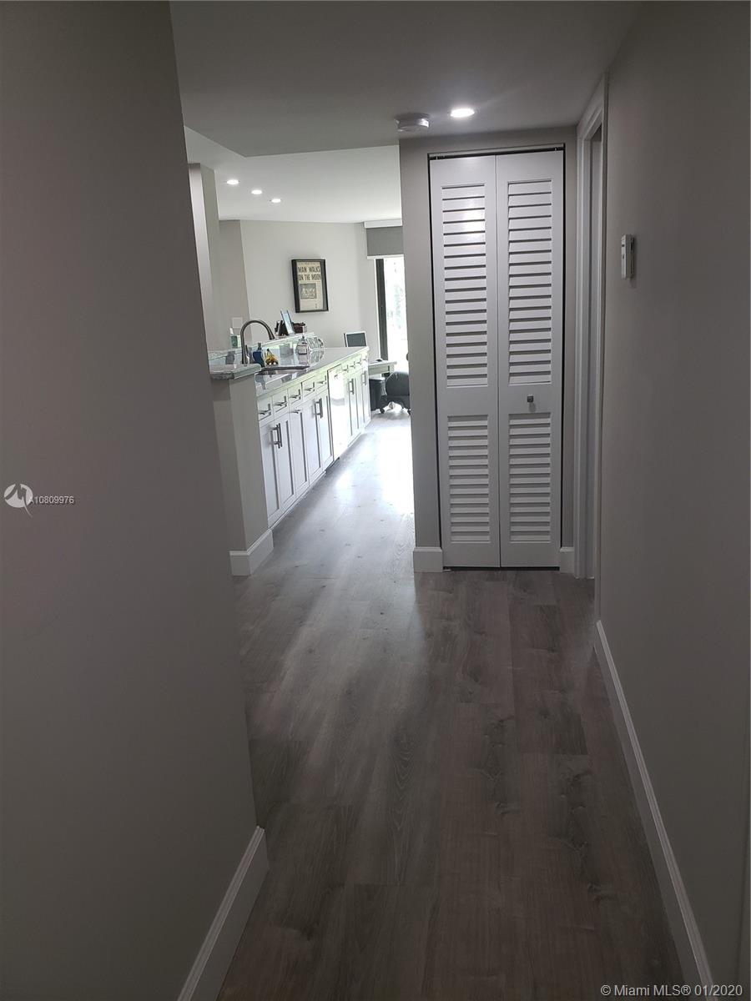$285,000
$295,000
3.4%For more information regarding the value of a property, please contact us for a free consultation.
1440 Sheridan St #7F Hollywood, FL 33020
2 Beds
2 Baths
1,300 SqFt
Key Details
Sold Price $285,000
Property Type Condo
Sub Type Condominium
Listing Status Sold
Purchase Type For Sale
Square Footage 1,300 sqft
Price per Sqft $219
Subdivision Sheridan By The Beach Con
MLS Listing ID A10809976
Sold Date 04/29/20
Bedrooms 2
Full Baths 2
Construction Status Under Construction
HOA Fees $380/mo
HOA Y/N Yes
Year Built 1987
Annual Tax Amount $4,596
Tax Year 2019
Contingent 3rd Party Approval
Property Description
Renovated unit -- open floorplan – beautiful flooring throughout -gated community mile from Ocean close to I-95 - Intl Airport, Westlake Commons & 24 hour Walgreens & Walmart. Over 1340 square feet interior total sq ft over 1500. Desirable gated community. RENOVATED 2 bed 2 bath - washer/dryer & new appliances. Hurricane windows and sliding glass door, screened-in balcony. 2 pools & clubhouses, gym, tennis courts, sauna, onsite management and reserves. Maintenance fee covers all hazard insurances, water, sewer, trash, & Comcast Cable with many stations. Washer-dryer off the sliding glass door of master bedroom. 3 sets of floor to ceiling sliding glass doors. Beautifully landscaped grounds. Sheridan entrance on the south side of the street. A must see.
Location
State FL
County Broward County
Community Sheridan By The Beach Con
Area 3030
Direction Sheridan Street east of US 1 past Publix shopping center -- entrance on south side of street. Envera Virtual Guard system for entry call listing agent for instructions
Interior
Interior Features Bedroom on Main Level, Eat-in Kitchen, First Floor Entry, Living/Dining Room, Split Bedrooms
Heating Central, Electric
Cooling Central Air, Electric
Flooring Tile
Window Features Blinds
Appliance Dryer, Dishwasher, Electric Range, Disposal, Microwave, Refrigerator, Washer
Laundry Common Area
Exterior
Exterior Feature Security/High Impact Doors
Pool Heated
Utilities Available Cable Available
Amenities Available Clubhouse, Elevator(s), Fitness Center, Laundry, Pool, Sauna, Storage, Tennis Court(s), Trash, Vehicle Wash Area
View Garden
Garage No
Building
Building Description Block, Exterior Lighting
Faces North
Structure Type Block
Construction Status Under Construction
Others
Pets Allowed Dogs OK, Yes
HOA Fee Include All Facilities,Cable TV,Maintenance Grounds,Maintenance Structure,Reserve Fund,Sewer,Security,Trash,Water
Senior Community No
Tax ID 514210CC0610
Acceptable Financing Conventional
Listing Terms Conventional
Financing Conventional
Special Listing Condition Listed As-Is
Pets Allowed Dogs OK, Yes
Read Less
Want to know what your home might be worth? Contact us for a FREE valuation!

Our team is ready to help you sell your home for the highest possible price ASAP
Bought with Campbell & Rosemurgy Real Est

