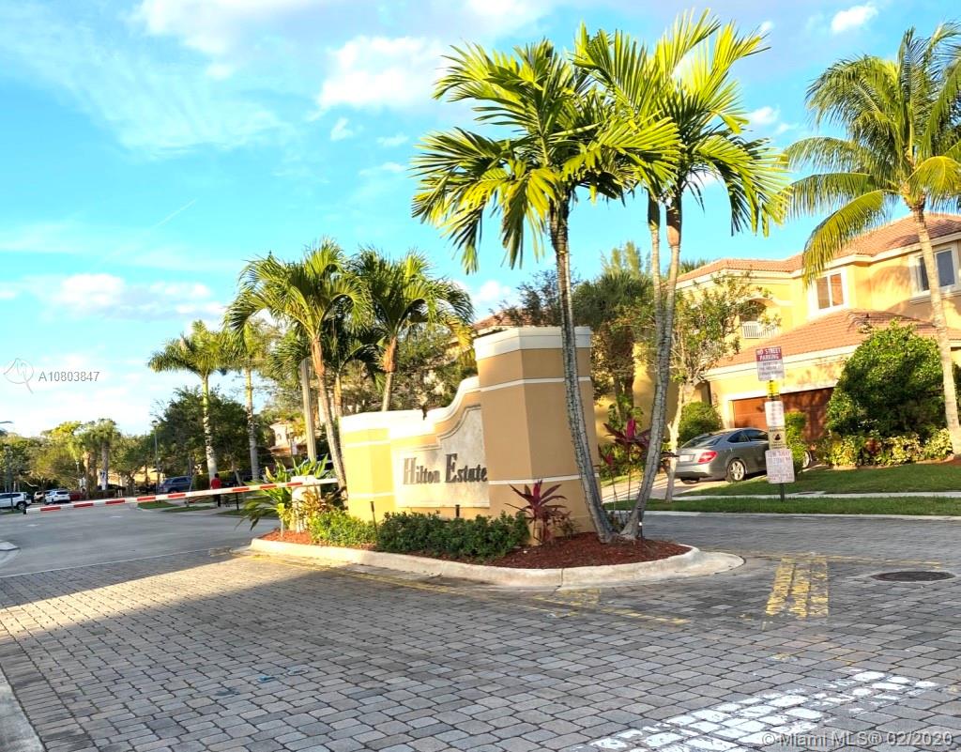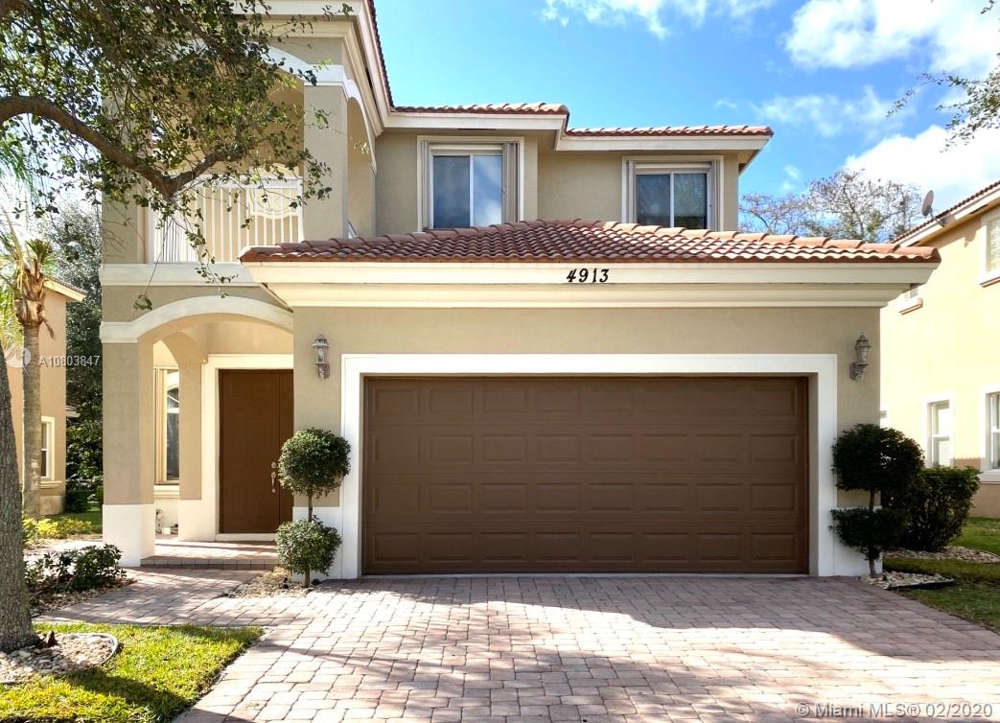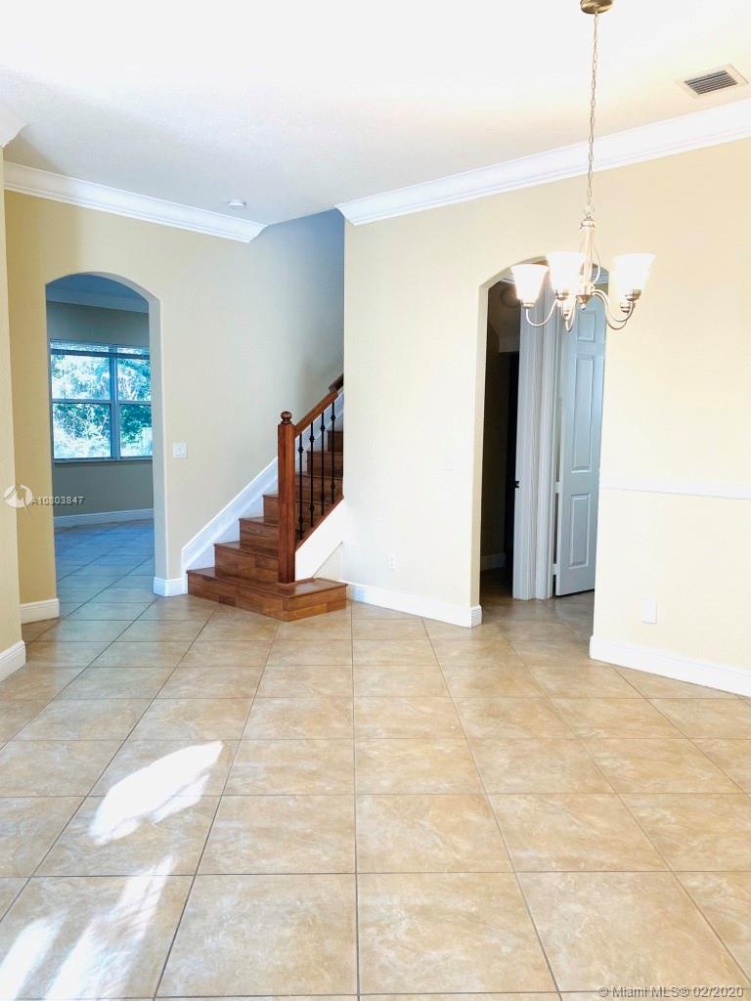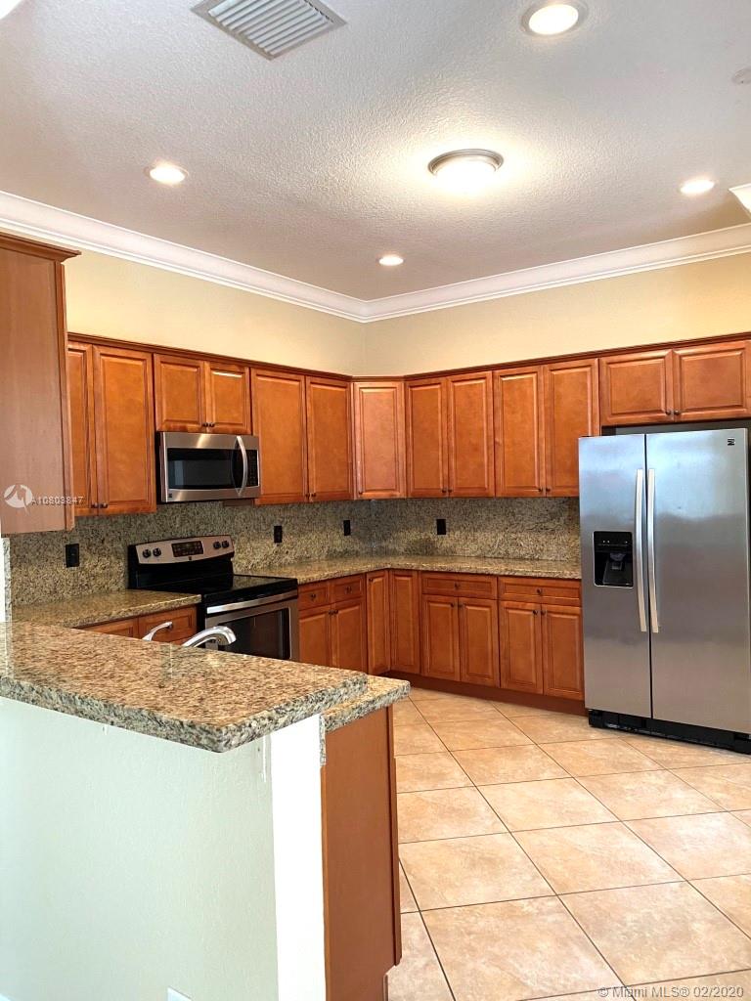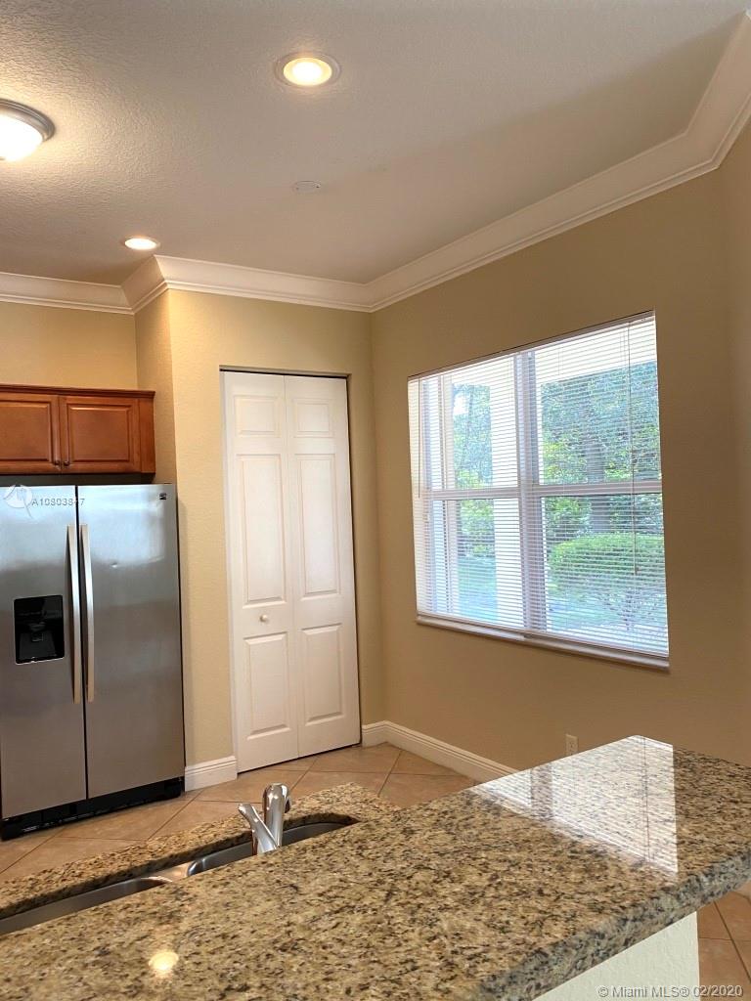$445,000
$454,000
2.0%For more information regarding the value of a property, please contact us for a free consultation.
4913 Cypress Ln Coconut Creek, FL 33073
4 Beds
3 Baths
2,539 SqFt
Key Details
Sold Price $445,000
Property Type Single Family Home
Sub Type Single Family Residence
Listing Status Sold
Purchase Type For Sale
Square Footage 2,539 sqft
Price per Sqft $175
Subdivision Cypresses At Coconut Cree
MLS Listing ID A10803847
Sold Date 03/18/20
Style Two Story
Bedrooms 4
Full Baths 2
Half Baths 1
Construction Status Resale
HOA Fees $165/mo
HOA Y/N Yes
Year Built 2007
Annual Tax Amount $8,532
Tax Year 2019
Contingent 3rd Party Approval
Lot Size 6,222 Sqft
Property Description
WOW great opportunity! Beautiful 4 bedroom 2.5 bathroom home with 2 car garage in the upscale gated Hilton Estate. Spacious kitchen includes SS appliance, wood cabinet and granite countertop. Laundry room and large storage room downstairs. Dual sinks, granite counter and wood cabinets for upstairs bathrooms. Customized master bedroom closets. Private backyard with extended pave facing to the board of the park. Community next to a beautiful walk trail. Conveniently located between grocery stores, restaurants, bars, shops, and LA fitness center. Coconut Creek Promenade mall/shopping center in walking distance. Easy access to Sawgrass/Turnpike and I-95. Great schools. Low HOA fees including lawn service. Nature reserve at backyard for your privacy. AC is 4 year old. Hurry before it is gone!
Location
State FL
County Broward County
Community Cypresses At Coconut Cree
Area 3513
Direction Sawgrass express to Lyons Road south to Hilton Rd, North to Cypress Lane, through the gate, 2nd house on your left.
Interior
Interior Features Built-in Features, Breakfast Area, First Floor Entry, Living/Dining Room, Pantry, Upper Level Master, Walk-In Closet(s)
Heating Central
Cooling Central Air, Electric
Flooring Carpet, Ceramic Tile, Wood
Equipment Satellite Dish
Furnishings Unfurnished
Window Features Blinds
Appliance Dryer, Dishwasher, Electric Range, Disposal, Microwave, Refrigerator, Washer
Exterior
Exterior Feature Patio, Storm/Security Shutters
Parking Features Attached
Garage Spaces 2.0
Pool None
Community Features Home Owners Association
View Garden
Roof Type Spanish Tile
Porch Patio
Garage Yes
Building
Lot Description < 1/4 Acre
Faces East
Story 2
Sewer Public Sewer
Water Public
Architectural Style Two Story
Level or Stories Two
Structure Type Block
Construction Status Resale
Others
Pets Allowed Size Limit, Yes
HOA Fee Include Common Areas,Maintenance Grounds,Maintenance Structure
Senior Community No
Tax ID 484207160020
Security Features Smoke Detector(s)
Acceptable Financing Cash, Conventional, FHA
Listing Terms Cash, Conventional, FHA
Financing Conventional
Special Listing Condition Listed As-Is
Pets Allowed Size Limit, Yes
Read Less
Want to know what your home might be worth? Contact us for a FREE valuation!

Our team is ready to help you sell your home for the highest possible price ASAP
Bought with Keller Williams Realty Services


