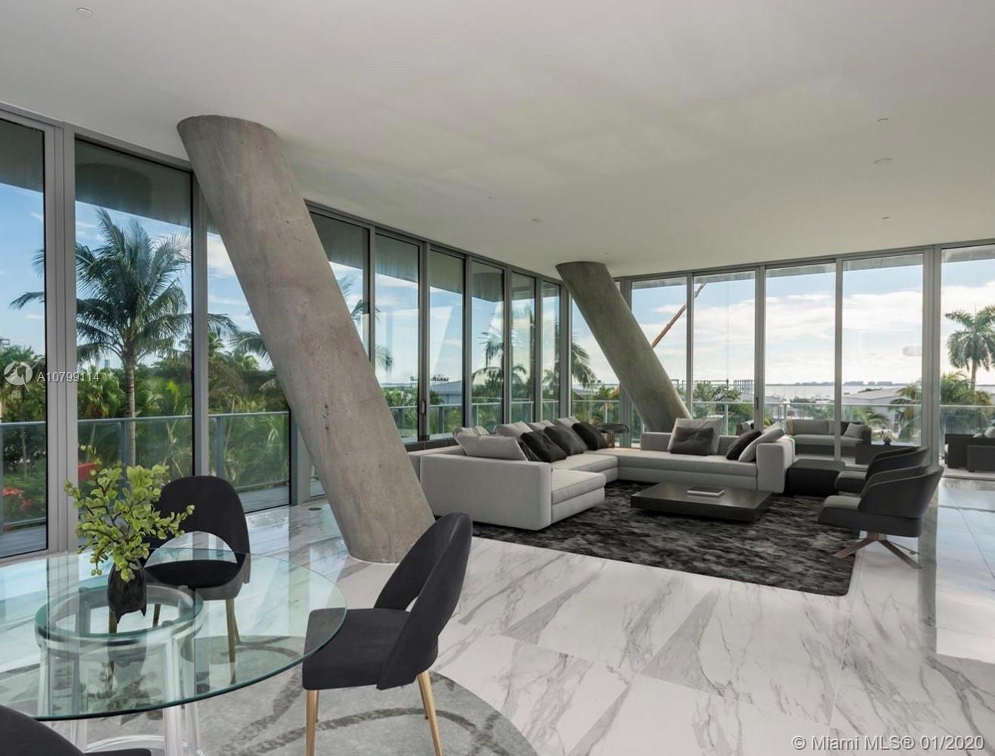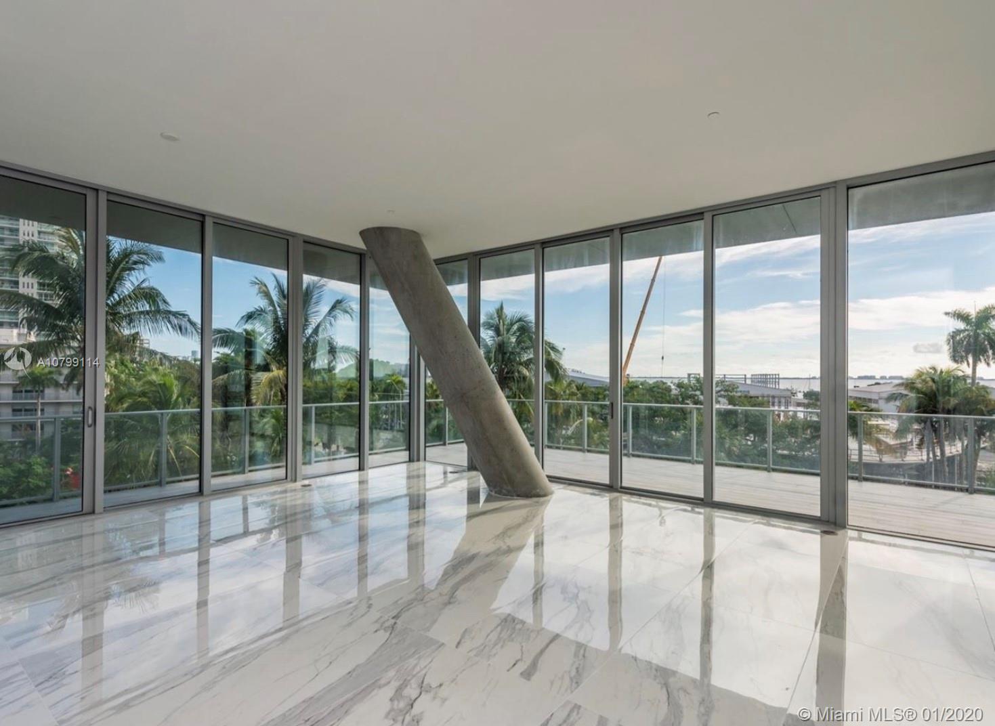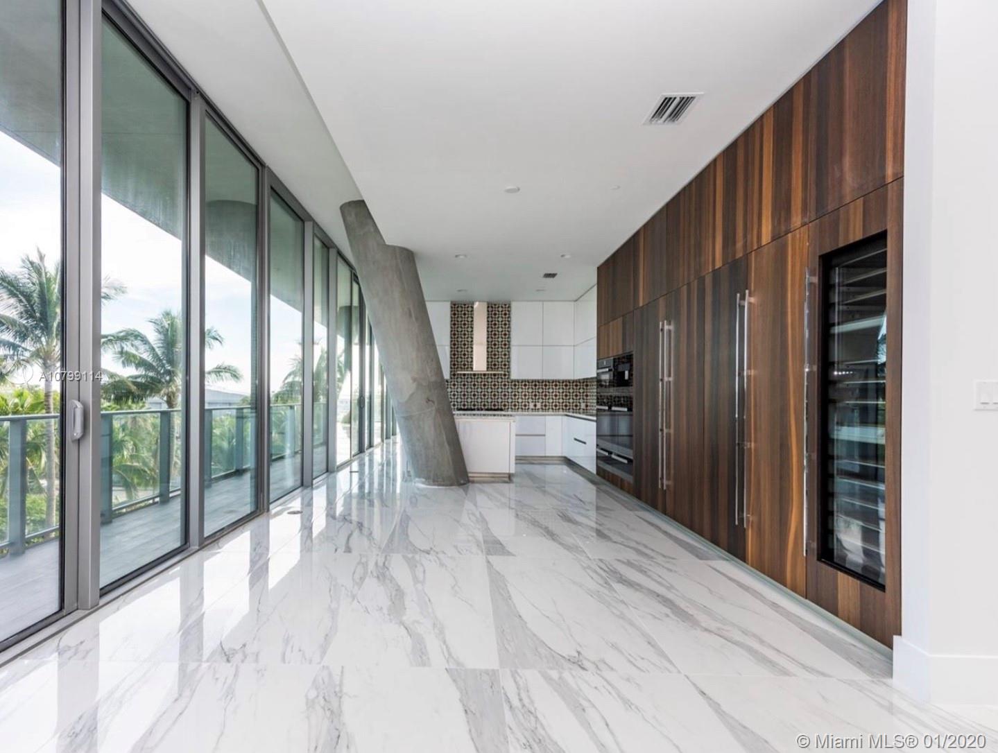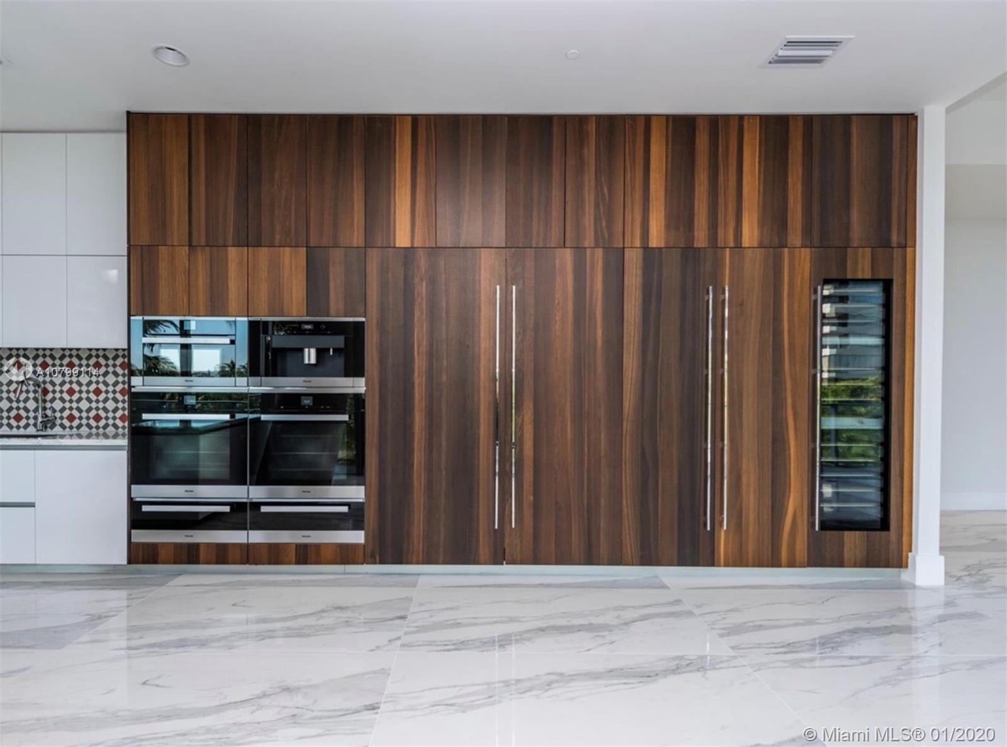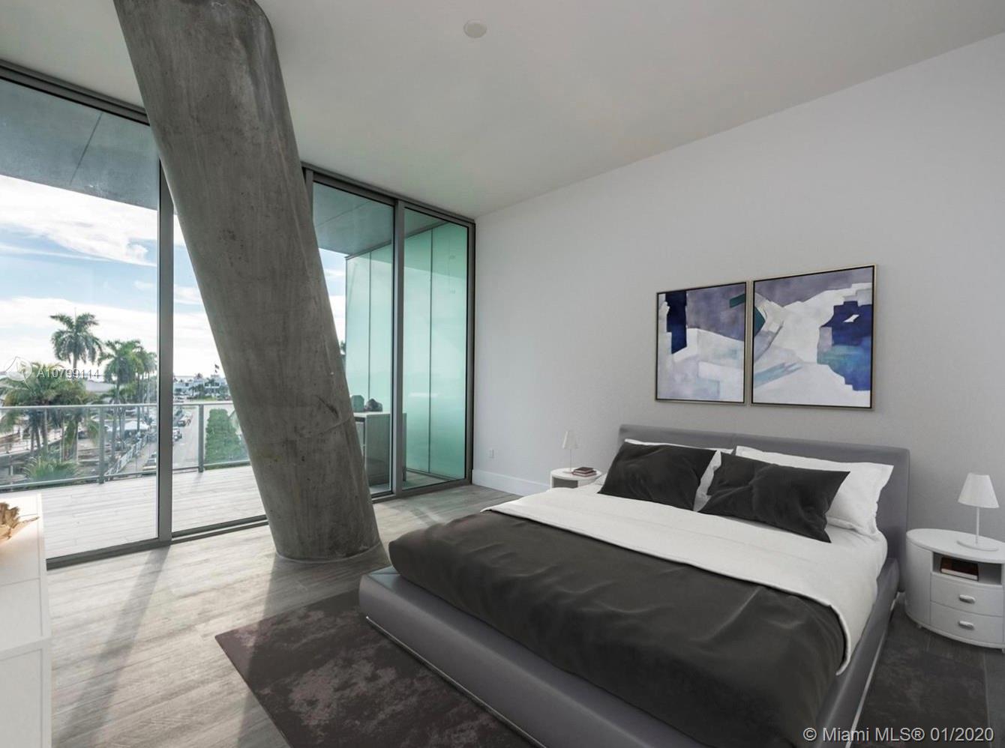$2,550,000
$2,800,000
8.9%For more information regarding the value of a property, please contact us for a free consultation.
2675 S Bayshore Dr #401S Coconut Grove, FL 33133
5 Beds
7 Baths
4,492 SqFt
Key Details
Sold Price $2,550,000
Property Type Condo
Sub Type Condominium
Listing Status Sold
Purchase Type For Sale
Square Footage 4,492 sqft
Price per Sqft $567
Subdivision Grove At Grand Bay
MLS Listing ID A10799114
Sold Date 05/18/20
Bedrooms 5
Full Baths 6
Half Baths 1
Construction Status Resale
HOA Fees $5,565/mo
HOA Y/N Yes
Year Built 2016
Annual Tax Amount $71,885
Tax Year 2018
Contingent No Contingencies
Property Description
Grove at Grand Bay is designed by Byarke Ingels of BIG Architects. 5 bedrooms + maids room/6 1/2 baths 4,492 interior sqft w/1300 sqft of wrap around terrace. The apartment has never been lived in and the flooring is down and ready for immediate occupancy. The South tower has only 41 residences, the lobby and the public space of the 2 twisting towers has spectacular museum quality artwork. There is a roof top pool only for the residences in the South Tower, the dining room on the main floor of this Tower is for Owners only. The amenities for the 97 residence owners are: main level lap pool for all residents, state of the art gym and spa/massage room/hydro therapy and for the pet lovers a “Pet Spa” for in Bldg. grooming.
Location
State FL
County Miami-dade County
Community Grove At Grand Bay
Area 41
Direction South Bayshore to the Entry drive of Grove at Grand Bay for 2675 - South Tower - Next to the LOVE Sculpture.
Interior
Interior Features Bedroom on Main Level, Breakfast Area, Dining Area, Separate/Formal Dining Room, Entrance Foyer, Kitchen/Dining Combo, Main Level Master, Main Living Area Entry Level, Pantry, Split Bedrooms
Heating Central, Electric
Cooling Central Air, Electric
Flooring Ceramic Tile, Marble
Appliance Some Gas Appliances, Built-In Oven, Dryer, Dishwasher, Electric Range, Microwave, Refrigerator, Washer
Laundry Laundry Tub
Exterior
Exterior Feature Balcony, Barbecue, Security/High Impact Doors
Parking Features Attached
Garage Spaces 2.0
Pool Association, Heated
Utilities Available Cable Available
Amenities Available Clubhouse, Fitness Center, Hobby Room, Library, Barbecue, Picnic Area, Playground, Pool, Sauna, Spa/Hot Tub, Trail(s), Elevator(s)
View Y/N Yes
View Bay, Garden, Ocean
Handicap Access Low Threshold Shower
Porch Balcony, Open
Garage Yes
Building
Faces East
Structure Type Block
Construction Status Resale
Others
Pets Allowed Size Limit, Yes
HOA Fee Include All Facilities,Association Management,Common Areas,Cable TV,Hot Water,Insurance,Maintenance Structure,Parking,Pool(s),Sewer,Security,Trash,Water
Senior Community No
Tax ID 01-41-22-040-0580
Acceptable Financing Cash, Conventional, 1031 Exchange, Other
Listing Terms Cash, Conventional, 1031 Exchange, Other
Financing Cash
Special Listing Condition Listed As-Is
Pets Allowed Size Limit, Yes
Read Less
Want to know what your home might be worth? Contact us for a FREE valuation!

Our team is ready to help you sell your home for the highest possible price ASAP
Bought with Luxe Living Realty


