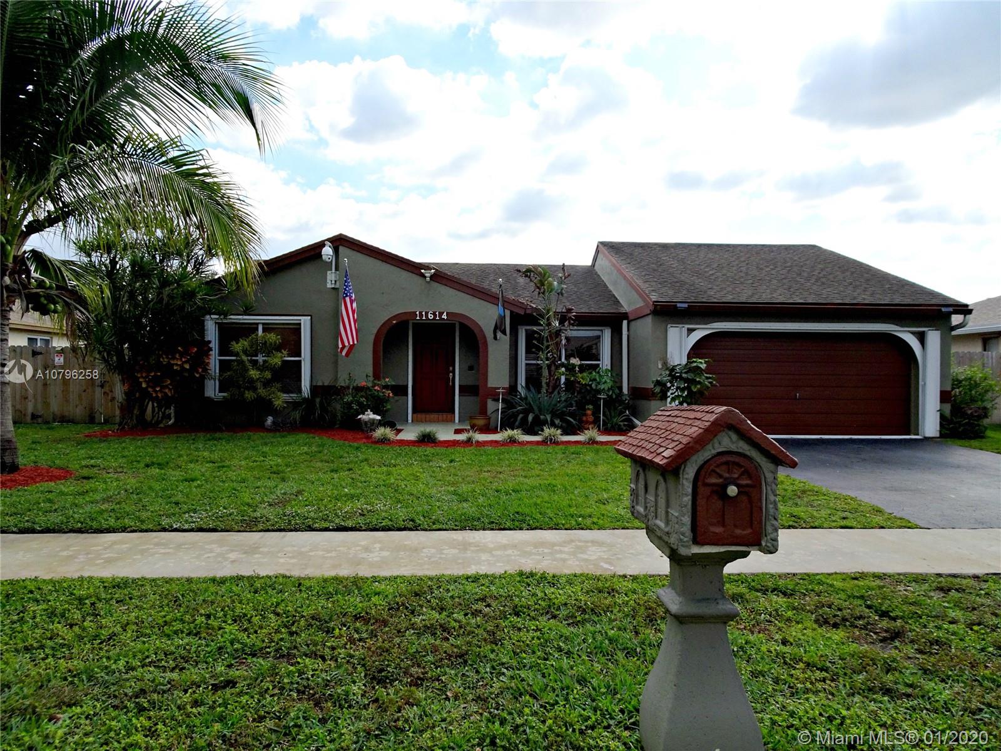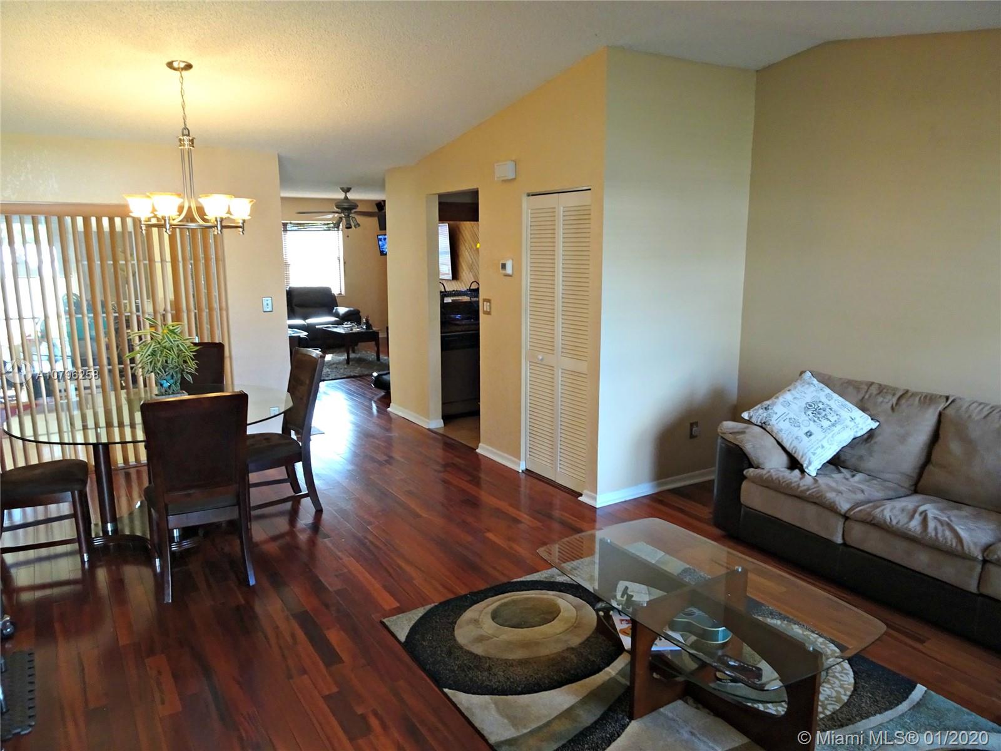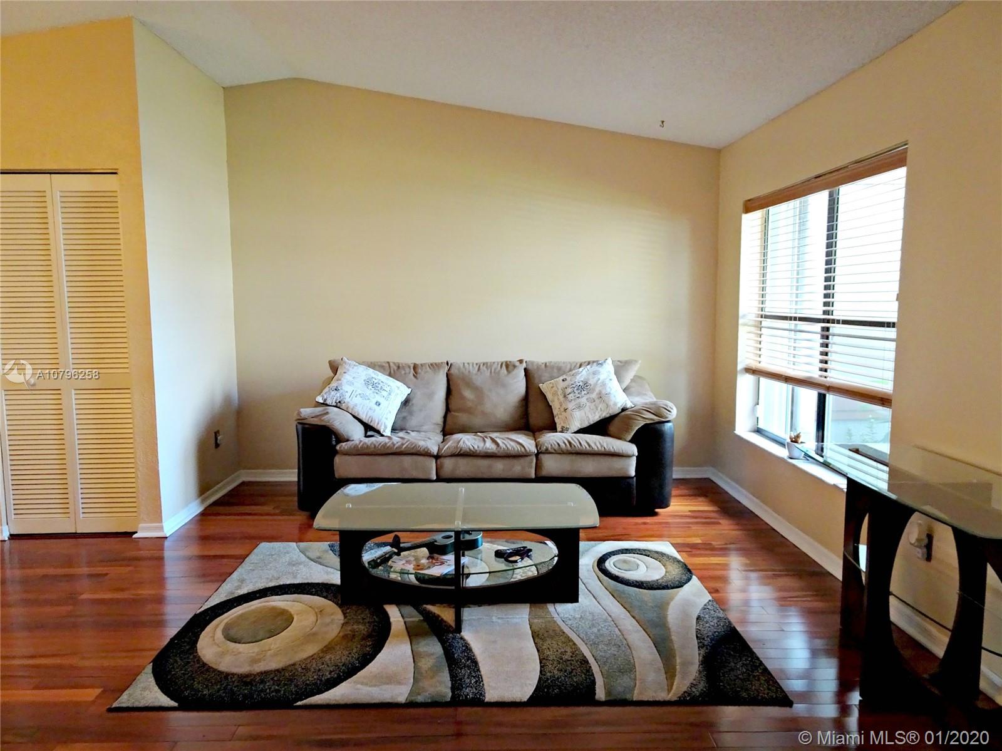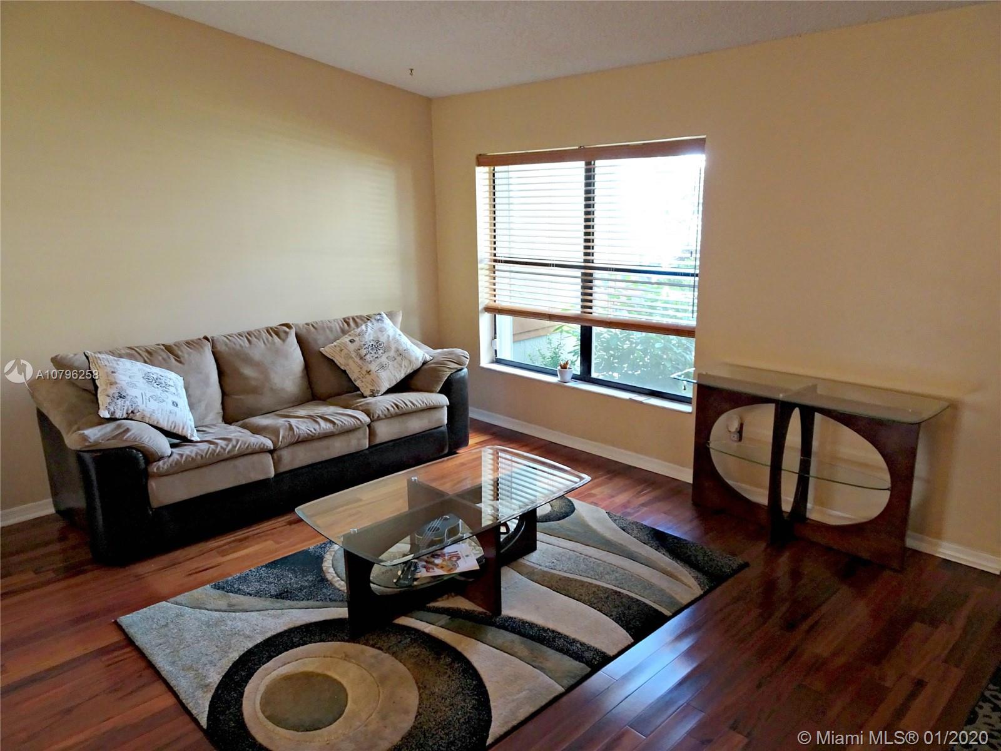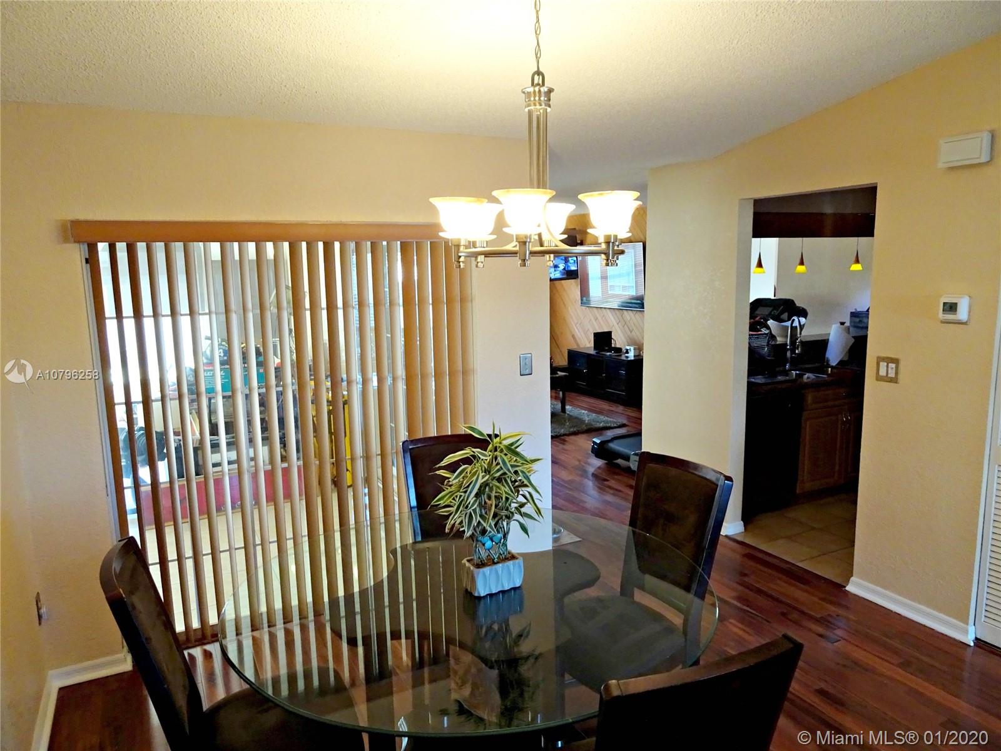$405,000
$425,000
4.7%For more information regarding the value of a property, please contact us for a free consultation.
11614 SW 51 CT Cooper City, FL 33330
3 Beds
2 Baths
1,984 SqFt
Key Details
Sold Price $405,000
Property Type Single Family Home
Sub Type Single Family Residence
Listing Status Sold
Purchase Type For Sale
Square Footage 1,984 sqft
Price per Sqft $204
Subdivision Flamingo Gardens
MLS Listing ID A10796258
Sold Date 02/21/20
Style Detached,One Story
Bedrooms 3
Full Baths 2
Construction Status Resale
HOA Y/N No
Year Built 1984
Annual Tax Amount $3,881
Tax Year 2019
Contingent Backup Contract/Call LA
Lot Size 8,250 Sqft
Property Description
Located in the A+ school system of Cooper City & the desirable Flamingo Gardens West neighborhood.Take notice of the gorgeous engineered cherry wood flooring that flows from rm to rm.Freshly painted interior in neutral colors & vaulted ceilings give an airy spacious feel.The living rm-dining rm lead to the kitchen with raised panel cabinets,SS appliances & granite counters.Off the kitchen is the family rm featuring a cedar wall & 65" LG TV & smaller flat screen that is wired to the security camera system (all included!)Split plan with 2 bedrms & an updated bathroom (tub/shower)& a large master en-suite with updated bathrm(TV stays).HUGE all seasons room (20x23)& fenced back yard with workshop/shed.Double gate and BOAT pad too!NO HOA!!!
Location
State FL
County Broward County
Community Flamingo Gardens
Area 3200
Direction use gps
Interior
Interior Features Bedroom on Main Level, First Floor Entry, Living/Dining Room, Main Level Master, Split Bedrooms, Vaulted Ceiling(s), Walk-In Closet(s), Workshop
Heating Central
Cooling Central Air, Ceiling Fan(s)
Flooring Tile, Wood
Appliance Dryer, Dishwasher, Electric Range, Electric Water Heater, Disposal, Microwave, Refrigerator, Self Cleaning Oven, Washer
Exterior
Exterior Feature Enclosed Porch, Fence, Lighting, Porch, Room For Pool, Shed, Storm/Security Shutters
Garage Spaces 2.0
Pool None
Community Features Street Lights, Sidewalks
View Garden
Roof Type Shingle
Porch Open, Porch, Screened
Garage Yes
Building
Lot Description Sprinklers Automatic, < 1/4 Acre
Faces North
Story 1
Sewer Public Sewer
Water Public
Architectural Style Detached, One Story
Additional Building Shed(s)
Structure Type Block
Construction Status Resale
Schools
Elementary Schools Griffin
Middle Schools Pioneer
High Schools Cooper City
Others
Pets Allowed No Pet Restrictions, Yes
Senior Community No
Tax ID 504036081680
Security Features Security System Owned,Smoke Detector(s)
Acceptable Financing Cash, Conventional, FHA, VA Loan
Listing Terms Cash, Conventional, FHA, VA Loan
Financing Conventional
Pets Allowed No Pet Restrictions, Yes
Read Less
Want to know what your home might be worth? Contact us for a FREE valuation!

Our team is ready to help you sell your home for the highest possible price ASAP
Bought with Joe Caprio & Co. Real Estate


