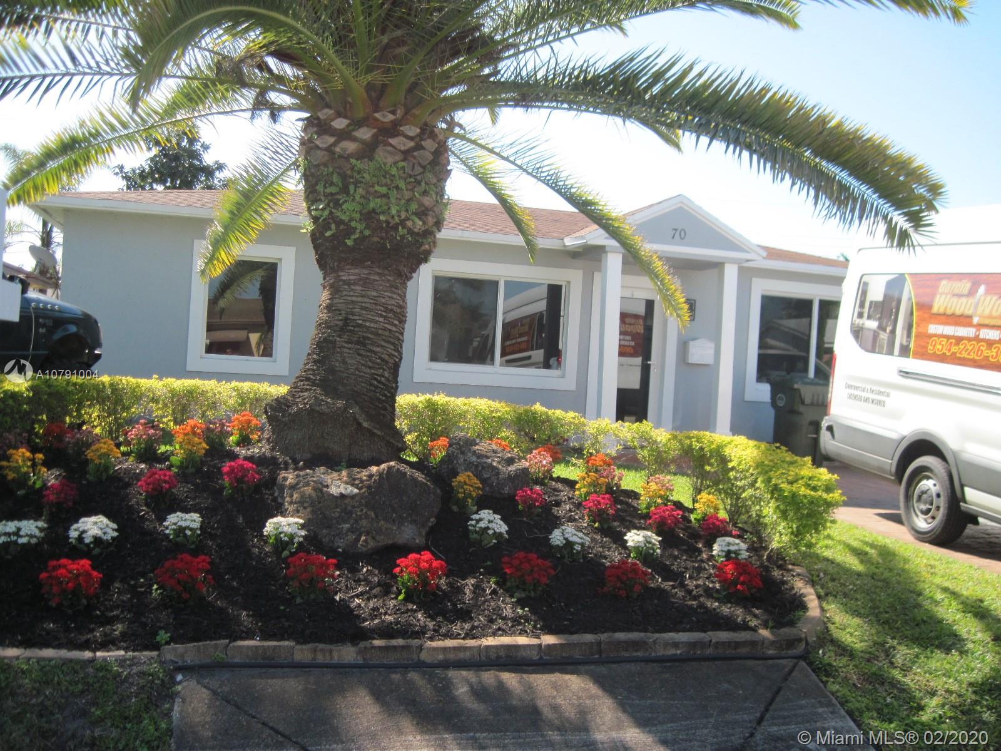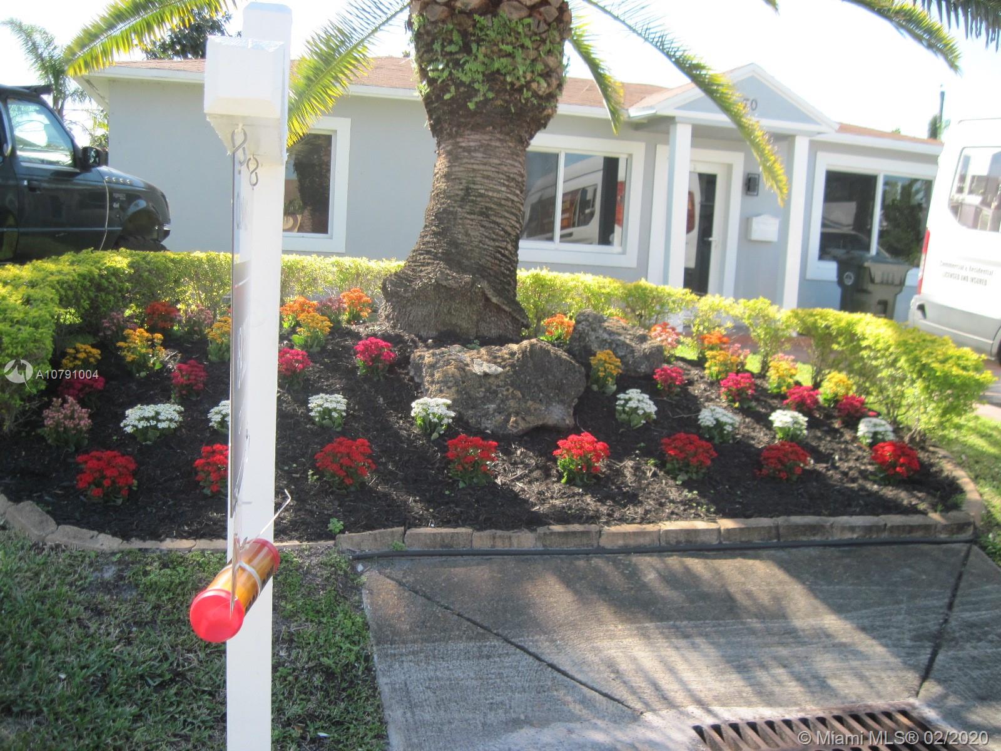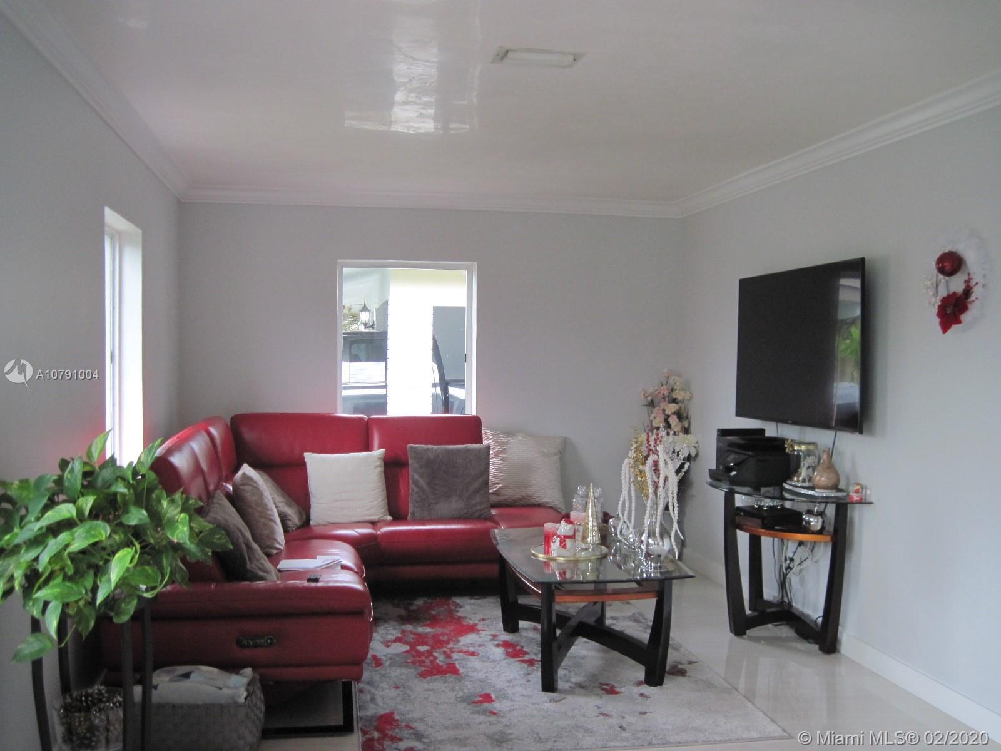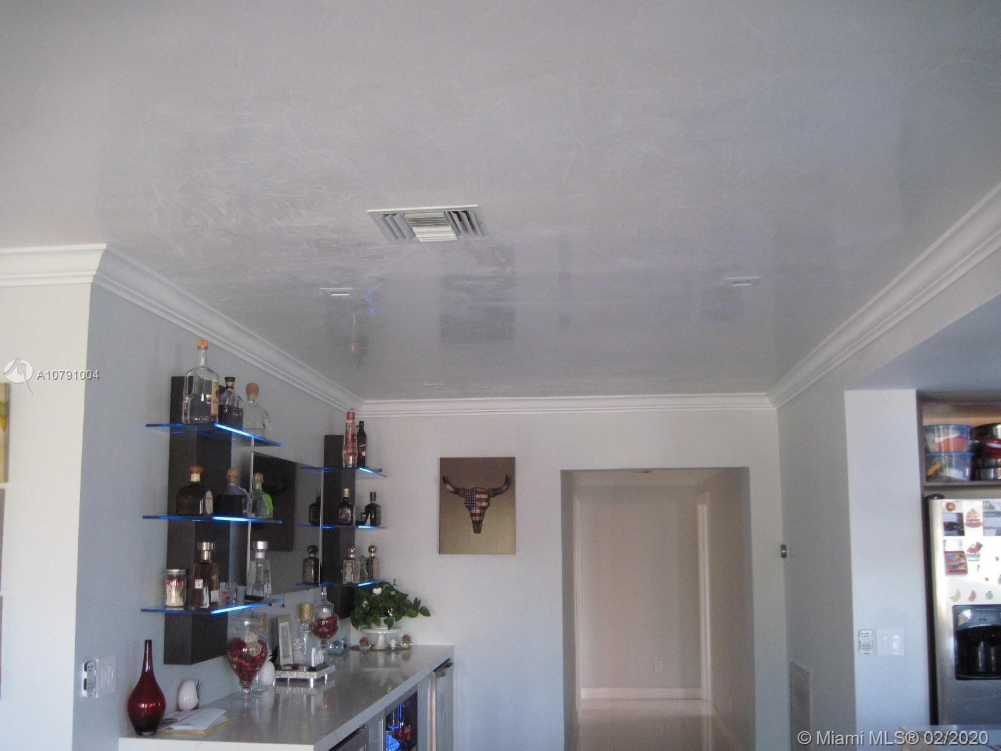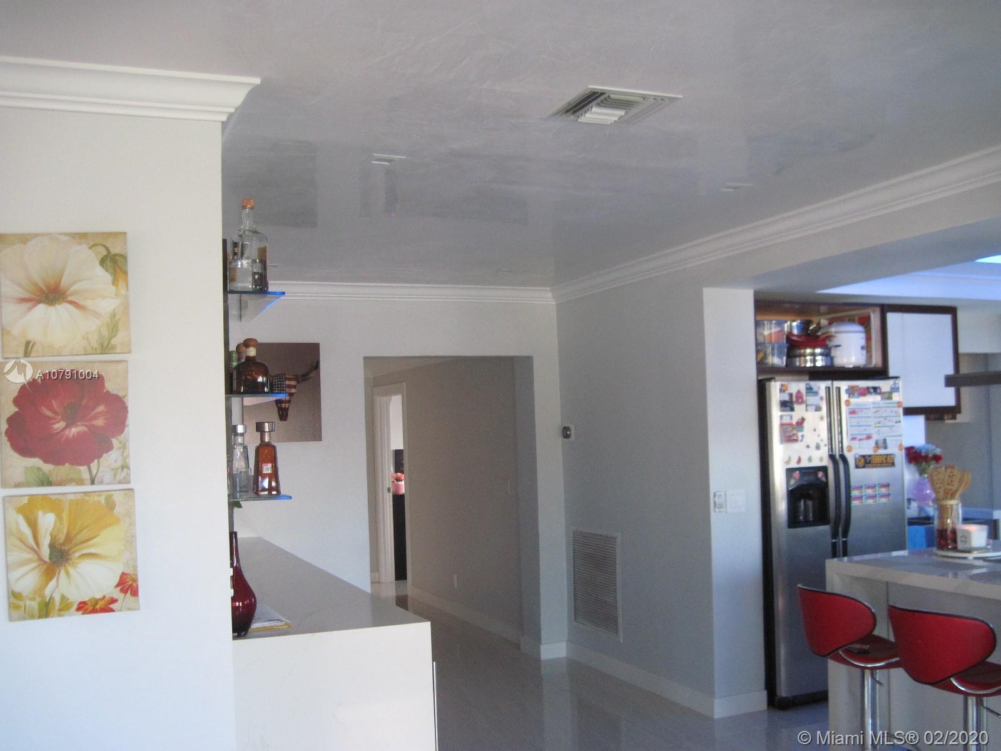$380,000
$390,000
2.6%For more information regarding the value of a property, please contact us for a free consultation.
70 NE 49th St Oakland Park, FL 33334
3 Beds
2 Baths
1,636 SqFt
Key Details
Sold Price $380,000
Property Type Single Family Home
Sub Type Single Family Residence
Listing Status Sold
Purchase Type For Sale
Square Footage 1,636 sqft
Price per Sqft $232
Subdivision North Andrews Gardens Fir
MLS Listing ID A10791004
Sold Date 09/15/20
Style Detached,One Story
Bedrooms 3
Full Baths 2
Construction Status New Construction
HOA Y/N No
Year Built 1959
Annual Tax Amount $3,481
Tax Year 2019
Contingent Backup Contract/Call LA
Lot Size 5,250 Sqft
Property Description
Home completely renovated with high-end finishes. Enjoy 24*48 porcelain tile floors; crown molding; an open concept layout; impact windows and doors; new electrical wiring, panel, and outlets; and new LED lighting. Plus, updated bathrooms and kitchen. Updates include a jacuzzi in the master bath; new full size washer/dryer; bar within integrated lights, wine cooler storage, and mini fridge; new kitchen quartz counter tops, cabinets, and stainless steel appliances: refrigerator, electric induction range, microwave, and separate oven with hood. The backyard is a tropical paradise with fruit trees, tiki hut, and patio deck. Equipped with sprinkler system with well. HVAC is 1 YEAR old. NO HOA FEE! Close to 95. FABULOUS home and definite MUST SEE!
Location
State FL
County Broward County
Community North Andrews Gardens Fir
Area 3450
Interior
Interior Features Built-in Features, Bedroom on Main Level, Breakfast Area, Closet Cabinetry, Dining Area, Separate/Formal Dining Room, First Floor Entry, High Ceilings, Kitchen Island, Kitchen/Dining Combo, Main Level Master, Split Bedrooms, Bar, Walk-In Closet(s)
Heating Central, Electric
Cooling Central Air, Ceiling Fan(s), Electric
Flooring Ceramic Tile, Tile
Furnishings Unfurnished
Window Features Impact Glass
Appliance Built-In Oven, Dryer, Electric Range, Refrigerator, Self Cleaning Oven, Washer
Exterior
Exterior Feature Barbecue, Deck, Fence, Fruit Trees, Security/High Impact Doors, Lighting, Patio, Room For Pool
Pool None
Utilities Available Cable Available
View Garden, Other
Roof Type Shingle
Porch Deck, Patio
Garage No
Building
Lot Description Sprinkler System, < 1/4 Acre
Faces North
Story 1
Sewer Public Sewer
Water Public
Architectural Style Detached, One Story
Structure Type Block
Construction Status New Construction
Others
Pets Allowed No Pet Restrictions, Yes
Senior Community No
Tax ID 494215021370
Acceptable Financing Cash, Conventional, FHA, VA Loan
Listing Terms Cash, Conventional, FHA, VA Loan
Financing FHA
Special Listing Condition Listed As-Is
Pets Allowed No Pet Restrictions, Yes
Read Less
Want to know what your home might be worth? Contact us for a FREE valuation!

Our team is ready to help you sell your home for the highest possible price ASAP
Bought with The Collection Realty LLC

