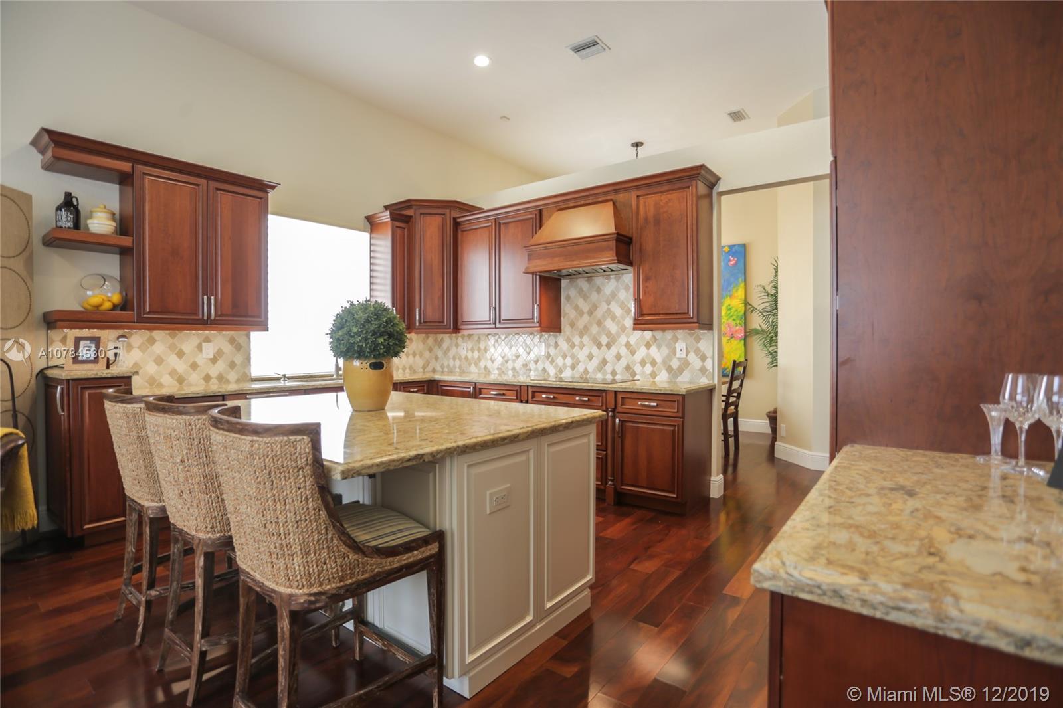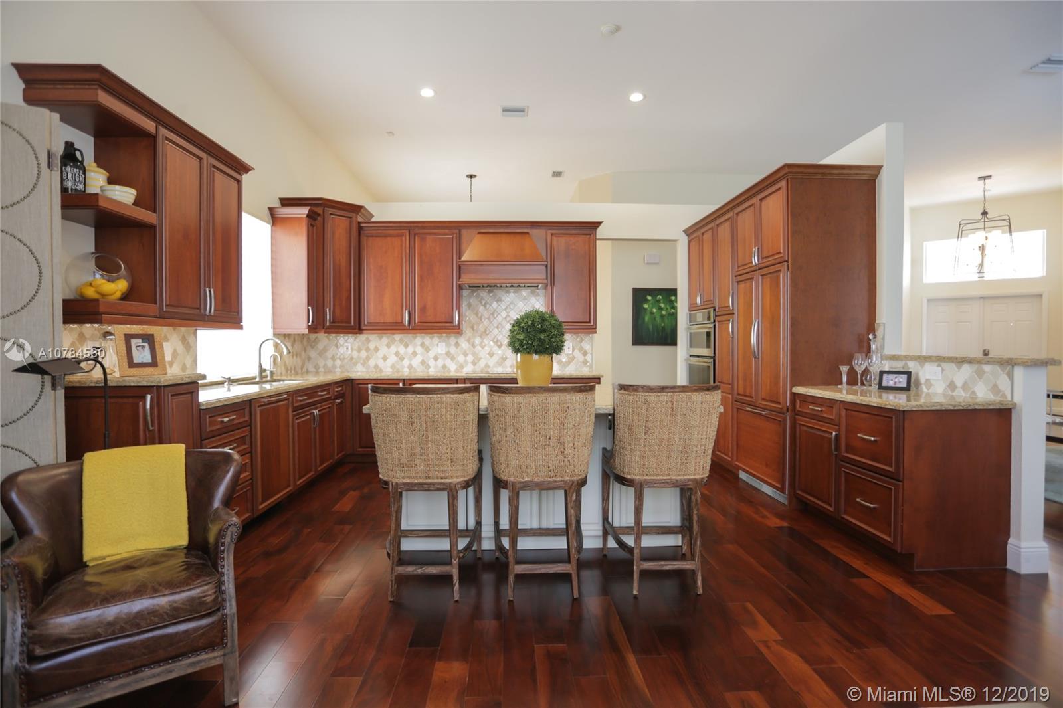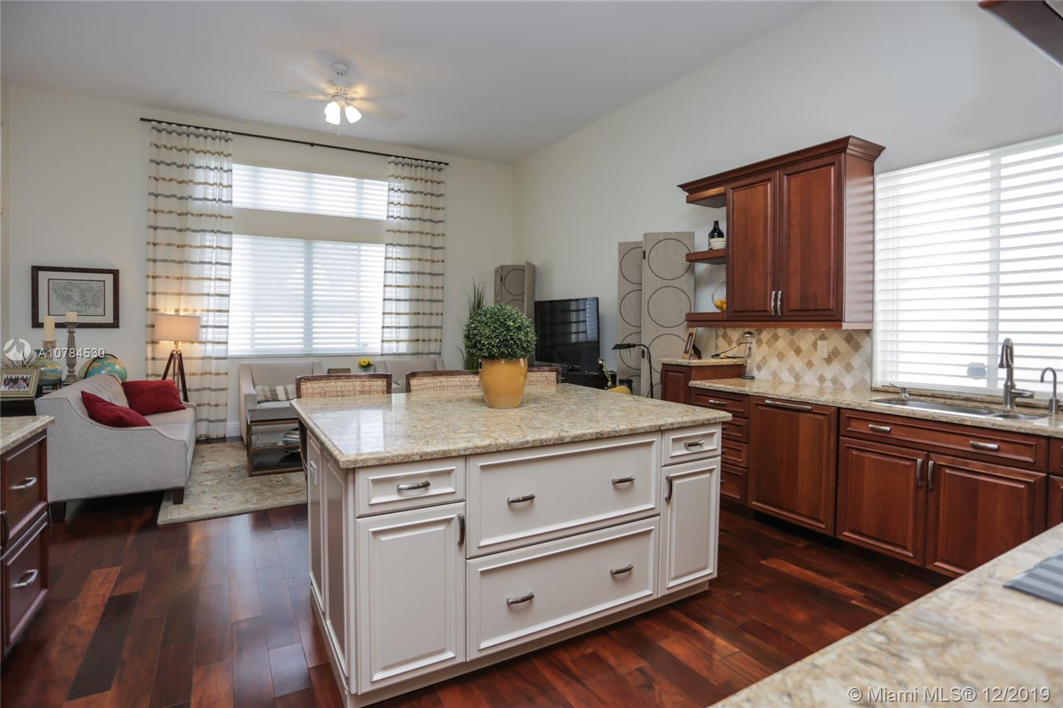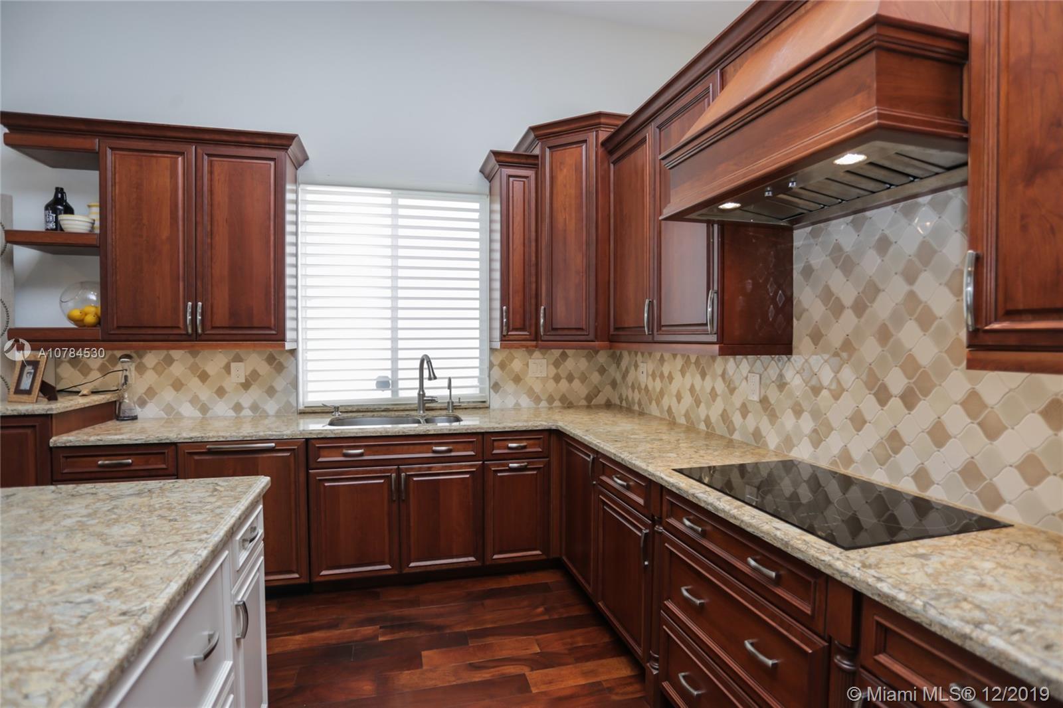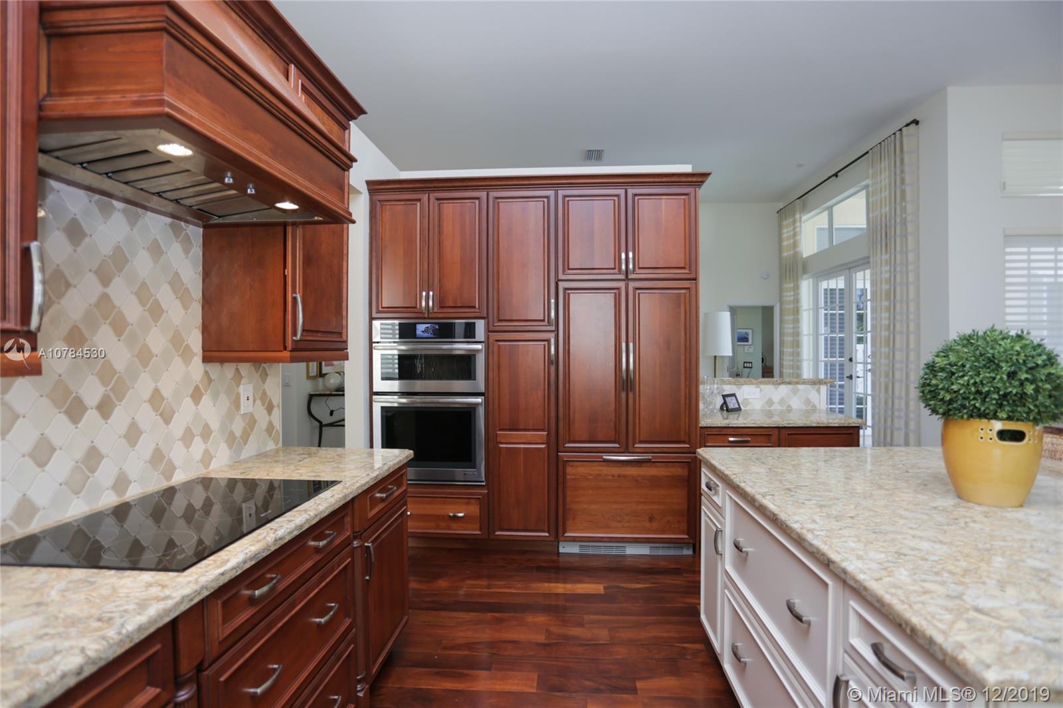$543,500
$535,000
1.6%For more information regarding the value of a property, please contact us for a free consultation.
1345 Camellia Ln Weston, FL 33326
4 Beds
3 Baths
2,229 SqFt
Key Details
Sold Price $543,500
Property Type Single Family Home
Sub Type Single Family Residence
Listing Status Sold
Purchase Type For Sale
Square Footage 2,229 sqft
Price per Sqft $243
Subdivision Camellia Island
MLS Listing ID A10784530
Sold Date 02/14/20
Style Detached,One Story
Bedrooms 4
Full Baths 2
Half Baths 1
Construction Status Resale
HOA Fees $141/qua
HOA Y/N Yes
Year Built 1995
Annual Tax Amount $6,229
Tax Year 2019
Contingent Pending Inspections
Lot Size 6,229 Sqft
Property Description
Timelessly Updated and Truly Stunning! This four bedroom one story home has been completely renovated with the finest finishes and attention to detail! Chef's kitchen features 42" wood cabinets, unique quartz counter tops, built-in Fisher and Paykel refrigerator, Smart convection wall oven and microwave, induction cooktop with custom hood & large center island which includes bar seating. The luxurious master bathroom boasts a spa-like tub and shower with wood cabinetry and quartz counters. Additional updates include top quality engineered wood flooring and baseboards, trendy light fixtures, silhouette window treatments and other designer touches! The covered patio opens to a fenced yard for your outdoor enjoyment. Accordion shutters. Community play area. Guard gate. Move-in Ready!
Location
State FL
County Broward County
Community Camellia Island
Area 3890
Direction Royal Palm to Island Way, straight after gate to 2nd left which is Camellia, first right and follow to Camellia Lane, house on the right
Interior
Interior Features Bedroom on Main Level, Dining Area, Separate/Formal Dining Room, Entrance Foyer, Family/Dining Room, French Door(s)/Atrium Door(s), First Floor Entry, Garden Tub/Roman Tub, High Ceilings, Main Level Master, Pantry, Split Bedrooms, Walk-In Closet(s)
Heating Central, Electric
Cooling Central Air, Electric
Flooring Wood
Furnishings Unfurnished
Appliance Built-In Oven, Dryer, Dishwasher, Electric Range, Electric Water Heater, Disposal, Microwave, Refrigerator, Washer
Exterior
Exterior Feature Fence, Patio, Storm/Security Shutters
Parking Features Attached
Garage Spaces 2.0
Pool None
Community Features Home Owners Association, Street Lights, Sidewalks
Utilities Available Cable Available
View Garden
Roof Type Spanish Tile
Porch Patio
Garage Yes
Building
Lot Description Interior Lot, Rectangular Lot, Sprinklers Automatic, < 1/4 Acre
Faces Southeast
Story 1
Sewer Public Sewer
Water Public
Architectural Style Detached, One Story
Structure Type Block
Construction Status Resale
Schools
Elementary Schools Indian Trace
Middle Schools Tequesta Trace
High Schools Cypress Bay
Others
Pets Allowed Conditional, Yes
HOA Fee Include Common Areas,Maintenance Structure,Security
Senior Community No
Tax ID 504018063180
Acceptable Financing Cash, Conventional, FHA, VA Loan
Listing Terms Cash, Conventional, FHA, VA Loan
Financing Conventional
Special Listing Condition Listed As-Is
Pets Allowed Conditional, Yes
Read Less
Want to know what your home might be worth? Contact us for a FREE valuation!

Our team is ready to help you sell your home for the highest possible price ASAP
Bought with Lyfe Realty Group

