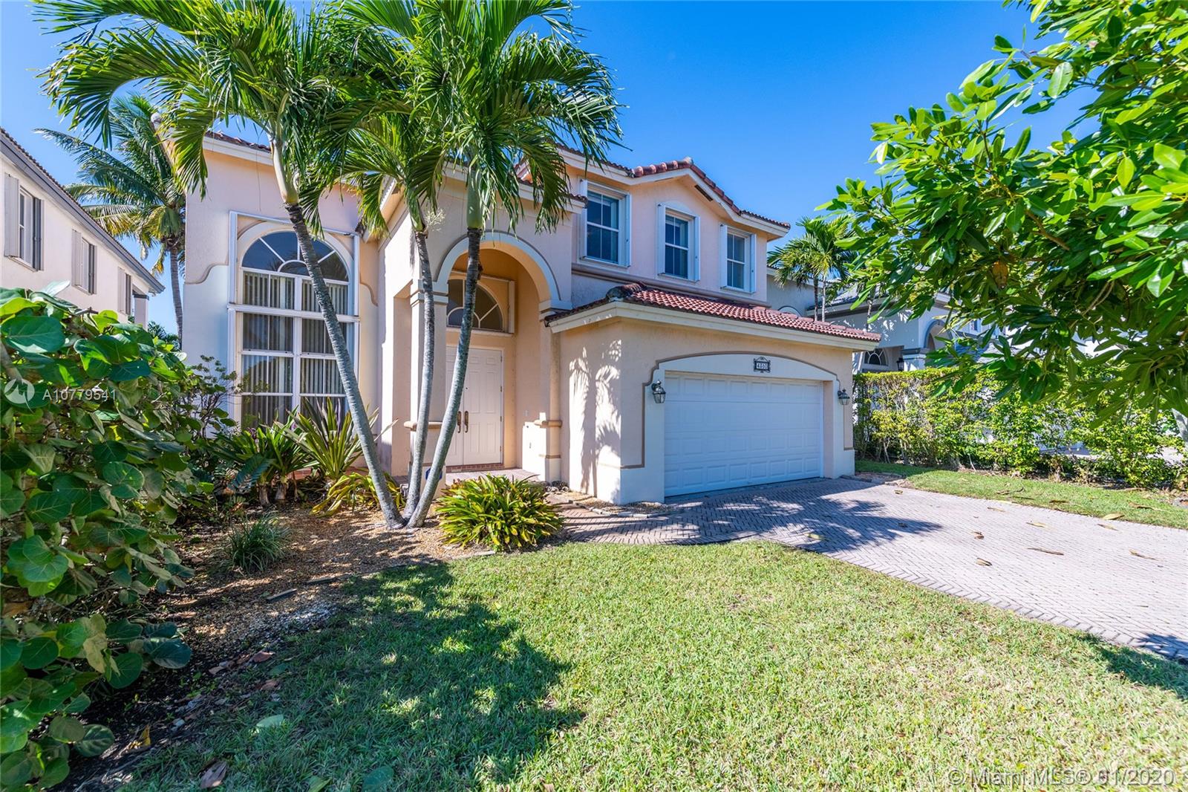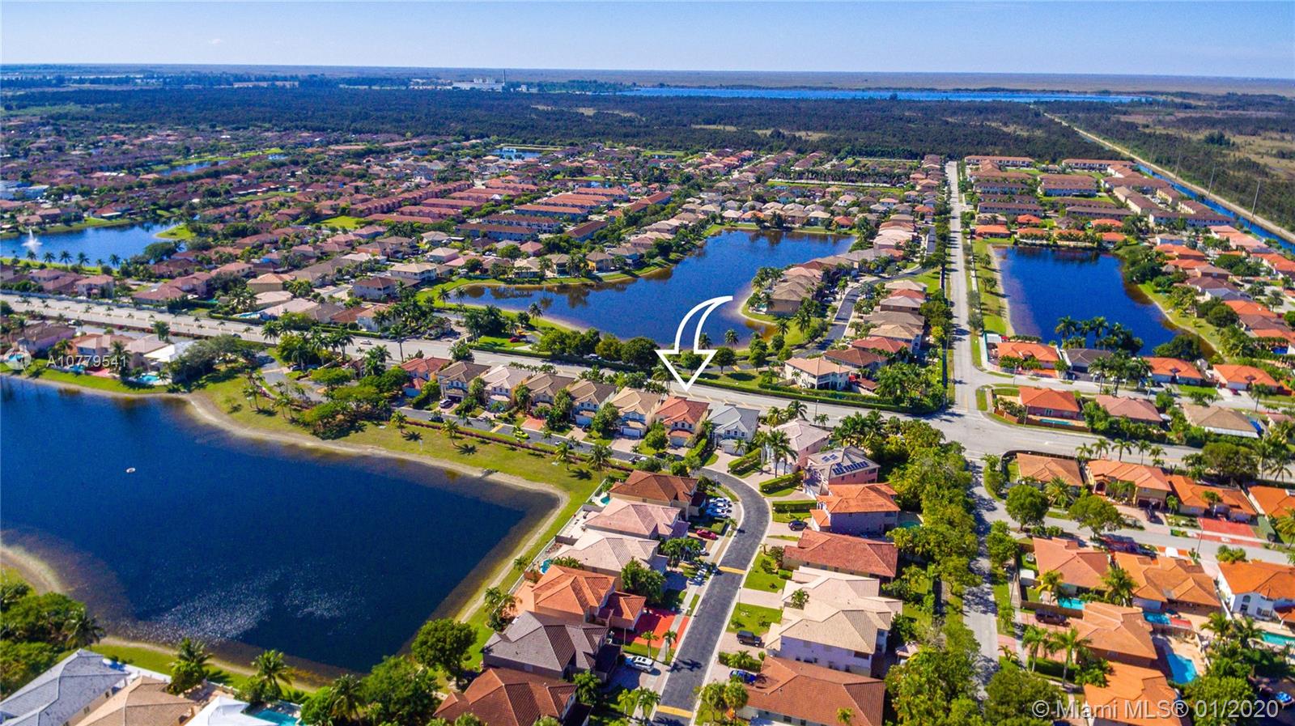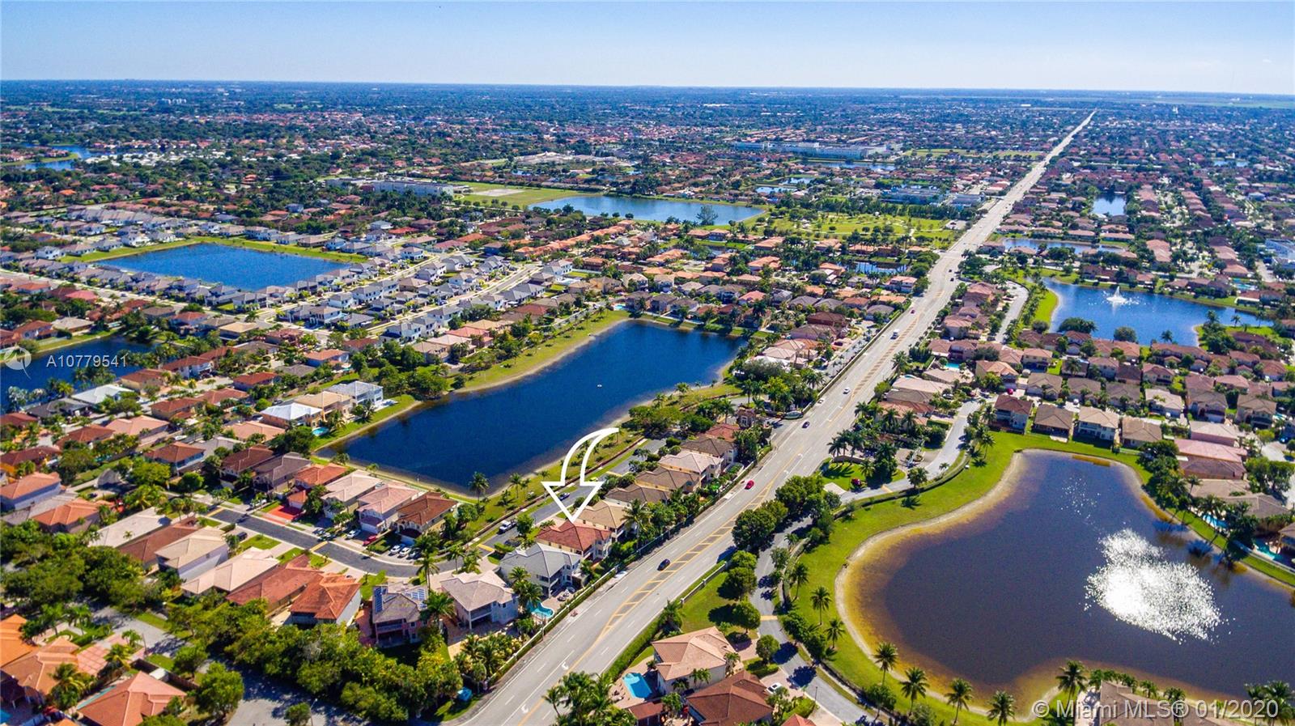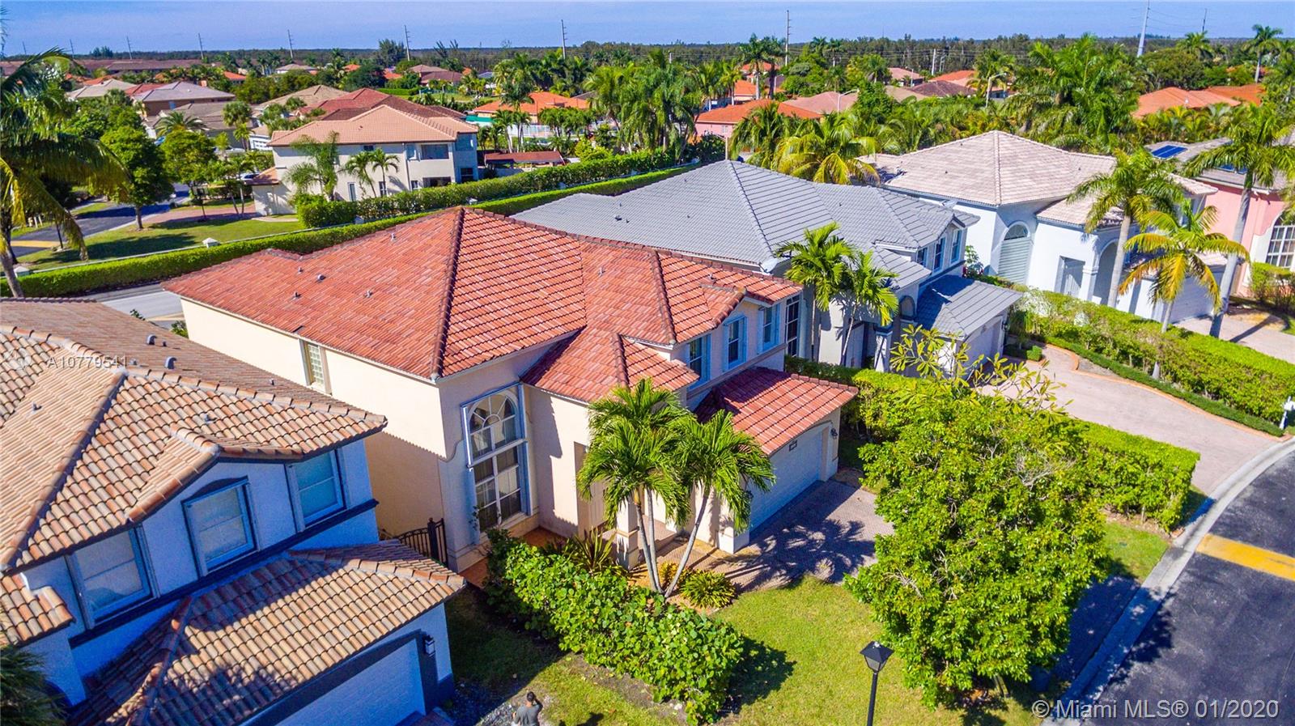$495,000
$495,000
For more information regarding the value of a property, please contact us for a free consultation.
4350 SW 161st Pl Miami, FL 33185
5 Beds
4 Baths
2,823 SqFt
Key Details
Sold Price $495,000
Property Type Single Family Home
Sub Type Single Family Residence
Listing Status Sold
Purchase Type For Sale
Square Footage 2,823 sqft
Price per Sqft $175
Subdivision Park Lakes Sec 1
MLS Listing ID A10779541
Sold Date 08/26/20
Style Detached,Two Story,Split-Level
Bedrooms 5
Full Baths 4
Construction Status Resale
HOA Fees $170/mo
HOA Y/N Yes
Year Built 2001
Annual Tax Amount $4,556
Tax Year 2019
Contingent 3rd Party Approval
Lot Size 5,534 Sqft
Property Description
NEW PRICE. Stunning, Spacious and Bright 2-story home with soaring ceilings located in the private community of Melrose Landing at Eden Lakes. One of the 5-bedrooms is conveniently located on the first floor for the use of an office or private guestroom. Gourmet kitchen has an eat-in counter that opens to a spacious family room for your family and friends to enjoy. The master bedroom features an inviting balcony with views of the lake for the enjoyment of the beautiful Miami sunsets from the comfort of your room. The spacious and elegant en suite master bathroom features double sinks, a bidet, oversized shower and tub. The lake views may also be enjoyed from the covered terrace with plenty of room to entertain. COPY AND PASTE THIS LINK FOR A VIDEO https://bit.ly/2xYwVQk
Location
State FL
County Miami-dade County
Community Park Lakes Sec 1
Area 49
Direction Please follow GPS directions. Property is gated.
Interior
Interior Features Breakfast Bar, Bedroom on Main Level, Closet Cabinetry, Eat-in Kitchen, First Floor Entry, Garden Tub/Roman Tub, High Ceilings, Kitchen/Dining Combo, Living/Dining Room, Pantry, Split Bedrooms, Upper Level Master, Walk-In Closet(s)
Heating Central
Cooling Central Air, Ceiling Fan(s)
Flooring Ceramic Tile
Furnishings Unfurnished
Window Features Sliding
Appliance Dryer, Dishwasher, Electric Range, Electric Water Heater, Disposal, Ice Maker, Microwave, Refrigerator, Self Cleaning Oven, Washer
Exterior
Exterior Feature Balcony, Fence, Porch, Storm/Security Shutters
Parking Features Attached
Garage Spaces 2.0
Pool None
Community Features Clubhouse, Gated
Utilities Available Cable Available
View Y/N Yes
View Garden, Lake
Roof Type Barrel
Porch Balcony, Open, Porch
Garage Yes
Building
Lot Description < 1/4 Acre
Faces East
Story 2
Sewer Public Sewer
Water Public
Architectural Style Detached, Two Story, Split-Level
Level or Stories Two, Multi/Split
Structure Type Other
Construction Status Resale
Schools
Elementary Schools Roberts; Jane S.
Middle Schools Curry; Lamar Louise
High Schools Ferguson John
Others
Pets Allowed No Pet Restrictions, Yes
HOA Fee Include Common Areas,Maintenance Structure
Senior Community No
Tax ID 30-49-20-017-0070
Security Features Security Gate,Smoke Detector(s)
Acceptable Financing Cash, Conventional
Listing Terms Cash, Conventional
Financing VA
Special Listing Condition Listed As-Is
Pets Allowed No Pet Restrictions, Yes
Read Less
Want to know what your home might be worth? Contact us for a FREE valuation!

Our team is ready to help you sell your home for the highest possible price ASAP
Bought with United Realty Group Inc






