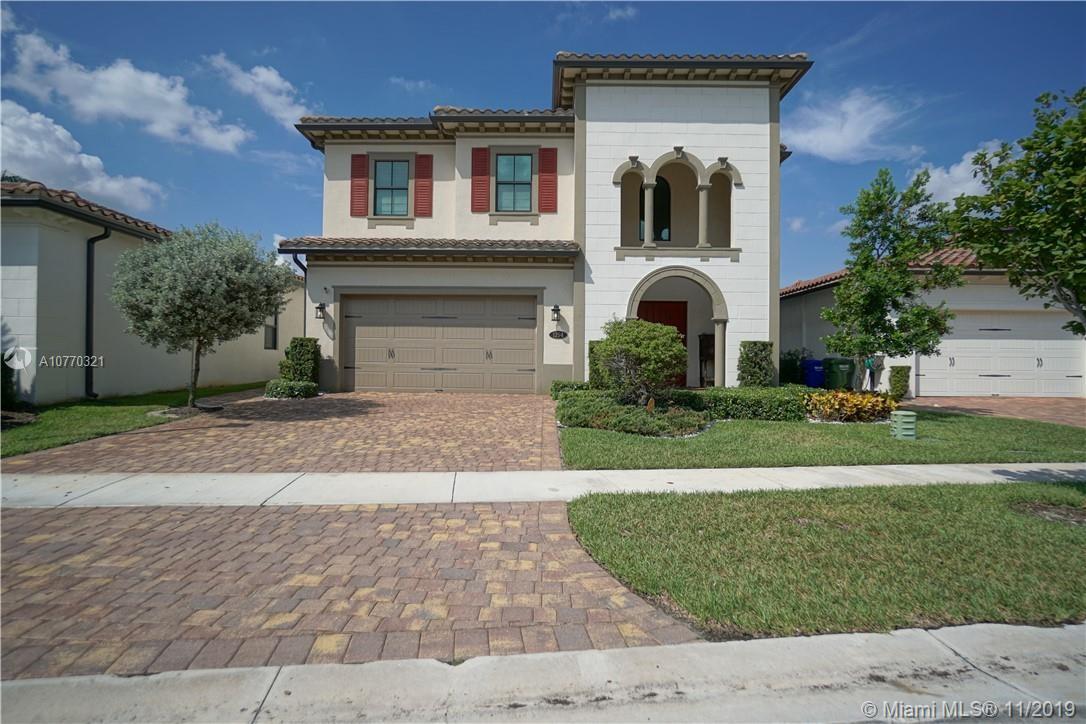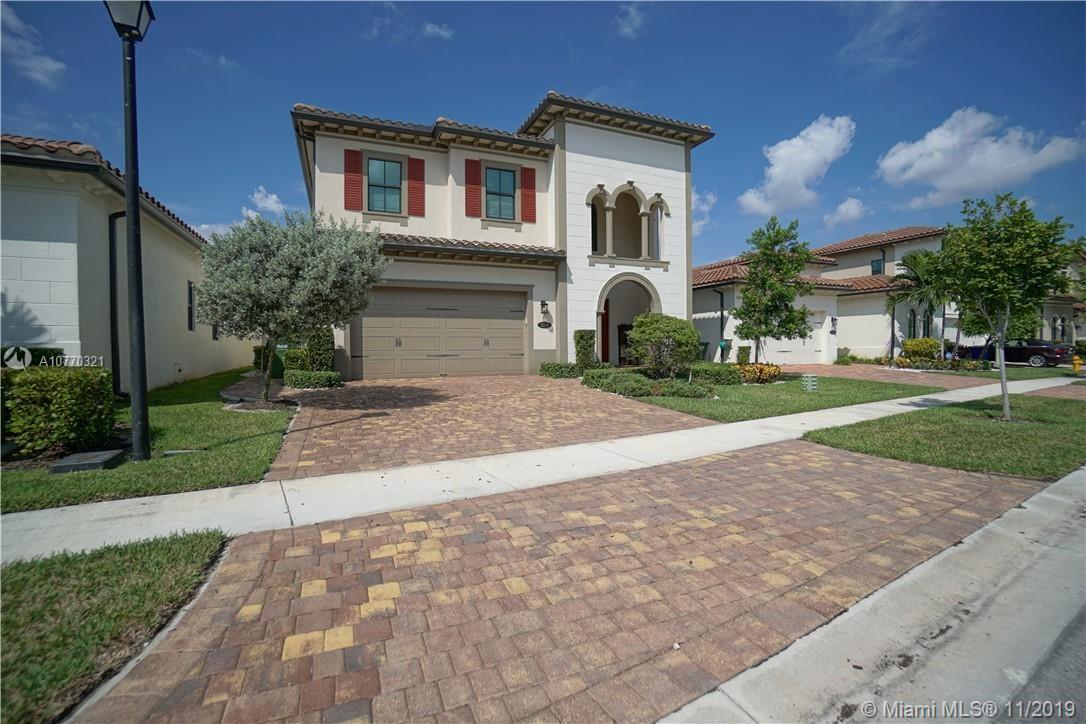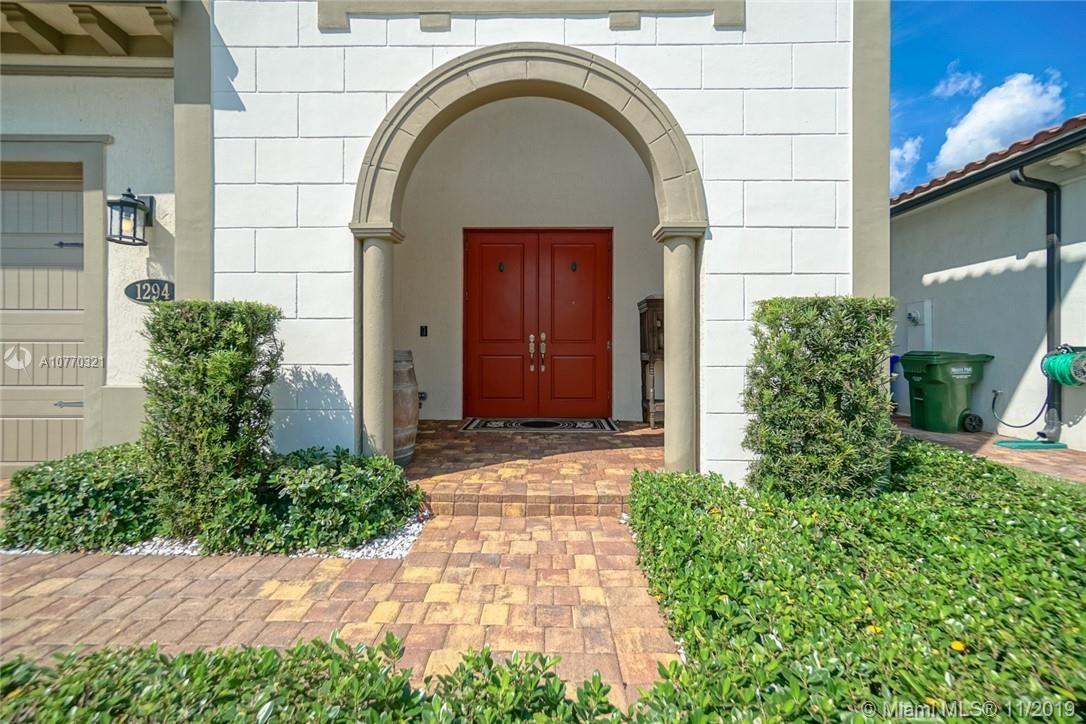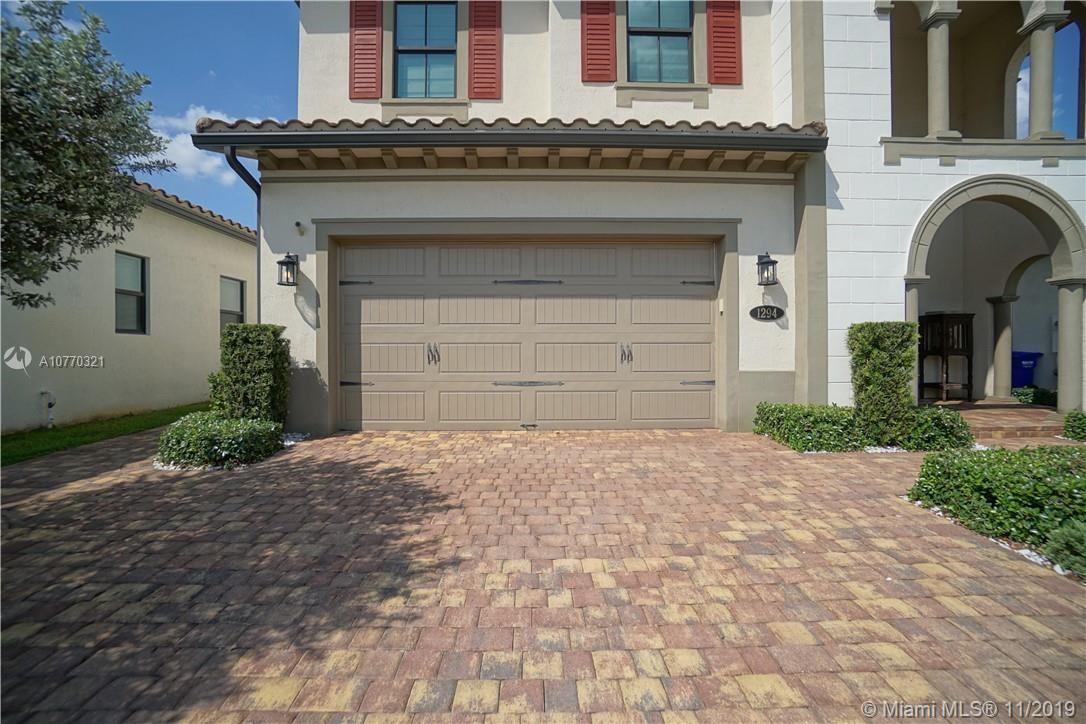$631,500
$650,000
2.8%For more information regarding the value of a property, please contact us for a free consultation.
1294 SW 113th Way Pembroke Pines, FL 33025
5 Beds
4 Baths
2,475 SqFt
Key Details
Sold Price $631,500
Property Type Single Family Home
Sub Type Single Family Residence
Listing Status Sold
Purchase Type For Sale
Square Footage 2,475 sqft
Price per Sqft $255
Subdivision Pembroke Lakes South
MLS Listing ID A10770321
Sold Date 03/27/20
Style Detached,Two Story
Bedrooms 5
Full Baths 3
Half Baths 1
Construction Status New Construction
HOA Fees $206/mo
HOA Y/N Yes
Year Built 2017
Annual Tax Amount $9,796
Tax Year 2018
Contingent No Contingencies
Lot Size 6,828 Sqft
Property Description
Unique house overlooking a lake in a beautiful new community in West Pembroke Pines. 5 bedrooms/3.5 bathrooms, 2 car garage. Tile floors downstairs with a gorgeous spacious kitchen. Granite countertops, stainless steel appliances, double oven, and great island. Relaxing outdoor space with lake view, area for barbecue and entertainment! One bedroom downstairs with a full bathroom. Great for guests! Great master bedroom upstairs with a comfortable master bath and walking closets! Dont miss the opportunity to live in a great area and quiet neighborhood. Close to shoppings, restaurants and I-75. Make your appointment today!
Location
State FL
County Broward County
Community Pembroke Lakes South
Area 3180
Interior
Interior Features Bedroom on Main Level, Entrance Foyer, First Floor Entry, Pantry, Split Bedrooms, Upper Level Master, Walk-In Closet(s)
Heating Central, Electric
Cooling Central Air, Ceiling Fan(s)
Flooring Tile
Window Features Blinds,Impact Glass
Appliance Built-In Oven, Dishwasher, Electric Range, Disposal, Ice Maker, Microwave, Refrigerator, Washer
Laundry Laundry Tub
Exterior
Exterior Feature Balcony, Enclosed Porch, Security/High Impact Doors, Lighting, Room For Pool
Garage Spaces 2.0
Pool None, Community
Community Features Clubhouse, Gated, Home Owners Association, Pool
Utilities Available Cable Available
Waterfront Description Lake Front,Waterfront
View Y/N Yes
View Lake
Roof Type Spanish Tile
Porch Balcony, Open, Porch, Screened
Garage Yes
Building
Lot Description < 1/4 Acre
Faces Northeast
Story 2
Sewer Public Sewer
Water Public
Architectural Style Detached, Two Story
Level or Stories Two
Structure Type Block
Construction Status New Construction
Schools
Elementary Schools Palm Cove
Middle Schools Pines
High Schools Flanagan;Charls
Others
Pets Allowed Conditional, Yes
HOA Fee Include Common Areas,Maintenance Structure
Senior Community No
Tax ID 514024140630
Security Features Security Gate,Smoke Detector(s)
Acceptable Financing Cash, Conventional, VA Loan
Listing Terms Cash, Conventional, VA Loan
Financing Conventional
Pets Allowed Conditional, Yes
Read Less
Want to know what your home might be worth? Contact us for a FREE valuation!

Our team is ready to help you sell your home for the highest possible price ASAP
Bought with The Keyes Company






