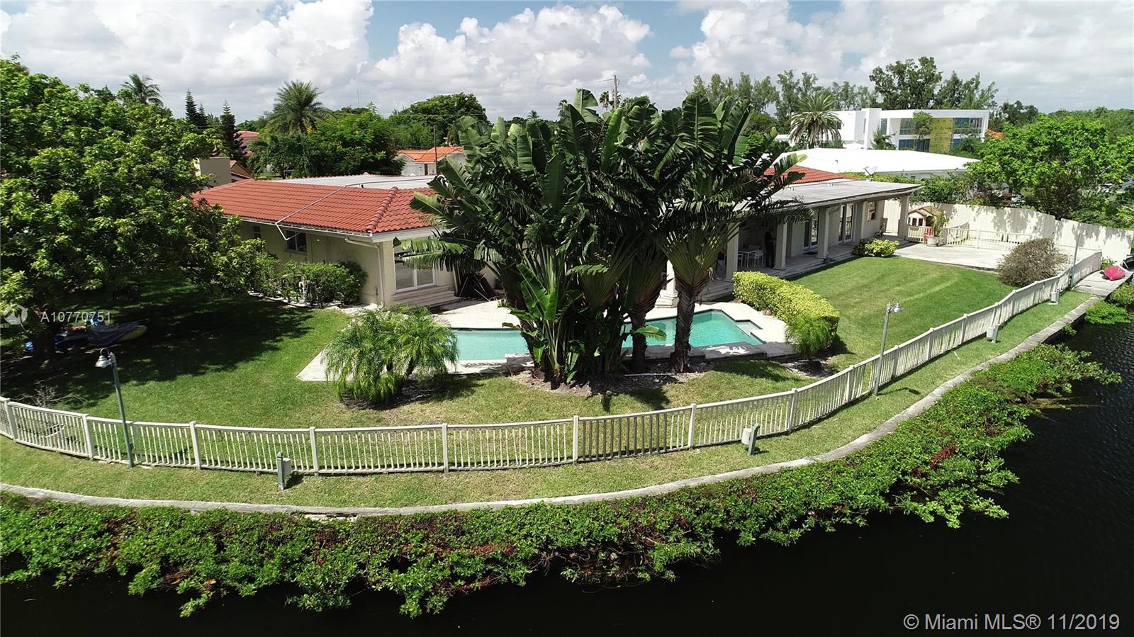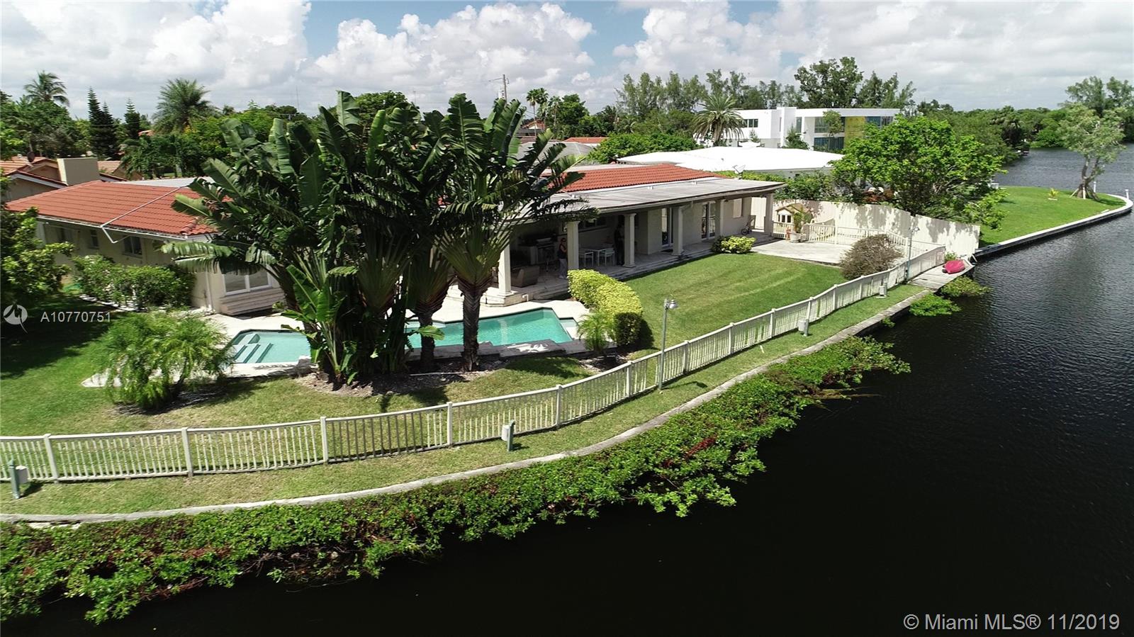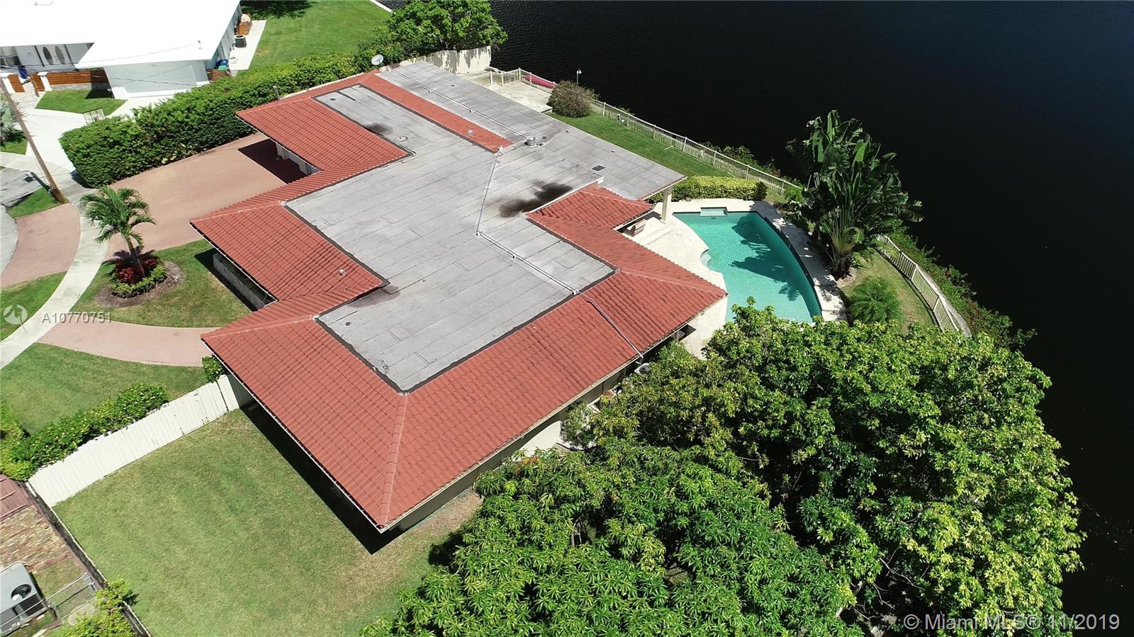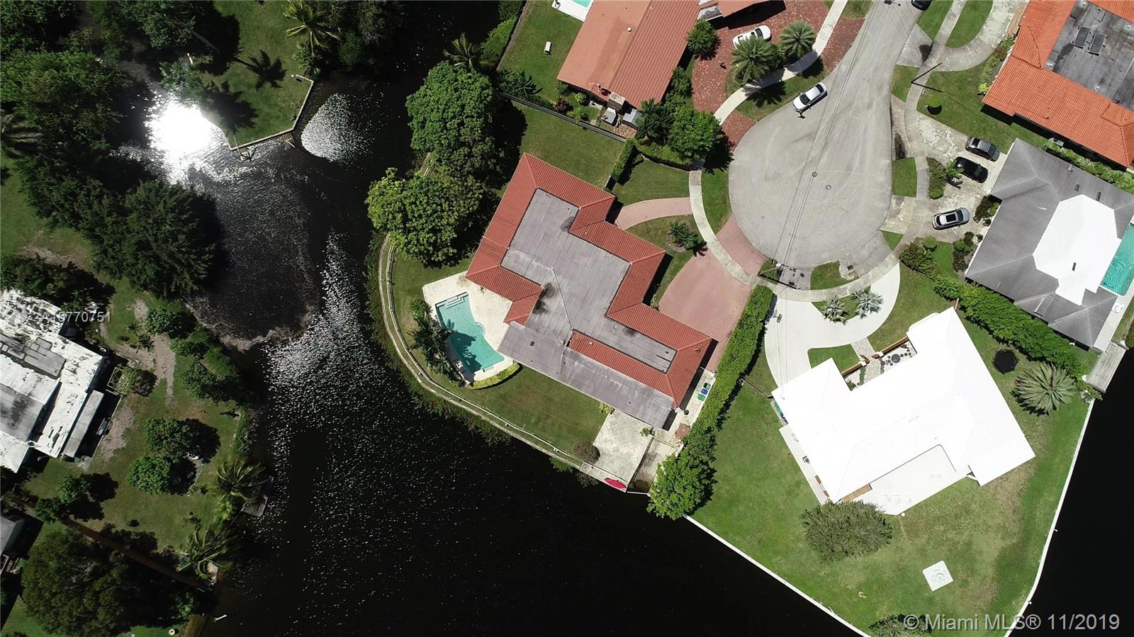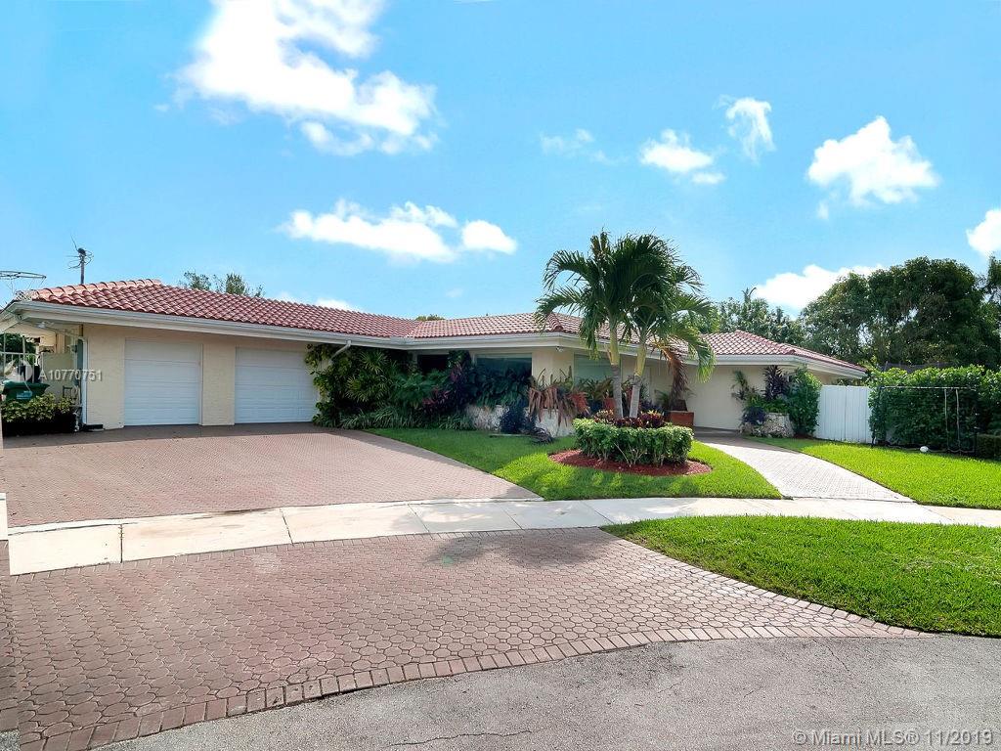$1,250,000
$1,499,000
16.6%For more information regarding the value of a property, please contact us for a free consultation.
2460 NE 196th St Miami, FL 33180
5 Beds
6 Baths
3,211 SqFt
Key Details
Sold Price $1,250,000
Property Type Single Family Home
Sub Type Single Family Residence
Listing Status Sold
Purchase Type For Sale
Square Footage 3,211 sqft
Price per Sqft $389
Subdivision Enchanted Lake Sec 6
MLS Listing ID A10770751
Sold Date 05/19/20
Style One Story
Bedrooms 5
Full Baths 5
Half Baths 1
Construction Status Resale
HOA Y/N No
Year Built 1968
Annual Tax Amount $16,269
Tax Year 2019
Contingent 3rd Party Approval
Lot Size 0.321 Acres
Property Description
REDUCED! Lifetime opportunity to live in a fantastic home located in only a handful of oversized point lots with open wide views of Enchanted Lakes. This distinctive lakefront home was gutted and remodeled by owner in 2009 w/hurricane doors & windows, marble & wood floors, new plumbing, electricity, bathrooms, Italian kitchen with top of the line stainless steel appliances like Subzero, Viking & Thermador. 5 beds, 5.5 baths, office, family room, laundry room w/maid quarters. Gas appliances, wired for alarm, internet & security cameras. Sonos audio system with 3 independent zones. Huge 14,000 SqFt lot w/great outdoor space to entertain, covered terrace, fixed BBQ, boat ramp. Roof redone in 2015 & pool resurfaced in 2017. Bring your Jet Sky or Kayak & enjoy the Florida lifestyle!
Location
State FL
County Miami-dade County
Community Enchanted Lake Sec 6
Area 22
Direction Ives Dairy Road East from I95, south on Highland Lakes Blvd. East on 199th Street and make a right on 24th Ave. Enter Enchanted Lakes gate and go south until 196th Street, make a left, house at the end of the cul de sac.
Interior
Interior Features Bedroom on Main Level, Breakfast Area, Closet Cabinetry, Dining Area, Separate/Formal Dining Room, First Floor Entry, Kitchen Island, Main Level Master, Pantry, Stacked Bedrooms, Walk-In Closet(s)
Heating Electric
Cooling Central Air, Electric
Flooring Marble, Wood
Furnishings Unfurnished
Window Features Blinds,Impact Glass
Appliance Some Gas Appliances, Built-In Oven, Dryer, Dishwasher, Freezer, Gas Range, Microwave, Refrigerator, Washer
Laundry Laundry Tub
Exterior
Exterior Feature Barbecue, Fruit Trees, Security/High Impact Doors, Lighting
Pool In Ground, Pool
Community Features Gated
Waterfront Description Lake Front,Waterfront
View Y/N Yes
View Lake
Roof Type Barrel,Other
Garage No
Building
Lot Description 1/4 to 1/2 Acre Lot, Sprinklers Automatic
Faces East
Story 1
Sewer Public Sewer
Water Public
Architectural Style One Story
Structure Type Block
Construction Status Resale
Schools
Elementary Schools Highland Oaks
Middle Schools Highland Oaks
High Schools Michael Krop
Others
Pets Allowed No Pet Restrictions, Yes
Senior Community No
Tax ID 30-22-04-028-0120
Security Features Gated Community
Acceptable Financing Cash, Conventional
Listing Terms Cash, Conventional
Financing Conventional
Pets Allowed No Pet Restrictions, Yes
Read Less
Want to know what your home might be worth? Contact us for a FREE valuation!

Our team is ready to help you sell your home for the highest possible price ASAP
Bought with Avanti Way Realty LLC

