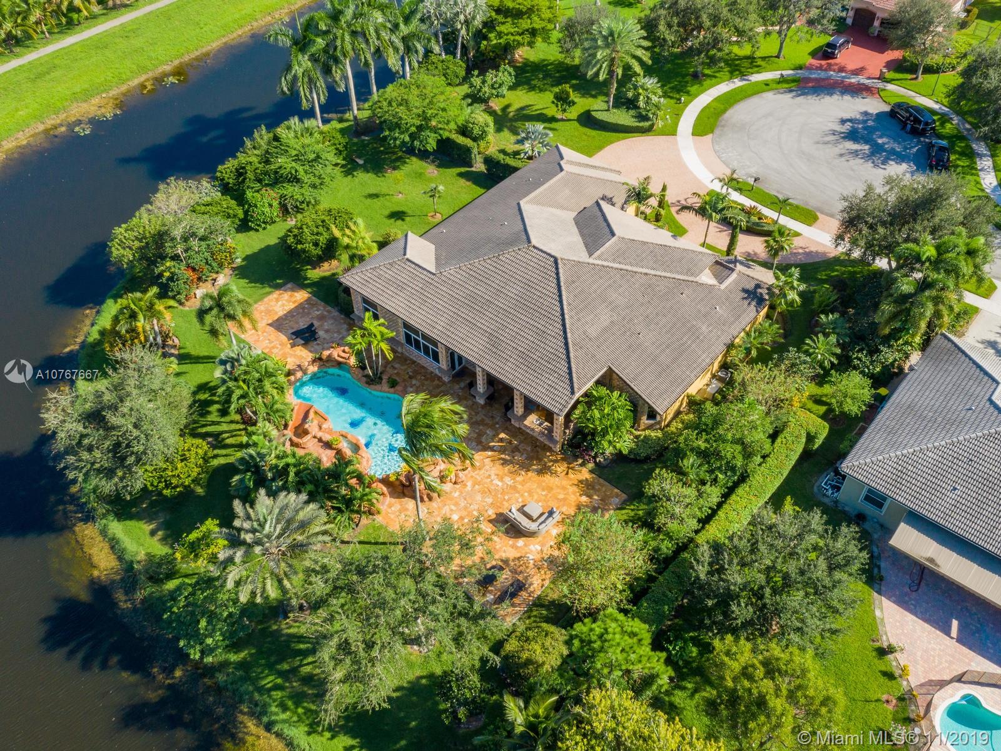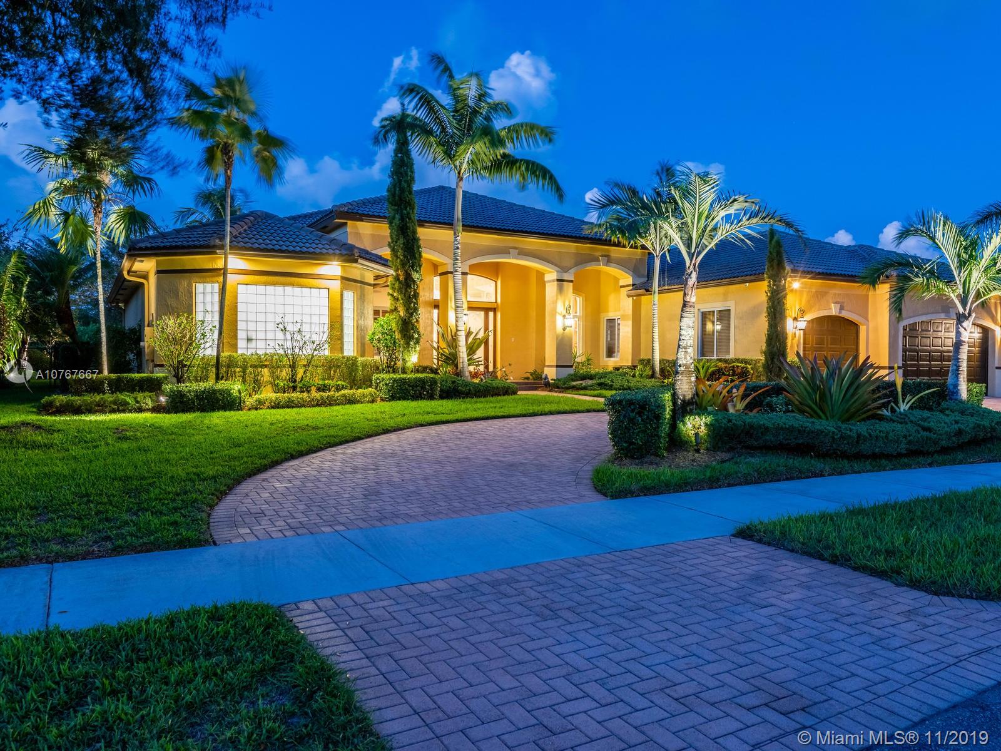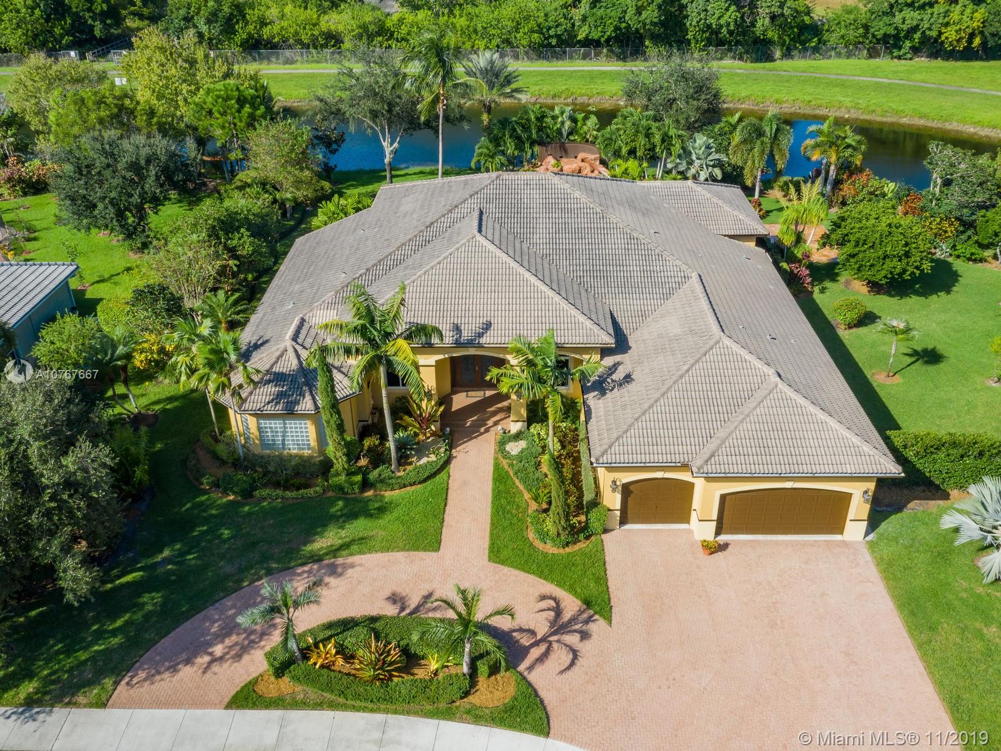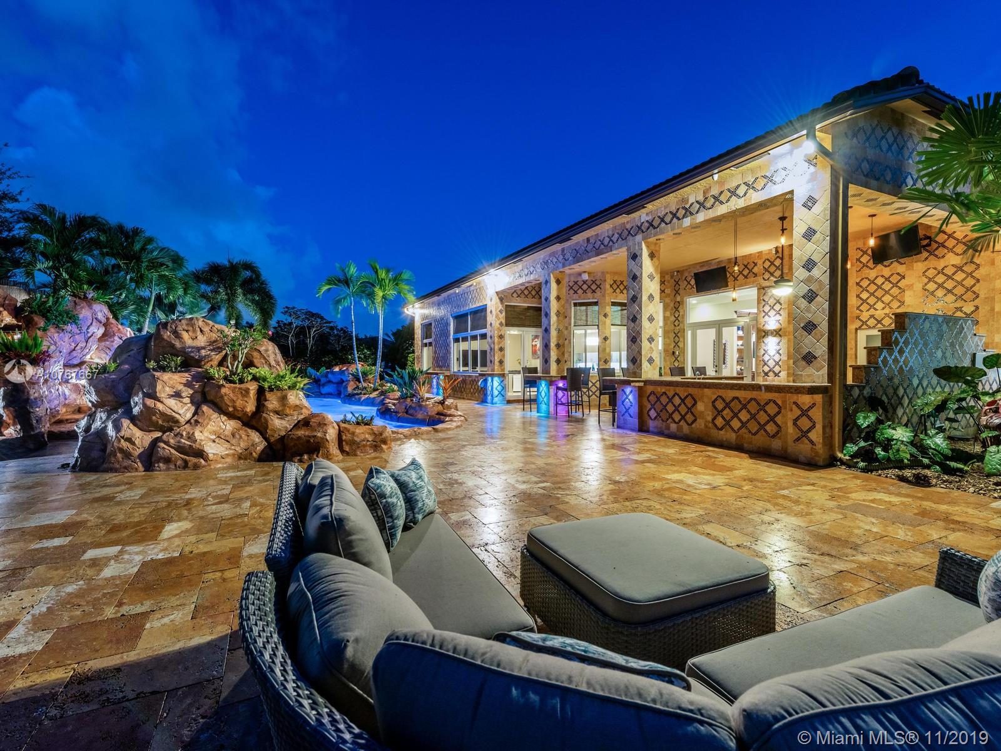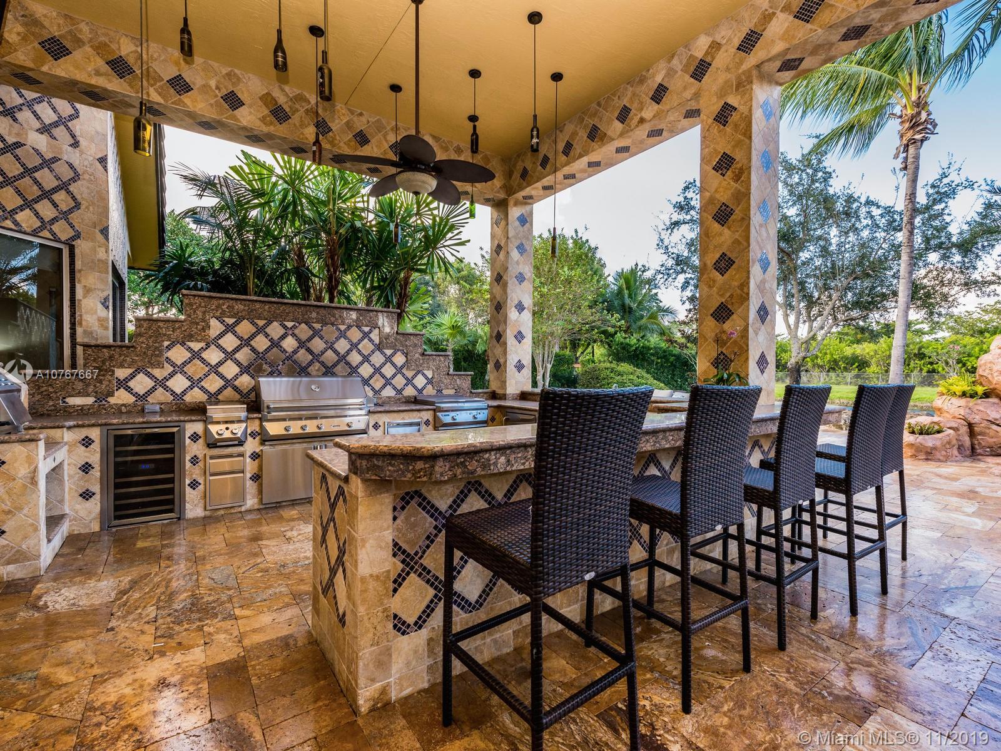$1,150,000
$1,250,000
8.0%For more information regarding the value of a property, please contact us for a free consultation.
12995 SW 40th St Davie, FL 33330
5 Beds
4 Baths
4,130 SqFt
Key Details
Sold Price $1,150,000
Property Type Single Family Home
Sub Type Single Family Residence
Listing Status Sold
Purchase Type For Sale
Square Footage 4,130 sqft
Price per Sqft $278
Subdivision Imagination Farms East
MLS Listing ID A10767667
Sold Date 03/24/20
Style Detached,Ranch,One Story
Bedrooms 5
Full Baths 4
Construction Status Resale
HOA Fees $148/qua
HOA Y/N Yes
Year Built 2000
Annual Tax Amount $13,264
Tax Year 2000
Contingent Pending Inspections
Lot Size 1.779 Acres
Property Description
Hanover model cul-de-sac home situated on 1.78 acres of tropical privacy landscaping w/water-views on 3 sides features a custom pool w/grotto, waterfalls, 2 hot tubs, waterslide & lighting, all controlled by your phone. Gorgeous quartz counter top kitchen, center island & butlers pantry, step down full bar, mahogany office built-ins, cabana bath, new flooring in the master BR, custom walk-in closets & a completely upgraded gorgeous master ensuite w/dual shower heads & separate entrances. Elaborate summer gas kitchen entertainment area w/3 wine refrigerators, pizza oven, 38" BBQ grill, flat-top stove, 2 refrig's, 2 TV's, ice-maker & sink. Marble foyer, gorgeous chandeliers, crown molding, tray ceilings, full house generator, 1000 gallon propane tank. Alarm. All impact windows and doors.
Location
State FL
County Broward County
Community Imagination Farms East
Area 3880
Interior
Interior Features Breakfast Bar, Built-in Features, Breakfast Area, Entrance Foyer, French Door(s)/Atrium Door(s), First Floor Entry, Garden Tub/Roman Tub, Kitchen Island, Kitchen/Dining Combo, Living/Dining Room, Main Level Master, Pantry, Bar, Walk-In Closet(s)
Heating Central, Electric
Cooling Central Air, Ceiling Fan(s), Electric
Flooring Marble, Tile
Window Features Blinds,Impact Glass
Appliance Dryer, Dishwasher, Electric Range, Disposal, Ice Maker, Microwave, Refrigerator, Self Cleaning Oven
Laundry Washer Hookup, Dryer Hookup, Laundry Tub
Exterior
Exterior Feature Barbecue, Fence, Fruit Trees, Security/High Impact Doors, Lighting, Outdoor Grill, Porch, Patio
Garage Spaces 3.0
Pool Cleaning System, Free Form, Heated, In Ground, Other, Pool
Community Features Gated, Home Owners Association, Other
Waterfront Description Canal Front
View Y/N Yes
View Canal
Roof Type Barrel,Spanish Tile
Porch Open, Patio, Porch
Garage Yes
Building
Lot Description 1-2 Acres, Sprinklers Automatic
Faces South
Story 1
Sewer Public Sewer
Water Public
Architectural Style Detached, Ranch, One Story
Structure Type Block
Construction Status Resale
Schools
Elementary Schools Country Isles
Middle Schools Indian Ridge
High Schools Western
Others
HOA Fee Include Common Areas,Maintenance Structure,Recreation Facilities,Security
Senior Community No
Tax ID 504026071340
Security Features Security System Owned,Gated Community
Acceptable Financing Cash, Conventional
Listing Terms Cash, Conventional
Financing Conventional
Read Less
Want to know what your home might be worth? Contact us for a FREE valuation!

Our team is ready to help you sell your home for the highest possible price ASAP
Bought with RE/MAX Bayside Real Estate


