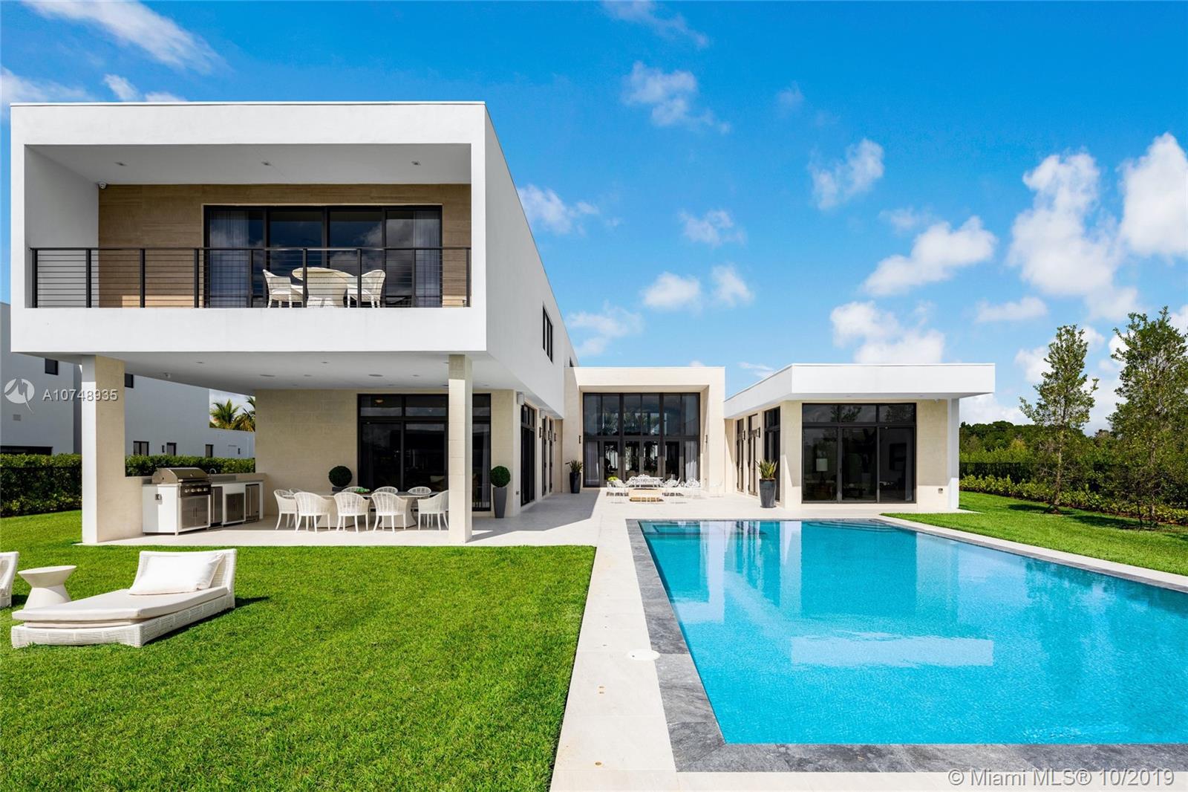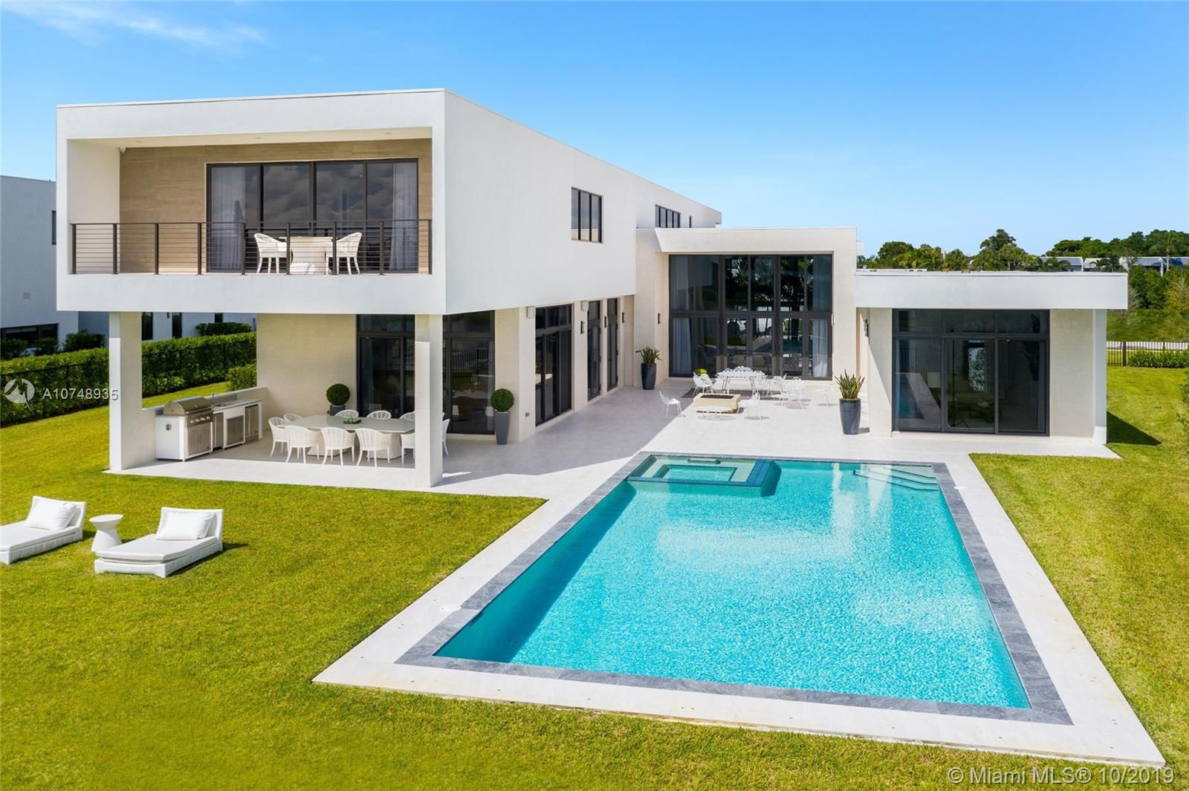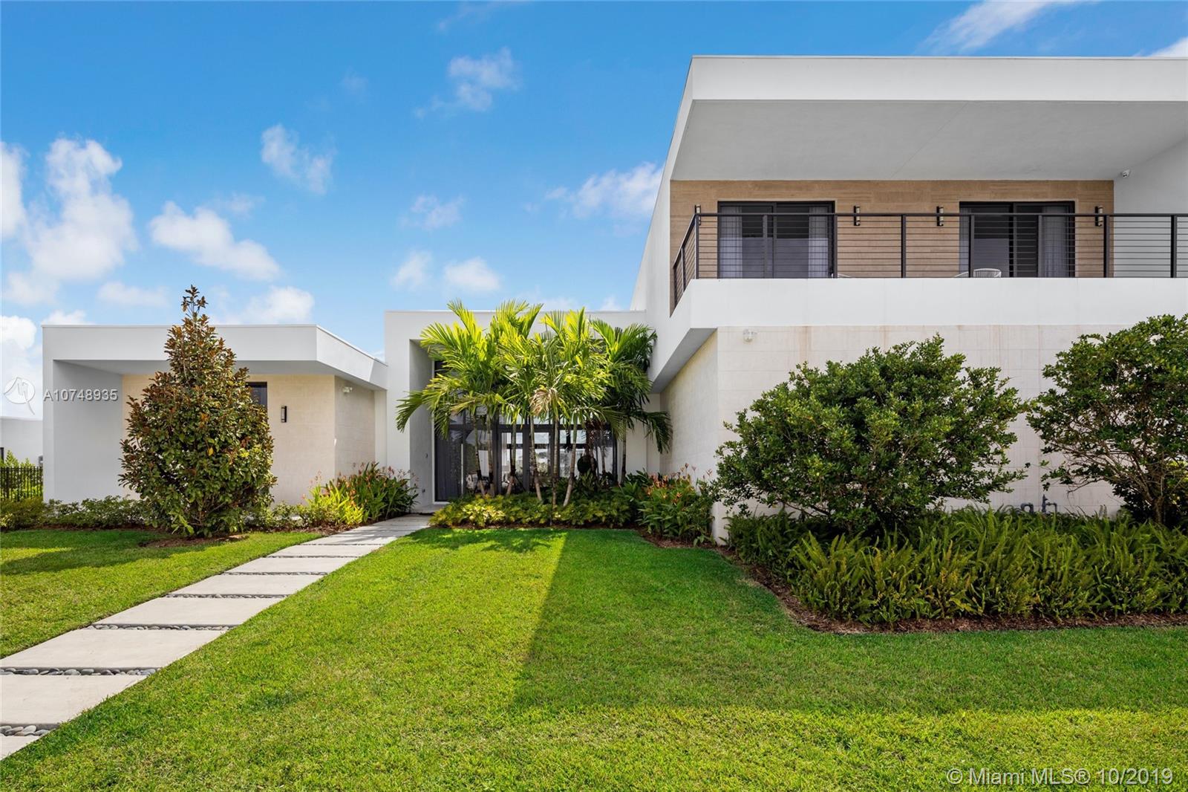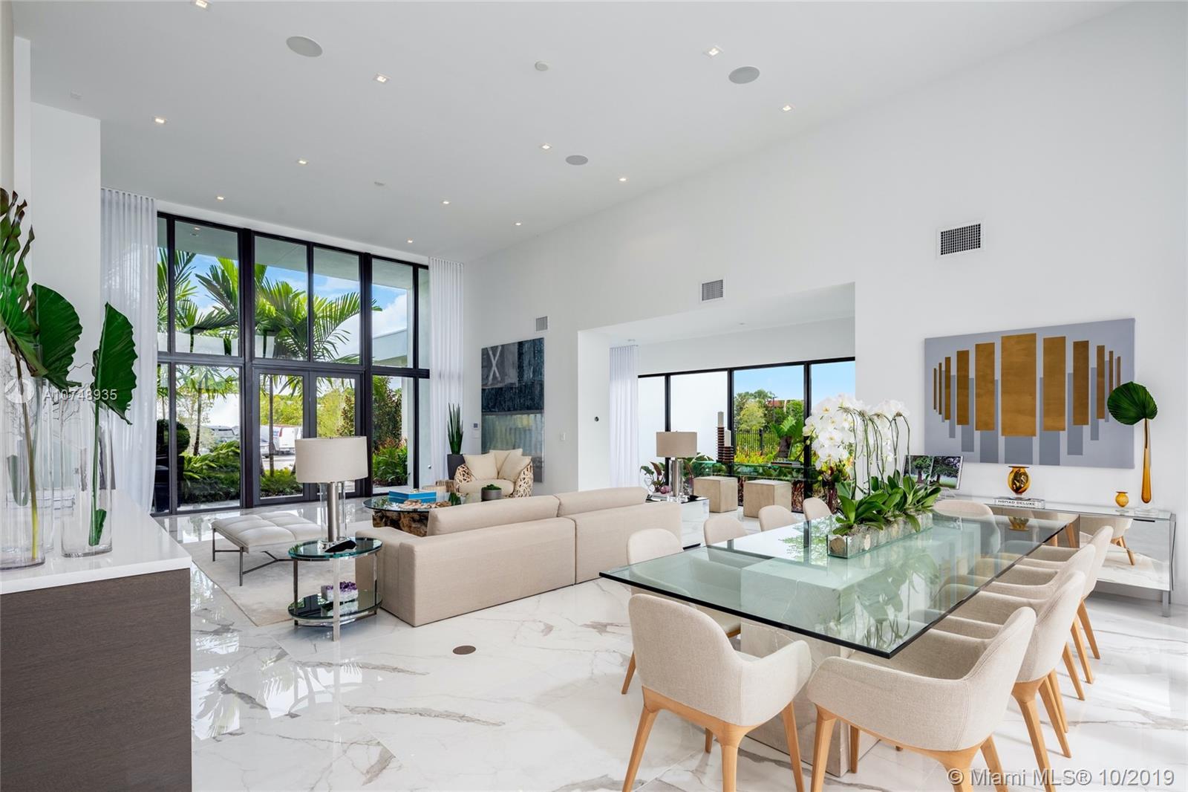$2,450,000
$3,000,000
18.3%For more information regarding the value of a property, please contact us for a free consultation.
16610 Sunset Way Weston, FL 33326
6 Beds
9 Baths
7,917 SqFt
Key Details
Sold Price $2,450,000
Property Type Single Family Home
Sub Type Single Family Residence
Listing Status Sold
Purchase Type For Sale
Square Footage 7,917 sqft
Price per Sqft $309
Subdivision Botaniko Weston
MLS Listing ID A10748935
Sold Date 05/20/20
Style Two Story
Bedrooms 6
Full Baths 8
Half Baths 1
Construction Status New Construction
HOA Y/N No
Year Built 2018
Annual Tax Amount $5,070
Tax Year 2018
Contingent No Contingencies
Lot Size 0.557 Acres
Property Description
New construction architectural gem situated in the all new Botaniko Weston. Designed by World Renowned Architect Chad Oppenheim. Entry covered in thoughtful landscaping welcomes you to a vibrant place to call home. 6 generously sized bedrooms and 8.5 baths plus a media room & staffs quarter boasting 10,133 on a 24,700 lakefront lot. Volume ceilings, impeccable high end finishes, integrated swimming pool, summer kitchen and fire pit in an oversized yard, this residence was built for an entertainer. 4 car garage and private driveway. At close proximity of Botaniko entrance for convenience. Weston is Ranked No. 8 of the Best Places to Live in America.
Location
State FL
County Broward County
Community Botaniko Weston
Area 3890
Interior
Interior Features Wet Bar, Built-in Features, Bedroom on Main Level, Closet Cabinetry, First Floor Entry, High Ceilings, Kitchen Island, Sitting Area in Master, Skylights, Upper Level Master, Walk-In Closet(s)
Heating Central, Electric
Cooling Central Air, Electric
Flooring Marble
Furnishings Unfurnished
Window Features Skylight(s)
Appliance Built-In Oven, Dryer, Dishwasher, Electric Range, Disposal, Microwave, Refrigerator, Washer
Exterior
Exterior Feature Balcony, Security/High Impact Doors, Lighting, Outdoor Grill
Parking Features Attached
Garage Spaces 4.0
Pool In Ground, Pool
Community Features Gated, Maintained Community
Waterfront Description Lake Front,Waterfront
View Y/N Yes
View Lake, Pool
Roof Type Concrete
Porch Balcony, Open
Garage Yes
Building
Faces Southeast
Story 2
Sewer Public Sewer
Water Public
Architectural Style Two Story
Level or Stories Two
Structure Type Block
Construction Status New Construction
Others
Senior Community No
Tax ID 504005121150
Security Features Gated Community
Acceptable Financing Cash, Conventional
Listing Terms Cash, Conventional
Financing Cash
Read Less
Want to know what your home might be worth? Contact us for a FREE valuation!

Our team is ready to help you sell your home for the highest possible price ASAP
Bought with Brown Harris Stevens





