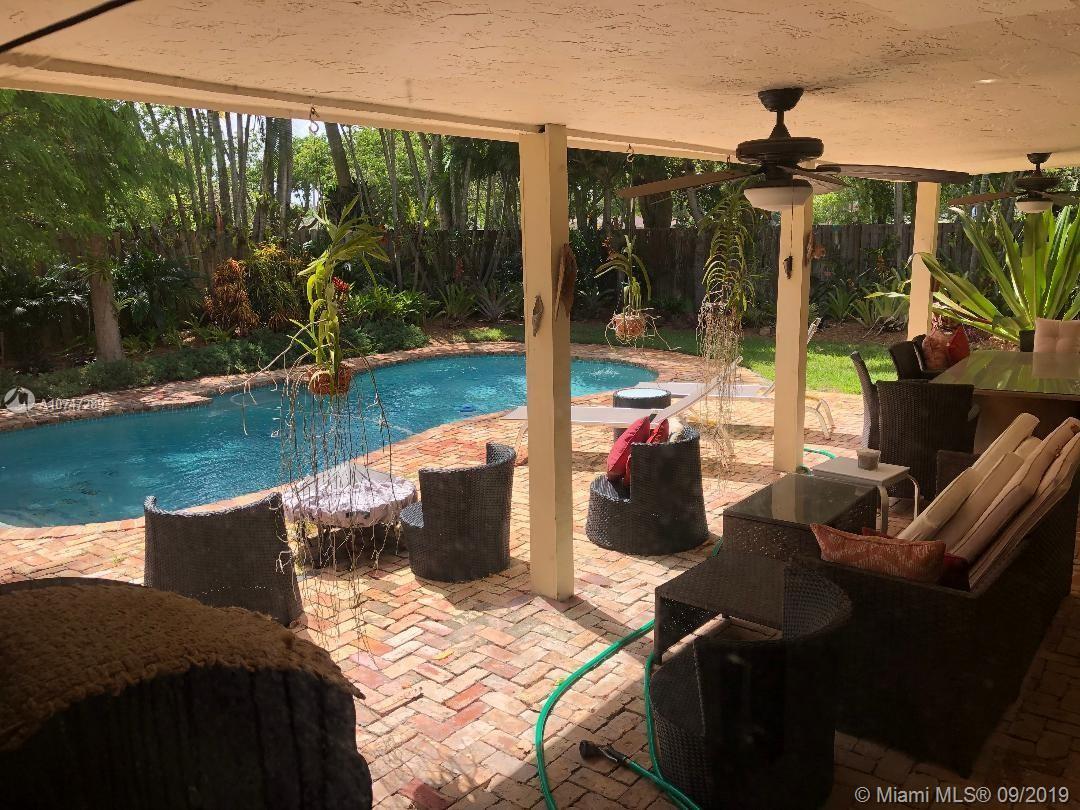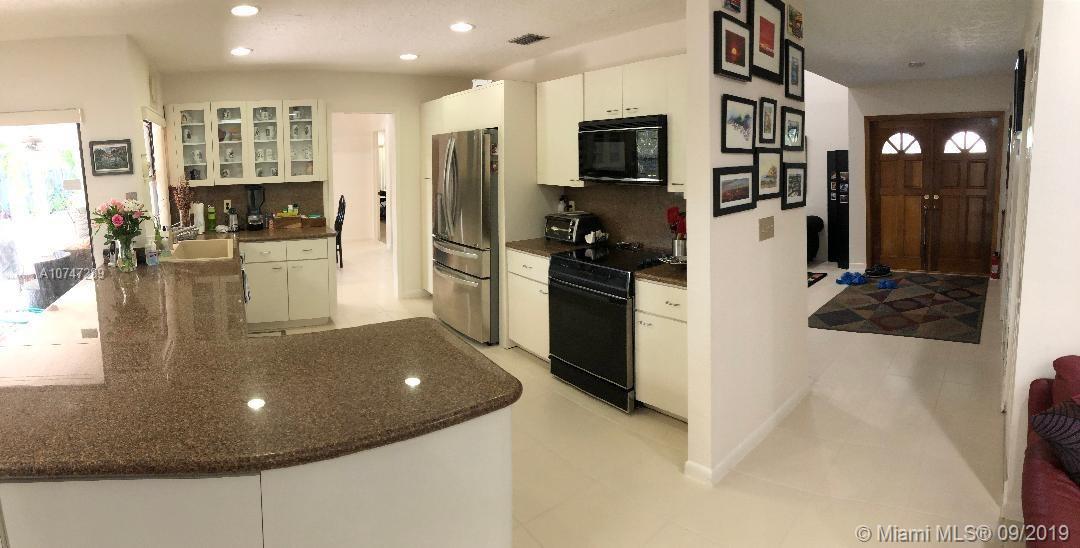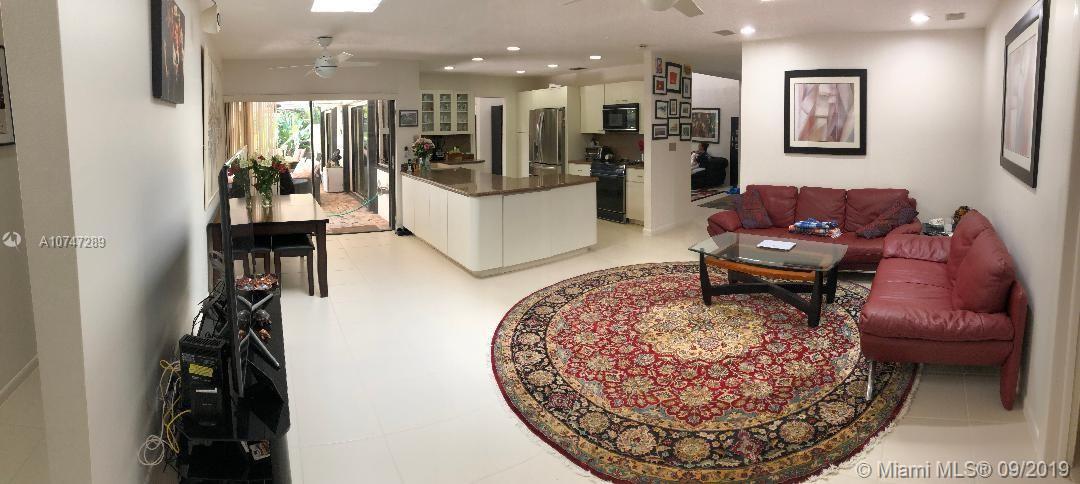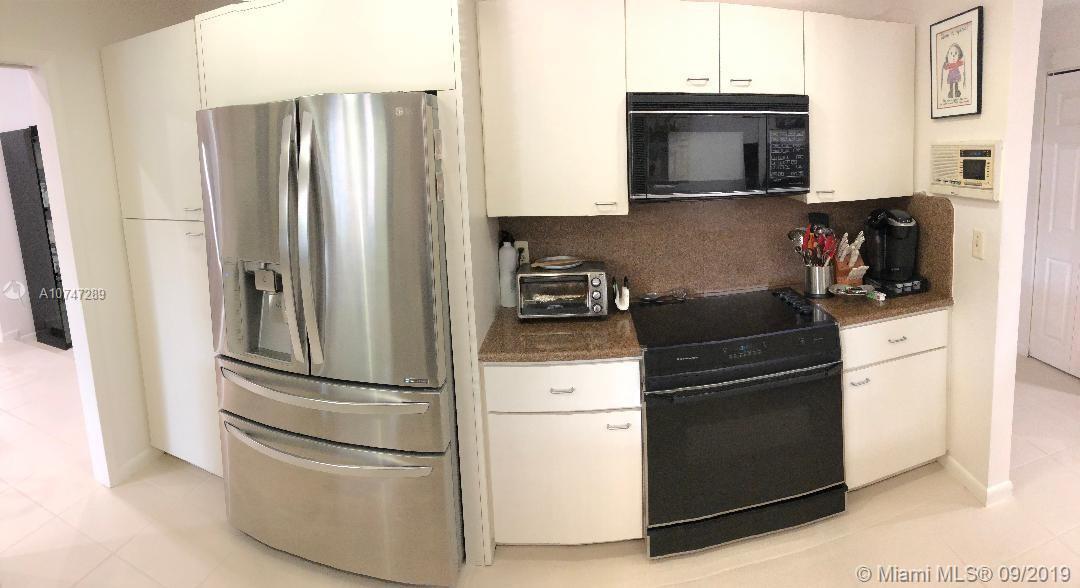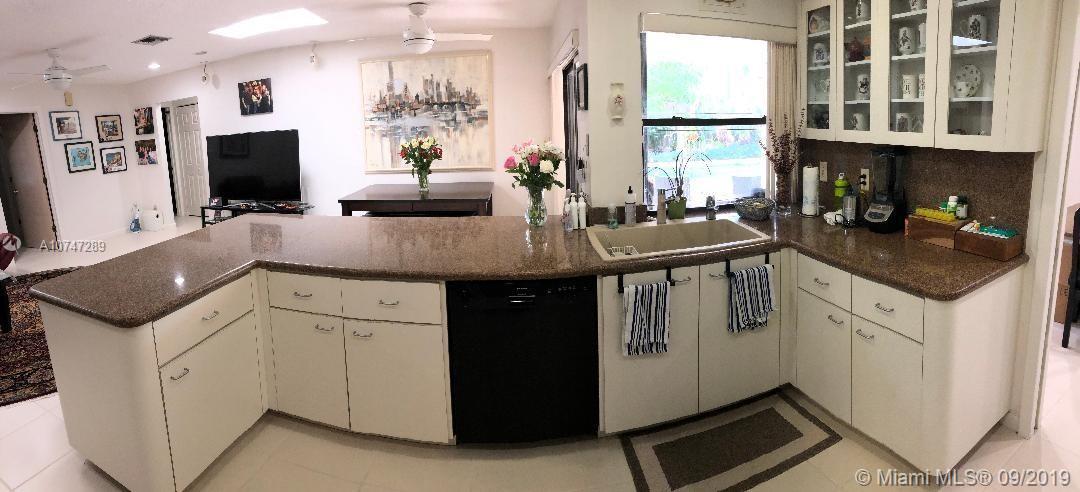$500,000
$579,000
13.6%For more information regarding the value of a property, please contact us for a free consultation.
10900 SW 116th Ave Miami, FL 33176
4 Beds
3 Baths
2,112 SqFt
Key Details
Sold Price $500,000
Property Type Single Family Home
Sub Type Single Family Residence
Listing Status Sold
Purchase Type For Sale
Square Footage 2,112 sqft
Price per Sqft $236
Subdivision Sabal Chase Sec Four
MLS Listing ID A10747289
Sold Date 04/24/20
Style Detached,One Story
Bedrooms 4
Full Baths 3
Construction Status Resale
HOA Fees $140/mo
HOA Y/N Yes
Year Built 1976
Annual Tax Amount $3,885
Tax Year 2018
Contingent 3rd Party Approval
Lot Size 0.308 Acres
Property Description
Sabal Chase Immaculate turnkey move in ready; neutral colors 4 bedroom / 3 baths including cabana bath, Completely updated cul-de-sac Sabal Chase home on oversized lot, Large open kitchen with granite countertops, California closets throughout, Heated pool surrounded by Old Chicago brick, 2-car garage, Surround sound in family room, Two skylights in family room, Tile floor throughout including wood-style tile floor in master bedroom, 9 ceiling fans throughout house, including patio New a/c unit and air handler, New alarm system, Ring doorbell, Driveway pavers, Wood fenced in backyard, Large covered patio, Extensive landscaping with exotic orchids throughout, Portable generator and portable a/c unit, Full hurricane shutters; patio sliding doors are accordion style,
Location
State FL
County Miami-dade County
Community Sabal Chase Sec Four
Area 50
Direction From SW 117th Ave and 104th St- go S to first left into Sabal Chase, then immediate right, then left on SW 110th Rd, left on SW 116th Ave
Interior
Interior Features Built-in Features, Bedroom on Main Level, Breakfast Area, Dining Area, Separate/Formal Dining Room, First Floor Entry, Vaulted Ceiling(s), Walk-In Closet(s), Attic
Heating Central, Electric
Cooling Central Air, Ceiling Fan(s)
Flooring Tile
Window Features Blinds
Appliance Dryer, Dishwasher, Electric Range, Electric Water Heater, Disposal, Microwave, Refrigerator
Laundry Washer Hookup, Dryer Hookup
Exterior
Exterior Feature Awning(s), Fence, Patio, Storm/Security Shutters
Parking Features Attached
Garage Spaces 2.0
Pool Concrete, Gunite, Heated, In Ground, Pool, Community
Community Features Clubhouse, Fitness, Pool
View Other
Roof Type Shingle
Porch Patio
Garage Yes
Building
Lot Description 1/4 to 1/2 Acre Lot, Sprinklers Automatic, Sprinkler System
Faces East
Story 1
Sewer Public Sewer
Water Public
Architectural Style Detached, One Story
Structure Type Block
Construction Status Resale
Schools
Elementary Schools Lehman; William H.
Middle Schools Arvida
High Schools Killian Senior
Others
HOA Fee Include Common Areas,Cable TV,Maintenance Structure,Security
Senior Community No
Tax ID 30-50-07-016-0870
Security Features Smoke Detector(s)
Acceptable Financing Conventional
Listing Terms Conventional
Financing Conventional
Read Less
Want to know what your home might be worth? Contact us for a FREE valuation!

Our team is ready to help you sell your home for the highest possible price ASAP
Bought with Non-MLS Member


