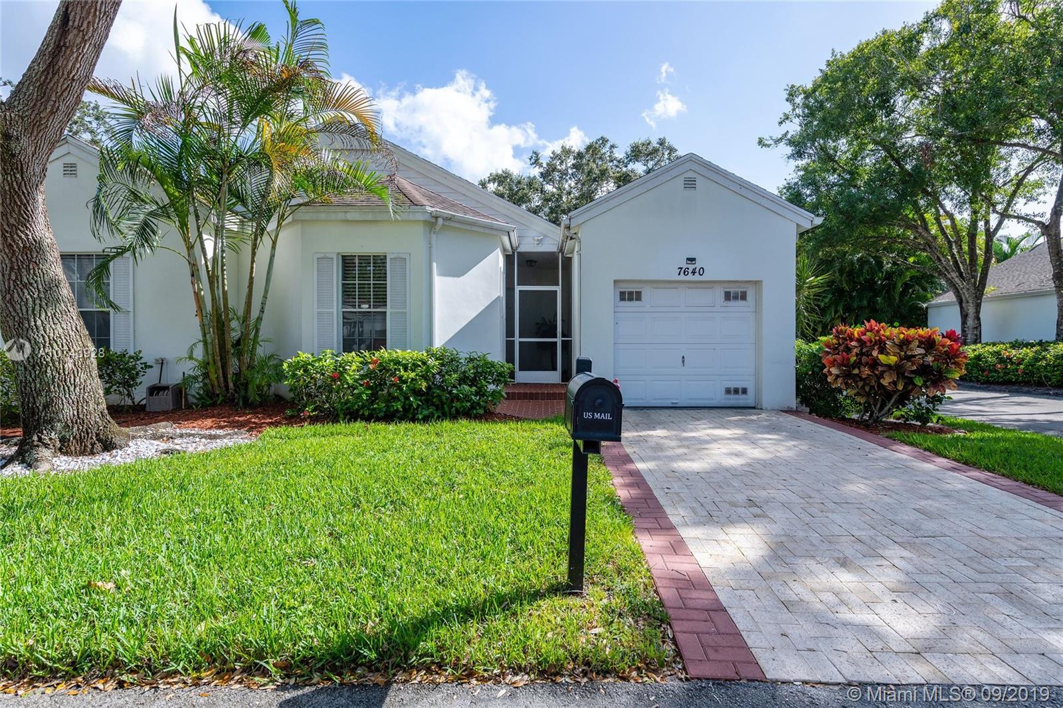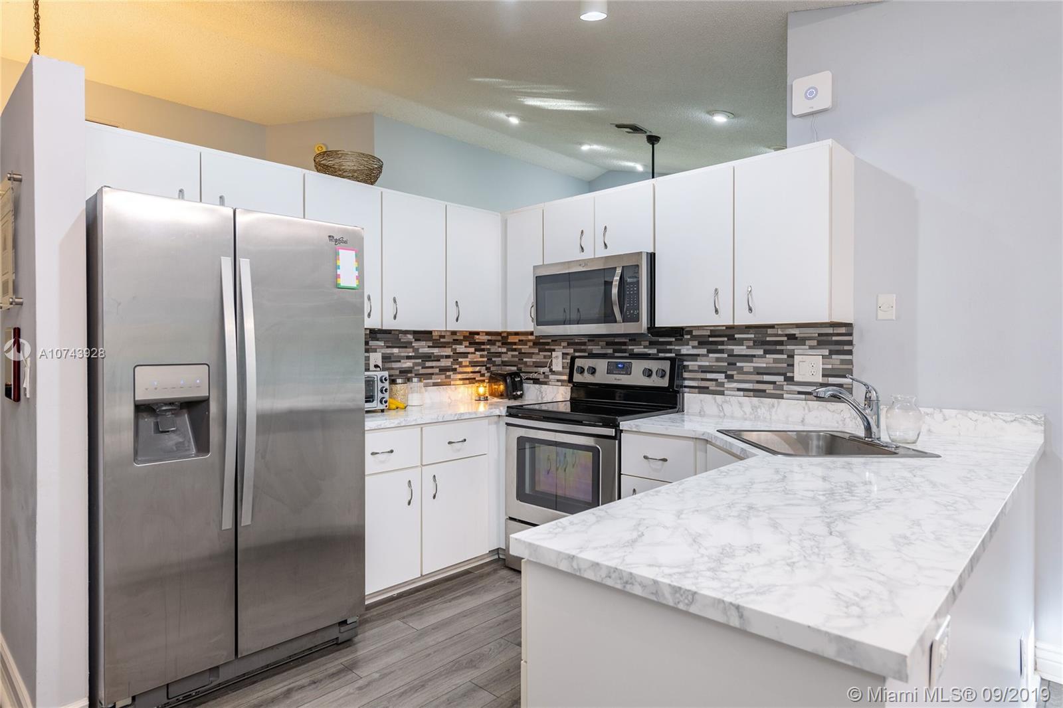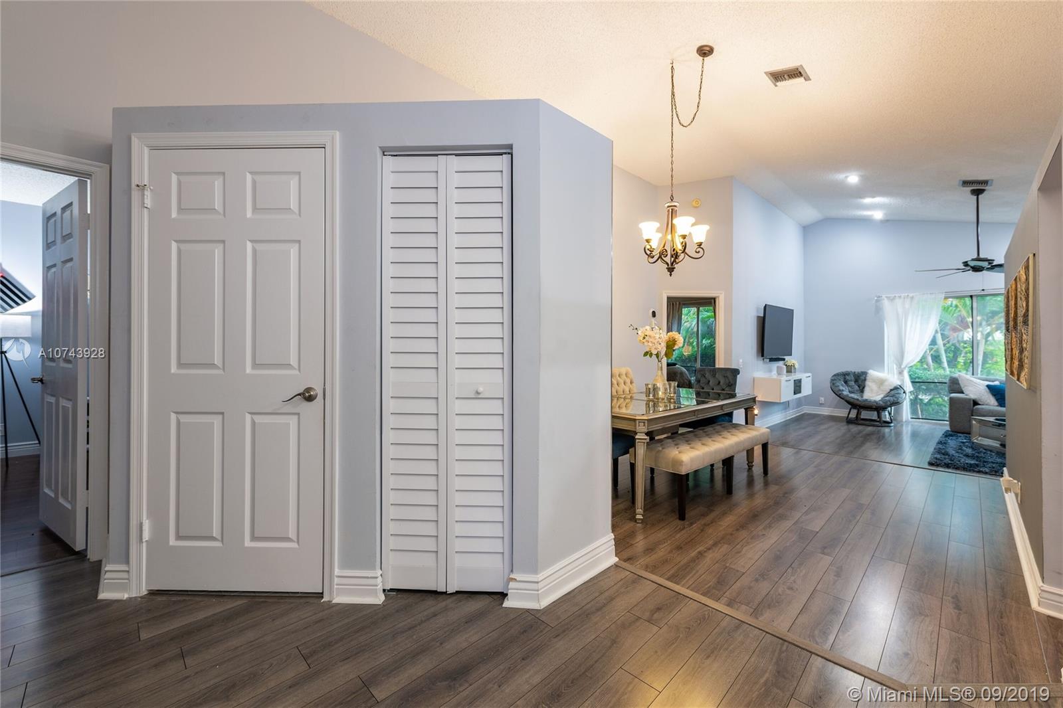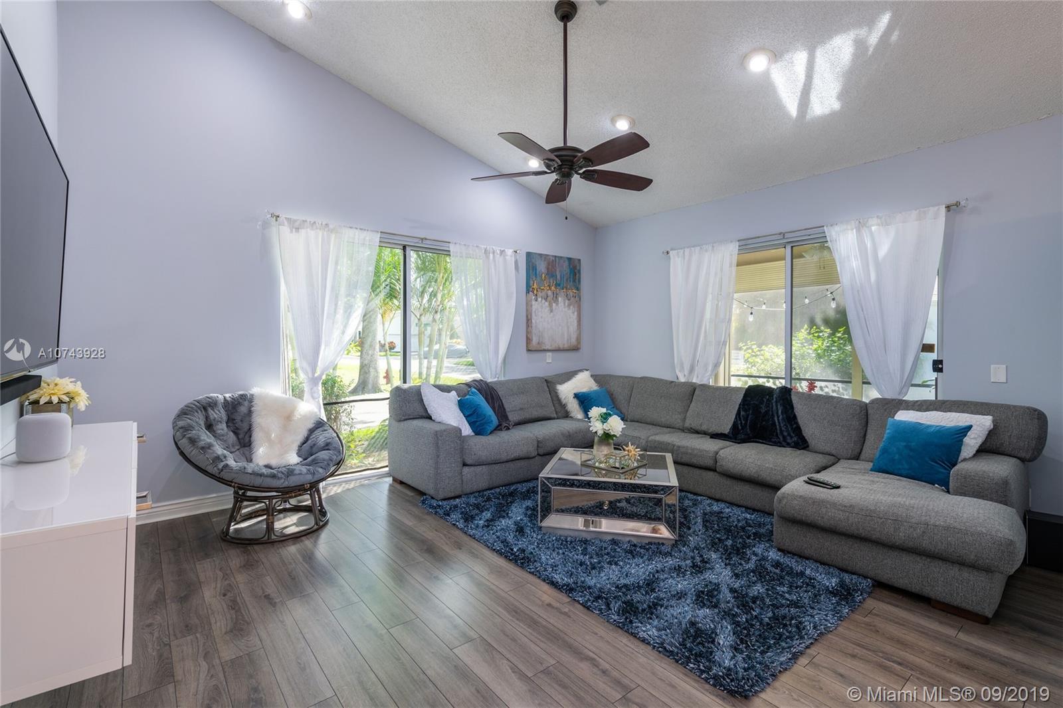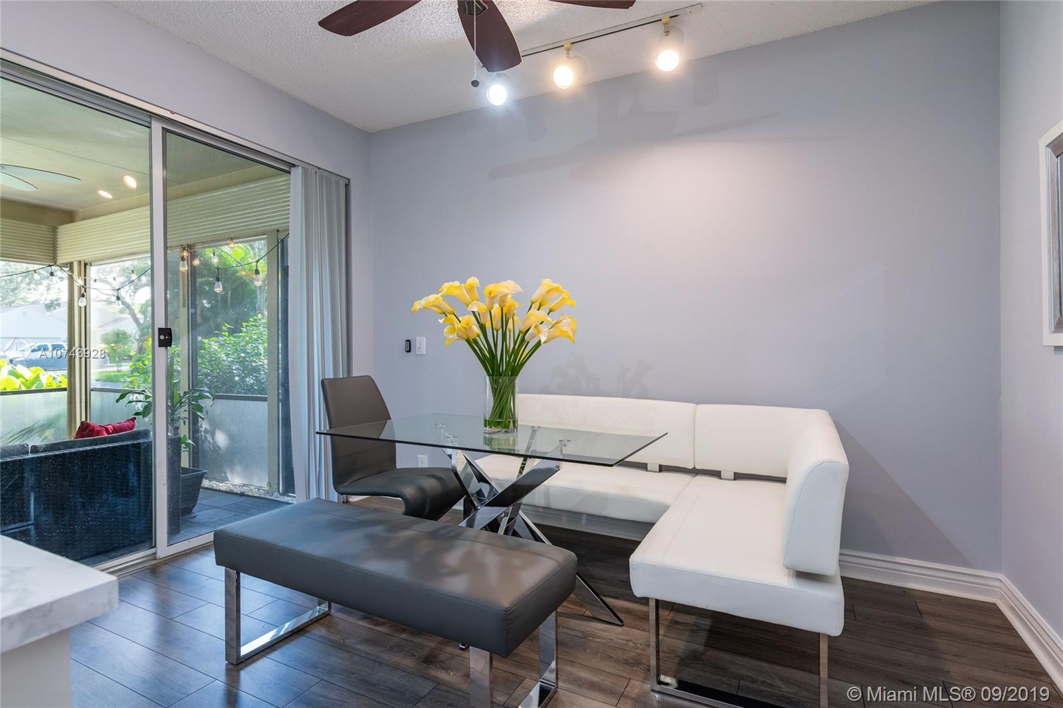$273,800
$280,000
2.2%For more information regarding the value of a property, please contact us for a free consultation.
7640 Forest Green Ln Boynton Beach, FL 33436
3 Beds
2 Baths
1,721 SqFt
Key Details
Sold Price $273,800
Property Type Single Family Home
Sub Type Single Family Residence
Listing Status Sold
Purchase Type For Sale
Square Footage 1,721 sqft
Price per Sqft $159
Subdivision Mnr Forest 2
MLS Listing ID A10743928
Sold Date 03/02/20
Style One Story
Bedrooms 3
Full Baths 2
Construction Status Resale
HOA Fees $280/mo
HOA Y/N Yes
Year Built 1987
Annual Tax Amount $2,574
Tax Year 2019
Contingent No Contingencies
Lot Size 2,934 Sqft
Property Description
Beautiful completely renovated 3/2 in exclusive gated community of Fox Hollow. House is in pristine condition with wooden floors throughout, stainless steel appliances, beautiful backsplash in the kitchen, screened in patio with roll up hurricane shutters. Master bathroom has separate shower and tub that have been completely remodeled. House is a split floor plan that has vaulted ceilings, AC is three years old, shutters, lots of closet space, bedrooms are all great sizes, and wired for a smart house.
Location
State FL
County Palm Beach County
Community Mnr Forest 2
Area 4490
Interior
Interior Features Bedroom on Main Level, Entrance Foyer, Eat-in Kitchen, French Door(s)/Atrium Door(s), First Floor Entry, Garden Tub/Roman Tub, Living/Dining Room, Main Level Master, Pantry, Split Bedrooms, Vaulted Ceiling(s), Walk-In Closet(s)
Heating Central
Cooling Central Air, Ceiling Fan(s)
Flooring Wood
Window Features Drapes
Appliance Dryer, Dishwasher, Electric Range, Electric Water Heater, Disposal, Microwave, Refrigerator, Washer
Exterior
Exterior Feature Awning(s), Enclosed Porch, Patio
Garage Spaces 1.0
Pool None, Community
Community Features Gated, Pool, Sidewalks
View Garden
Roof Type Shingle
Porch Patio, Porch, Screened
Garage Yes
Building
Lot Description Corner Lot, Sprinklers Automatic, < 1/4 Acre
Faces Southeast
Story 1
Sewer Public Sewer
Water Public
Architectural Style One Story
Structure Type Block
Construction Status Resale
Schools
Elementary Schools Citrus Grove
Middle Schools Congress Community
High Schools Santaluces Community High
Others
Pets Allowed Dogs OK, Yes
HOA Fee Include Common Areas,Maintenance Grounds,Maintenance Structure
Senior Community No
Tax ID 00424512130030330
Security Features Gated Community,Smoke Detector(s)
Acceptable Financing Cash, Conventional, FHA, VA Loan
Listing Terms Cash, Conventional, FHA, VA Loan
Financing FHA
Pets Allowed Dogs OK, Yes
Read Less
Want to know what your home might be worth? Contact us for a FREE valuation!

Our team is ready to help you sell your home for the highest possible price ASAP
Bought with Apogee Team Realty, LLC

