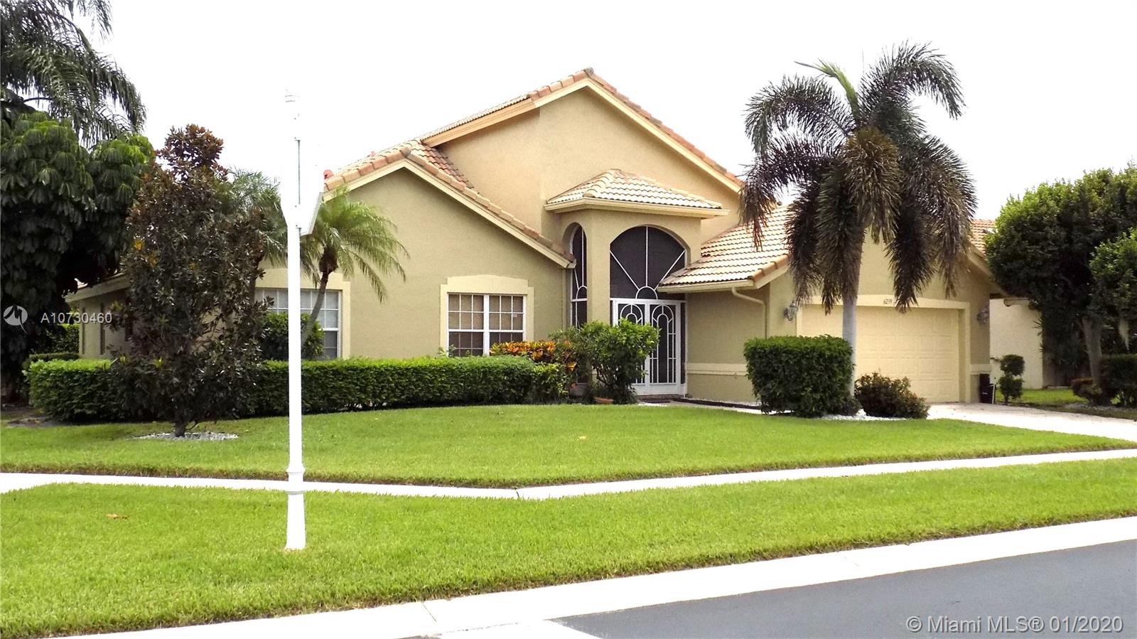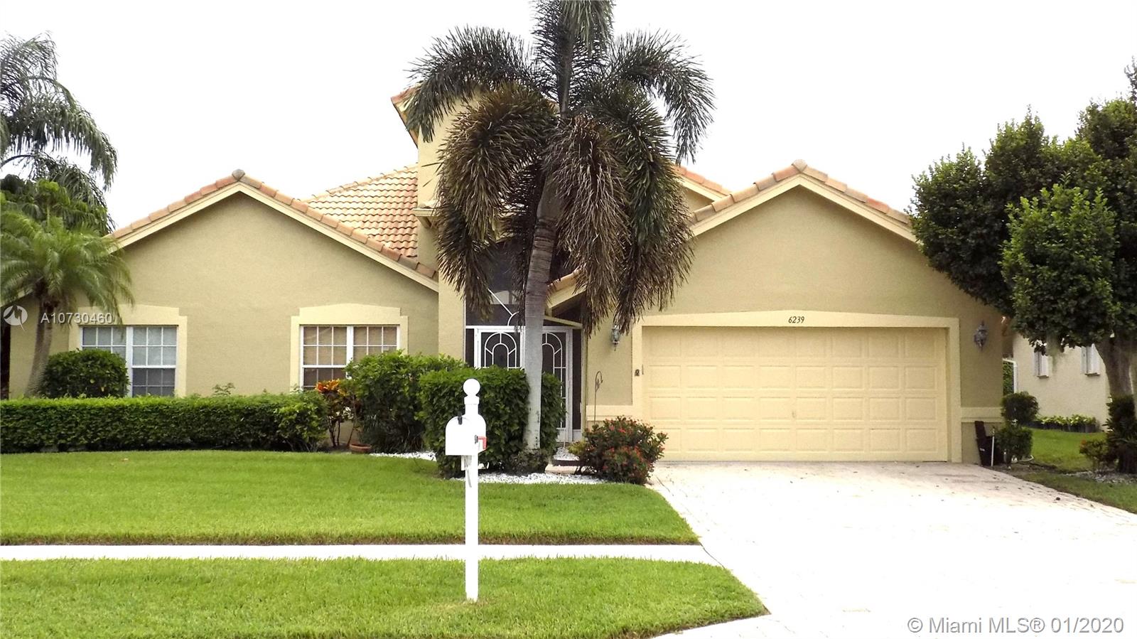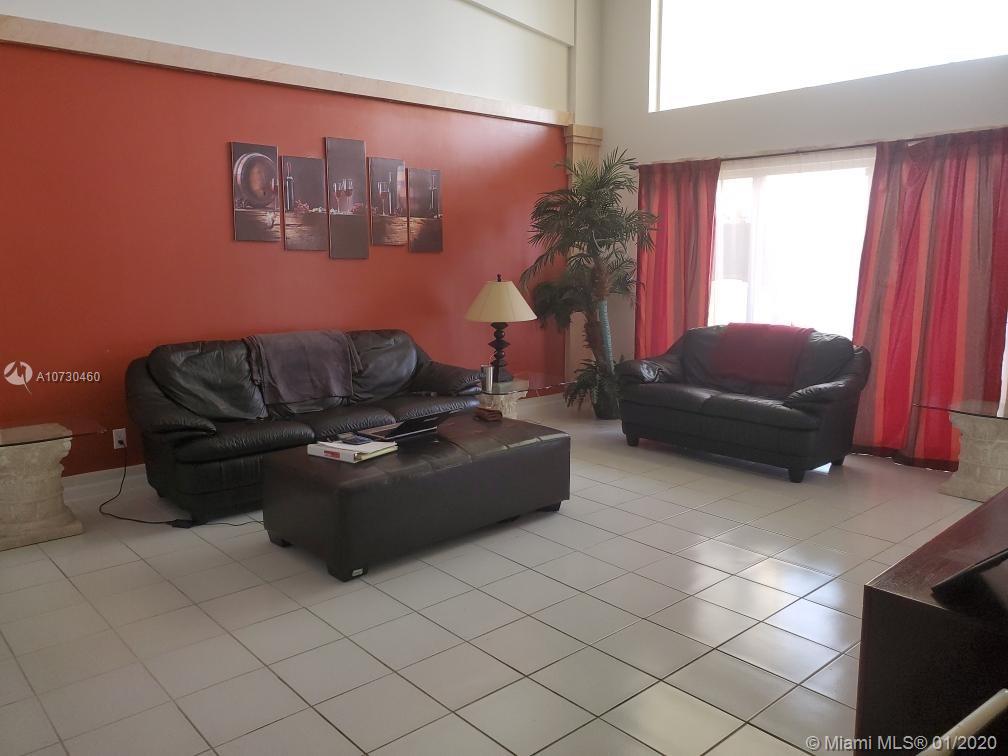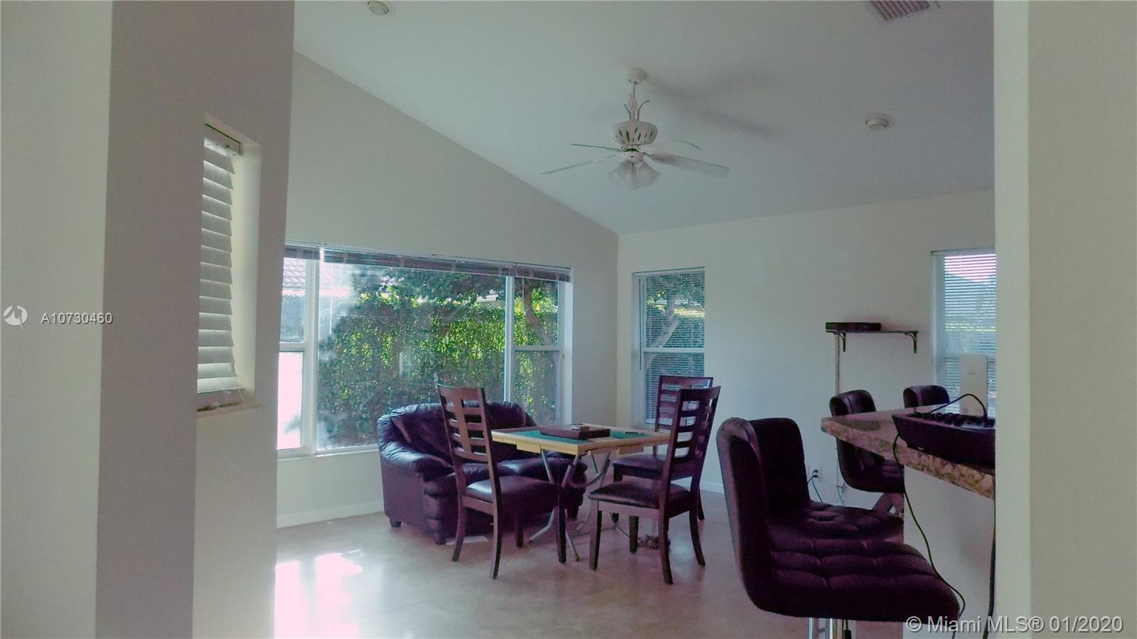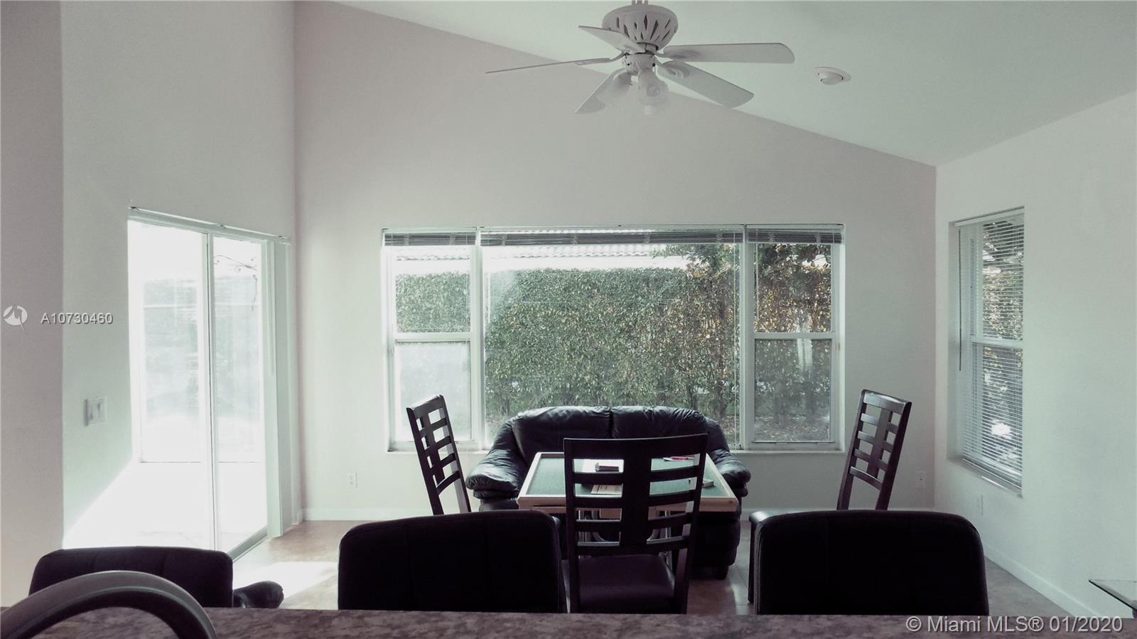$335,000
$350,000
4.3%For more information regarding the value of a property, please contact us for a free consultation.
6239 Golf Villas Drive Boynton Beach, FL 33437
3 Beds
2 Baths
2,175 SqFt
Key Details
Sold Price $335,000
Property Type Single Family Home
Sub Type Single Family Residence
Listing Status Sold
Purchase Type For Sale
Square Footage 2,175 sqft
Price per Sqft $154
Subdivision Pipers Glen
MLS Listing ID A10730460
Sold Date 03/23/20
Style Detached,Ranch,One Story
Bedrooms 3
Full Baths 2
Construction Status Resale
HOA Fees $240/mo
HOA Y/N Yes
Year Built 1996
Annual Tax Amount $5,026
Tax Year 2018
Contingent Pending Inspections
Lot Size 7,714 Sqft
Property Description
PIPERS GLEN ESTATES COMMUNITY IS ADJACENT TO WESTCHESTER GOLF CLUB. YOUR NEWLY RENOVATED KITCHEN IS COMPLETE WITH GRANITE COUNTERTOPS, SS APPLIANCES, BREAKFAST BAR, ADDITIONAL CABINETRY IN THE BREAKFAST NOOK, AND NEW TILE FLOORS. THERE IS NO CARPETING IN THE HOME. THE FAMILY ROOM HAS VAULTED CEILINGS WITH NEW FLOORING. THE MASTER BEDROOM HAS TWO CLOSETS ONE EXTRA LARGE WALK IN. THE MASTER BATH HAS NEW DOUBLE VANITIES, MIRRORS, AND FLOORS. THE SECONDARY BATH HAS NEW FLOORING, VANITY AND SEAMLESS GLASS SHOWER DOOR. THIRD BEDROOM CAN BE TURNED INTO A TRUE BEDROOM, CURRENTLY USED AS AN OFFICE. TWO CAR GAR. THE LOW HOA INCLUDES HOUSE PAINTING (2019), LANDSCAPING, AND FULL CABLE PACKAGE. THE COMMUNITY HAS POOL,GYM, TENNIS AND CLUBHOUSE. AC UNITS LESS THAN 3 YEARS. NEW HOT WATER HEATER.
Location
State FL
County Palm Beach County
Community Pipers Glen
Area 4620
Direction JOG ROAD SOUTH OF WOOLBRIGHT TO PIPERRS GLEN BLVD. TAKE RIGHT ONTO GOLF VILLAS DRIVE.
Interior
Interior Features Breakfast Bar, Built-in Features, Breakfast Area, Eat-in Kitchen, First Floor Entry, Garden Tub/Roman Tub, Living/Dining Room, Custom Mirrors, Main Level Master, Vaulted Ceiling(s), Walk-In Closet(s), Central Vacuum
Heating Central
Cooling Central Air, Ceiling Fan(s)
Flooring Other, Tile
Appliance Dryer, Dishwasher, Electric Range, Electric Water Heater, Disposal, Microwave, Refrigerator, Trash Compactor, Washer
Exterior
Exterior Feature Enclosed Porch, Lighting
Parking Features Attached
Garage Spaces 2.0
Pool None, Community
Community Features Clubhouse, Golf, Golf Course Community, Home Owners Association, Pool, Tennis Court(s)
Utilities Available Cable Available
View Y/N No
View None
Roof Type Spanish Tile
Porch Porch, Screened
Garage Yes
Building
Lot Description Sprinklers Automatic, < 1/4 Acre
Faces West
Story 1
Sewer Public Sewer
Water Public
Architectural Style Detached, Ranch, One Story
Structure Type Block
Construction Status Resale
Schools
Elementary Schools Hagen Road
Middle Schools Odyssey
High Schools Spanish River Community
Others
Pets Allowed Conditional, Yes
HOA Fee Include Common Areas,Cable TV,Maintenance Grounds,Maintenance Structure,Recreation Facilities
Senior Community No
Tax ID 00424603030000640
Acceptable Financing Cash, Conventional, FHA, Owner May Carry Second, VA Loan
Listing Terms Cash, Conventional, FHA, Owner May Carry Second, VA Loan
Financing FHA
Special Listing Condition Listed As-Is
Pets Allowed Conditional, Yes
Read Less
Want to know what your home might be worth? Contact us for a FREE valuation!

Our team is ready to help you sell your home for the highest possible price ASAP
Bought with Home Change Inc

