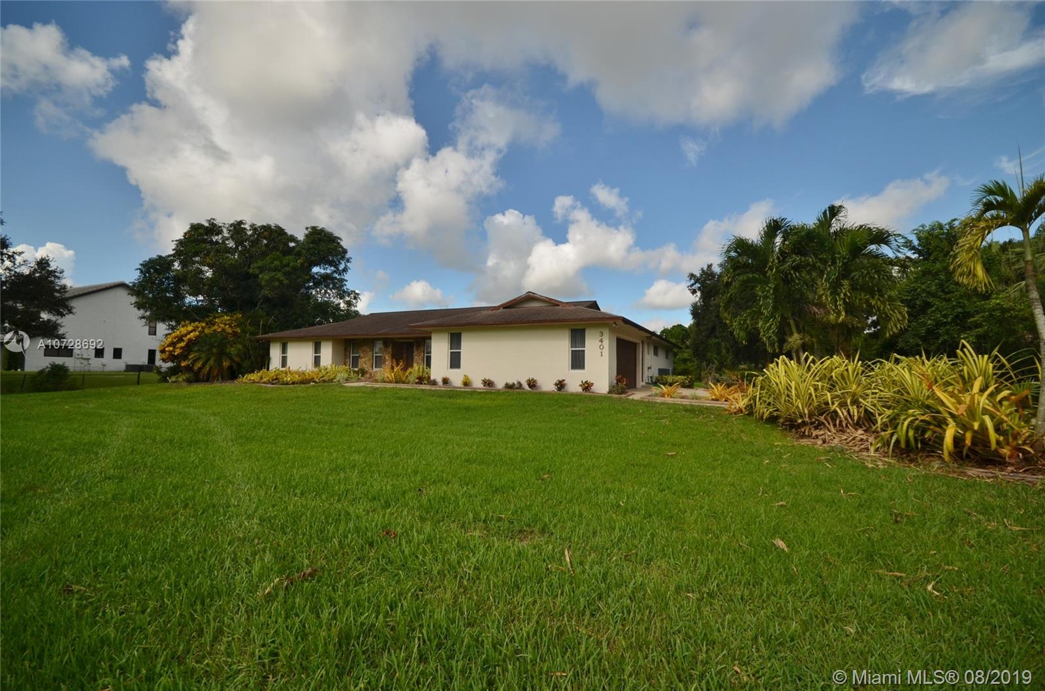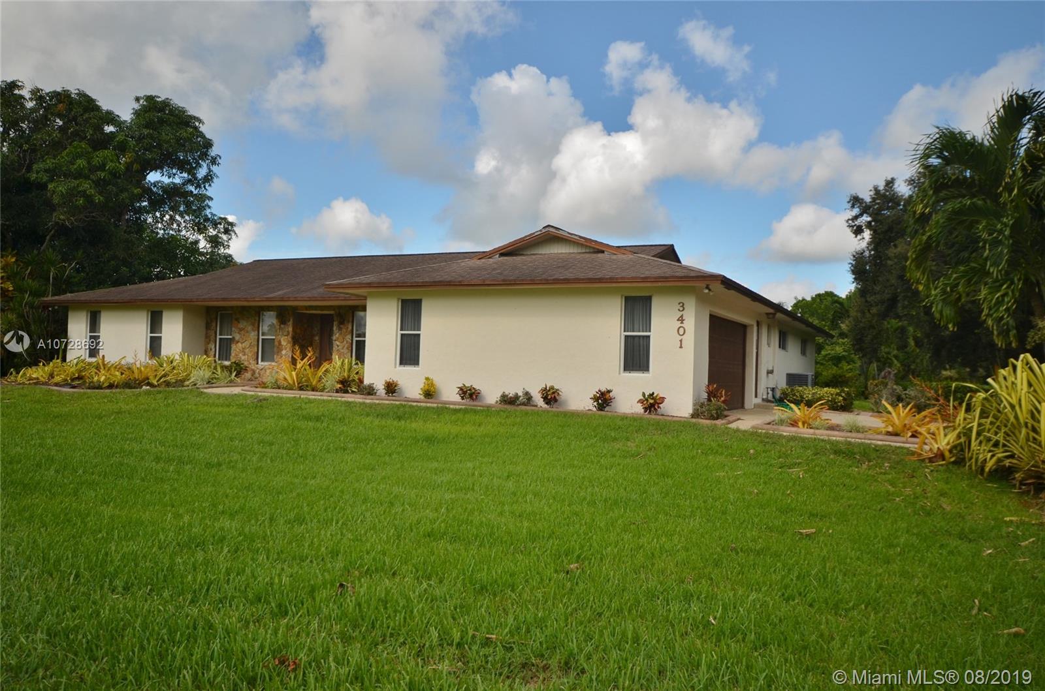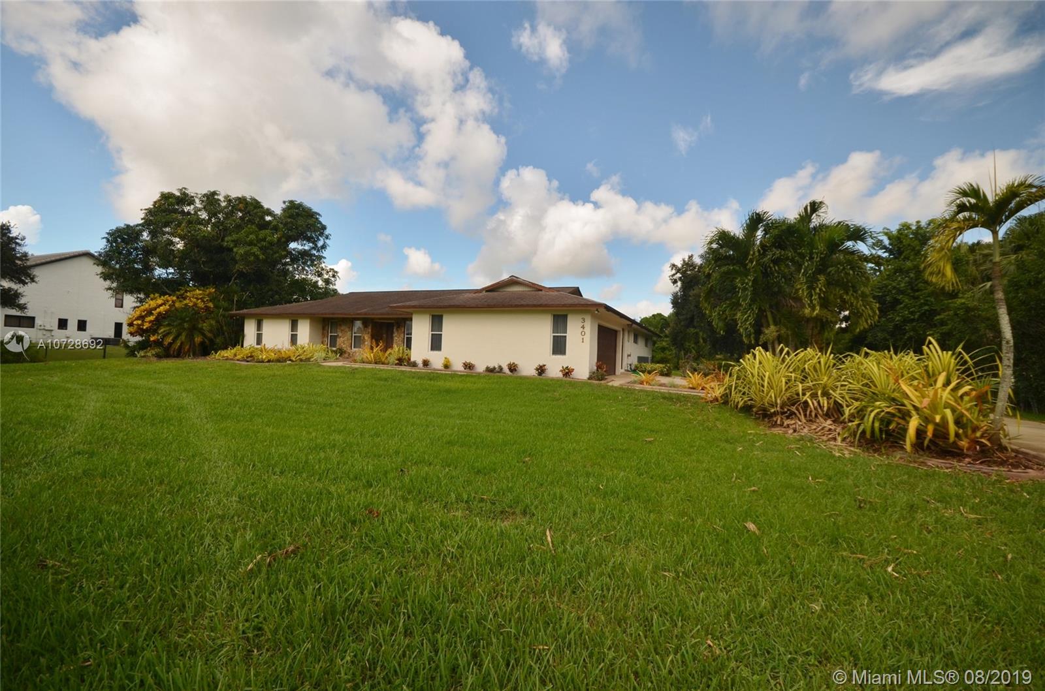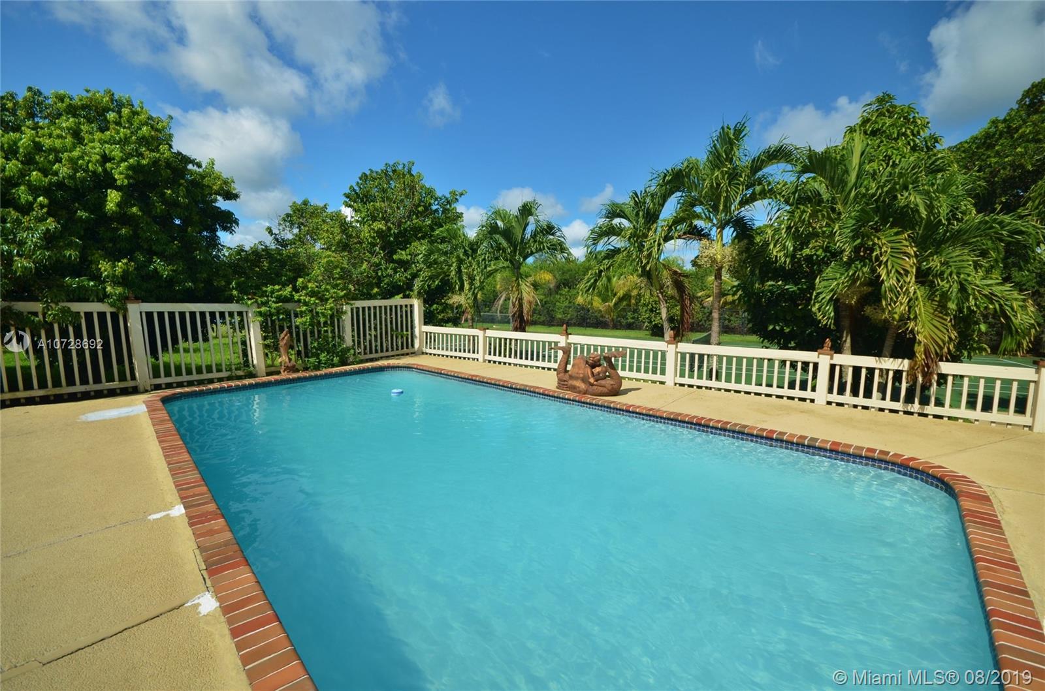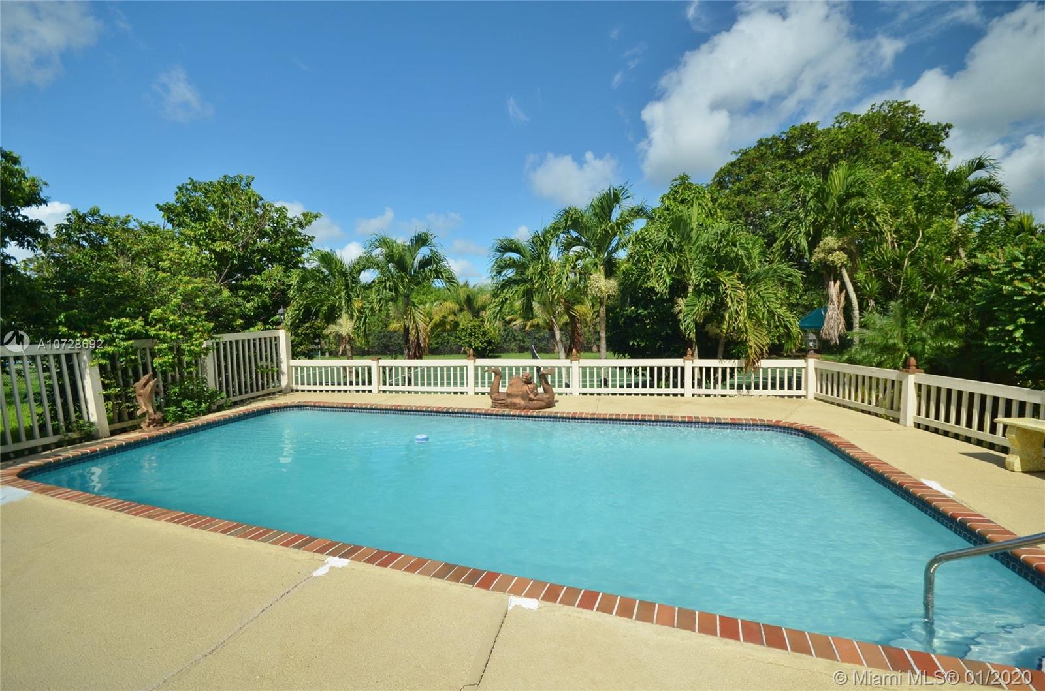$685,000
$750,000
8.7%For more information regarding the value of a property, please contact us for a free consultation.
3401 SW 117th Ave Davie, FL 33330
4 Beds
3 Baths
2,662 SqFt
Key Details
Sold Price $685,000
Property Type Single Family Home
Sub Type Single Family Residence
Listing Status Sold
Purchase Type For Sale
Square Footage 2,662 sqft
Price per Sqft $257
Subdivision Majestic Groves
MLS Listing ID A10728692
Sold Date 03/23/20
Style Detached,Ranch,One Story
Bedrooms 4
Full Baths 3
Construction Status Resale
HOA Y/N No
Year Built 1975
Annual Tax Amount $8,040
Tax Year 2018
Contingent No Contingencies
Lot Size 1.060 Acres
Property Description
THIS HOME HAS BEEN DRASTICALLY REDUCED BY $100,000 OWNER IS MOTIVATED TO SELL DUE TO HEALTH REASONS. MAJESTIC GROVES WHICH IS A SMALL PRIVATE COMMUNITY. THIS HOME IS SITUATED ON 1 1/4 ACRE LOT WHICH FEATURES A TENNIS COURT, SWIMMING POOL. THIS IS A ONE STORY HOME WITH 4 BEDROOMS 3 BATHS. REMODELED KITCHEN GRANITE & STAINLESS STEEL APPLIANCES. SPACIOUS FLOOR-PLAN. FORMAL LIVING & DINING ROOM. FAMILY ROOM FEATURES A BUILT IN BAR,SLATE POOL TABLE OWNER IS LEAVING ALONG WITH THE FIREPLACE & EXERCISE EQUIPMENT. LOTS OF STORAGE. ROOF-REPLACED (2003) 2 HORSES ARE ALLOWED ***LOOKING FOR A 30 DAY CLOSING *** THIS HOME HAS A LARGE VARIETY OF FRUIT TREES. SCREENED ROOM IS A GYM OVERLOOKING THE TRANQUIL POOL & TENNIS COURTS. THIS HOME OFFERS LOTS OF PRIVACY. IT IS GREAT FOR ENTERTAINING.
Location
State FL
County Broward County
Community Majestic Groves
Area 3880
Direction FLAMINGO ROAD OR HIATUS ROAD TO SW 26 STREET,(JUST NORTH OF ORANGE/GRIFFIN ROADS) GO TO MAJESTIC GROVES ENTRANCE AT SW 26TH COURT. TURN SOUTH TURN LEFT ONTO SW 116TH AVE. RIGHT AT THE STOP SIGN THEN RIGHT ON 117TH AVE FOLLOW AROUND TO THE HOUSE
Interior
Interior Features Breakfast Bar, Built-in Features, Bedroom on Main Level, Breakfast Area, Dining Area, Separate/Formal Dining Room, Eat-in Kitchen, First Floor Entry, Fireplace, Main Level Master, Bar
Heating Central
Cooling Central Air, Ceiling Fan(s)
Flooring Ceramic Tile, Wood
Fireplace Yes
Window Features Blinds,Drapes
Appliance Dryer, Dishwasher, Electric Range, Electric Water Heater, Disposal, Ice Maker, Microwave
Laundry Washer Hookup, Dryer Hookup, In Garage
Exterior
Exterior Feature Fence, Fruit Trees, Porch, Awning(s)
Parking Features Attached
Garage Spaces 2.0
Pool In Ground, Pool
Utilities Available Cable Available
Waterfront Description Canal Front
View Y/N Yes
View Canal, Garden
Roof Type Shingle
Street Surface Paved
Porch Open, Porch
Garage Yes
Building
Lot Description 1-2 Acres
Faces East
Story 1
Sewer Public Sewer
Water Public
Architectural Style Detached, Ranch, One Story
Structure Type Block
Construction Status Resale
Schools
Elementary Schools Silver Ridge
Middle Schools Indian Ridge
High Schools Western
Others
Pets Allowed Conditional, Yes
Senior Community No
Tax ID 504024040060
Acceptable Financing Cash, Conventional
Listing Terms Cash, Conventional
Financing Conventional
Special Listing Condition Listed As-Is
Pets Allowed Conditional, Yes
Read Less
Want to know what your home might be worth? Contact us for a FREE valuation!

Our team is ready to help you sell your home for the highest possible price ASAP
Bought with The Space Brokers LLC


