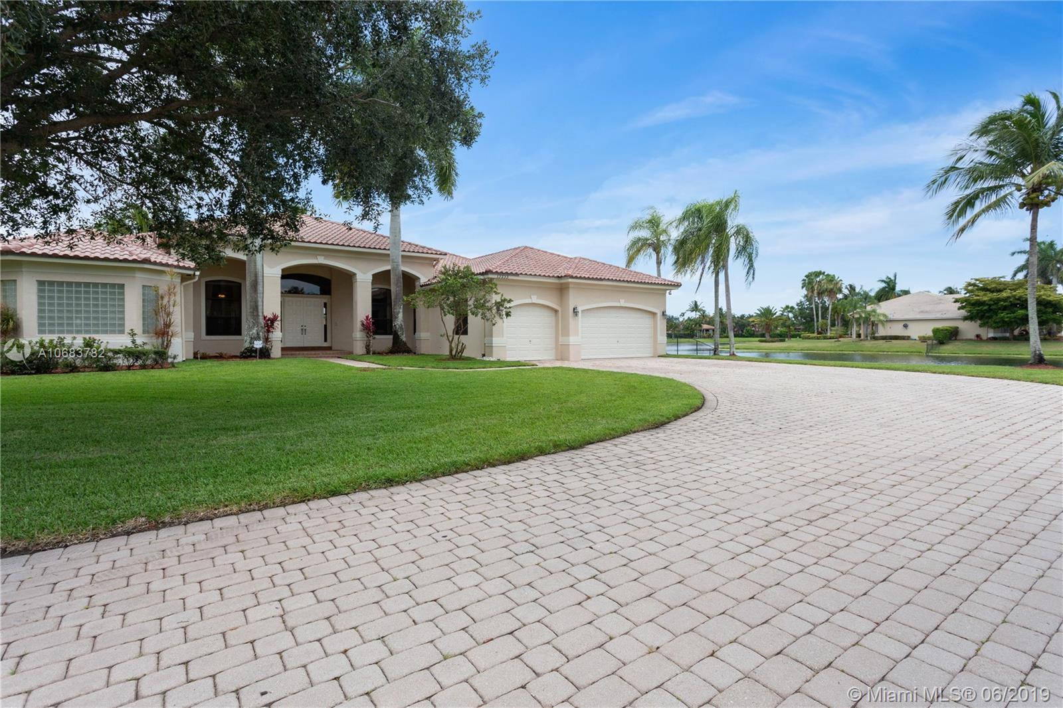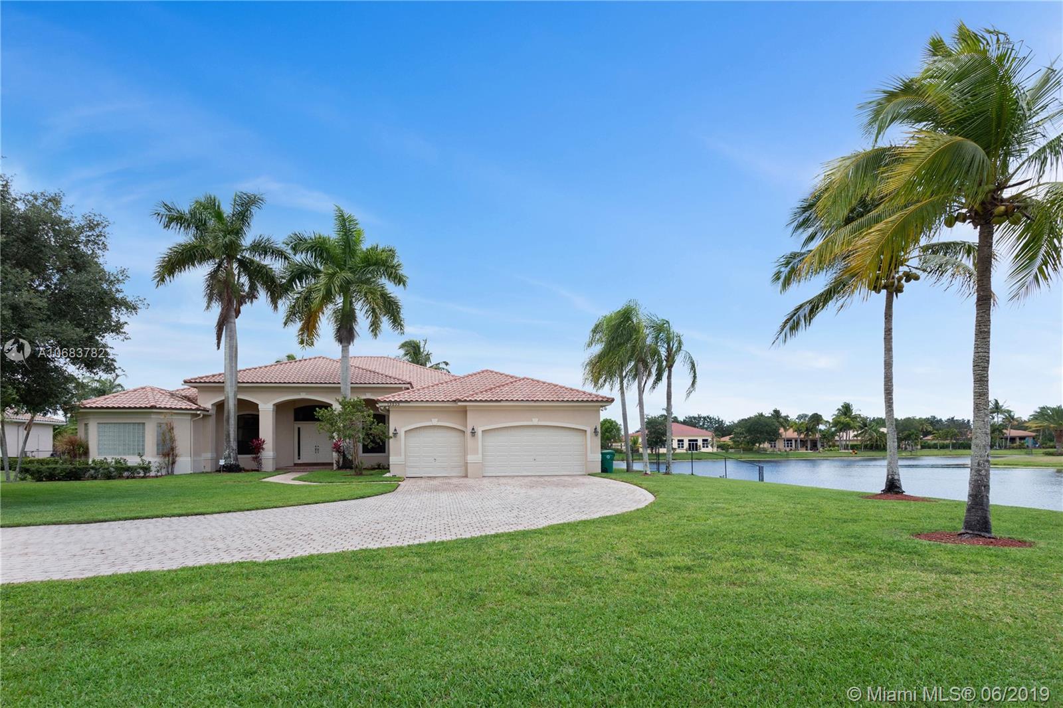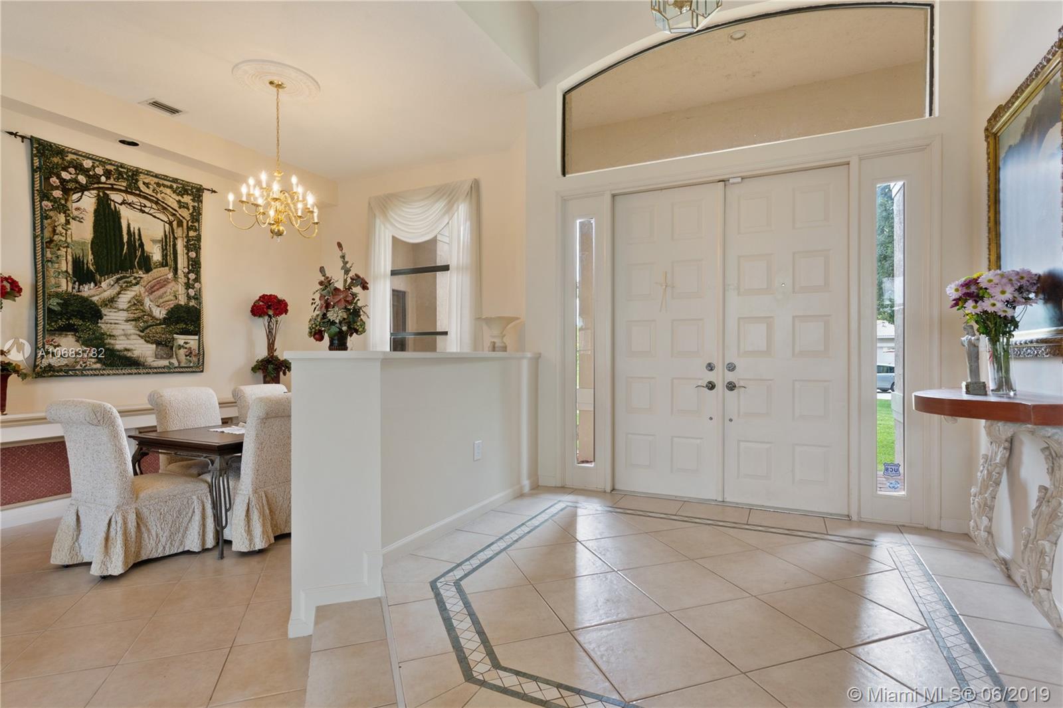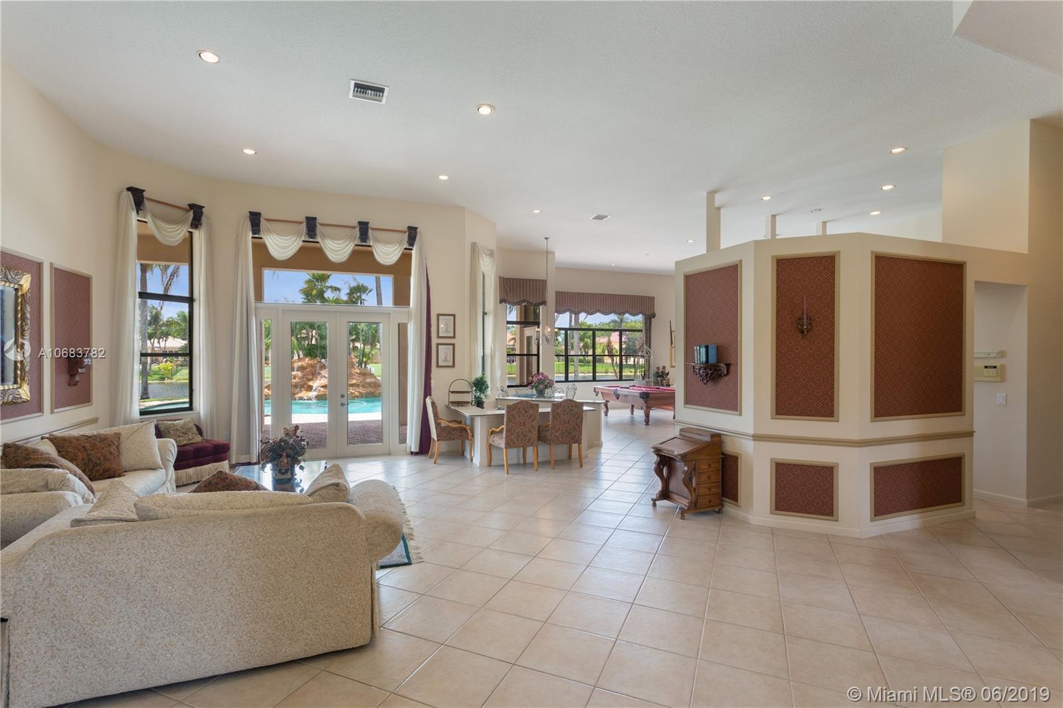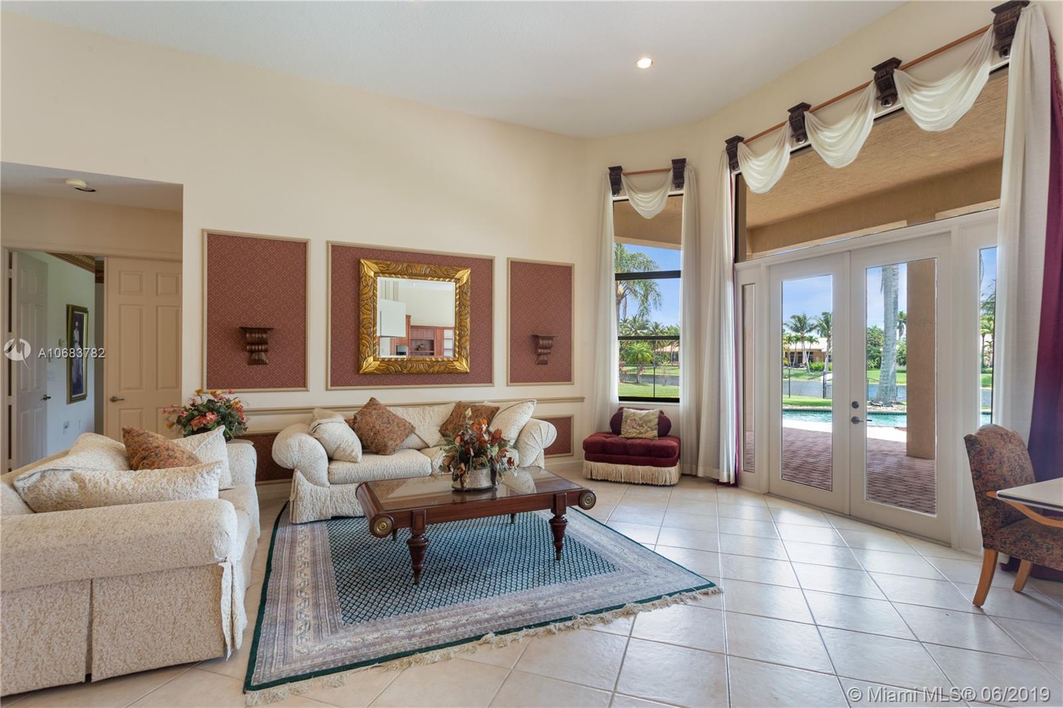$850,000
$925,000
8.1%For more information regarding the value of a property, please contact us for a free consultation.
13233 SW 43 St Davie, FL 33330
4 Beds
4 Baths
3,976 SqFt
Key Details
Sold Price $850,000
Property Type Single Family Home
Sub Type Single Family Residence
Listing Status Sold
Purchase Type For Sale
Square Footage 3,976 sqft
Price per Sqft $213
Subdivision Imagination Farms East
MLS Listing ID A10683782
Sold Date 03/04/20
Style Detached,One Story,Split-Level
Bedrooms 4
Full Baths 4
Construction Status New Construction
HOA Fees $148/qua
HOA Y/N Yes
Year Built 1998
Annual Tax Amount $12,873
Tax Year 2018
Contingent Pending Inspections
Lot Size 1.417 Acres
Property Description
Lake front 1.4 cul-de-sac lot in Imagination Farms. Impressive 4/4 with office, free form oversized pool and waterfall, covered patio and enormous driveway. This light and airy home has a huge family room, kitchen area and wet bar that are great for entertaining and all have stunning views of the pool, waterfall and lake. Master bedroom suite has an additional sitting area, separate his and her's walk-in closets with built-ins and a huge master bath. Pool and Pool equipment in AS-IS condition.
Location
State FL
County Broward County
Community Imagination Farms East
Area 3880
Interior
Interior Features Wet Bar, Built-in Features, Bedroom on Main Level, Breakfast Area, Convertible Bedroom, Closet Cabinetry, Dining Area, Separate/Formal Dining Room, French Door(s)/Atrium Door(s), First Floor Entry, Kitchen/Dining Combo, Main Level Master, Pantry, Sitting Area in Master, Vaulted Ceiling(s), Walk-In Closet(s), Central Vacuum
Heating Electric
Cooling Central Air, Ceiling Fan(s)
Flooring Carpet, Ceramic Tile, Tile, Wood
Window Features Blinds,Drapes
Appliance Dryer, Dishwasher, Electric Range, Electric Water Heater, Disposal, Microwave, Refrigerator, Washer
Exterior
Exterior Feature Fence, Patio, Storm/Security Shutters
Parking Features Attached
Garage Spaces 3.0
Pool Free Form, In Ground, Other, Pool
Community Features Gated, Home Owners Association, Maintained Community
Utilities Available Cable Available
Waterfront Description Lake Front,Waterfront
View Y/N Yes
View Lake, Pool
Roof Type Barrel
Porch Patio
Garage Yes
Building
Lot Description 1-2 Acres, Sprinklers Automatic
Faces South
Story 1
Sewer Public Sewer
Water Public
Architectural Style Detached, One Story, Split-Level
Level or Stories Multi/Split
Structure Type Block
Construction Status New Construction
Schools
Elementary Schools Country Isles
Middle Schools Indian Ridge
High Schools Western
Others
Pets Allowed Size Limit, Yes
Senior Community No
Tax ID 504026070320
Security Features Security System Leased,Security Gate
Acceptable Financing Cash, Conventional
Listing Terms Cash, Conventional
Financing Cash
Special Listing Condition Listed As-Is
Pets Allowed Size Limit, Yes
Read Less
Want to know what your home might be worth? Contact us for a FREE valuation!

Our team is ready to help you sell your home for the highest possible price ASAP
Bought with Orion Group Realty, Inc.


