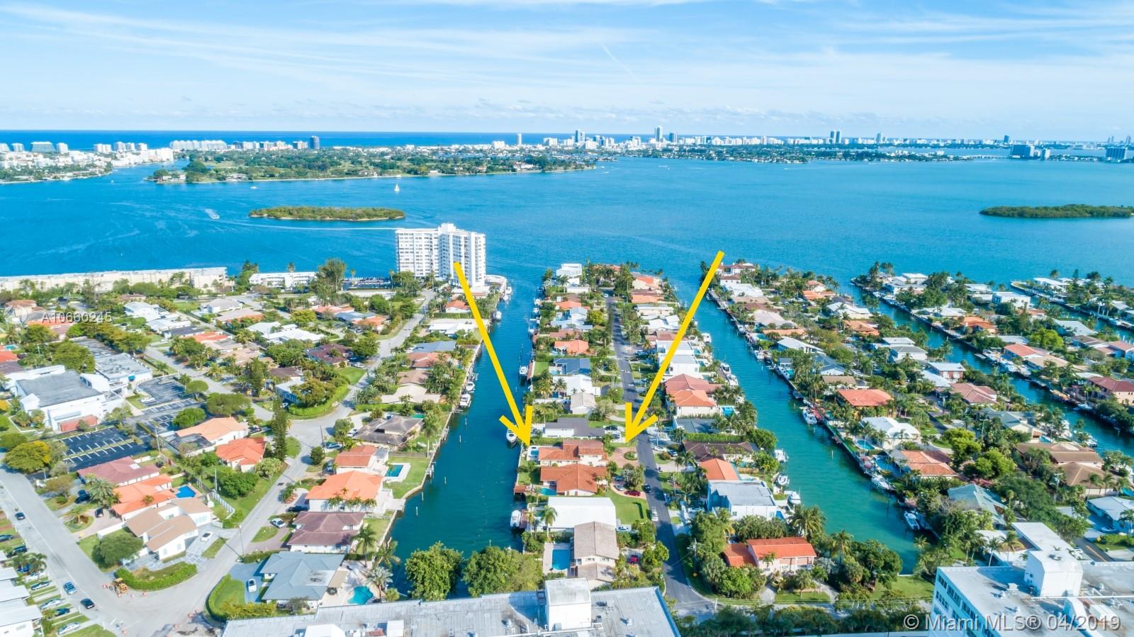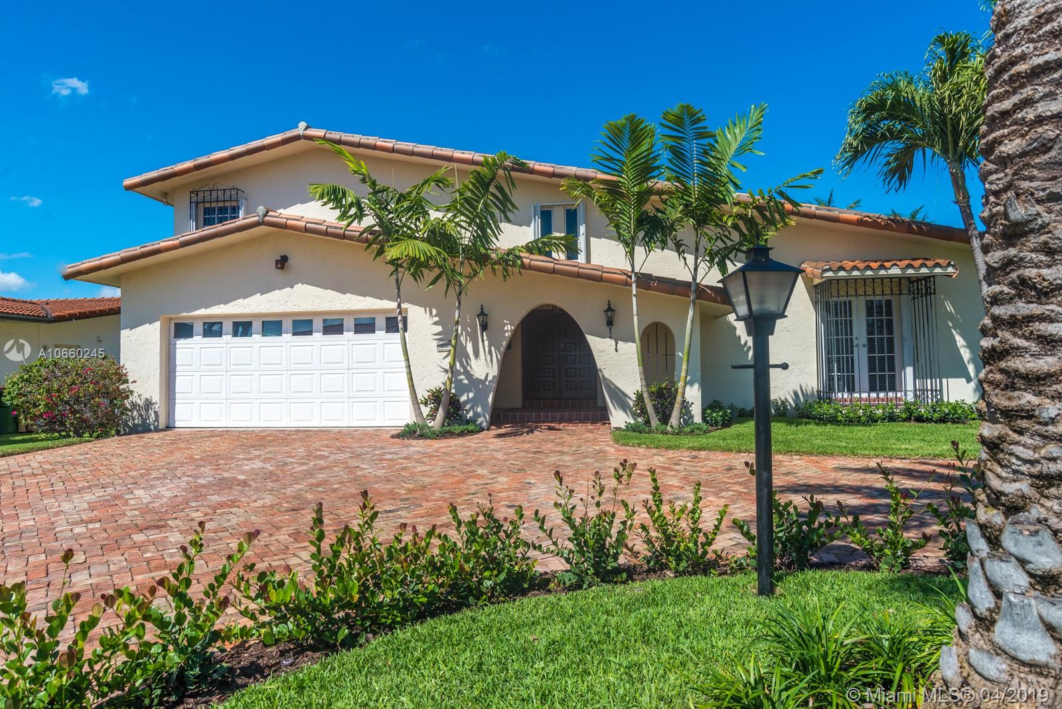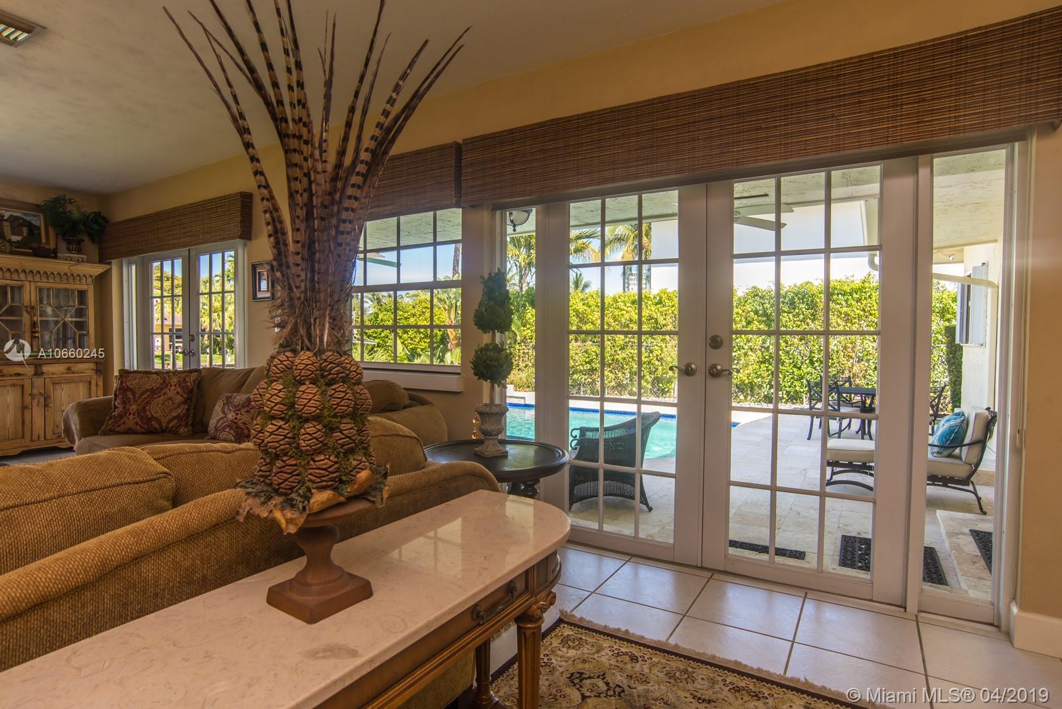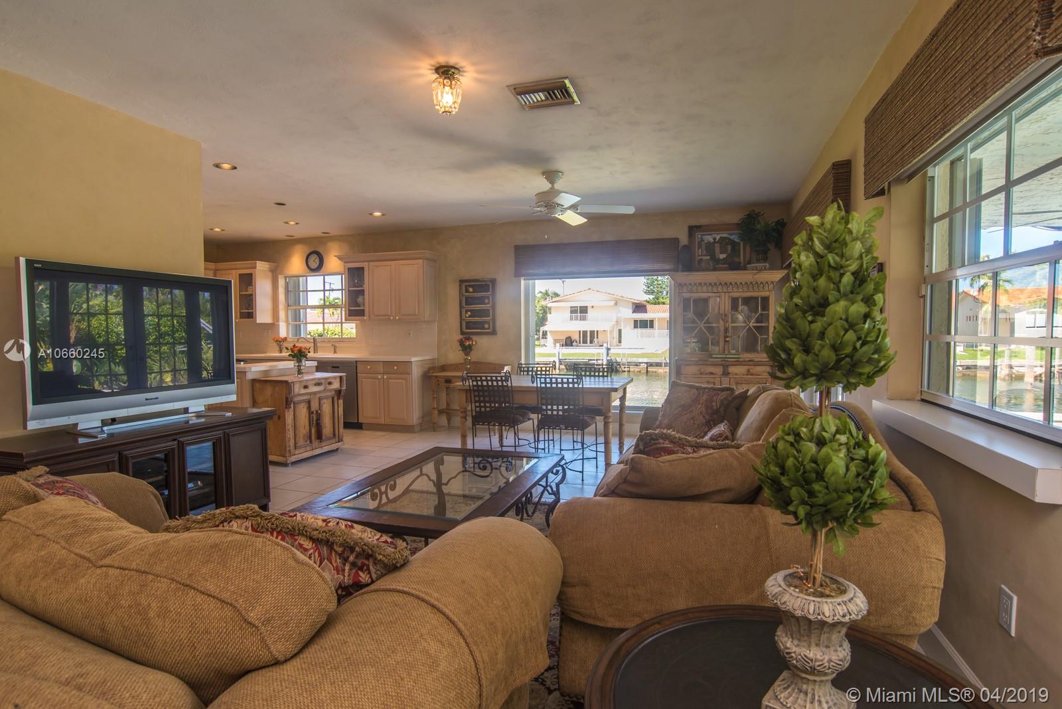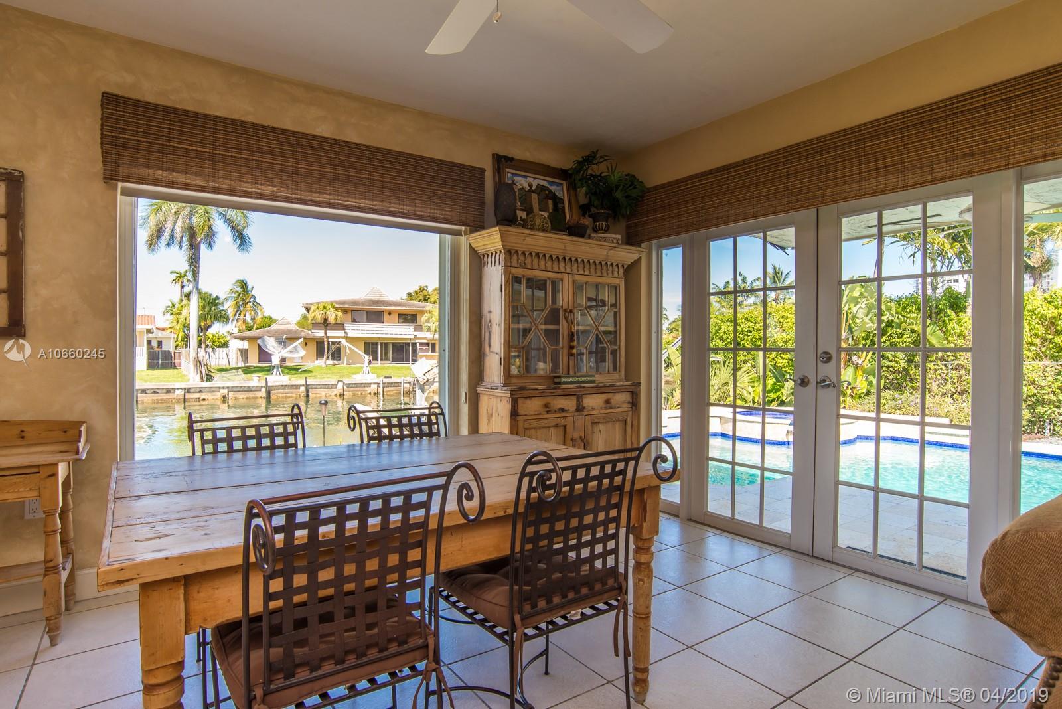$1,150,000
$1,397,000
17.7%For more information regarding the value of a property, please contact us for a free consultation.
2025 NE 121st Rd North Miami, FL 33181
4 Beds
4 Baths
3,028 SqFt
Key Details
Sold Price $1,150,000
Property Type Single Family Home
Sub Type Single Family Residence
Listing Status Sold
Purchase Type For Sale
Square Footage 3,028 sqft
Price per Sqft $379
Subdivision Sans Souci Estates
MLS Listing ID A10660245
Sold Date 06/03/20
Style Detached,Two Story
Bedrooms 4
Full Baths 4
Construction Status Resale
HOA Y/N No
Year Built 1970
Annual Tax Amount $9,334
Tax Year 2018
Contingent No Contingencies
Lot Size 9,375 Sqft
Property Description
Updated well-maintained SANS SOUCI ESTATES two-story home. Large foyer entry opens to high cathedral ceilings in living room. Split floor plan. All 4 oversized bedroom suites with private bathrooms and walk-in-closets. Beautiful hardwood floors/crown molding. Master Suite bathroom with gorgeous stone marble jacuzzi tub & separate jetted glass shower double vanity. Family room opens to breakfast area. Formal dining room - open island kitchen all with views overlooking water. Custom-designed heated pool with spa. Marbella patio area. One bedroom suite upstairs with large easy access attic storage area. Many more fine features. 75 ft on the water. Minutes to Intracoastal Waterway and Haulover Inlet. 24-hour guard gated community.
Location
State FL
County Miami-dade County
Community Sans Souci Estates
Area 22
Direction Take US-1 S/Biscayne Blvd and turn east onto Sans Souci Blvd. Continue on Sans Souci and make right turn on 118th road and then left onto Canal Dr to NE 121st Rd and make right turn to 2025
Interior
Interior Features Bedroom on Main Level, Closet Cabinetry, First Floor Entry, Walk-In Closet(s), Attic
Heating Central, Electric
Cooling Central Air, Electric
Flooring Tile, Wood
Appliance Dryer, Dishwasher, Electric Range, Electric Water Heater, Disposal, Ice Maker, Microwave, Refrigerator, Self Cleaning Oven
Exterior
Exterior Feature Fence, Lighting, Outdoor Grill, Patio, Storm/Security Shutters
Garage Spaces 2.0
Pool In Ground, Pool
Community Features Gated
Utilities Available Cable Available
Waterfront Description Canal Front,No Fixed Bridges,Ocean Access,Seawall
View Y/N Yes
View Canal, Water
Roof Type Barrel
Street Surface Paved
Porch Patio
Garage Yes
Building
Lot Description < 1/4 Acre
Faces Southwest
Story 2
Sewer Public Sewer
Water Public
Architectural Style Detached, Two Story
Level or Stories Two
Structure Type Block
Construction Status Resale
Schools
Elementary Schools David Lawrence Jr K-8
High Schools Alonzo And Tracy Mourning Sr. High
Others
Pets Allowed Dogs OK, Yes
Senior Community No
Tax ID 06-22-28-011-4250
Security Features Security Gate,Gated Community
Acceptable Financing Cash, Conventional
Listing Terms Cash, Conventional
Financing Conventional
Special Listing Condition Listed As-Is
Pets Allowed Dogs OK, Yes
Read Less
Want to know what your home might be worth? Contact us for a FREE valuation!

Our team is ready to help you sell your home for the highest possible price ASAP
Bought with Rose And Rose Rlty, P.A.

