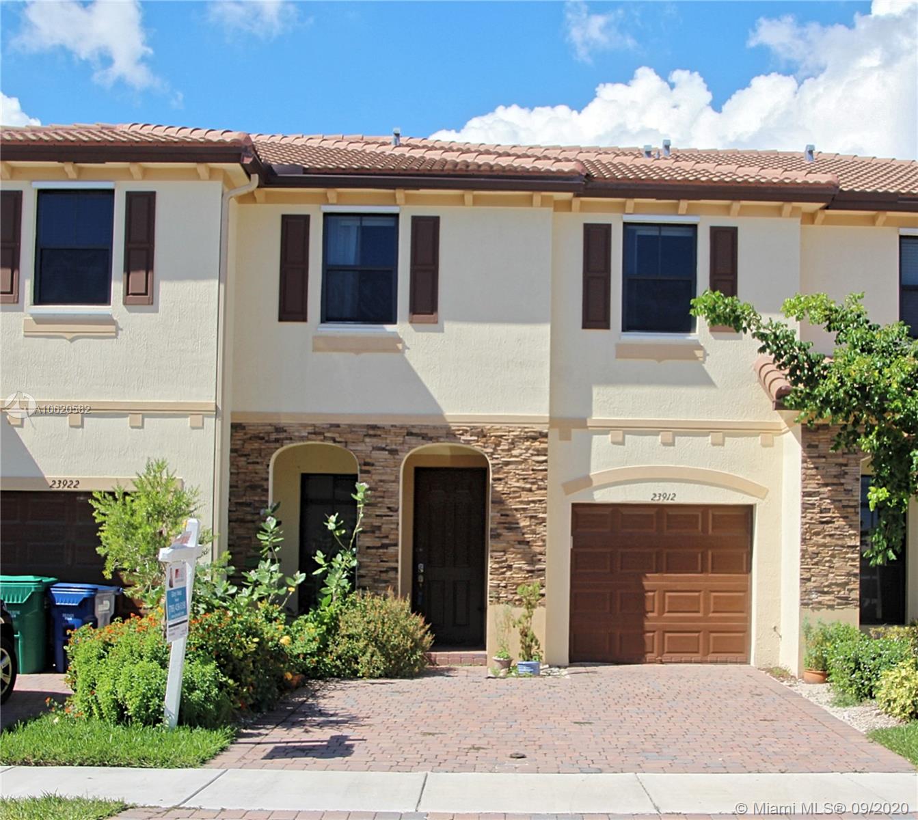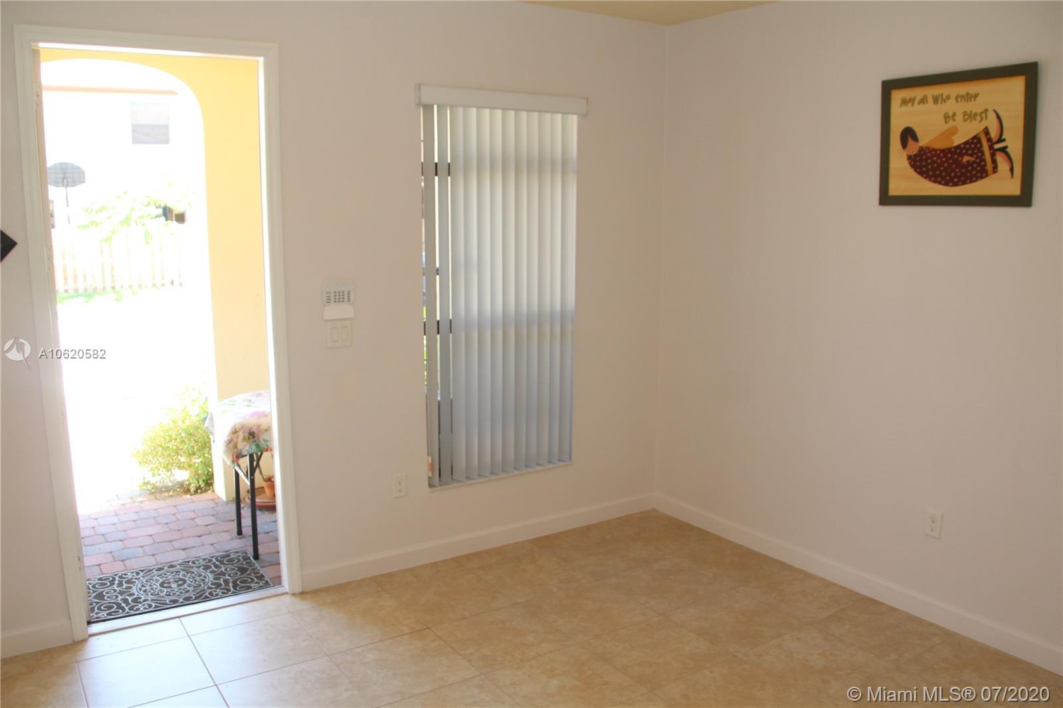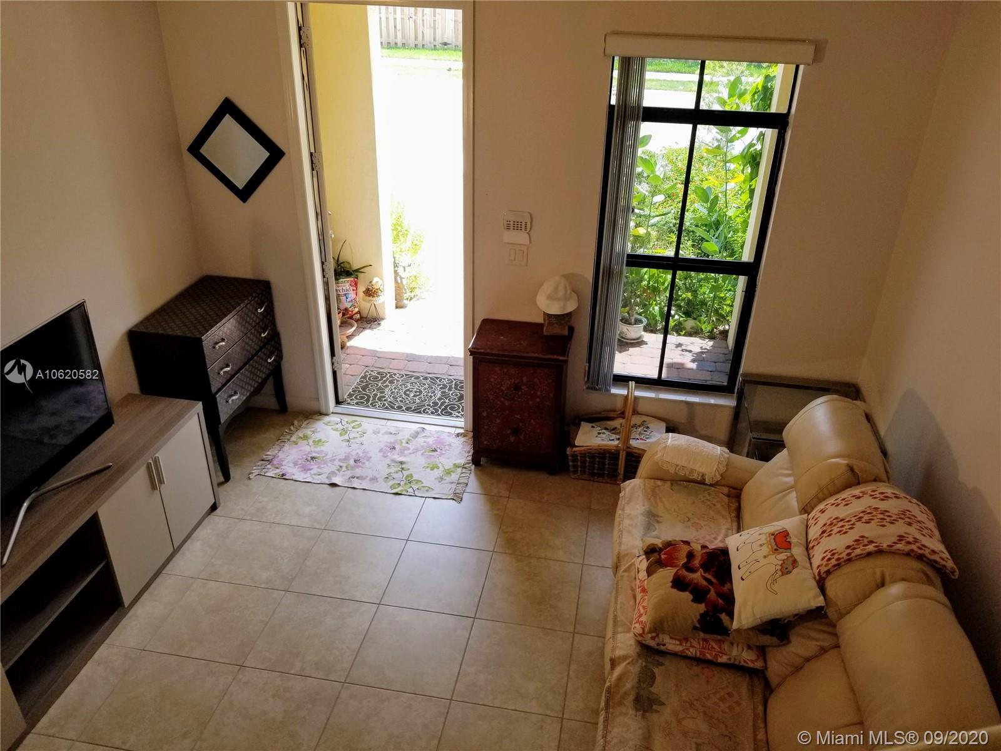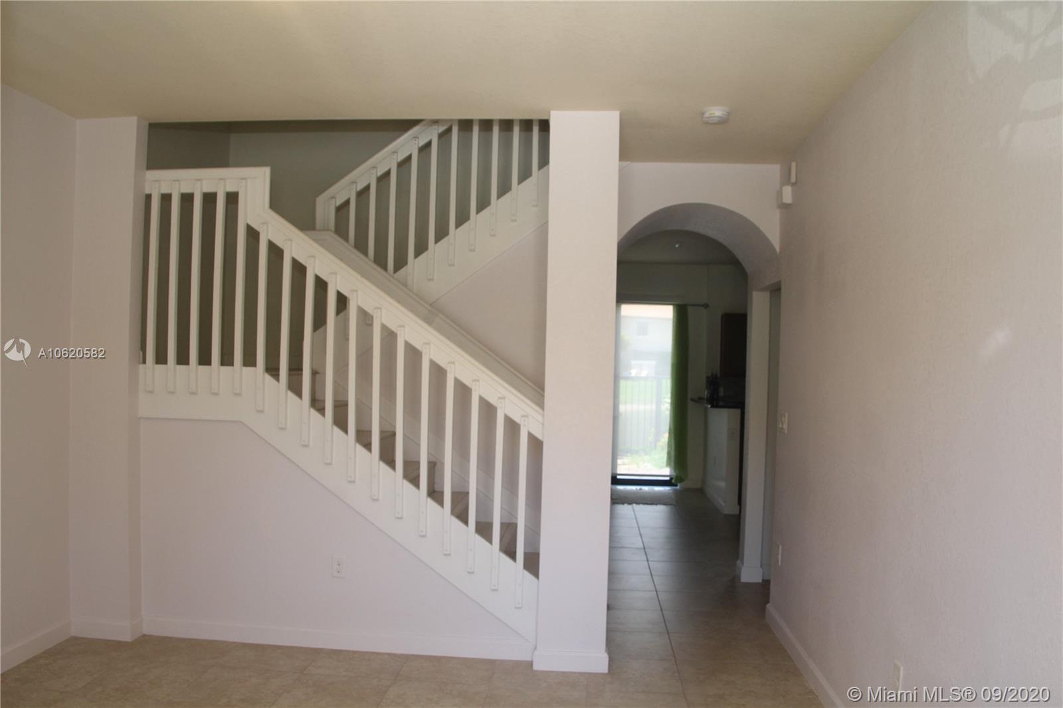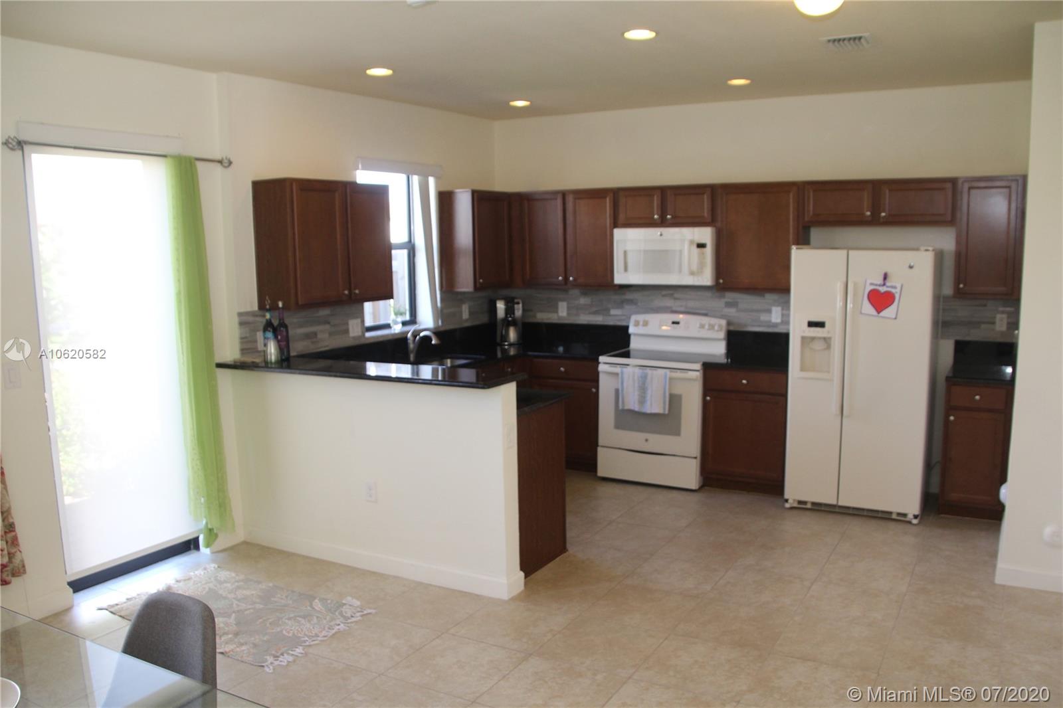$245,000
$245,000
For more information regarding the value of a property, please contact us for a free consultation.
23912 SW 117th Pl Homestead, FL 33032
3 Beds
3 Baths
1,587 SqFt
Key Details
Sold Price $245,000
Property Type Townhouse
Sub Type Townhouse
Listing Status Sold
Purchase Type For Sale
Square Footage 1,587 sqft
Price per Sqft $154
Subdivision Silver Palm West
MLS Listing ID A10620582
Sold Date 11/03/20
Bedrooms 3
Full Baths 2
Half Baths 1
Construction Status New Construction
HOA Fees $70/mo
HOA Y/N Yes
Year Built 2015
Annual Tax Amount $5,054
Tax Year 2018
Contingent No Contingencies
Property Description
Beautifully upgraded, lakefront townhouse in a quiet family-oriented neighborhood. Off of exit 9, close Black Point Marina, Southland mall, shopping centers, Publix, Summerville and Somerset schools, Palmetto and Turnpike expressways, and easy access to public transportation. Spacious kitchen with granite countertops and beautiful marble backsplash, tile throughout the home and laminate staircase.
This property is now active in an online auction. All offers must be submitted through the property’s listing page on www.auction. com.
The sale will be subject to a 5% buyer’s premium pursuant to the Auction Terms & Conditions (minimums may apply). All auction bids will be processed subject to seller approval.
Location
State FL
County Miami-dade County
Community Silver Palm West
Area 69
Direction 248th St West, 117th Ave North, 240th St West, 117th Place North. Home will be to the left.
Interior
Interior Features Breakfast Area, Dining Area, Separate/Formal Dining Room, First Floor Entry, Split Bedrooms, Upper Level Master, Vaulted Ceiling(s), Walk-In Closet(s)
Heating Central
Cooling Central Air
Flooring Ceramic Tile, Tile
Window Features Blinds
Appliance Dryer, Dishwasher, Electric Range, Electric Water Heater, Disposal, Ice Maker, Microwave, Refrigerator, Self Cleaning Oven, Washer
Exterior
Exterior Feature Fence, Porch, Patio, Storm/Security Shutters
Parking Features Attached
Garage Spaces 1.0
Pool Association
Utilities Available Cable Available
Amenities Available Basketball Court, Business Center, Clubhouse, Fitness Center, Barbecue, Picnic Area, Playground, Pool, Sauna, Spa/Hot Tub
Waterfront Description Lake Front,Lake Privileges,Waterfront
View Y/N Yes
View Lake
Porch Open, Patio, Porch
Garage Yes
Building
Faces East
Structure Type Block
Construction Status New Construction
Schools
Elementary Schools Coconut Palm
Middle Schools Redland
High Schools Homestead
Others
Pets Allowed No Pet Restrictions, Yes
HOA Fee Include Common Areas,Insurance,Maintenance Structure,Pool(s),Recreation Facilities,Reserve Fund,Roof,Security
Senior Community No
Tax ID 30-69-24-002-2890
Security Features Smoke Detector(s)
Acceptable Financing Conventional, FHA, VA Loan
Listing Terms Conventional, FHA, VA Loan
Financing Conventional
Special Listing Condition Short Sale, Listed As-Is
Pets Allowed No Pet Restrictions, Yes
Read Less
Want to know what your home might be worth? Contact us for a FREE valuation!

Our team is ready to help you sell your home for the highest possible price ASAP
Bought with The Keyes Company


