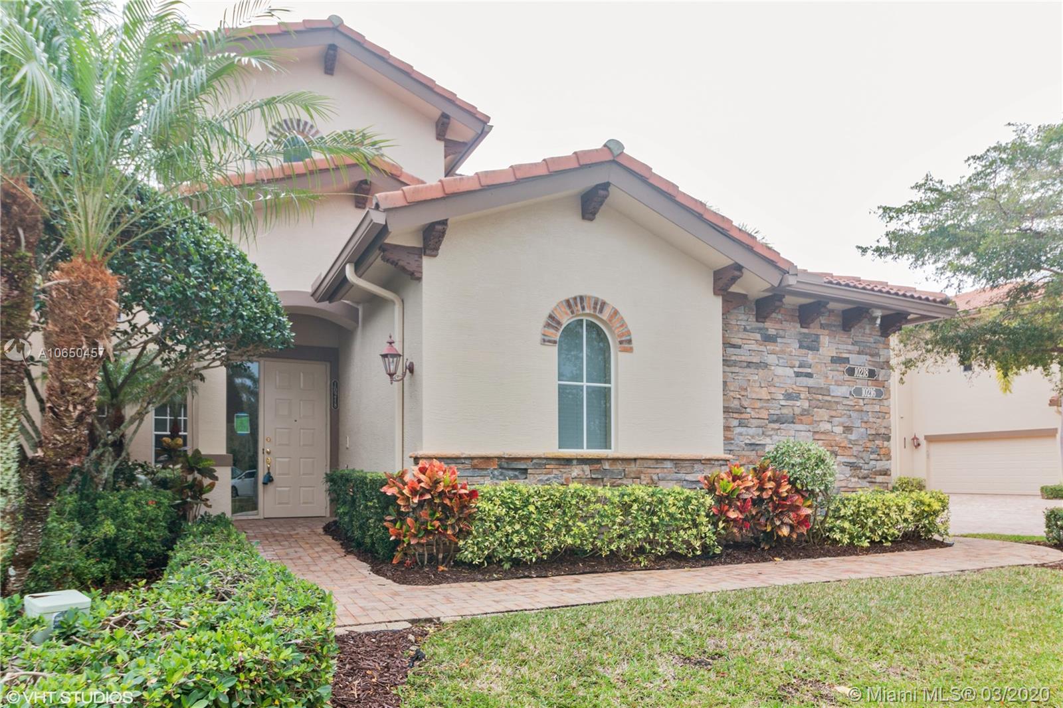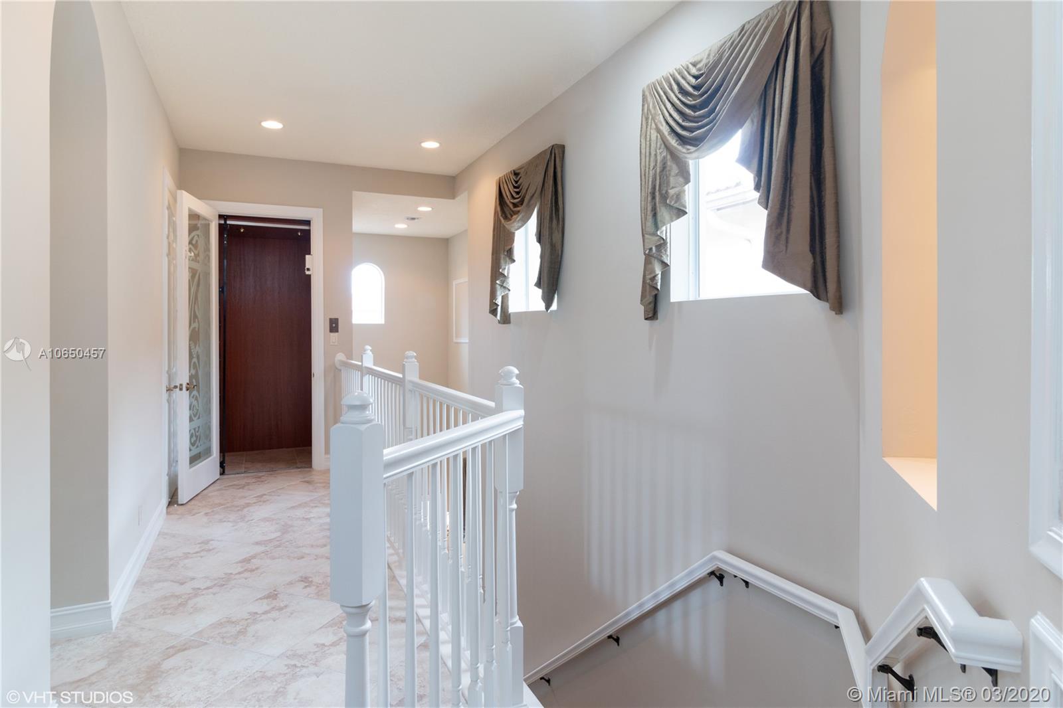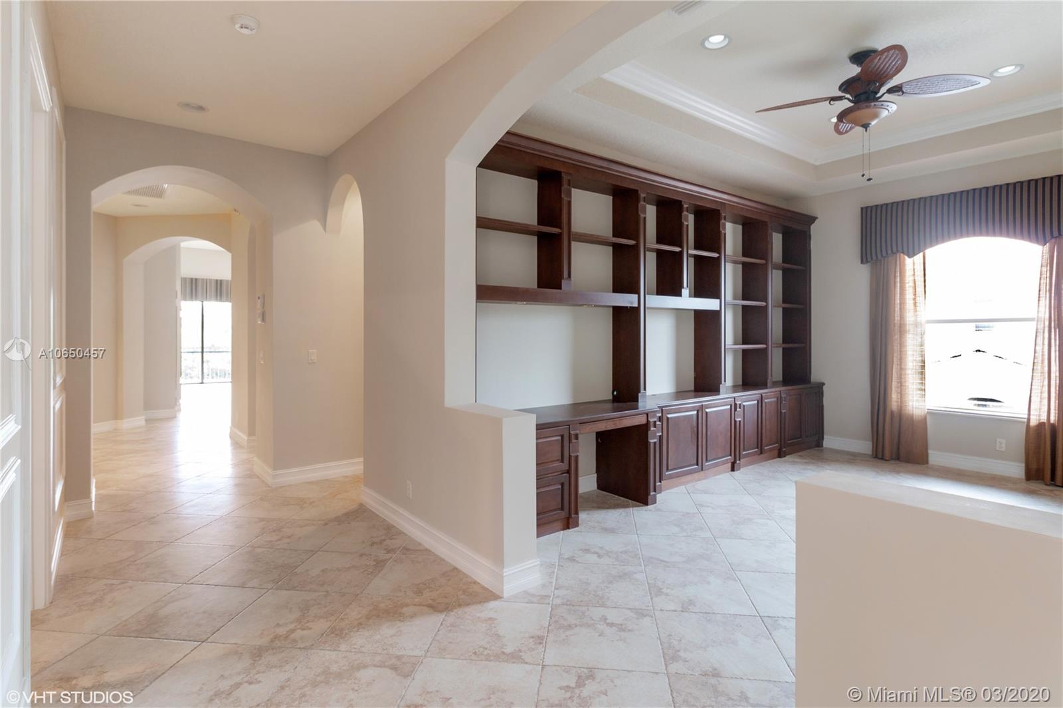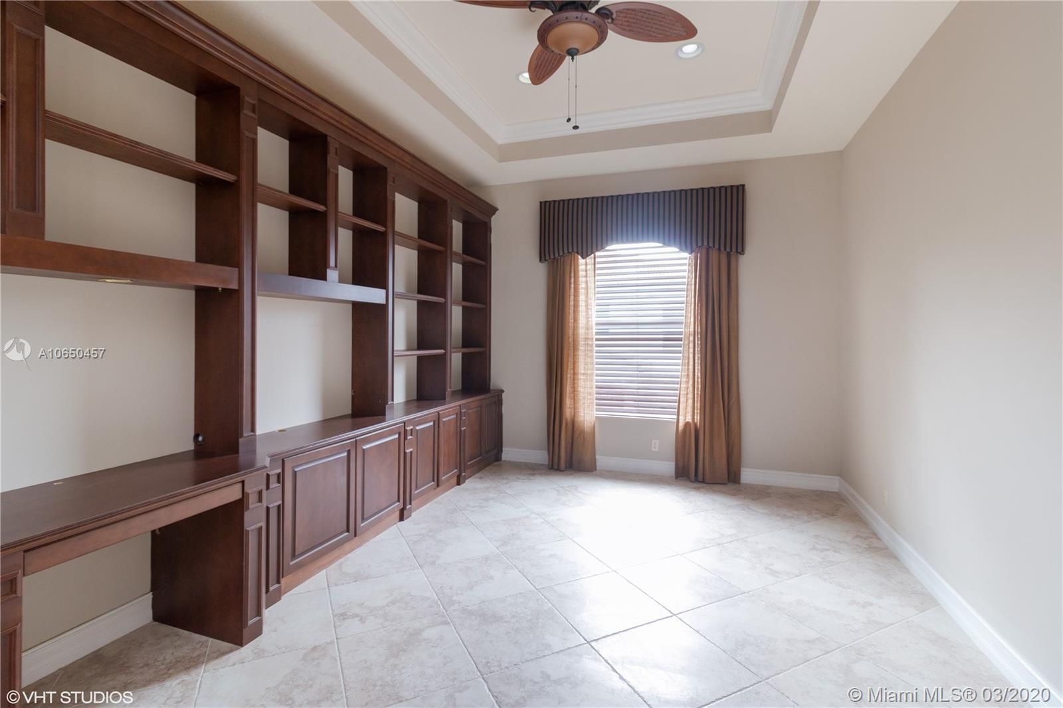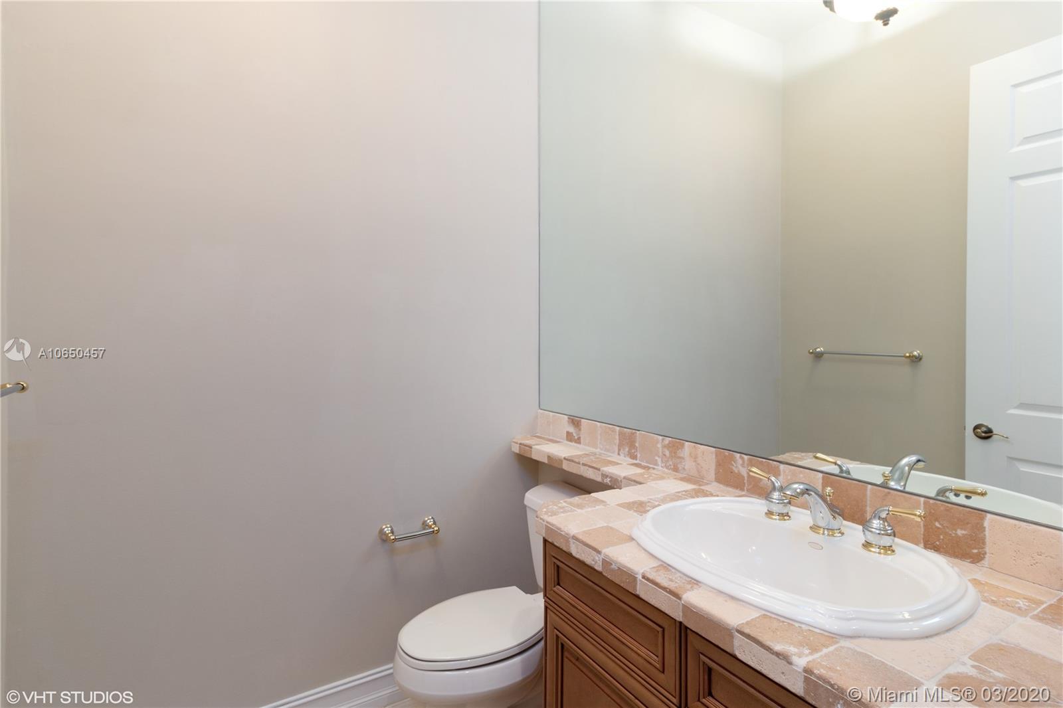$253,000
$249,900
1.2%For more information regarding the value of a property, please contact us for a free consultation.
10218 Orchid Reserve Dr #10218 West Palm Beach, FL 33412
3 Beds
4 Baths
2,830 SqFt
Key Details
Sold Price $253,000
Property Type Condo
Sub Type Condominium
Listing Status Sold
Purchase Type For Sale
Square Footage 2,830 sqft
Price per Sqft $89
Subdivision Ibis - Orchid Reserve
MLS Listing ID A10650457
Sold Date 05/28/20
Bedrooms 3
Full Baths 3
Half Baths 1
Construction Status Resale
HOA Fees $622/mo
HOA Y/N Yes
Year Built 2005
Annual Tax Amount $7,157
Tax Year 2019
Contingent Pending Inspections
Property Description
THIS ABSOLUTELY STUNNING 2 FLOOR 3 BEDROOM 3 FULL BATH 1 HALF BATH 2 CAR GARAGE UPPER CORNER UNIT FEATURES AN ELEVATOR & MAGNIFICENT BUILT IN CABINETRY. LOCATED WITHIN “THE CLUB AT IBIS”, A BREATH-TAKING PRIVATE GOLF COMMUNITY THAT FEATURES 3 JACK NICKLAUS FAMILY DESIGNED CHAMPIONSHIP GOLF COURSES. OTHER WORLD CLASS AMENITIES INCLUDE TENNIS & PICKLEBALL COURTS, STATE OF THE ART FITNESS FACILITY, RESORT STYLE POOL & LAP POOL, RELAXING SPA FACILITIES & 5 SPECIAL DINING EXPERIENCES FOR EVERY OCCASION, APPETITE & MOOD! MEMBERSHIP TO THE CLUB IS REQUIRED. ORCHID RESERVE ALSO HAS ITS OWN PRIVATE POOL & CLUBHOUSE.
Location
State FL
County Palm Beach County
Community Ibis - Orchid Reserve
Area 5540
Direction Interstate 95. WEST on Northlake Blvd. Across the train tracks. LEFT into IBIS. Straight on IBIS Blvd. LEFT at Sandhill Way E all the way into ORCHID RESERVE. Unit is on the Left.
Interior
Interior Features Breakfast Bar, Built-in Features, Closet Cabinetry, Dining Area, Separate/Formal Dining Room, Entrance Foyer, First Floor Entry, Kitchen Island, Kitchen/Dining Combo, Main Living Area Upper Level, Upper Level Master, Vaulted Ceiling(s), Elevator, Intercom
Heating Central, Electric
Cooling Central Air, Ceiling Fan(s), Electric
Flooring Carpet, Tile
Equipment Intercom
Furnishings Unfurnished
Window Features Blinds,Drapes,Sliding
Appliance Dishwasher, Electric Range, Electric Water Heater, Disposal, Microwave, Refrigerator, Water Softener Owned, Self Cleaning Oven
Laundry Washer Hookup, Dryer Hookup
Exterior
Exterior Feature Balcony
Parking Features Attached
Garage Spaces 2.0
Pool Association
Utilities Available Cable Available
Amenities Available Clubhouse, Pool
Waterfront Description Canal Front
View Y/N Yes
View Canal
Porch Balcony, Screened
Garage Yes
Building
Faces North
Structure Type Block
Construction Status Resale
Schools
Elementary Schools Pierce Hammock
Middle Schools Western Pines Community Middle
High Schools Seminole Ridge Community
Others
Pets Allowed Conditional, Yes
HOA Fee Include Common Areas,Cable TV,Security
Senior Community No
Tax ID 74414236050060040
Security Features Smoke Detector(s)
Acceptable Financing Cash, Conventional, FHA
Listing Terms Cash, Conventional, FHA
Financing Conventional
Special Listing Condition Real Estate Owned, In Foreclosure, Listed As-Is
Pets Allowed Conditional, Yes
Read Less
Want to know what your home might be worth? Contact us for a FREE valuation!

Our team is ready to help you sell your home for the highest possible price ASAP
Bought with RE/MAX Ocean Properties

