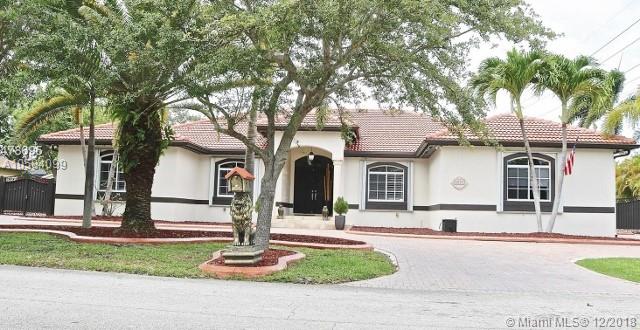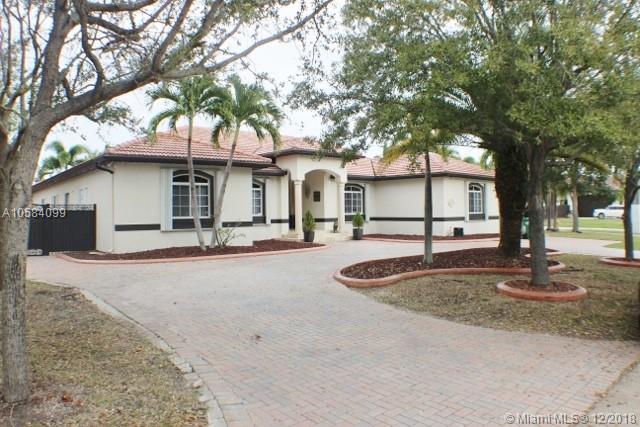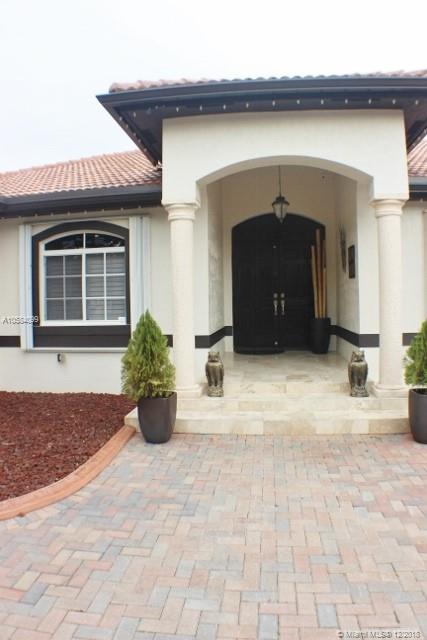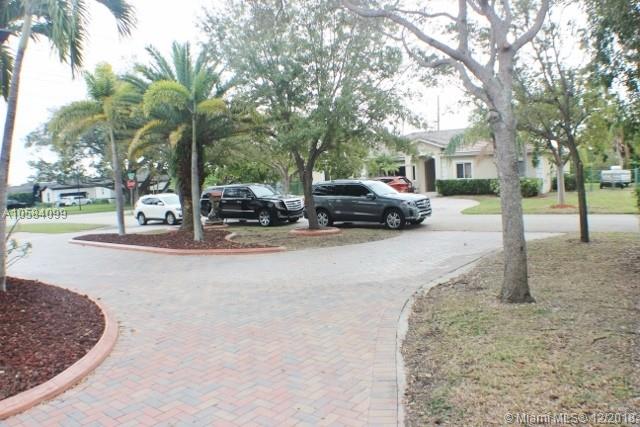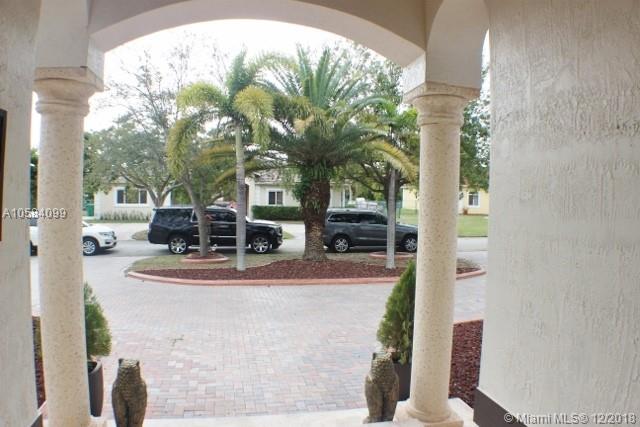$650,000
$690,000
5.8%For more information regarding the value of a property, please contact us for a free consultation.
8201 SW 187th St Cutler Bay, FL 33157
4 Beds
4 Baths
2,798 SqFt
Key Details
Sold Price $650,000
Property Type Single Family Home
Sub Type Single Family Residence
Listing Status Sold
Purchase Type For Sale
Square Footage 2,798 sqft
Price per Sqft $232
Subdivision Old Cutler Grove
MLS Listing ID A10584099
Sold Date 07/27/20
Style Detached,One Story
Bedrooms 4
Full Baths 3
Half Baths 1
Construction Status Resale
HOA Y/N No
Year Built 2003
Annual Tax Amount $7,489
Tax Year 2018
Contingent No Contingencies
Lot Size 0.359 Acres
Property Description
Splendid Cutler Grove Corner 4bed/3.5 bath/3 Car Garage (Converted to office & fitness center areas but easy to return to garage) Executive Pool Residence is immaculate and the ideal entertainment home. This great home features modern design finishes & top of the line appliances & electronics including all home surround sound systems, Covered Pool terrace with all pavered back yard and Accordion Storm Shutters throughout the home. Mosquito fumigation system remains w/ home to allow pest free outdoor activities...Garage space operates as a home office area & a fitness center w/ complete A/C & living area finishes. Come home to Cutler Grove and Live Well!.Close to Black Point Marina.Freshly Paint.Must see.Bring your offer!!!
Location
State FL
County Miami-dade County
Community Old Cutler Grove
Area 60
Direction GPS.
Interior
Interior Features Bedroom on Main Level, Breakfast Area, Dining Area, Separate/Formal Dining Room, Entrance Foyer, First Floor Entry, Main Level Master, Pantry, Sitting Area in Master, Split Bedrooms, Vaulted Ceiling(s), Walk-In Closet(s)
Heating Central, Electric
Cooling Central Air, Ceiling Fan(s), Electric
Flooring Marble
Furnishings Negotiable
Window Features Blinds,Plantation Shutters
Appliance Dryer, Dishwasher, Electric Range, Electric Water Heater, Microwave, Refrigerator, Washer
Exterior
Exterior Feature Fence, Lighting, Outdoor Grill, Shed
Parking Features Attached
Garage Spaces 3.0
Pool In Ground, Pool Equipment, Pool
Utilities Available Cable Available
View Y/N No
View None
Roof Type Spanish Tile
Garage Yes
Building
Lot Description 1/4 to 1/2 Acre Lot
Faces North
Story 1
Sewer Septic Tank
Water Public
Architectural Style Detached, One Story
Additional Building Shed(s), Storage
Structure Type Block
Construction Status Resale
Others
Pets Allowed No Pet Restrictions, Yes
Senior Community No
Tax ID 36-60-03-014-0410
Acceptable Financing Cash, Conventional
Listing Terms Cash, Conventional
Financing Conventional
Special Listing Condition Listed As-Is
Pets Allowed No Pet Restrictions, Yes
Read Less
Want to know what your home might be worth? Contact us for a FREE valuation!

Our team is ready to help you sell your home for the highest possible price ASAP
Bought with RE/MAX Advance Realty


