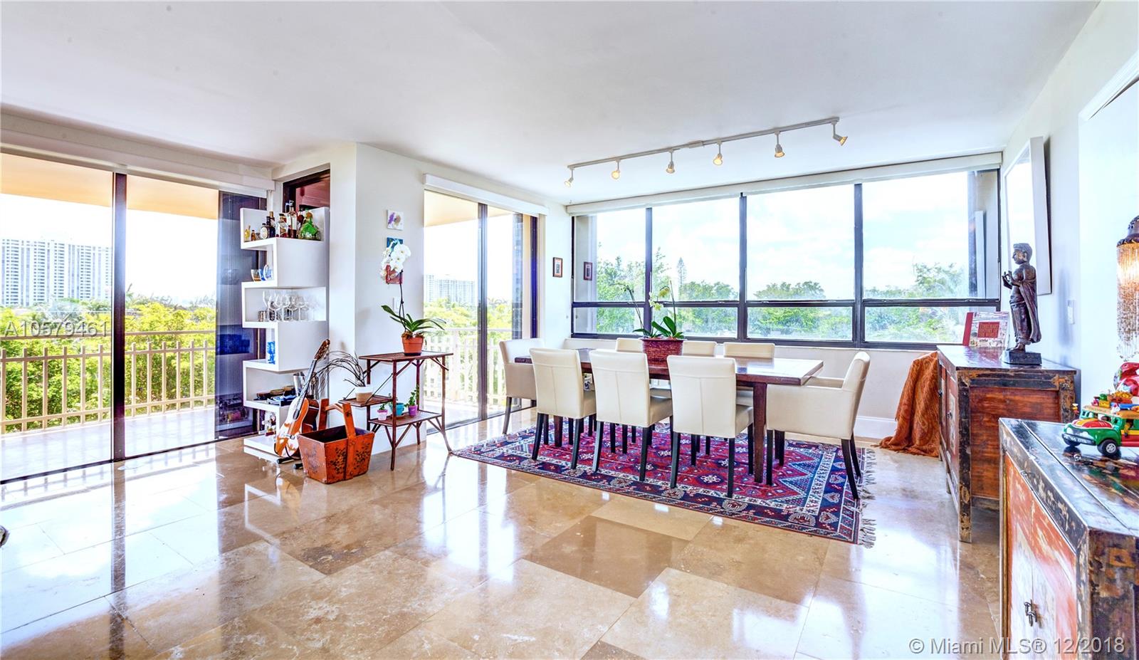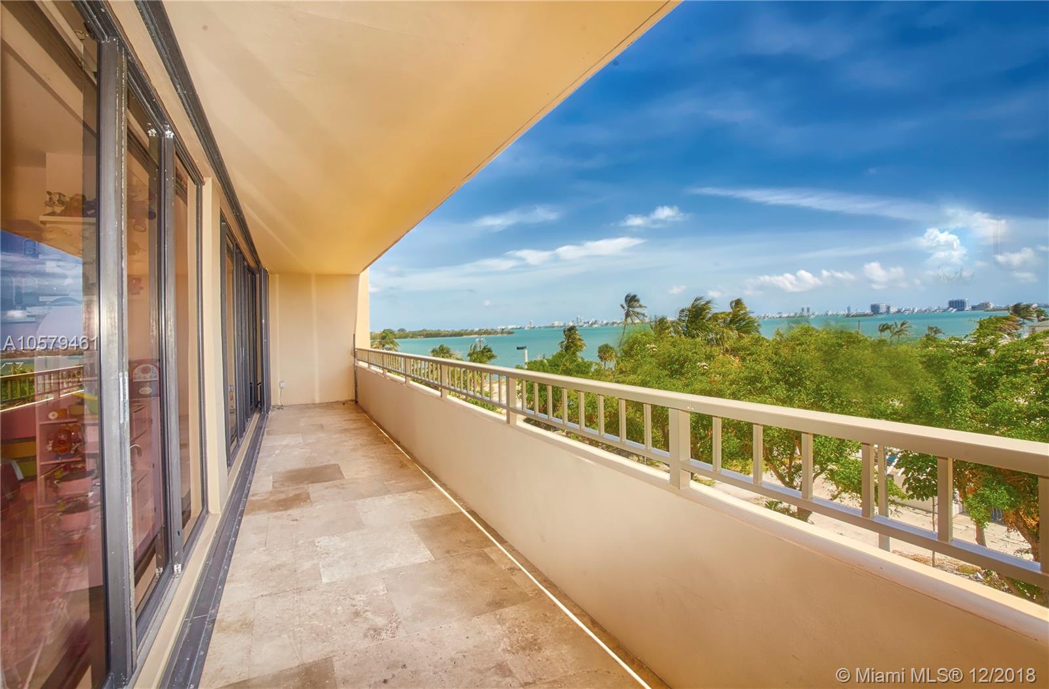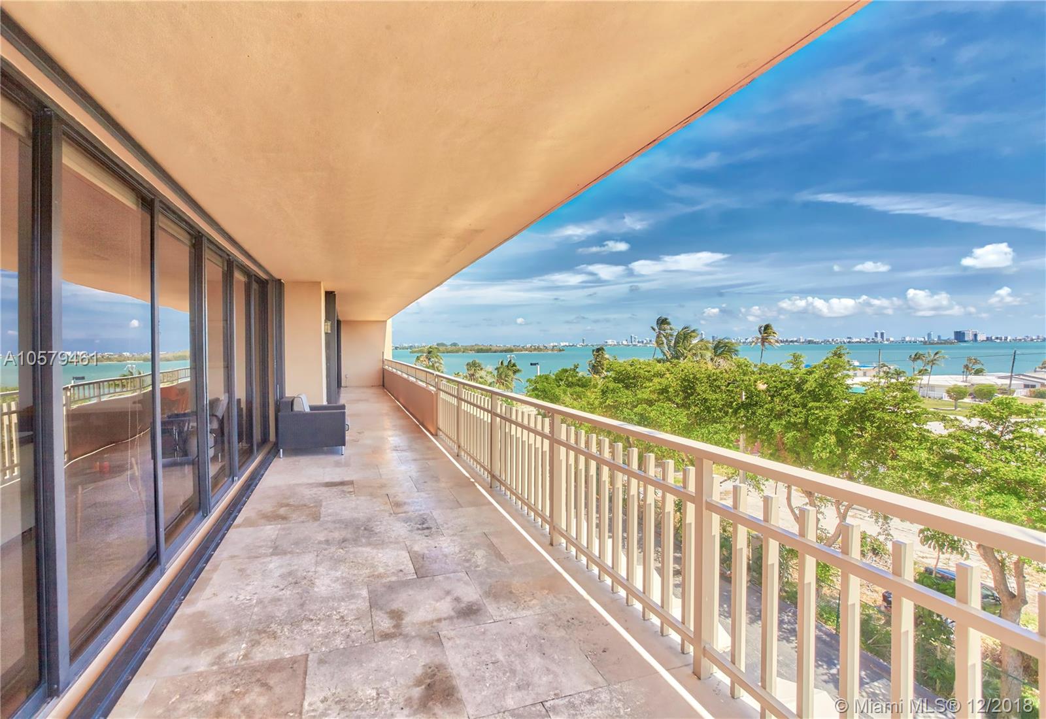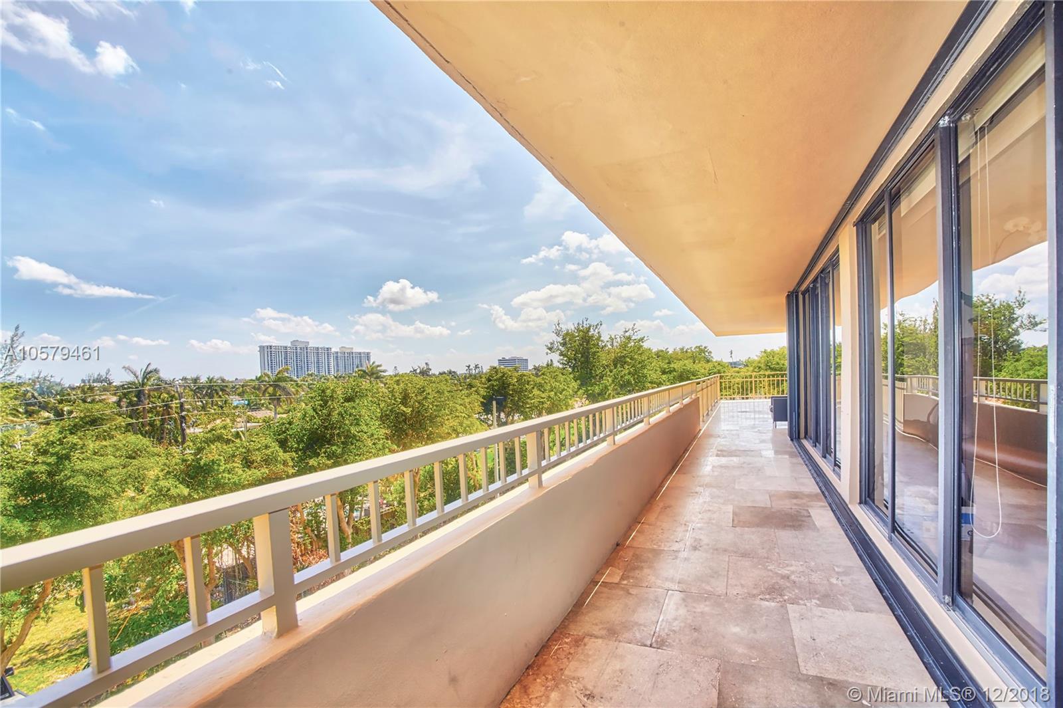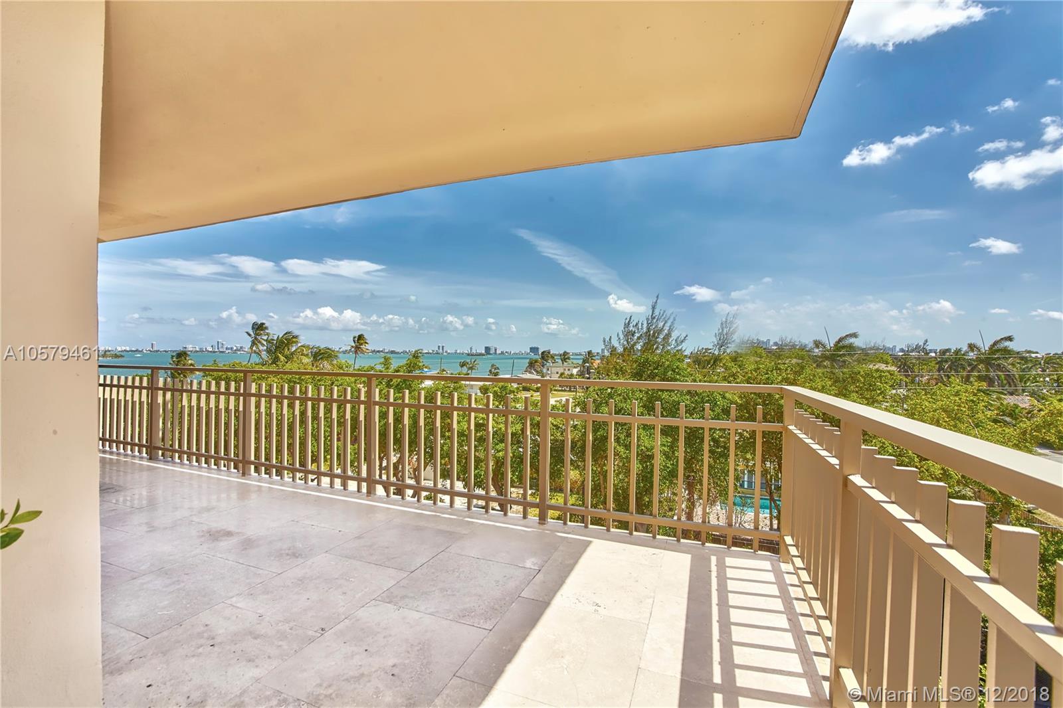$305,000
$325,000
6.2%For more information regarding the value of a property, please contact us for a free consultation.
11113 Biscayne Blvd #351 Miami, FL 33181
2 Beds
3 Baths
2,215 SqFt
Key Details
Sold Price $305,000
Property Type Condo
Sub Type Condominium
Listing Status Sold
Purchase Type For Sale
Square Footage 2,215 sqft
Price per Sqft $137
Subdivision Jockey Club Iii Condo
MLS Listing ID A10579461
Sold Date 03/18/20
Style High Rise
Bedrooms 2
Full Baths 2
Half Baths 1
Construction Status Resale
HOA Fees $1,250/mo
HOA Y/N Yes
Year Built 1982
Annual Tax Amount $4,801
Tax Year 2018
Contingent 3rd Party Approval
Property Description
Desirable & fully renovated large 2Bd/2.5Bth corner unit with South-East exposure and panoramic bay views! Over 2,250 sqft and huge wraparound terrace. Double-door entry into spacious living areas framed by the sparkling waters of Biscayne Bay. Featuring beautiful Travertine floors and a modern kitchen with granite counter-tops and S.S. appliances. A beautiful breakfast nook off the kitchen offers a relaxing and informal dining area with picturesque views. The Bayfront terrace creates an ideal setting for a perfect al-fresco dining experience. Tastefully appointed, this immaculate palace in the sky features large walk-in master closets, a marble bathroom, washer and dryer, covered parking, and extra storage. Virtual Reality video available
Location
State FL
County Miami-dade County
Community Jockey Club Iii Condo
Area 22
Direction JOCKEY CLUB PHASE III
Interior
Interior Features Bedroom on Main Level, First Floor Entry
Heating Central, Electric
Cooling Central Air, Electric
Flooring Marble
Furnishings Unfurnished
Window Features Blinds
Appliance Dryer, Dishwasher, Electric Range, Microwave, Refrigerator, Washer
Exterior
Exterior Feature Balcony, Porch, Storm/Security Shutters
Parking Features Attached
Garage Spaces 1.0
Pool Heated
Utilities Available Cable Available
Amenities Available Basketball Court, Bike Storage, Elevator(s), Fitness Center, Pool, Sauna, Tennis Court(s)
Waterfront Description Bay Front
View Y/N Yes
View Bay
Porch Balcony, Open, Wrap Around
Garage Yes
Building
Faces Southeast
Architectural Style High Rise
Structure Type Block
Construction Status Resale
Others
Pets Allowed Size Limit, Yes
HOA Fee Include All Facilities,Association Management,Cable TV,Maintenance Grounds,Maintenance Structure,Parking,Pest Control,Reserve Fund,Sewer,Security,Trash,Water
Senior Community No
Tax ID 30-22-32-075-0020
Security Features Smoke Detector(s)
Acceptable Financing Cash, Conventional
Listing Terms Cash, Conventional
Financing Conventional
Special Listing Condition Listed As-Is
Pets Allowed Size Limit, Yes
Read Less
Want to know what your home might be worth? Contact us for a FREE valuation!

Our team is ready to help you sell your home for the highest possible price ASAP
Bought with UTG Real Estate


