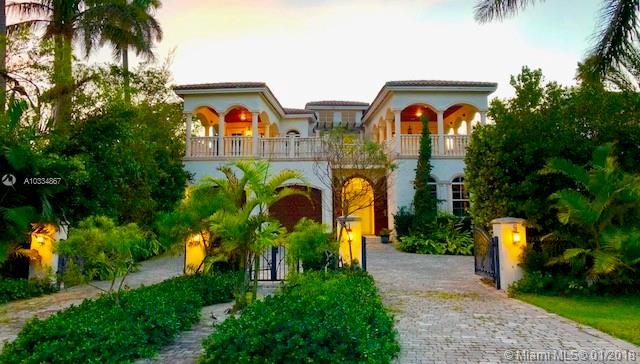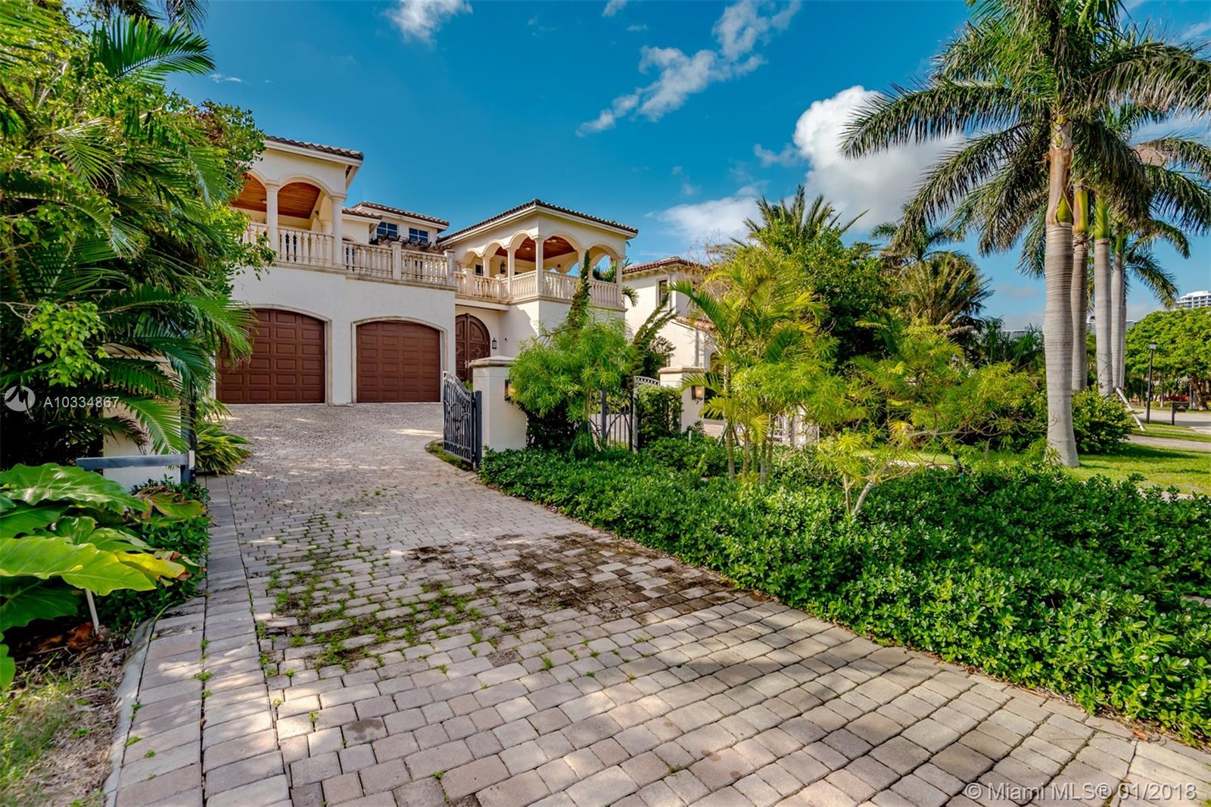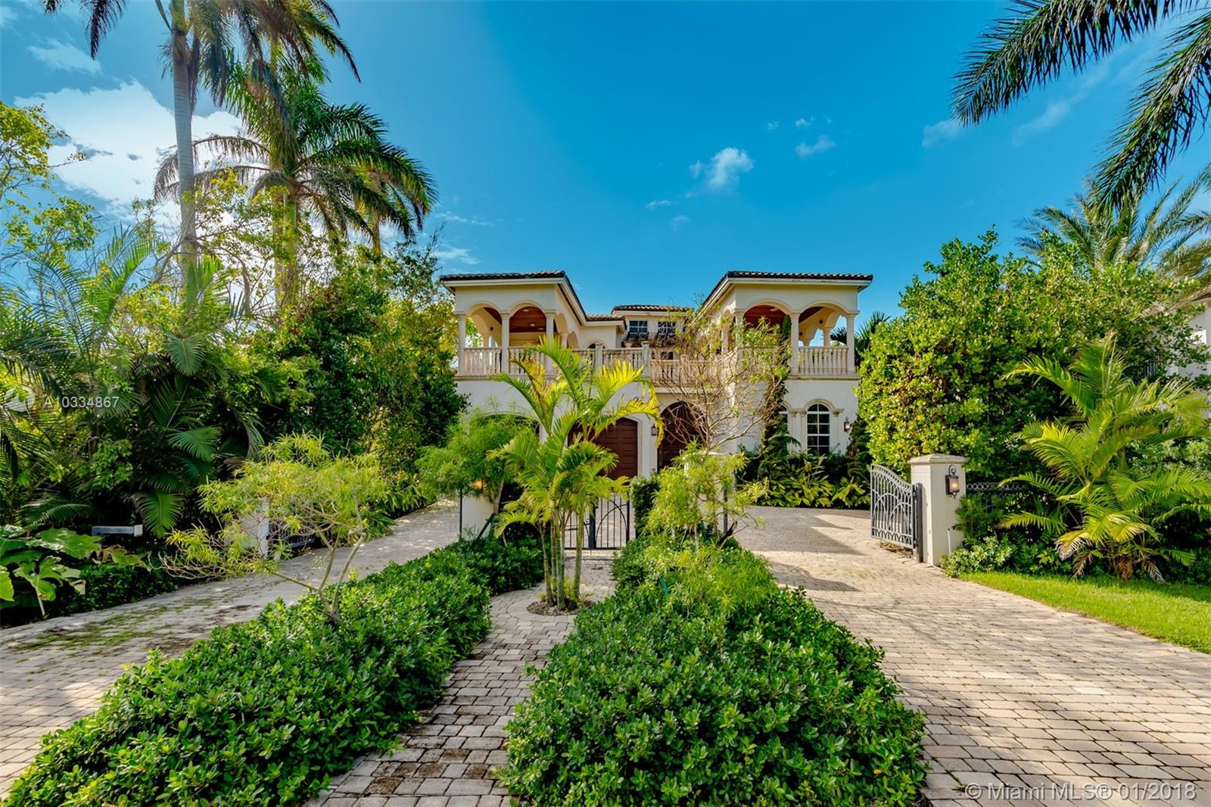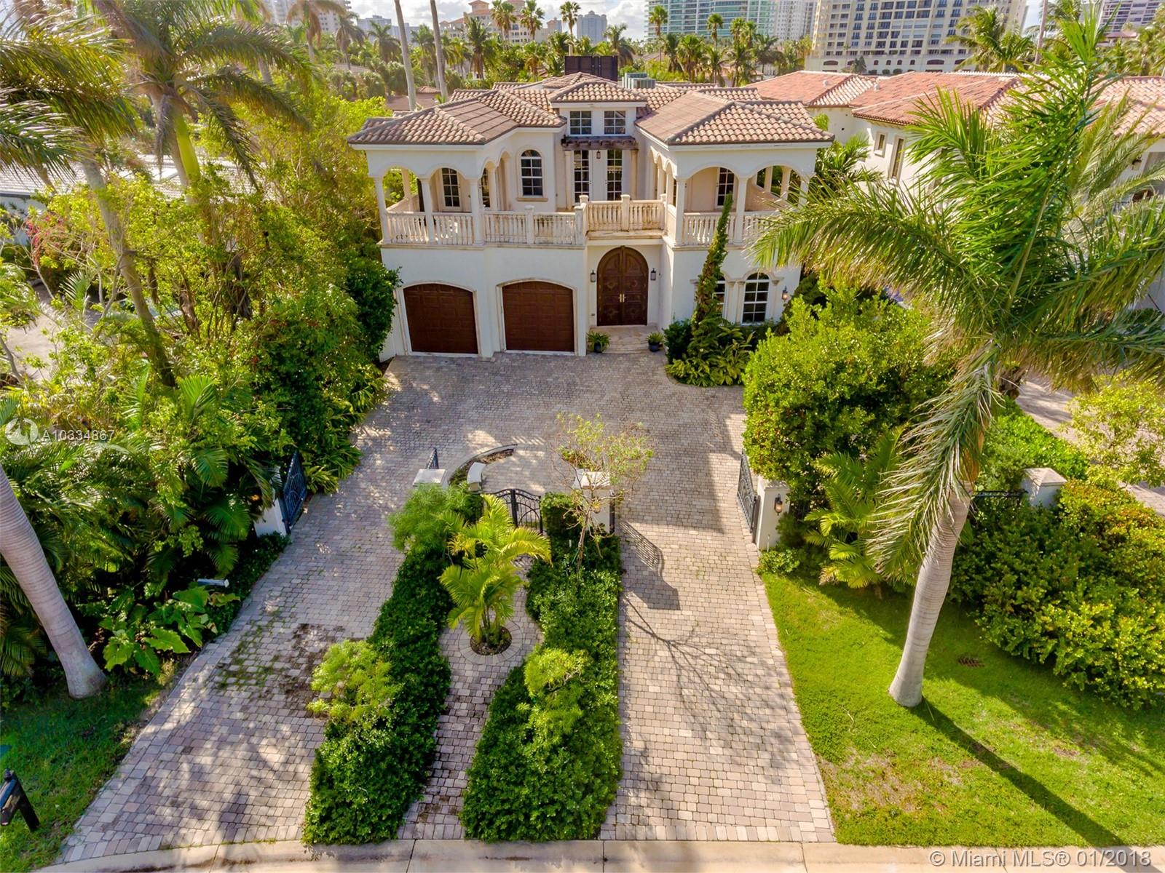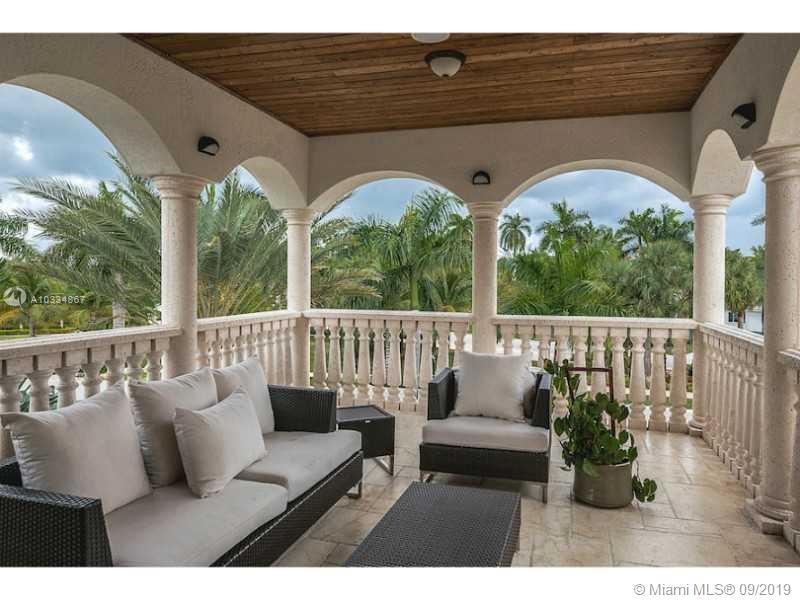$4,700,000
$5,425,000
13.4%For more information regarding the value of a property, please contact us for a free consultation.
260 S Parkway Golden Beach, FL 33160
5 Beds
5 Baths
6,123 SqFt
Key Details
Sold Price $4,700,000
Property Type Single Family Home
Sub Type Single Family Residence
Listing Status Sold
Purchase Type For Sale
Square Footage 6,123 sqft
Price per Sqft $767
Subdivision Golden Beach Sec D
MLS Listing ID A10334867
Sold Date 05/05/21
Style Two Story
Bedrooms 5
Full Baths 5
Construction Status Resale
HOA Y/N Yes
Year Built 2008
Annual Tax Amount $59,281
Tax Year 2016
Contingent No Contingencies
Lot Size 10,476 Sqft
Property Description
Rented Until November 2020. Stunning 5 bedroom plus office, professionally designed movie theater, 5 full bathrooms. Waterfront, gated estate across a quiet park on South Parkway in the famous Golden Beach. Mediterranean 2 story beautiful mansion with two very large terraces, 2 car garage. 50 FT on the canal, with private dock and service station. Sensational water views of the canal and intracoastal waterway. Infinity pool with Jacuzzi. Professionally equipped chef kitchen with cooking island, gas stove, sub zero refrigerator. Adjacent breakfast area leading to the large family room. Large play room with the bar. Spacious wine cellar. Private elevator. Big master bathroom with Roman tub,the largest walking closet you will ever see. Private beach access,tennis courts,children playground.
Location
State FL
County Miami-dade County
Community Golden Beach Sec D
Area 12
Direction Drive through the guard gate of the Golden Beach, turn left on Golden Beach Drive, 260 S. parkway on your right hand side.
Interior
Interior Features Breakfast Bar, Bedroom on Main Level, Breakfast Area, Dining Area, Separate/Formal Dining Room, Entrance Foyer, First Floor Entry, Kitchen Island, Sitting Area in Master, Upper Level Master, Bar, Elevator
Heating Central
Cooling Central Air
Flooring Marble, Parquet
Furnishings Unfurnished
Window Features Blinds
Appliance Some Gas Appliances, Dryer, Dishwasher, Gas Range, Microwave, Refrigerator
Exterior
Exterior Feature Balcony, Deck
Parking Features Attached
Garage Spaces 2.0
Pool Heated, In Ground, Pool
Community Features Boat Facilities, Gated
Utilities Available Cable Available
Waterfront Description Canal Front
View Y/N Yes
View Canal, Garden
Roof Type Barrel
Porch Balcony, Deck, Open
Garage Yes
Building
Lot Description < 1/4 Acre
Faces East
Story 2
Sewer Public Sewer
Water Public
Architectural Style Two Story
Level or Stories Two
Structure Type Block
Construction Status Resale
Others
Pets Allowed Size Limit, Yes
Senior Community No
Tax ID 19-12-35-004-0120
Security Features Security System Owned,Security Gate,Gated Community
Acceptable Financing Cash, Conventional
Listing Terms Cash, Conventional
Financing Cash
Special Listing Condition Listed As-Is
Pets Allowed Size Limit, Yes
Read Less
Want to know what your home might be worth? Contact us for a FREE valuation!

Our team is ready to help you sell your home for the highest possible price ASAP
Bought with SIR Realty LLC


