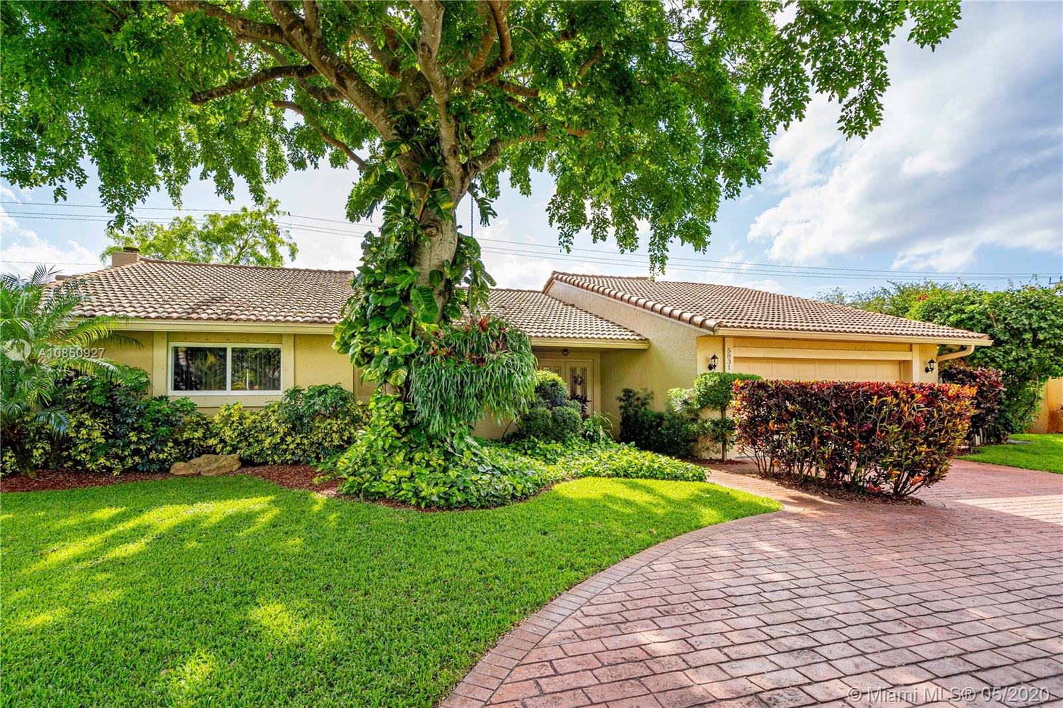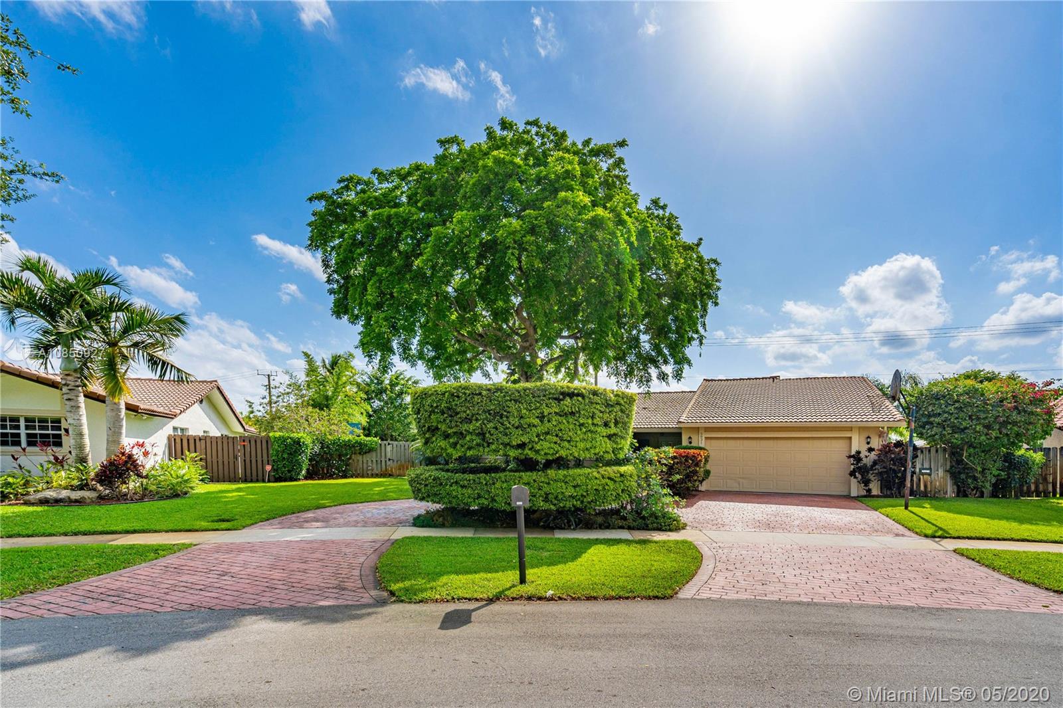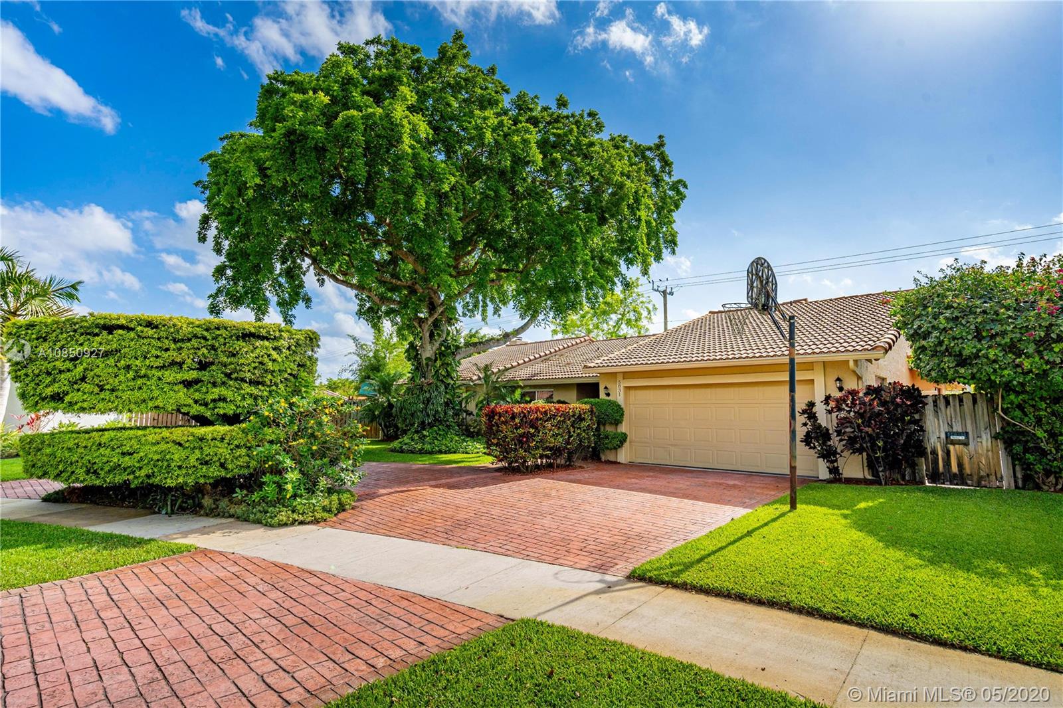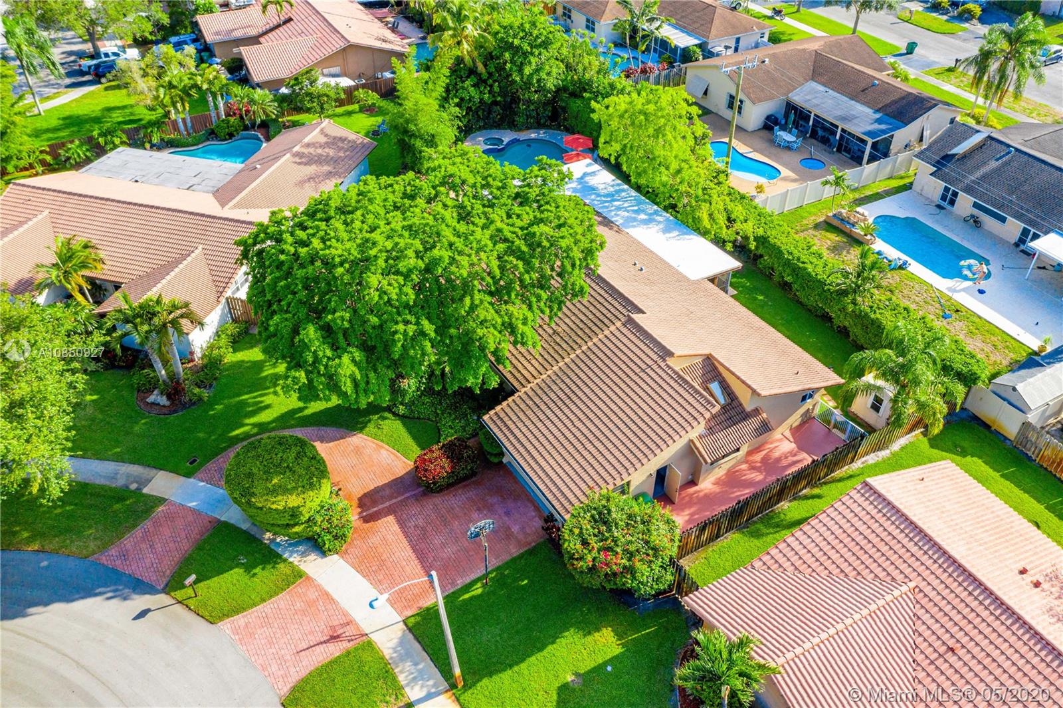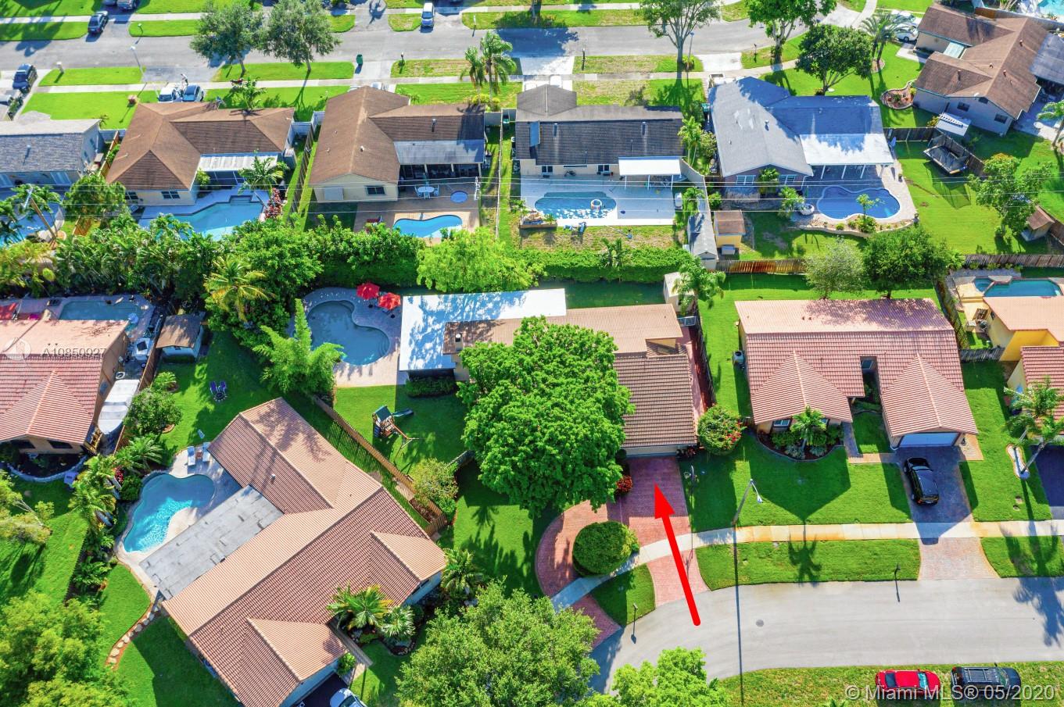$534,000
$534,000
For more information regarding the value of a property, please contact us for a free consultation.
5831 SW 114th Av Cooper City, FL 33330
4 Beds
3 Baths
0.3 Acres Lot
Key Details
Sold Price $534,000
Property Type Single Family Home
Sub Type Single Family Residence
Listing Status Sold
Purchase Type For Sale
Subdivision Forest Lake
MLS Listing ID A10850927
Sold Date 06/30/20
Style Detached,One Story
Bedrooms 4
Full Baths 3
Construction Status Resale
HOA Y/N No
Year Built 1986
Annual Tax Amount $5,164
Tax Year 2019
Contingent Backup Contract/Call LA
Lot Size 0.305 Acres
Property Description
THIS IS THE HOME YOU'VE BEEN WAITING FOR! This home feels great from the moment you pull up to it. RARE- 13,265 sq ft DOUBLE LOT tucked away and situated in a Quiet CUL-DE-SAC. Private backyard tropical oasis setting with pool+spa, paved pool deck w/ lush green landscape, voluminous screened in patio area to entertain your guest, indoor/outdoor space is truly roomy. Offering a TRUE 4 bdrm split plan- generous sizes, 3 full updated baths, an office rm, large family rm, formal dining rm, living rm, open kitchen to the family rm, updated kitchen w/ granite countertops, finished wood cabinetry, wood-burning fireplace. Attractive curb appeal w/a circular driveway- park 6 cars, 2 car garage, room for RV/BOAT, NO HOA, Best schools A+ rated, A Great Lifestyle Awaits You and Your Family! A must see
Location
State FL
County Broward County
Community Forest Lake
Area 3200
Direction GOOGLE MAPS
Interior
Interior Features Built-in Features, Breakfast Area, Closet Cabinetry, Dining Area, Separate/Formal Dining Room, French Door(s)/Atrium Door(s), High Ceilings, Other, Sitting Area in Master, Split Bedrooms, Vaulted Ceiling(s), Walk-In Closet(s), Workshop
Heating Central
Cooling Central Air
Flooring Ceramic Tile, Other, Tile
Appliance Dryer, Dishwasher, Electric Range, Disposal, Ice Maker, Microwave, Refrigerator, Trash Compactor, Washer
Laundry In Garage
Exterior
Exterior Feature Enclosed Porch, Fence, Lighting, Patio, Shed, Storm/Security Shutters
Parking Features Attached
Garage Spaces 2.0
Pool In Ground, Pool
View Garden
Roof Type Barrel
Porch Patio, Porch, Screened
Garage Yes
Building
Lot Description 1/4 to 1/2 Acre Lot, Sprinklers Automatic
Faces East
Story 1
Sewer Public Sewer
Water Public
Architectural Style Detached, One Story
Additional Building Shed(s)
Structure Type Block
Construction Status Resale
Schools
Elementary Schools Griffin
Middle Schools Pioneer
High Schools Cooper City
Others
Senior Community No
Tax ID 504036120310
Acceptable Financing Cash, Conventional, FHA, VA Loan
Listing Terms Cash, Conventional, FHA, VA Loan
Financing VA
Special Listing Condition Listed As-Is
Read Less
Want to know what your home might be worth? Contact us for a FREE valuation!

Our team is ready to help you sell your home for the highest possible price ASAP
Bought with Skye Louis Realty Inc


