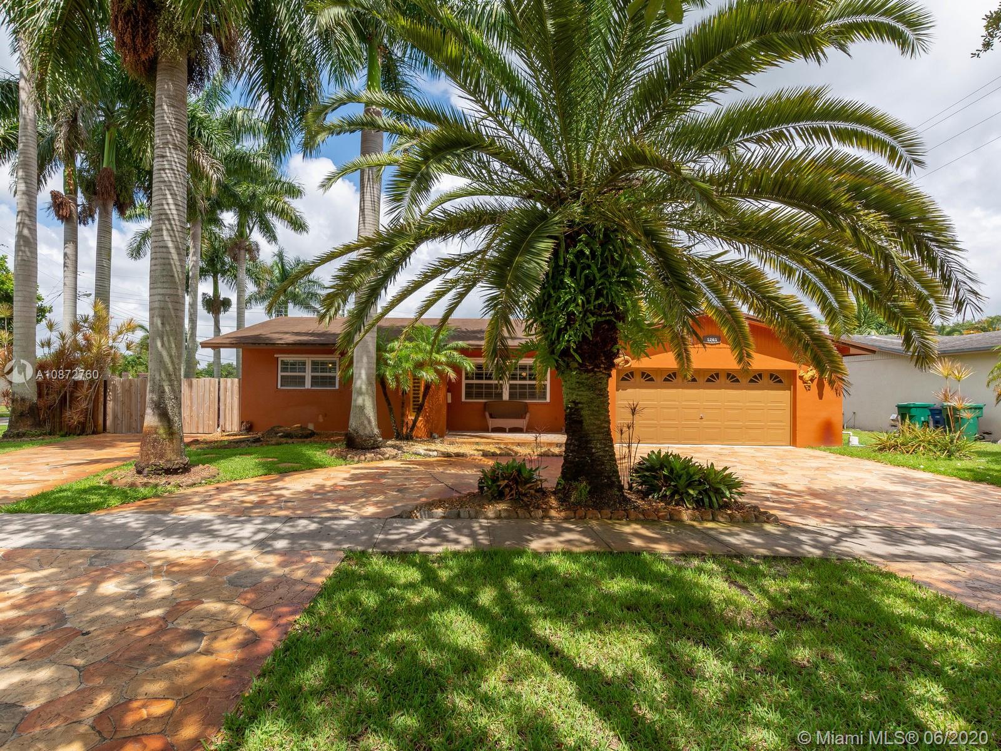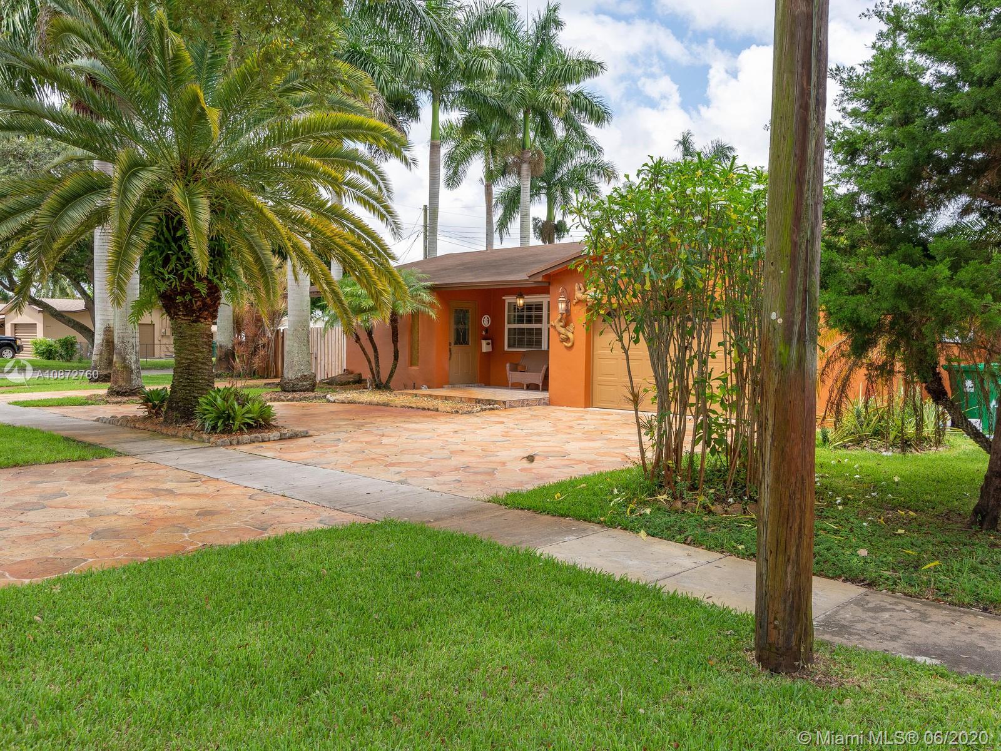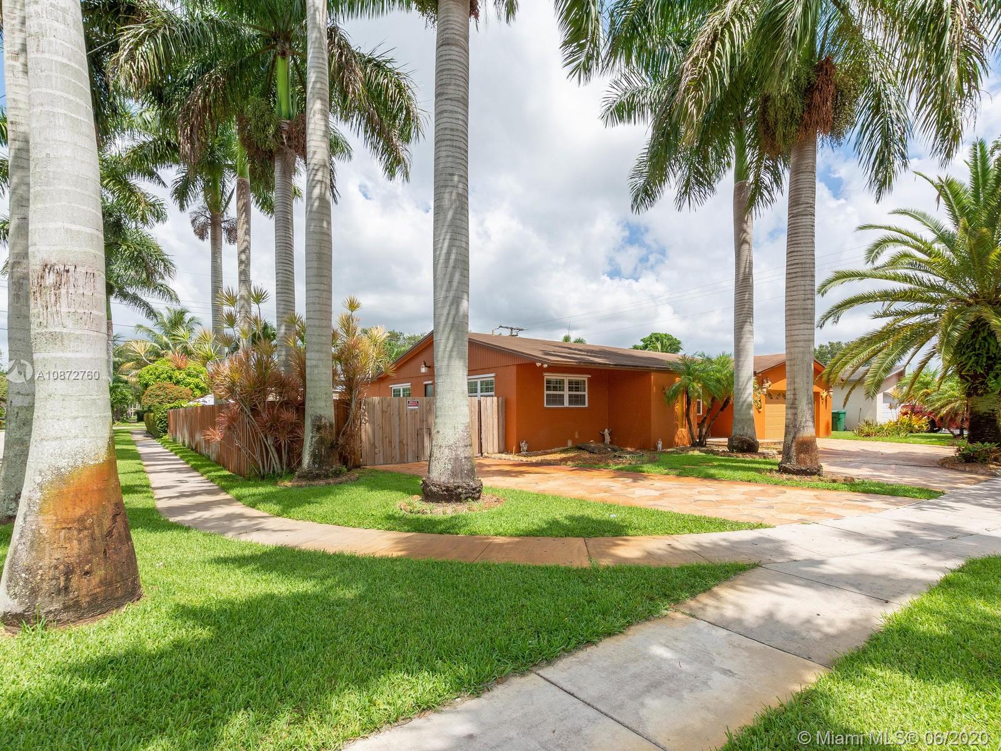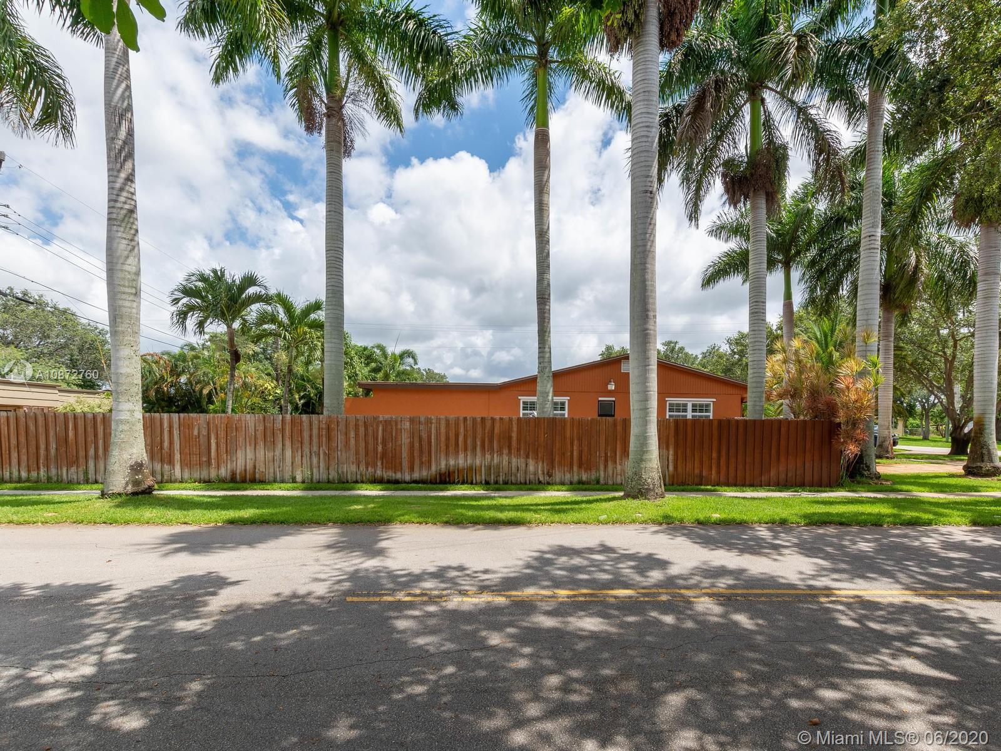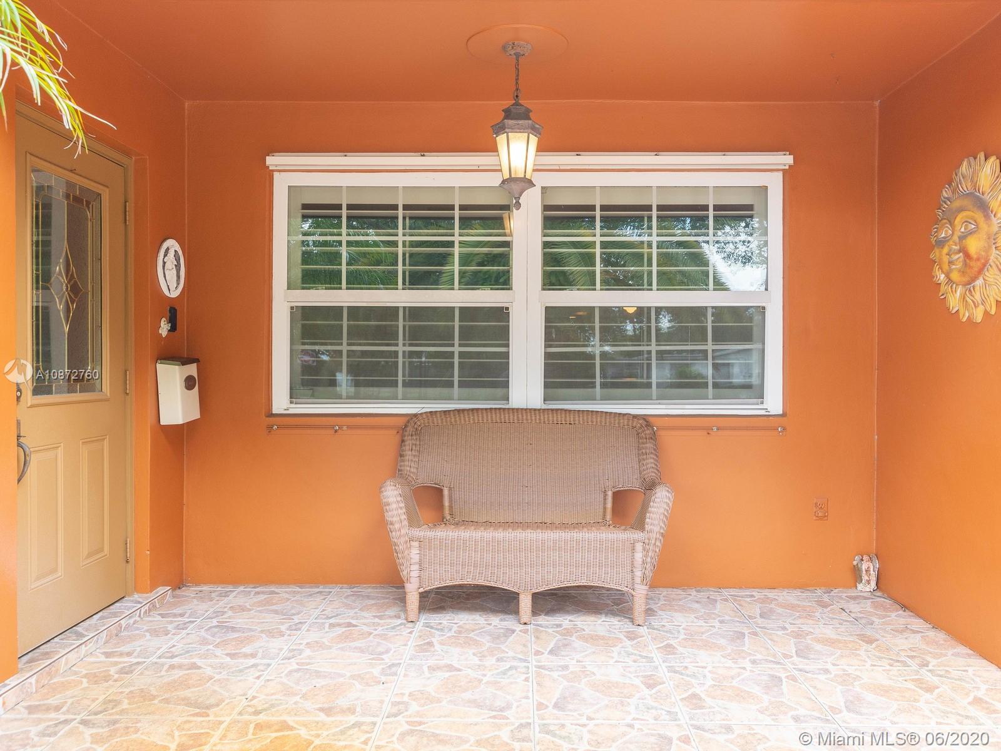$470,000
$475,000
1.1%For more information regarding the value of a property, please contact us for a free consultation.
5265 SW 90th Ave Cooper City, FL 33328
3 Beds
2 Baths
2,345 SqFt
Key Details
Sold Price $470,000
Property Type Single Family Home
Sub Type Single Family Residence
Listing Status Sold
Purchase Type For Sale
Square Footage 2,345 sqft
Price per Sqft $200
Subdivision Cooper Colony Estates Sec
MLS Listing ID A10872760
Sold Date 08/14/20
Style One Story
Bedrooms 3
Full Baths 2
Construction Status Resale
HOA Y/N No
Year Built 1972
Annual Tax Amount $4,887
Tax Year 2019
Contingent Pending Inspections
Lot Size 10,667 Sqft
Property Description
JUST REDUCED! ABSOLUTLEY MAGNIFICANT 3/2 CORNER LOT IN COOPER COLONY ESTATES! Wood cabinets in kitchen new stainless steel appliances, extra large Masterbdrm, huge walk-incloset, masterbath has large shower and tub w/vanity space & built-in cabinets. Large den w/custom built wrap around bar, living room w/ surround sound perfectly fit for a king. DEN can be 4bdrm, Tile throughout, carpet in bdrms, Plantation shutters, freshly painted in & out, sprinkler system, impact windows, Surrounded by Royal palms, double wide circular driveway. New W/D, New AC, Roof 7 yrs, 2 car garage has plenty of built-ins w/cabinets that stay with the property. Large backyard w/shed, concrete slab for boat or RV parking. Plenty of room for a pool. Contact listing agent today for private showing! MOTIVATED SELLER!
Location
State FL
County Broward County
Community Cooper Colony Estates Sec
Area 3200
Direction Griffin Road to 90th turn into Cooper City
Interior
Interior Features Wet Bar, Breakfast Bar, Built-in Features, Bedroom on Main Level, Breakfast Area, Closet Cabinetry, Family/Dining Room, First Floor Entry, Living/Dining Room, Main Level Master, Pantry, Sitting Area in Master, Split Bedrooms, Bar, Walk-In Closet(s)
Heating Central
Cooling Central Air, Ceiling Fan(s)
Flooring Carpet, Tile
Furnishings Unfurnished
Window Features Impact Glass,Plantation Shutters
Appliance Dryer, Dishwasher, Disposal
Laundry In Garage
Exterior
Exterior Feature Fence, Patio, Room For Pool, Shed
Garage Spaces 2.0
Pool None
Utilities Available Cable Available
View Garden
Roof Type Flat,Tile
Porch Patio
Garage Yes
Building
Lot Description Sprinklers Automatic, < 1/4 Acre
Faces East
Story 1
Sewer Public Sewer
Water Public
Architectural Style One Story
Additional Building Shed(s)
Structure Type Block
Construction Status Resale
Schools
Elementary Schools Cooper City
Middle Schools Pioneer
High Schools Cooper City
Others
Pets Allowed Size Limit, Yes
Senior Community No
Tax ID 504132040930
Acceptable Financing Cash, Conventional, FHA, VA Loan
Listing Terms Cash, Conventional, FHA, VA Loan
Financing Conventional
Pets Allowed Size Limit, Yes
Read Less
Want to know what your home might be worth? Contact us for a FREE valuation!

Our team is ready to help you sell your home for the highest possible price ASAP
Bought with United Realty Group Inc


