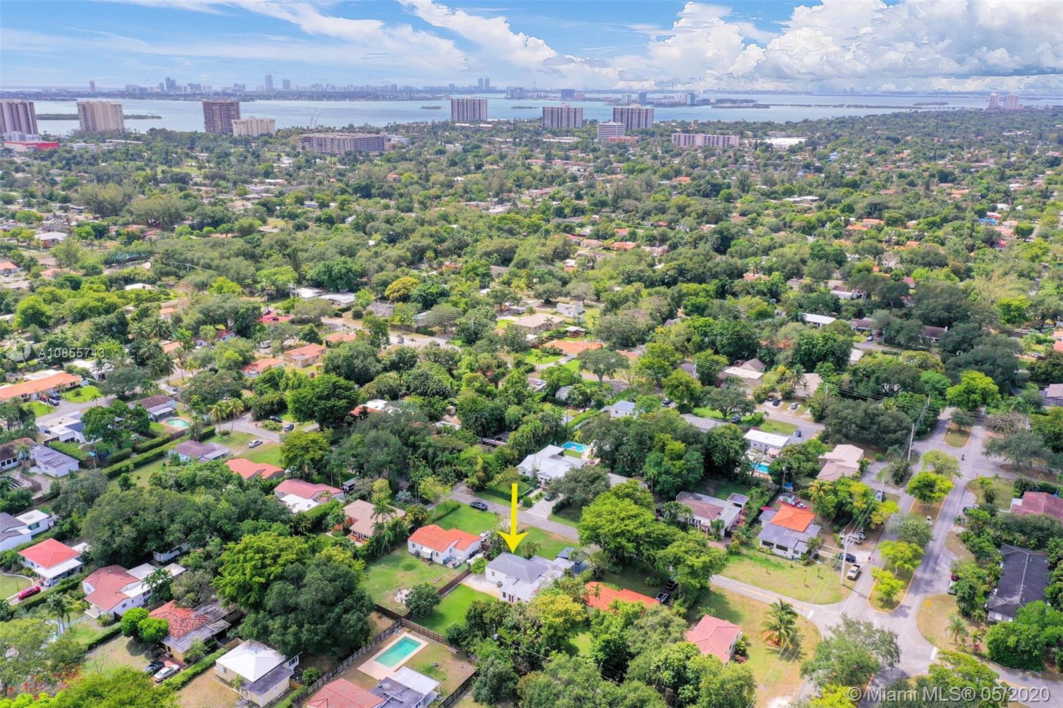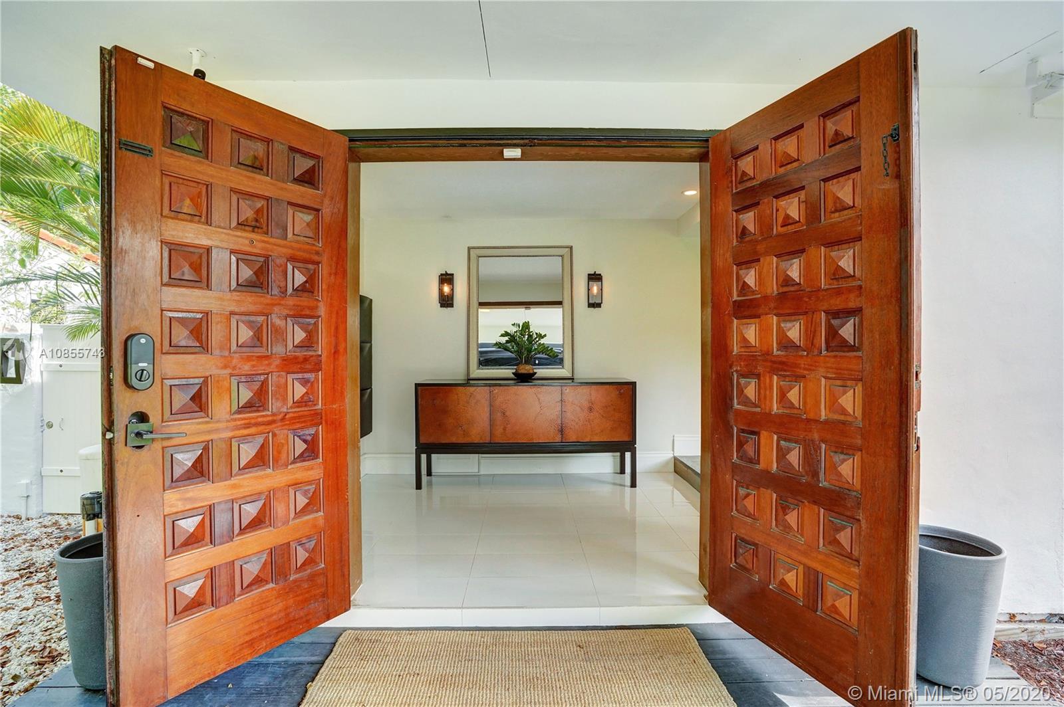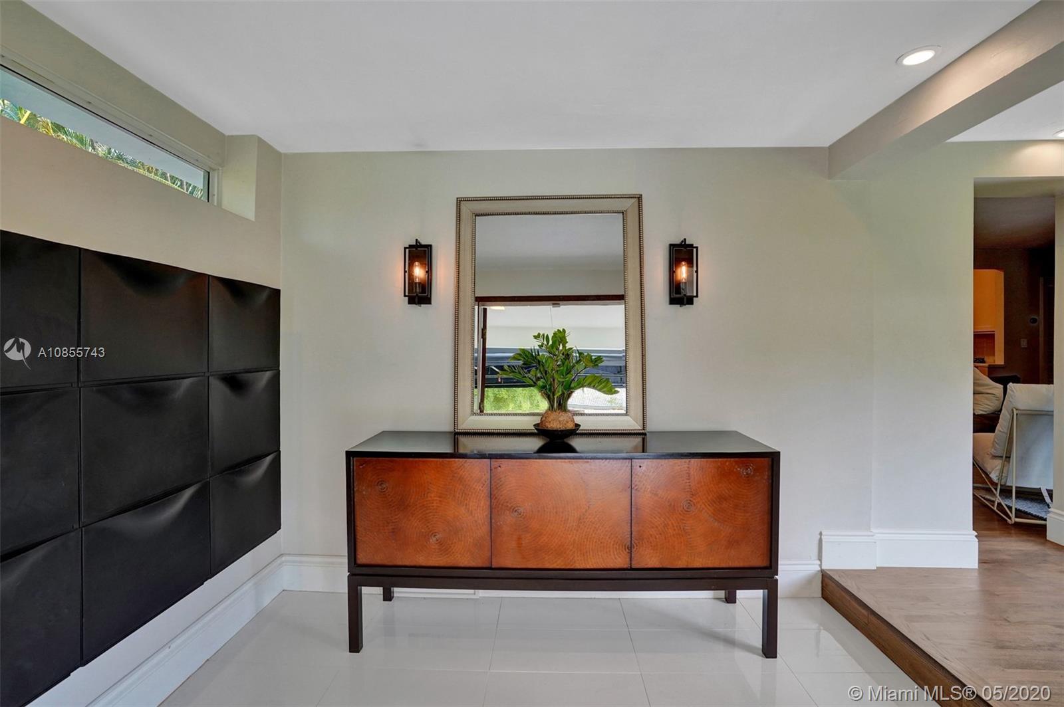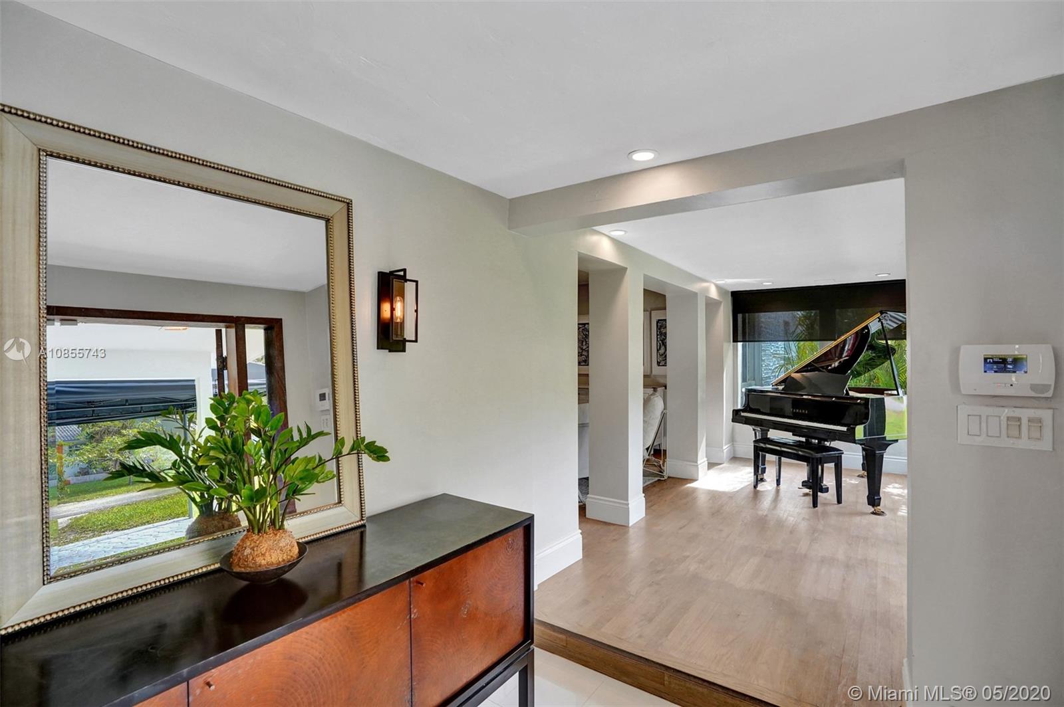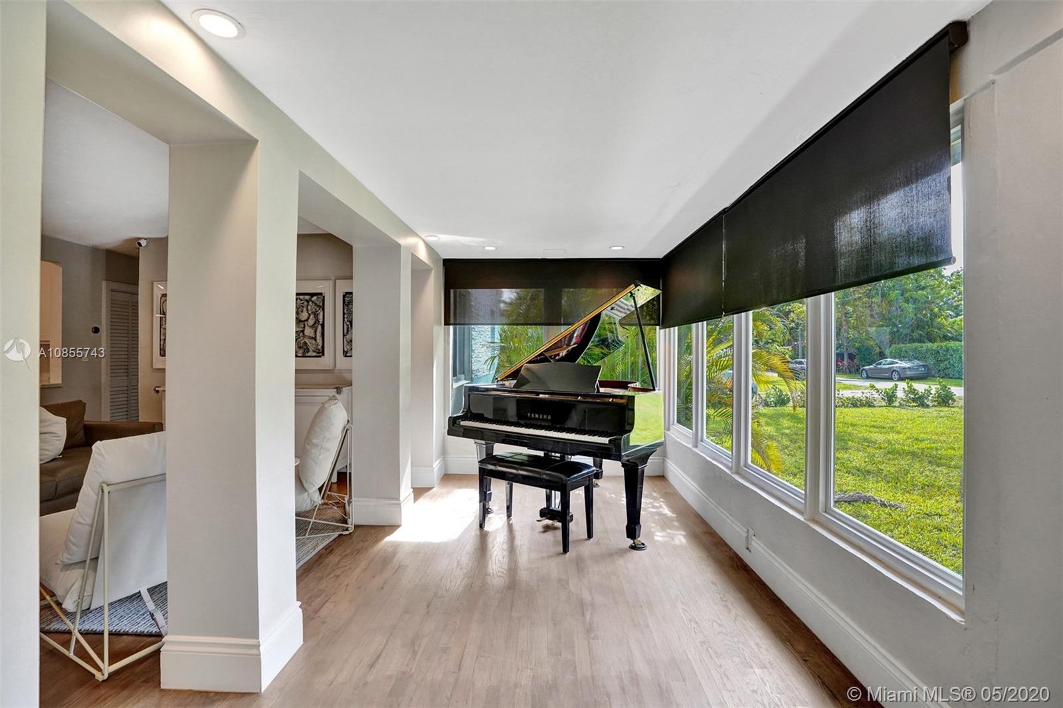$630,000
$630,000
For more information regarding the value of a property, please contact us for a free consultation.
1025 NE 120th St Biscayne Park, FL 33161
4 Beds
2 Baths
1,905 SqFt
Key Details
Sold Price $630,000
Property Type Single Family Home
Sub Type Single Family Residence
Listing Status Sold
Purchase Type For Sale
Square Footage 1,905 sqft
Price per Sqft $330
Subdivision Priors 1St Addn To Biscay
MLS Listing ID A10855743
Sold Date 06/18/20
Style Detached,One Story
Bedrooms 4
Full Baths 2
Construction Status Resale
HOA Y/N No
Year Built 1947
Annual Tax Amount $10,646
Tax Year 2019
Contingent Pending Inspections
Lot Size 10,200 Sqft
Property Description
Welcome to Biscayne Park, a Historic Neighborhood, rich with character, where lush, tree-lined streets and Cul-De-Sac filled tranquility await you. Don’t miss this stunning 4 bedroom, 2 bathroom, 1,905 square foot home which has been immaculately renovated and is move-in ready. No detail has been spared! The all new kitchen features quartz countertops, Kitchen Aid appliances, wet bar & wine refrigerator. Other updates include new hardwood floors, new roof, hurricane impact windows & doors, renovated baths, upgraded interior doors, enclosed laundry room w/full-size front loading washer and dryer, new driveway canopy, exterior painting completed in March 2020, well water sprinkler system, Arlo surveillance cameras. All of this on a gorgeous 10,200 SF lot with mango, avocado, and lemon trees!
Location
State FL
County Miami-dade County
Community Priors 1St Addn To Biscay
Area 22
Direction Located on NE 120 Street between NE 10 Ave & Ne 11 Ave in Biscayne Park. Easy access from NE 125th St or NE 6th Ave. Use GPS.
Interior
Interior Features Wet Bar, Closet Cabinetry, Dining Area, Separate/Formal Dining Room, Entrance Foyer, Eat-in Kitchen, French Door(s)/Atrium Door(s), Main Level Master, Split Bedrooms, Walk-In Closet(s)
Heating Central
Cooling Central Air, Ceiling Fan(s)
Flooring Tile, Wood
Window Features Blinds,Impact Glass
Appliance Dryer, Dishwasher, Electric Range, Electric Water Heater, Disposal, Microwave, Refrigerator, Washer
Exterior
Exterior Feature Fruit Trees, Security/High Impact Doors, Patio, Room For Pool, Storm/Security Shutters
Carport Spaces 2
Pool None
View Garden
Roof Type Composition,Flat,Tile
Porch Patio
Garage No
Building
Lot Description < 1/4 Acre
Faces South
Story 1
Sewer Septic Tank
Water Public
Architectural Style Detached, One Story
Structure Type Block
Construction Status Resale
Others
Senior Community No
Tax ID 17-22-29-052-0300
Acceptable Financing Cash, Conventional, VA Loan
Listing Terms Cash, Conventional, VA Loan
Financing Conventional
Read Less
Want to know what your home might be worth? Contact us for a FREE valuation!

Our team is ready to help you sell your home for the highest possible price ASAP
Bought with Coldwell Banker Realty


