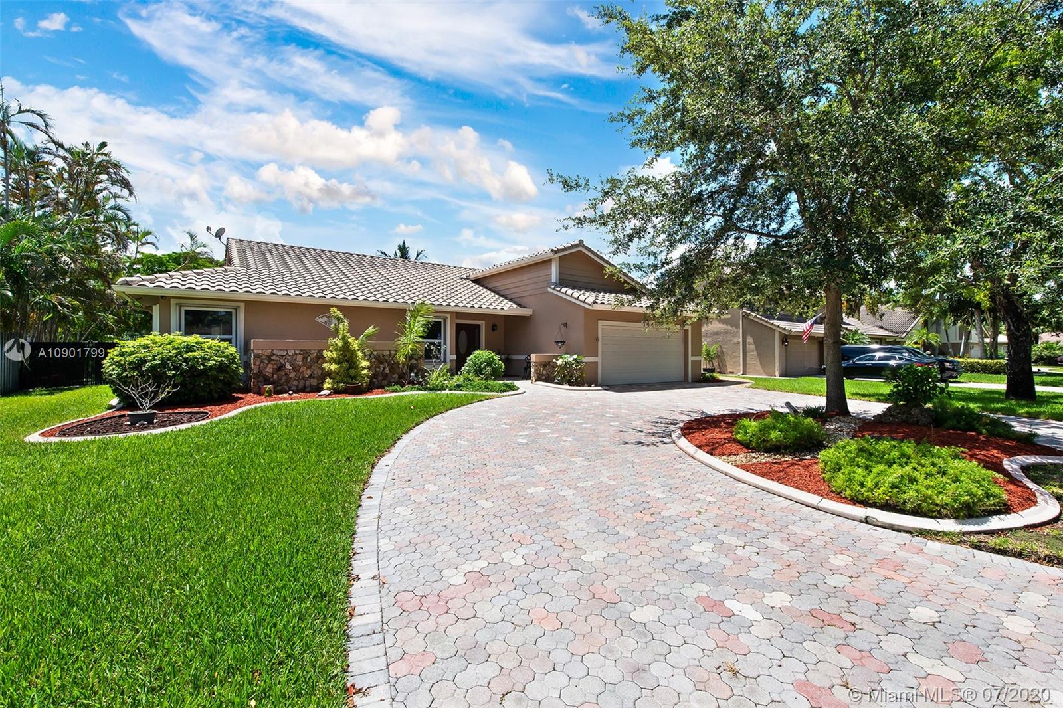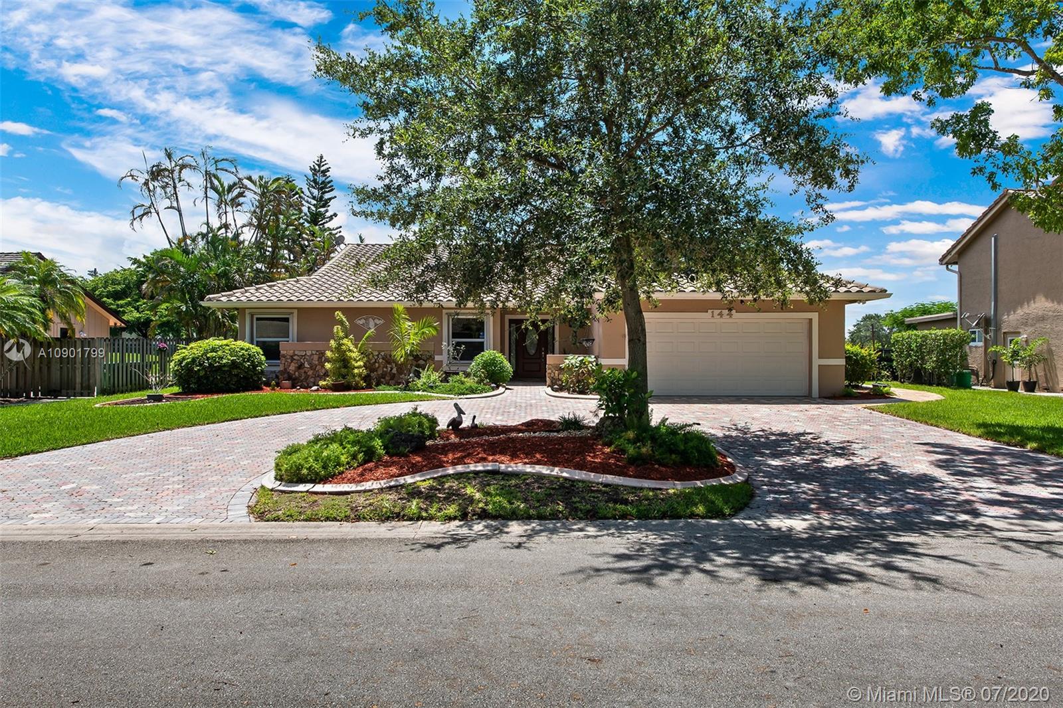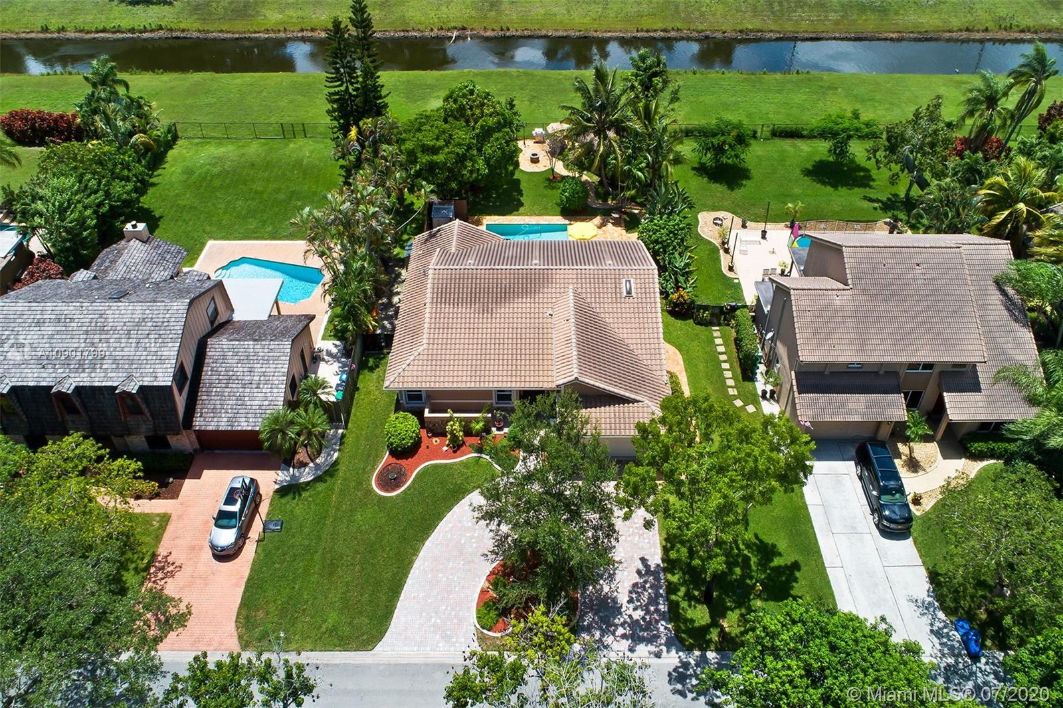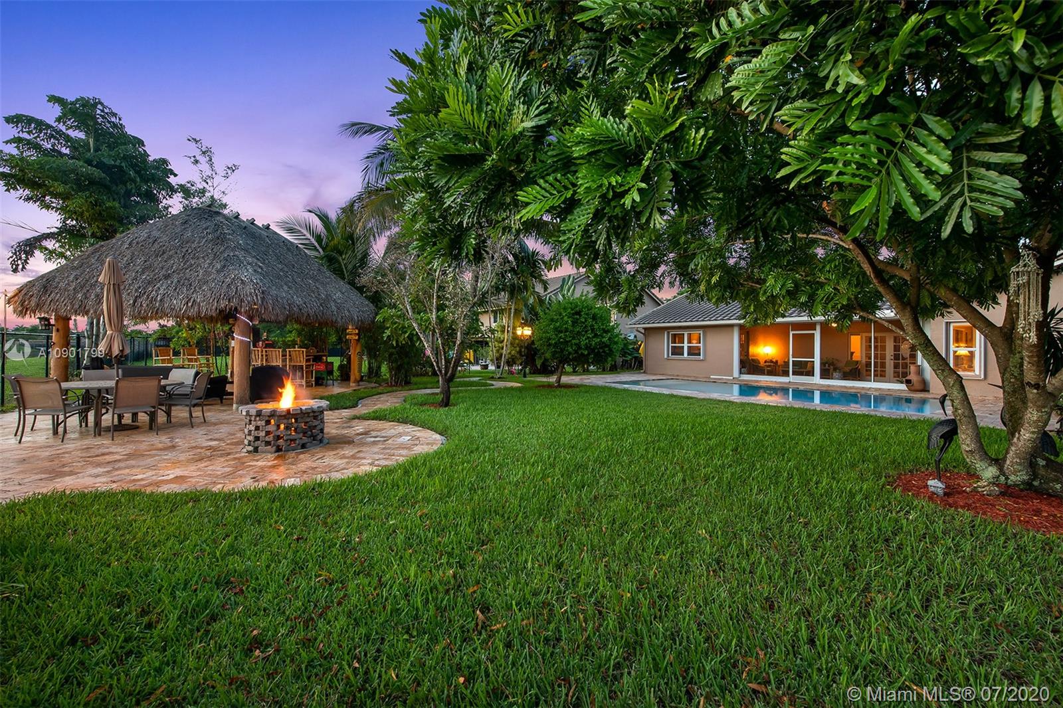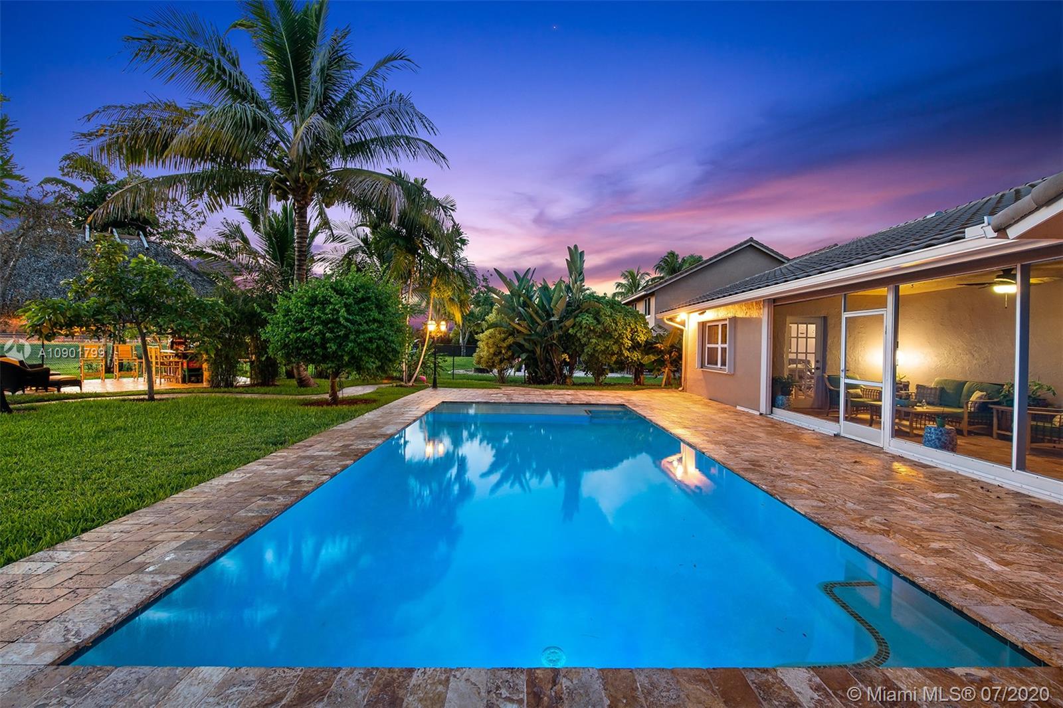$500,000
$479,900
4.2%For more information regarding the value of a property, please contact us for a free consultation.
144 NW 104th Ter Coral Springs, FL 33071
4 Beds
2 Baths
2,295 SqFt
Key Details
Sold Price $500,000
Property Type Single Family Home
Sub Type Single Family Residence
Listing Status Sold
Purchase Type For Sale
Square Footage 2,295 sqft
Price per Sqft $217
Subdivision Oak Wood
MLS Listing ID A10901799
Sold Date 09/15/20
Style Detached,One Story
Bedrooms 4
Full Baths 2
Construction Status Resale
HOA Y/N Yes
Year Built 1981
Annual Tax Amount $4,595
Tax Year 2019
Contingent No Contingencies
Lot Size 0.348 Acres
Property Description
Welcome to 144 NW 104th Terrace located in desirable Oakwood of Coral Springs. This Ranch Style home features 4 bedrooms & 2 bathroom situated on an over sized lot perfect for any home entertainer. Tile Floors, open and spacious layout, vaulted ceiling and stacked bedrooms. Enjoy outdoor living at its finest recently update pool with travertine pavers , tiki hut , outside bar, exterior lighting & so much more! Come see this one TODAY before it is GONE!
Location
State FL
County Broward County
Community Oak Wood
Area 3628
Direction Riverside Drive Between Coral Springs Drive and University Drive. Please see GPS
Interior
Interior Features Bedroom on Main Level, Breakfast Area, Entrance Foyer, French Door(s)/Atrium Door(s), First Floor Entry, High Ceilings, Living/Dining Room, Main Level Master, Skylights, Stacked Bedrooms, Vaulted Ceiling(s), Walk-In Closet(s), Attic, Central Vacuum
Heating Central, Electric
Cooling Central Air, Ceiling Fan(s), Electric
Flooring Carpet, Tile
Furnishings Negotiable
Window Features Blinds,Skylight(s)
Appliance Dryer, Dishwasher, Electric Range, Electric Water Heater, Disposal, Water Softener Owned, Self Cleaning Oven
Exterior
Exterior Feature Enclosed Porch, Fence, Fruit Trees, Patio, Shed, Storm/Security Shutters
Parking Features Attached
Garage Spaces 2.0
Pool Concrete, Fenced, Heated, In Ground, Other, Pool Equipment, Pool, Pool/Spa Combo
Community Features Other, Street Lights, Sidewalks
Utilities Available Cable Not Available
Waterfront Description Canal Front
View Y/N Yes
View Canal, Water
Roof Type Barrel
Porch Patio, Porch, Screened
Garage Yes
Building
Lot Description 1/4 to 1/2 Acre Lot, Sprinklers Automatic, Sprinkler System
Faces Southeast
Story 1
Sewer Public Sewer
Water Public
Architectural Style Detached, One Story
Structure Type Block
Construction Status Resale
Schools
Elementary Schools Riverside
Middle Schools Ramblewood Middle
High Schools Taravella
Others
Pets Allowed No Pet Restrictions, Yes
Senior Community No
Tax ID 484133023590
Security Features Security System Owned
Acceptable Financing Cash, Conventional, FHA
Listing Terms Cash, Conventional, FHA
Financing Conventional
Special Listing Condition Listed As-Is
Pets Allowed No Pet Restrictions, Yes
Read Less
Want to know what your home might be worth? Contact us for a FREE valuation!

Our team is ready to help you sell your home for the highest possible price ASAP
Bought with Galleria International Realty


