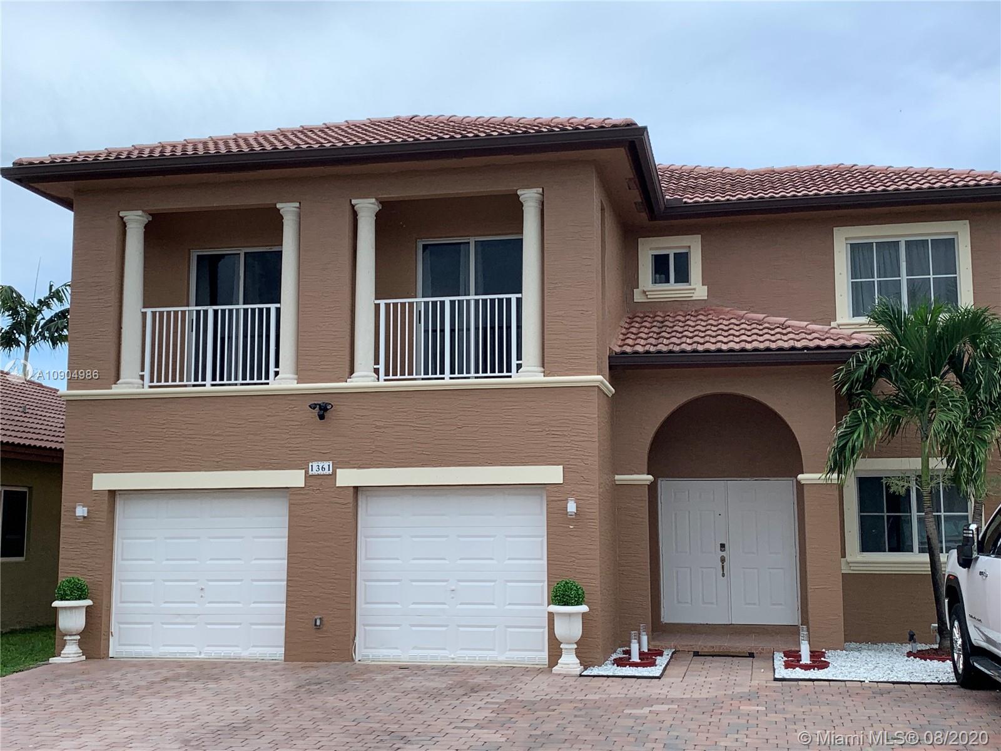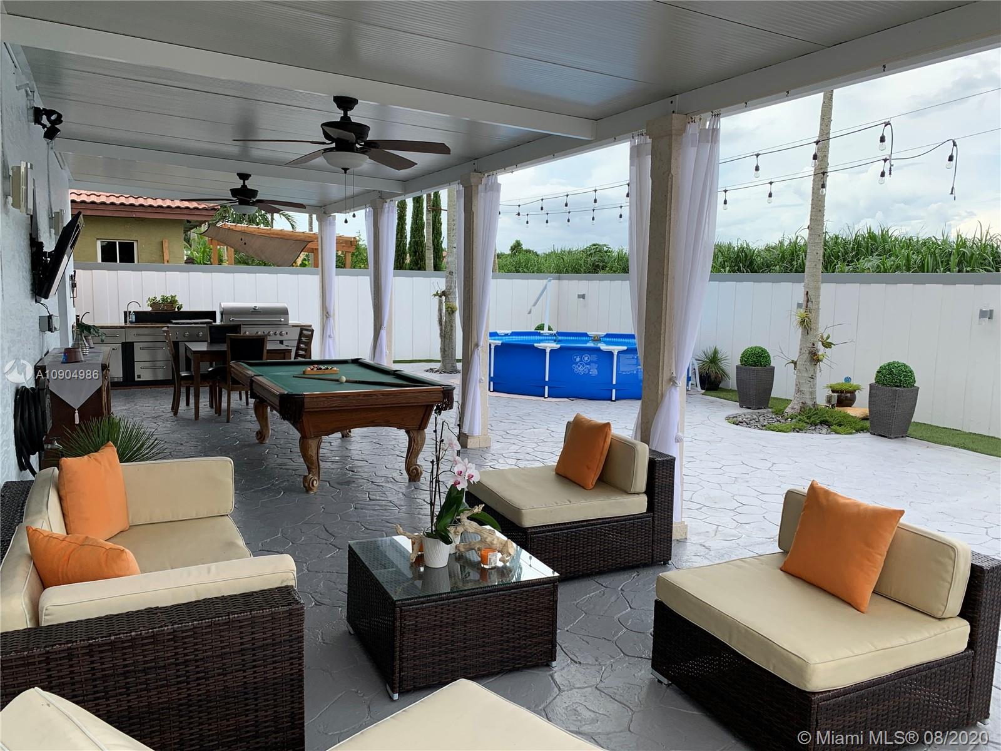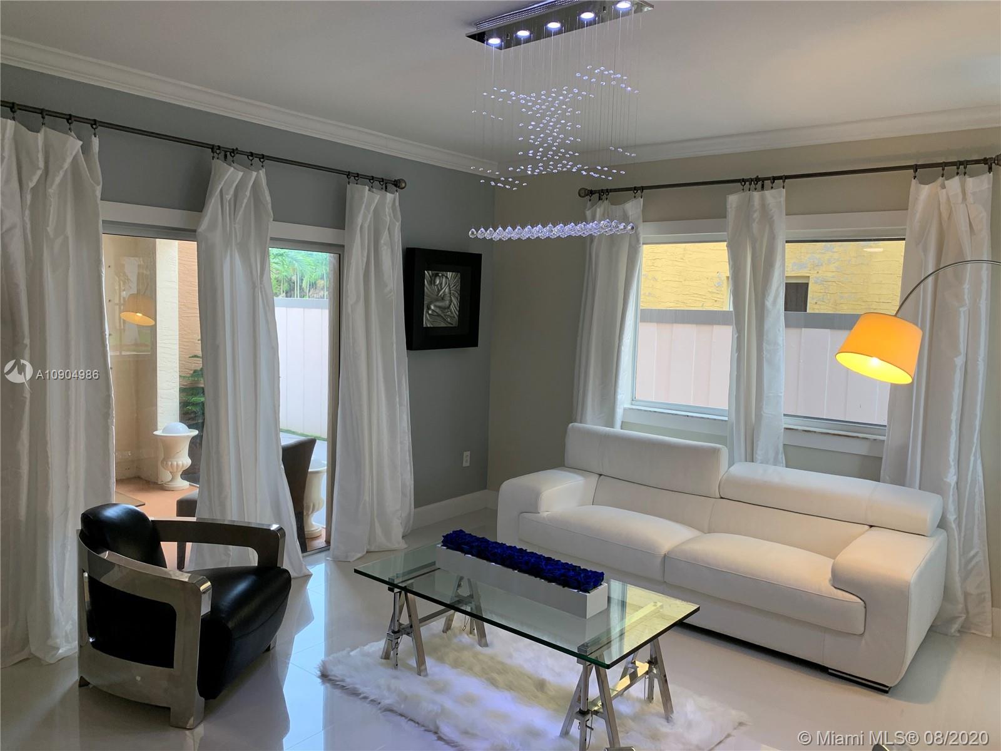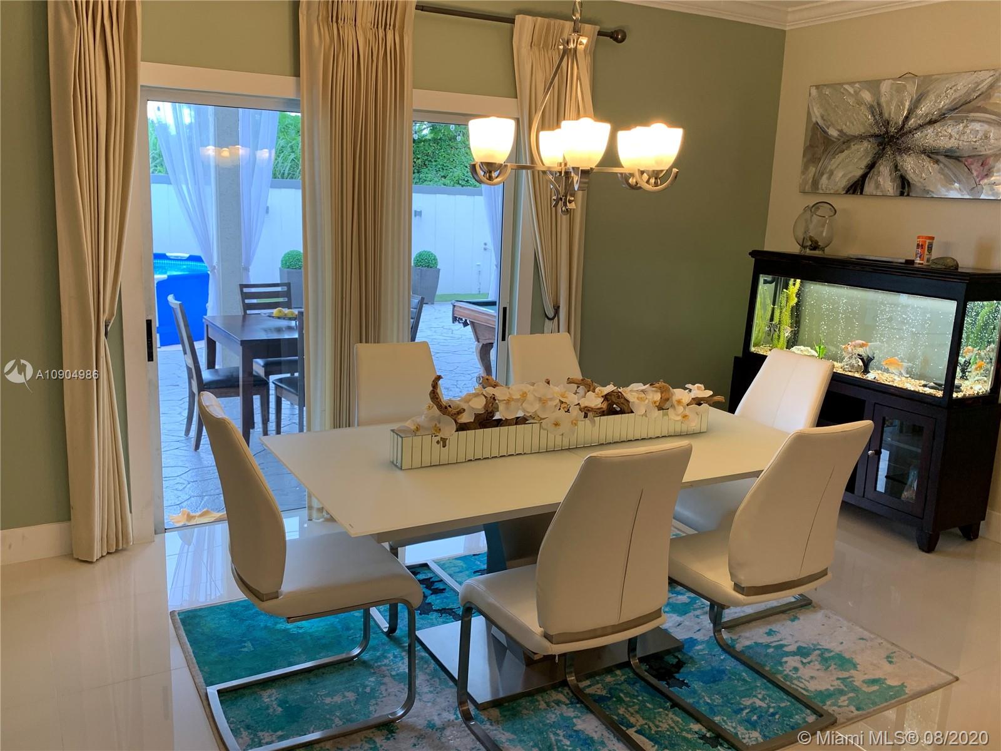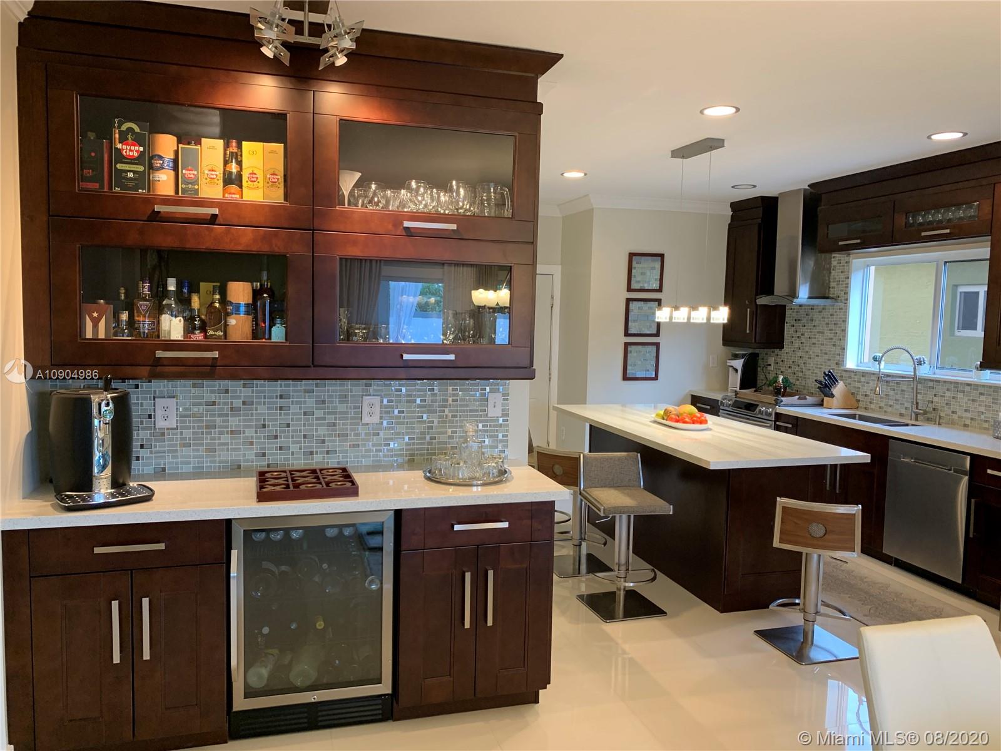$392,000
$399,000
1.8%For more information regarding the value of a property, please contact us for a free consultation.
1361 NE 42nd Ave Homestead, FL 33033
5 Beds
4 Baths
2,753 SqFt
Key Details
Sold Price $392,000
Property Type Single Family Home
Sub Type Single Family Residence
Listing Status Sold
Purchase Type For Sale
Square Footage 2,753 sqft
Price per Sqft $142
Subdivision Cristys Homes
MLS Listing ID A10904986
Sold Date 10/22/20
Style Detached,Two Story
Bedrooms 5
Full Baths 3
Half Baths 1
Construction Status Resale
HOA Fees $126/mo
HOA Y/N Yes
Year Built 2005
Annual Tax Amount $5,065
Tax Year 2019
Contingent No Contingencies
Lot Size 5,001 Sqft
Property Description
Very Nicely Remodeled 5 bedroom, 3.5 bath, 2 car garage home in a 24 hour security with a Clubhouse, Gym Pool, Children’s Park, etc. The home features updated porcelain rectified tile downstairs, real hardwood floors upstairs, updated stairs with glass railings, new kitchen cabinets, quartz counter-tops, stainless steel appliances, custom walk-in closets, and updated bathrooms. The backyard features an entertainment area with a covered patio, low-maintenance flooring, an outdoor kitchen, refrigerator, outdoor TV, utility sink, lighting, fans, etc. The backyard fence is reinforced with durable and long-lasting synthethic material. The front driveway pavers have been extended to allow parking for upto 5 vehicles. The garage has been fitted with cabinetry for storage, etc.
Location
State FL
County Miami-dade County
Community Cristys Homes
Area 79
Direction GPS
Interior
Interior Features Breakfast Area, Closet Cabinetry, Eat-in Kitchen, Family/Dining Room, First Floor Entry, Kitchen Island, Living/Dining Room, Sitting Area in Master, Upper Level Master
Heating Central, Electric
Cooling Central Air, Ceiling Fan(s), Electric
Flooring Tile, Wood
Window Features Blinds,Drapes
Appliance Dryer, Dishwasher, Electric Range, Electric Water Heater, Microwave, Refrigerator, Washer
Exterior
Exterior Feature Barbecue, Fence, Lighting, Outdoor Grill, Porch, Patio, Storm/Security Shutters
Parking Features Attached
Garage Spaces 2.0
Pool None, Community
Community Features Clubhouse, Fitness, Gated, Maintained Community, Pool, Street Lights
Utilities Available Cable Available
View Garden
Roof Type Barrel
Street Surface Paved
Porch Open, Patio, Porch
Garage Yes
Building
Lot Description < 1/4 Acre
Faces West
Story 2
Sewer Public Sewer
Water Public
Architectural Style Detached, Two Story
Level or Stories Two
Structure Type Block
Construction Status Resale
Others
Pets Allowed Conditional, Yes
Senior Community No
Tax ID 10-79-10-017-0380
Security Features Gated Community
Acceptable Financing Cash, Conventional
Listing Terms Cash, Conventional
Financing Conventional
Special Listing Condition Listed As-Is
Pets Allowed Conditional, Yes
Read Less
Want to know what your home might be worth? Contact us for a FREE valuation!

Our team is ready to help you sell your home for the highest possible price ASAP
Bought with Eastman Partners, LLC.


