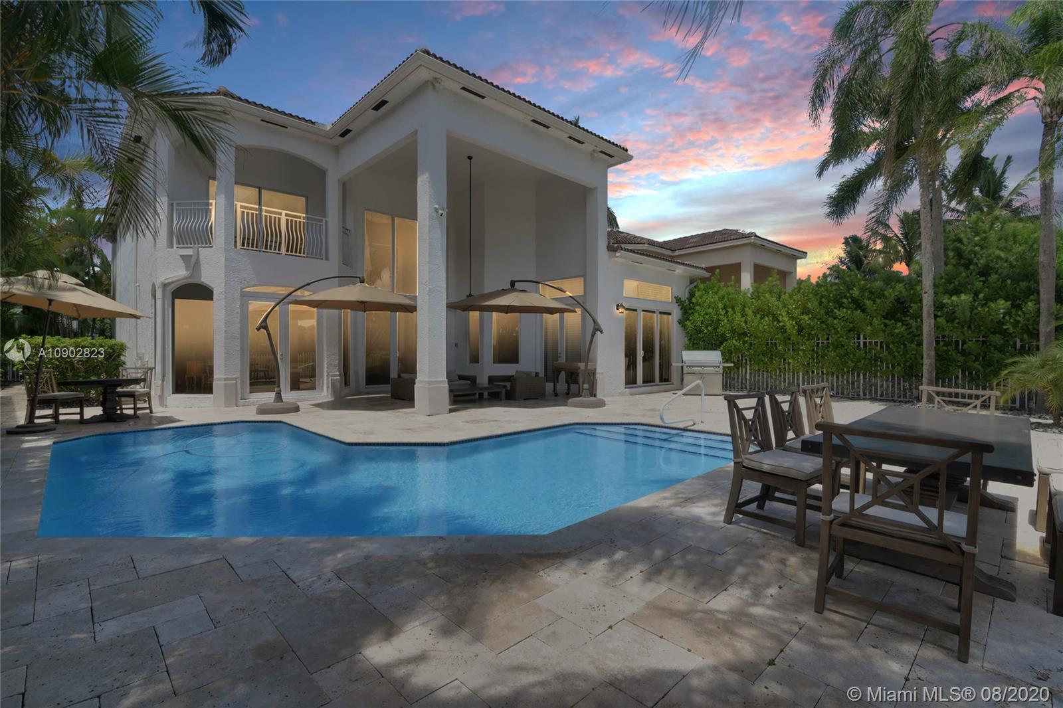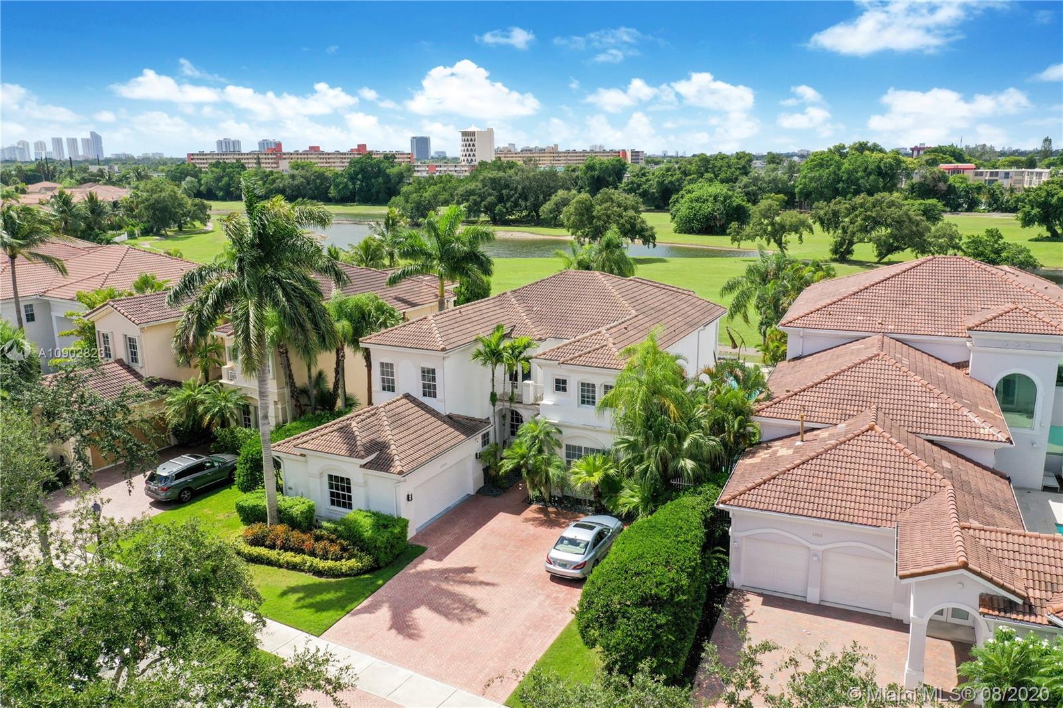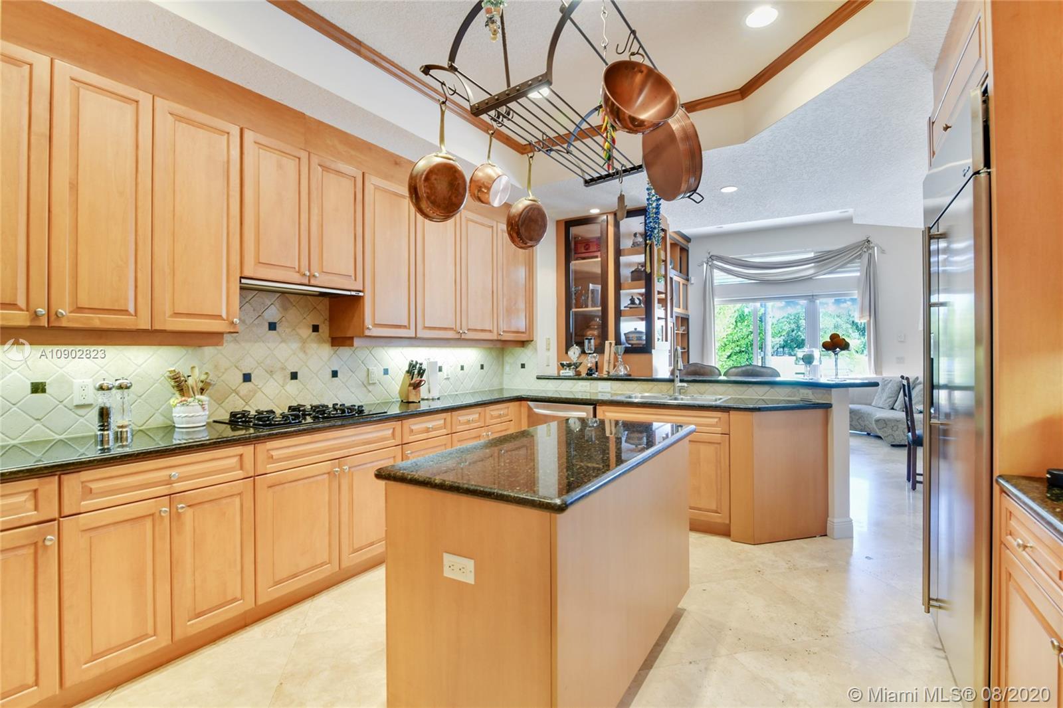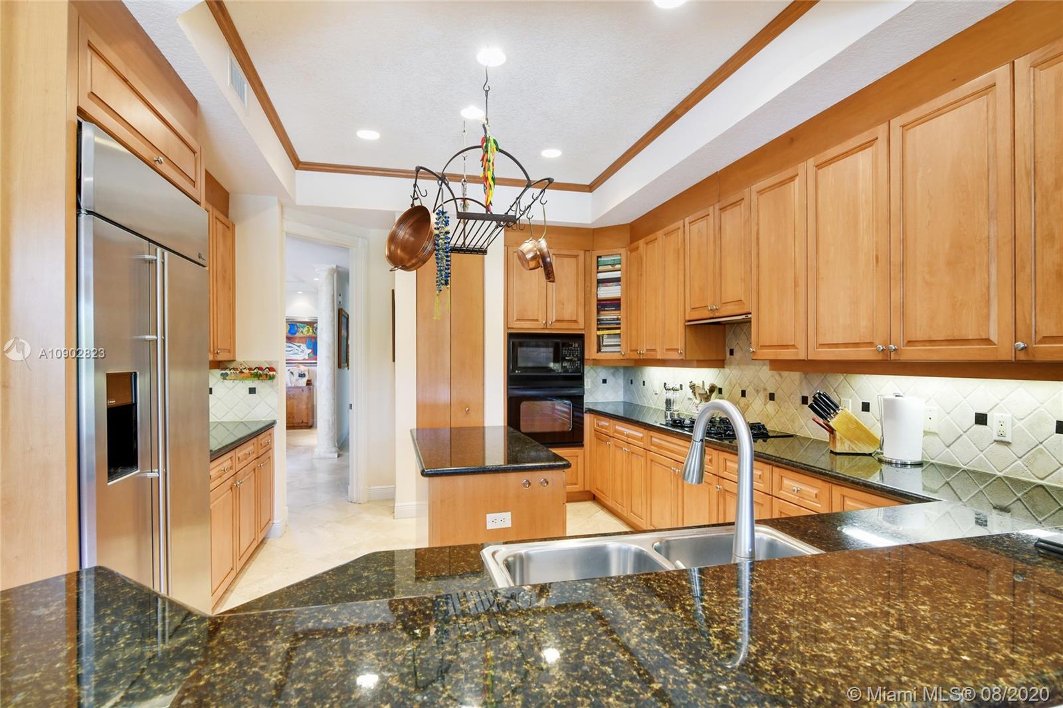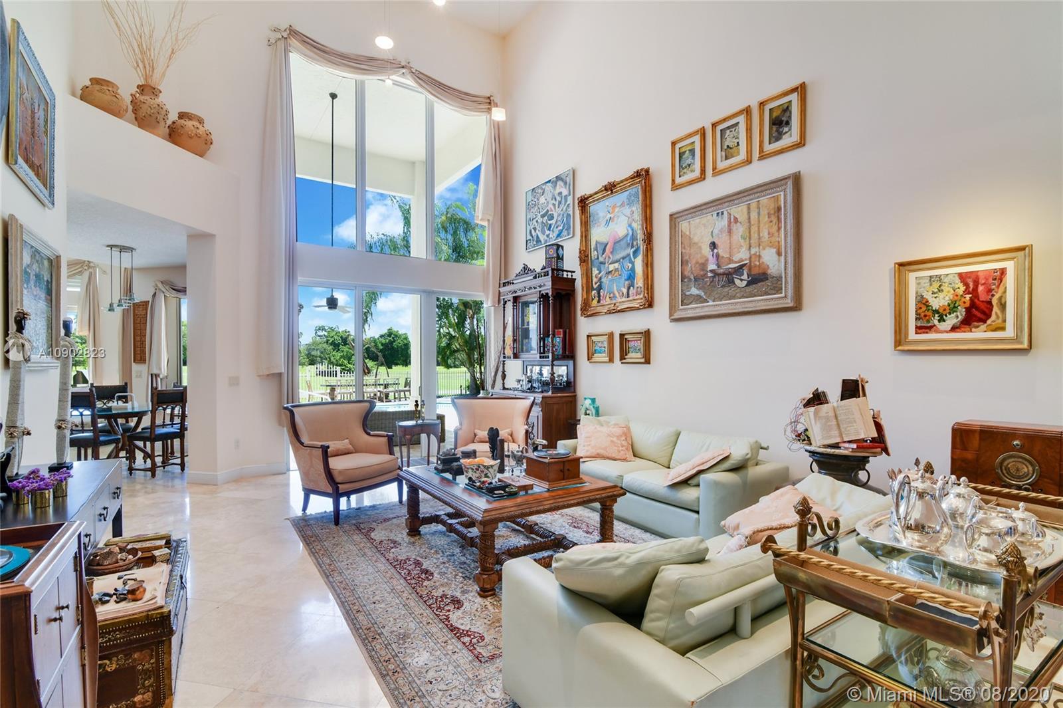$1,500,000
$1,699,999
11.8%For more information regarding the value of a property, please contact us for a free consultation.
1566 NE 194th St Miami, FL 33179
6 Beds
6 Baths
4,245 SqFt
Key Details
Sold Price $1,500,000
Property Type Single Family Home
Sub Type Single Family Residence
Listing Status Sold
Purchase Type For Sale
Square Footage 4,245 sqft
Price per Sqft $353
Subdivision Presidential Estates Repl
MLS Listing ID A10902823
Sold Date 11/30/20
Style Mediterranean,Two Story
Bedrooms 6
Full Baths 5
Half Baths 1
Construction Status New Construction
HOA Fees $1,005/mo
HOA Y/N Yes
Year Built 2002
Annual Tax Amount $15,389
Tax Year 2019
Contingent Pending Inspections
Lot Size 10,017 Sqft
Property Description
Magnificent Garland model, the most sought out floor plan in Presidential, Golf view & no noise from I95. Expanded driveway for 6 cars. Hurricane windows. 6 bedrooms and 5.5 Bathrooms, plus a expanded office & large den (4220 SF+). Marble and wood flooring. Kitchen with top of the line appliances. It comes with 2 high quality-built ins. 1st floor features a Bedroom w/ Bathroom, Den, Maids Quarters & Guest Bathroom. 2nd Floor has a Loft, a Master Wing, 3 Bedrooms & 3 bathrooms the outdoor area is perfect for entertaining, beautiful green areas & heated pool. The home has a laundry room & two car garages under professionally installed A/C. Many other amazing details throughout. Enjoying the amazingly family lifestyle of Presidential Estates! Close to top rated schools with easy access to I95
Location
State FL
County Miami-dade County
Community Presidential Estates Repl
Area 22
Direction Drive from I-95 Express. Take exit 16 toward NE 203 St/Ives Dairy Rd, Take Highland Lakes Blvd, NE 199th St and NE 18th Ave to NE 194th St/Presidential Way. Gated entrance located on NE 18th Ave and 194th Street
Interior
Interior Features Built-in Features, Breakfast Area, Closet Cabinetry, Entrance Foyer, French Door(s)/Atrium Door(s), First Floor Entry, Kitchen Island, Upper Level Master, Walk-In Closet(s), Air Filtration, Attic
Heating Electric
Cooling Electric
Flooring Marble, Wood
Equipment Air Purifier
Furnishings Partially
Window Features Impact Glass
Appliance Some Gas Appliances, Built-In Oven, Dryer, Dishwasher, Gas Range, Microwave, Refrigerator, Self Cleaning Oven, Washer
Laundry Washer Hookup, Dryer Hookup
Exterior
Exterior Feature Fence, Lighting, Patio
Parking Features Attached
Garage Spaces 2.0
Pool Heated, In Ground, Pool Equipment, Pool
Community Features Gated, Home Owners Association, Maintained Community, Other
Utilities Available Cable Available, Underground Utilities
View Golf Course
Roof Type Barrel
Street Surface Paved
Porch Patio
Garage Yes
Building
Lot Description Sprinklers Automatic, < 1/4 Acre
Faces North
Story 2
Sewer Public Sewer
Water Public
Architectural Style Mediterranean, Two Story
Level or Stories Two
Structure Type Block
Construction Status New Construction
Schools
Elementary Schools Highland Oaks
Middle Schools Highland Oaks
High Schools Michael Krop
Others
Pets Allowed Conditional, Yes, Pet Restrictions
HOA Fee Include Cable TV,Internet,Maintenance Grounds,Security
Senior Community No
Tax ID 30-22-05-062-0110
Security Features Gated Community,Smoke Detector(s),Security Guard
Acceptable Financing Cash, Conventional
Listing Terms Cash, Conventional
Financing Cash
Special Listing Condition Listed As-Is
Pets Allowed Conditional, Yes, Pet Restrictions
Read Less
Want to know what your home might be worth? Contact us for a FREE valuation!

Our team is ready to help you sell your home for the highest possible price ASAP
Bought with MAR NON MLS MEMBER


