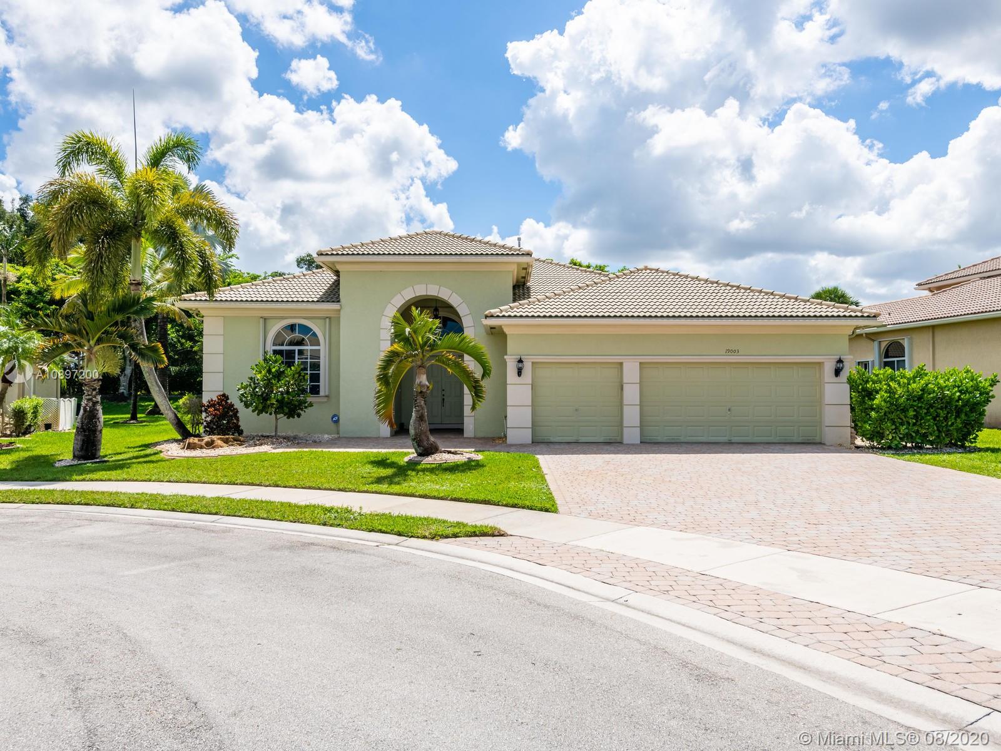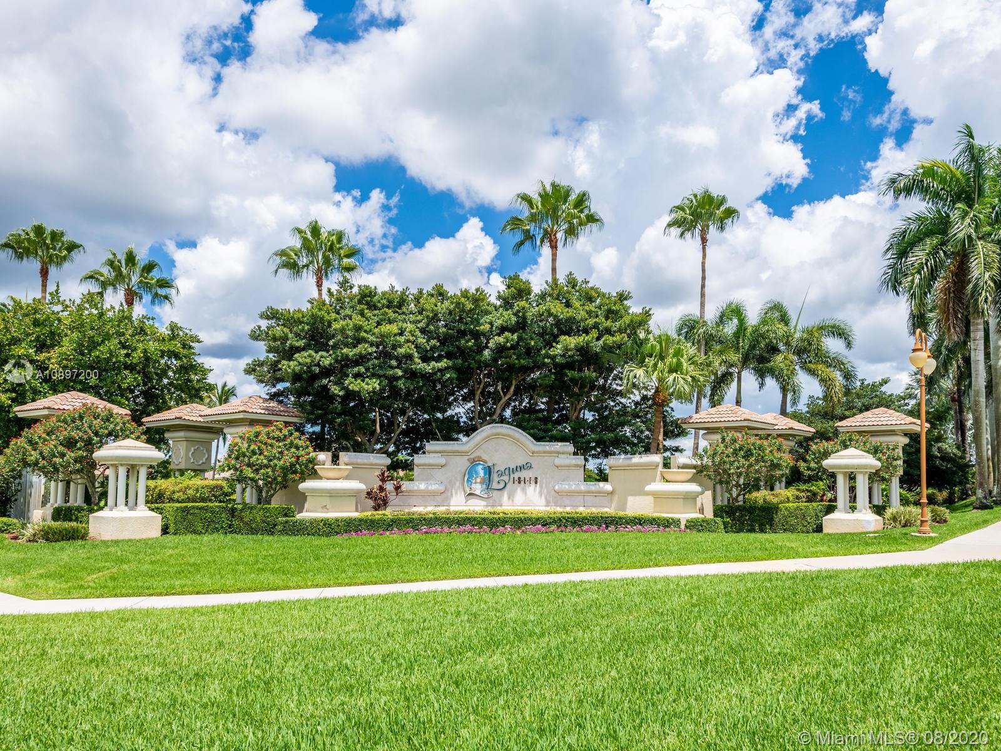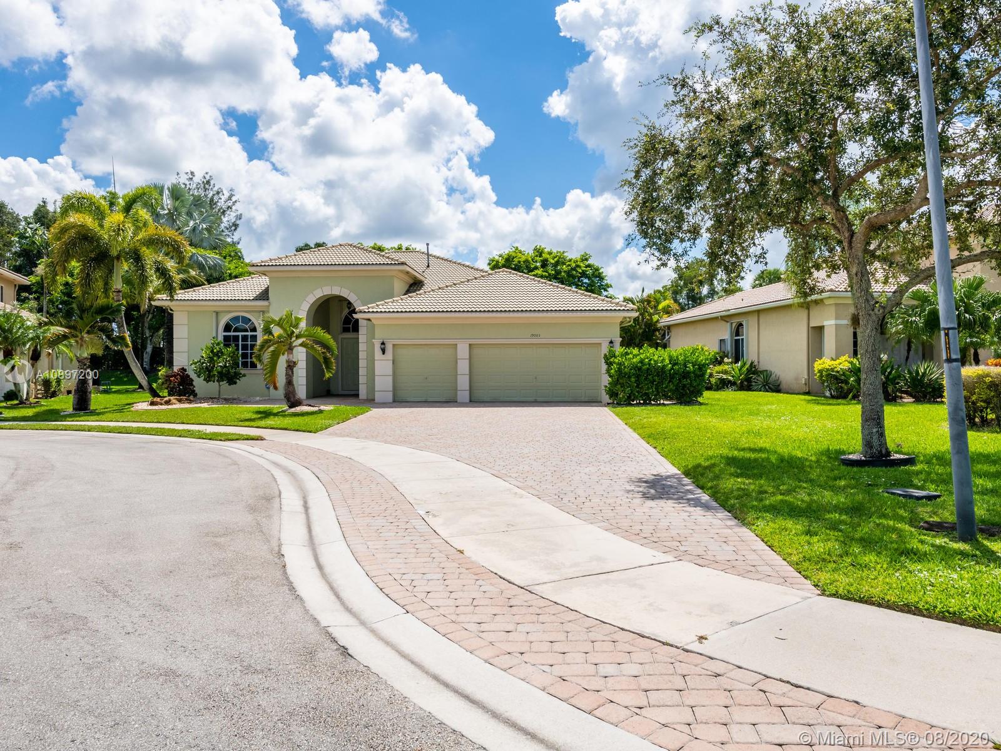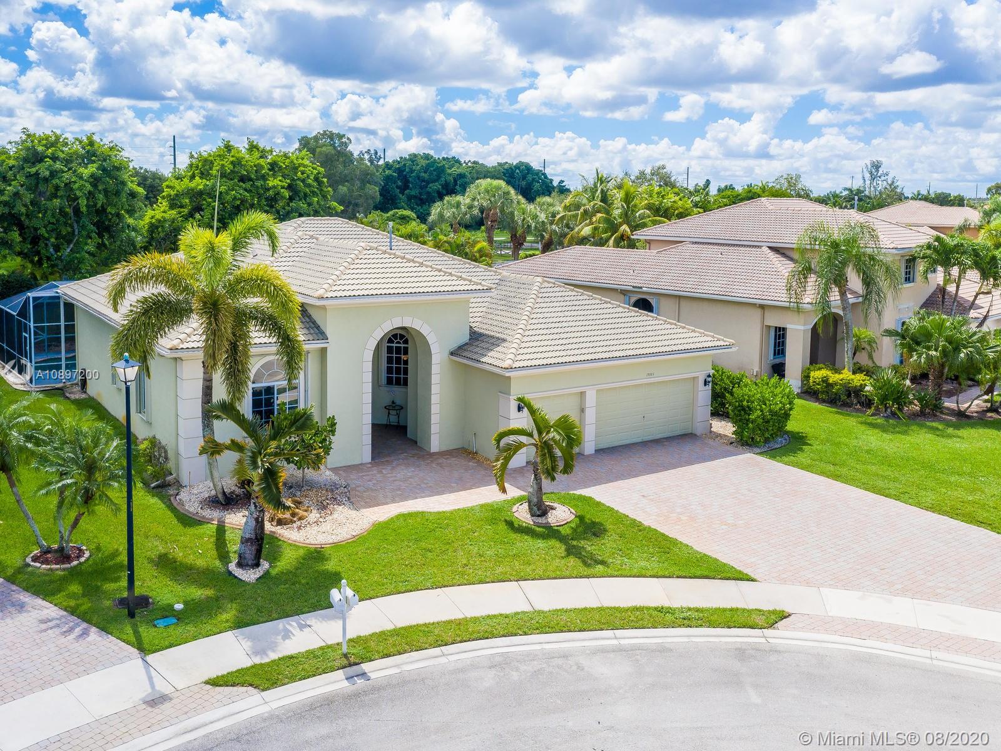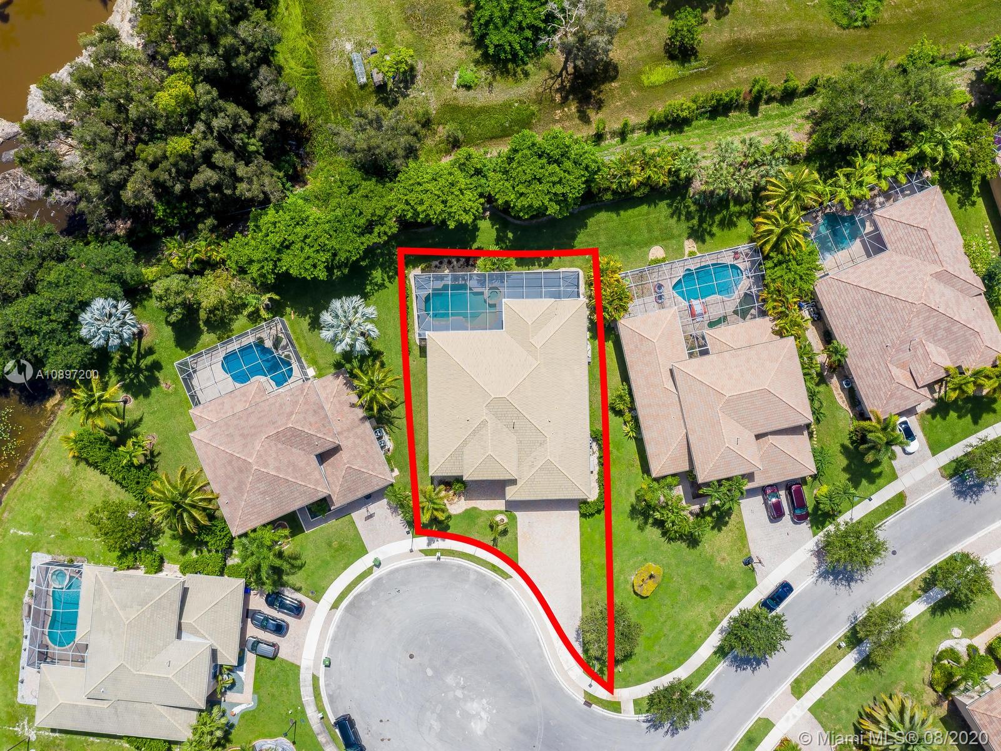$585,000
$575,000
1.7%For more information regarding the value of a property, please contact us for a free consultation.
19003 SW 60th Ct Pembroke Pines, FL 33332
5 Beds
4 Baths
2,834 SqFt
Key Details
Sold Price $585,000
Property Type Single Family Home
Sub Type Single Family Residence
Listing Status Sold
Purchase Type For Sale
Square Footage 2,834 sqft
Price per Sqft $206
Subdivision Big Sky North Residential
MLS Listing ID A10897200
Sold Date 10/16/20
Style Detached,Ranch,One Story
Bedrooms 5
Full Baths 3
Half Baths 1
Construction Status New Construction
HOA Fees $282/mo
HOA Y/N Yes
Year Built 2002
Annual Tax Amount $8,146
Tax Year 2019
Contingent No Contingencies
Lot Size 10,321 Sqft
Property Description
LOOK NO MORE... Come see one of the most sought after models in Laguna Isles (THE MALIBU MODEL). This Ranch home features 5 bedrooms with office (optional 5th bedroom) 3 1/2 bathrooms, 3 car garage, oversized pool and a long driveway nestled in the corner of the cul-de-sac. There are no neighbors behind. The open floor plan is perfect for famiily gathering with an island in the kichen overlooking the family room. The triple split floor plan allows privacy for all parties living in the home, especially mother-in-law. There are 2 A/C units, water softener, Accordian shutters and top of the line appliances. (Seller is taking Water Filtration). This Community has a manned gate, Clubhouse, Pool and Tennis court.
Please submit all offers with Preapproval Letter and DU Underwriting.
Location
State FL
County Broward County
Community Big Sky North Residential
Area 3290
Direction Sheridan West to 192nd Avenue, North to Security gate and guard will give access.
Interior
Interior Features Bedroom on Main Level, Breakfast Area, Dining Area, Separate/Formal Dining Room, Entrance Foyer, Eat-in Kitchen, Kitchen Island, Main Level Master, Pantry, Sitting Area in Master, Split Bedrooms, Vaulted Ceiling(s), Walk-In Closet(s)
Heating Electric, Other
Cooling Ceiling Fan(s), Electric, Other
Flooring Ceramic Tile, Wood
Furnishings Unfurnished
Appliance Dryer, Dishwasher, Disposal, Gas Range, Microwave, Refrigerator, Water Softener Owned, Washer
Laundry Laundry Tub
Exterior
Exterior Feature Enclosed Porch, Porch, Storm/Security Shutters
Parking Features Attached
Garage Spaces 3.0
Pool Concrete, In Ground, Pool, Screen Enclosure, Community
Community Features Clubhouse, Gated, Pool
View Garden, Pool
Roof Type Concrete
Porch Open, Porch, Screened
Garage Yes
Building
Lot Description < 1/4 Acre
Faces West
Story 1
Sewer Public Sewer
Water Public, Other
Architectural Style Detached, Ranch, One Story
Structure Type Block
Construction Status New Construction
Schools
Elementary Schools Manatee Bay
Middle Schools Silver Trail
High Schools West Broward
Others
Pets Allowed Conditional, Yes
HOA Fee Include Maintenance Grounds,Security
Senior Community No
Tax ID 513901102290
Security Features Gated Community,Smoke Detector(s)
Acceptable Financing Cash, Conventional, FHA, VA Loan
Listing Terms Cash, Conventional, FHA, VA Loan
Financing Conventional
Pets Allowed Conditional, Yes
Read Less
Want to know what your home might be worth? Contact us for a FREE valuation!

Our team is ready to help you sell your home for the highest possible price ASAP
Bought with Robert Slack LLC


