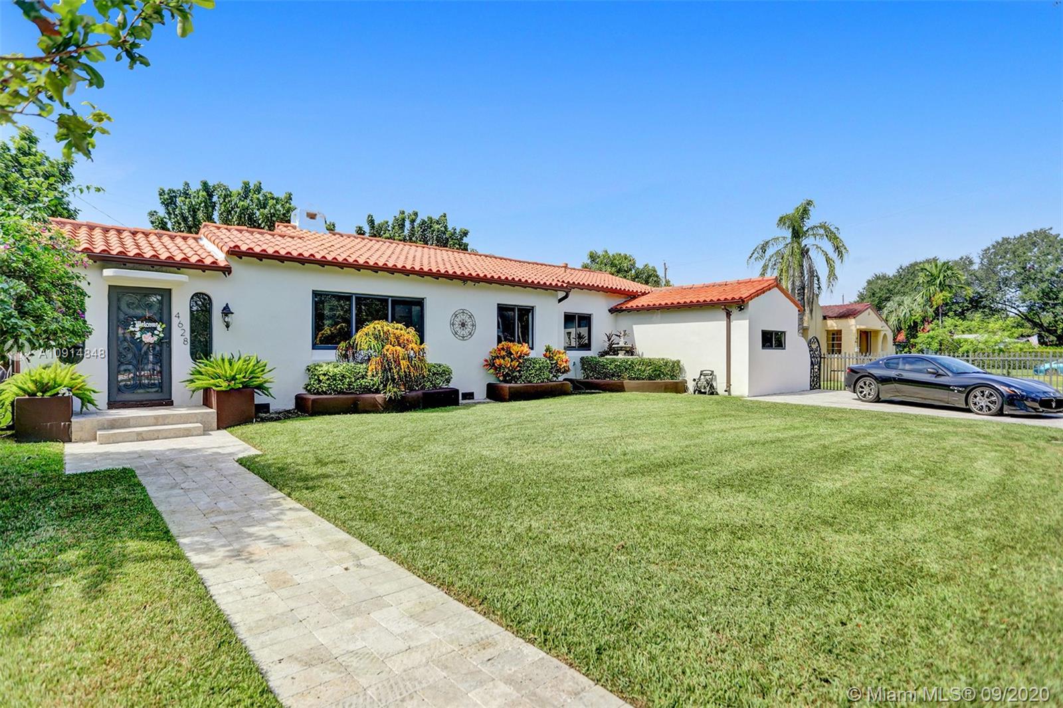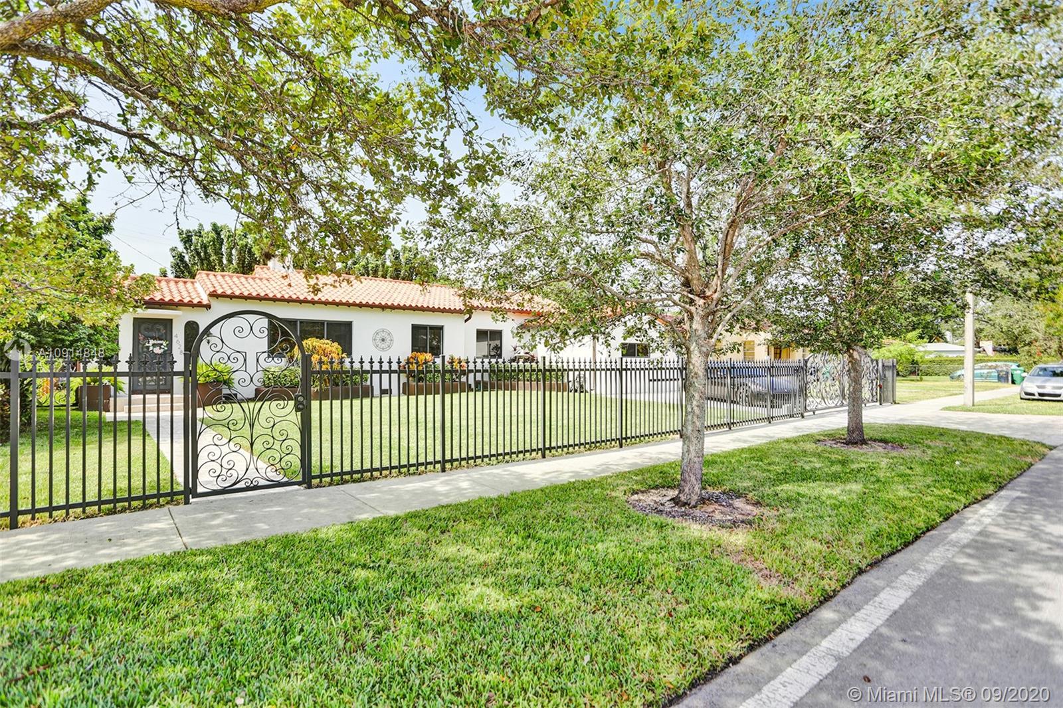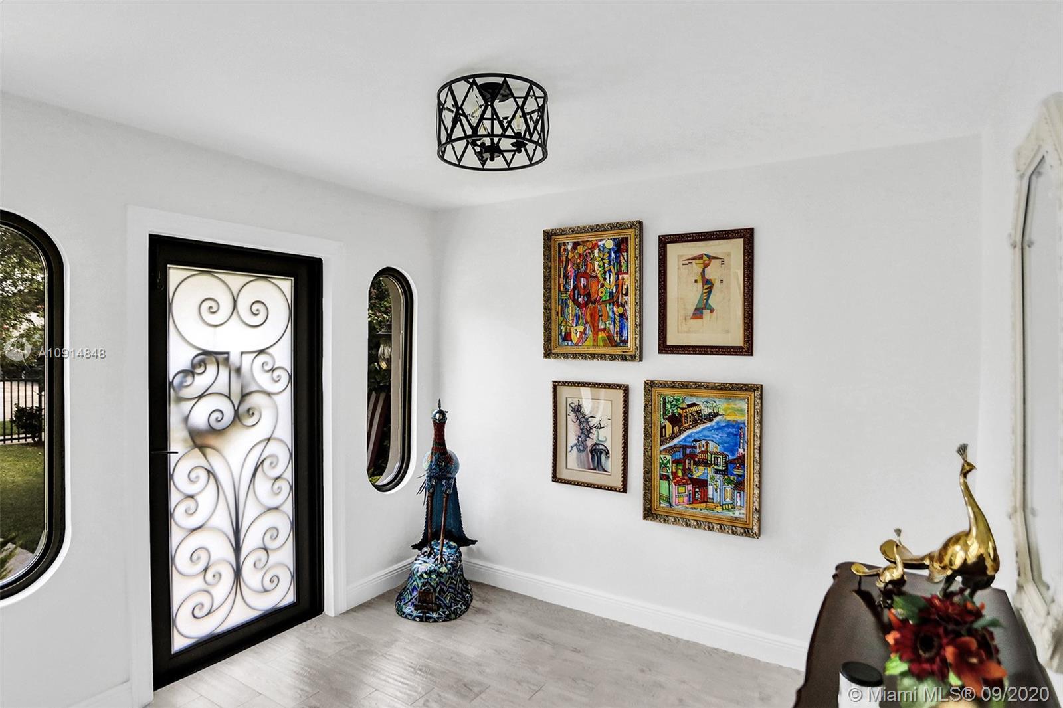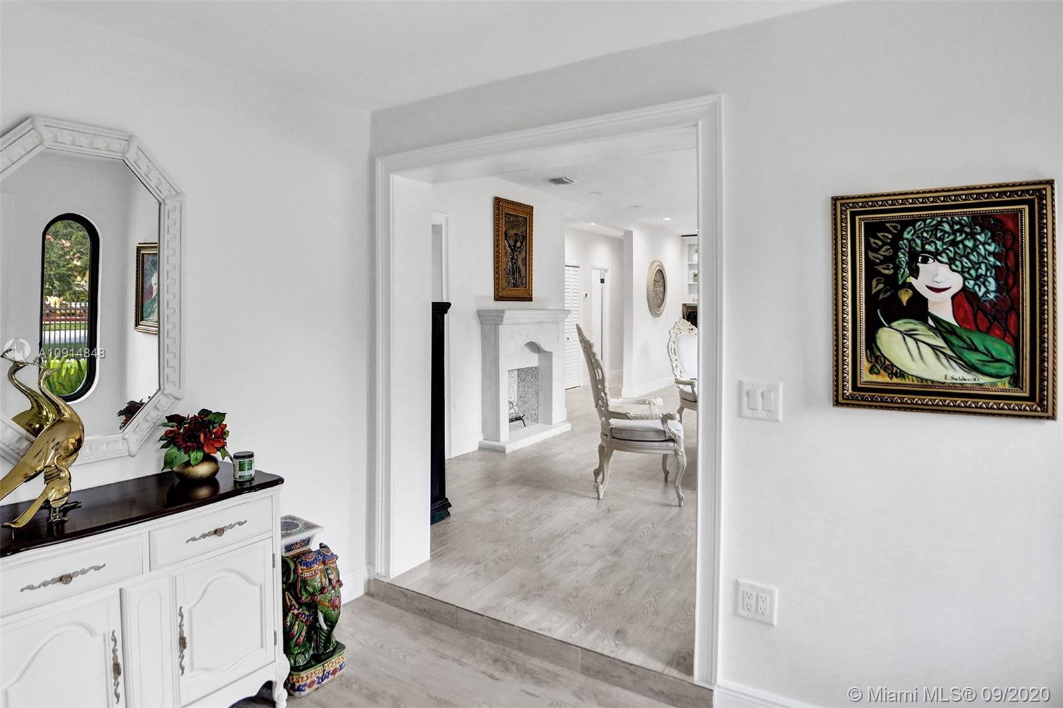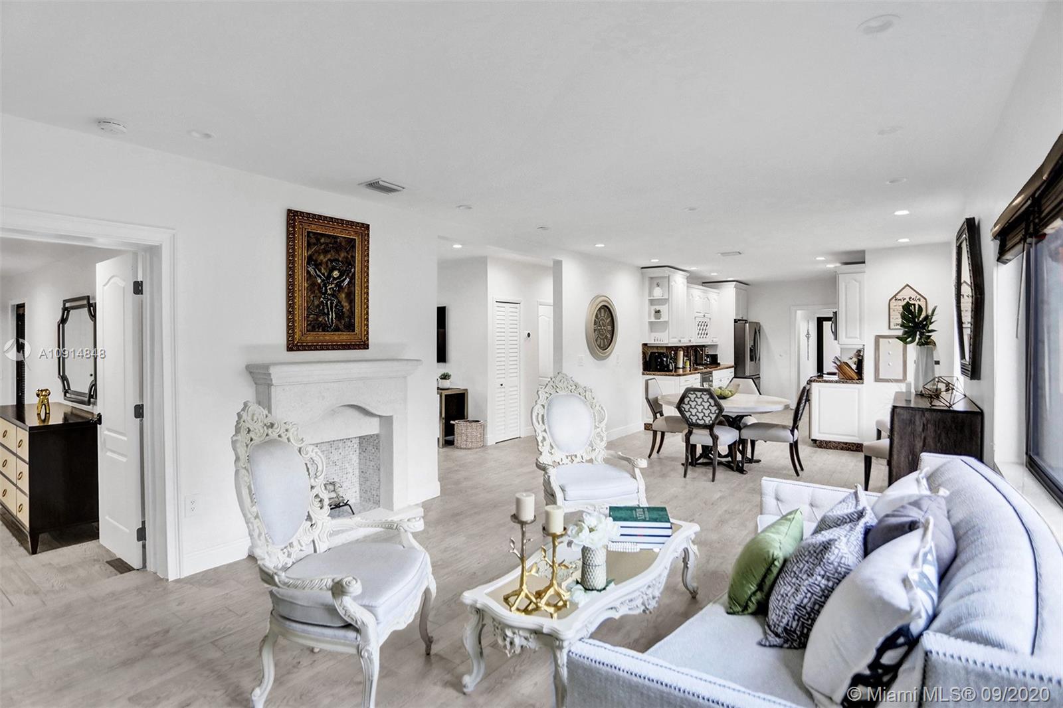$726,000
$749,000
3.1%For more information regarding the value of a property, please contact us for a free consultation.
4628 SW 13th Ter Miami, FL 33134
3 Beds
3 Baths
1,993 SqFt
Key Details
Sold Price $726,000
Property Type Single Family Home
Sub Type Single Family Residence
Listing Status Sold
Purchase Type For Sale
Square Footage 1,993 sqft
Price per Sqft $364
Subdivision Busch Sub
MLS Listing ID A10914848
Sold Date 10/30/20
Style Detached,One Story
Bedrooms 3
Full Baths 3
Construction Status Resale
HOA Y/N No
Year Built 1940
Annual Tax Amount $4,738
Tax Year 2019
Contingent 3rd Party Approval
Lot Size 7,500 Sqft
Property Description
This home is a vision of impeccable taste! You can't help but smile when you walk inside and see the open floor plan, beautiful natural light and how the look and feel flows from room to room in a harmonious way. The sophisticated esthetic of this completely remodeled 3bed/3bath home, featuring a bonus home office/4th bedroom, is simply stunning. The open concept floor plan spans nearly 2000 sf. Everything is upgraded including matching porcelain floors throughout, impact glass and doors, plumbing & electrical systems, bathrooms, kitchen, laundry and roof. The en-suite master bedroom has his & her custom wood closets and opens to an inviting outdoor wooden deck w/ Summer Kitchen. It's set on a 7500 sf lot with room for a pool just 3 blocks from Granada Blvd. SEE THE VIDEO and 3D TOUR!
Location
State FL
County Miami-dade County
Community Busch Sub
Area 41
Direction Take Granada Blvd to Venetian Terrace, turn East and the house is on the right.
Interior
Interior Features Bedroom on Main Level, First Floor Entry, Main Level Master, Other, Split Bedrooms
Heating Central, Electric
Cooling Central Air, Ceiling Fan(s), Electric, Wall/Window Unit(s)
Flooring Tile
Window Features Blinds,Impact Glass
Appliance Dryer, Dishwasher, Electric Range, Microwave, Other, Refrigerator, Washer
Exterior
Exterior Feature Deck, Fence, Security/High Impact Doors, Lighting, Outdoor Grill, Porch, Shed
Pool None
Utilities Available Cable Available
View Garden, Other
Roof Type Barrel,Other
Porch Deck, Open, Porch
Garage No
Building
Lot Description < 1/4 Acre
Faces North
Story 1
Sewer Septic Tank
Water Public
Architectural Style Detached, One Story
Additional Building Shed(s)
Structure Type Block
Construction Status Resale
Schools
Elementary Schools Coral Gables
Middle Schools Ponce De Leon
High Schools Coral Gables
Others
Pets Allowed No Pet Restrictions, Yes
Senior Community No
Tax ID 30-41-08-033-0500
Acceptable Financing Cash, Conventional
Listing Terms Cash, Conventional
Financing Conventional
Pets Allowed No Pet Restrictions, Yes
Read Less
Want to know what your home might be worth? Contact us for a FREE valuation!

Our team is ready to help you sell your home for the highest possible price ASAP
Bought with MarketWise Realty Inc


