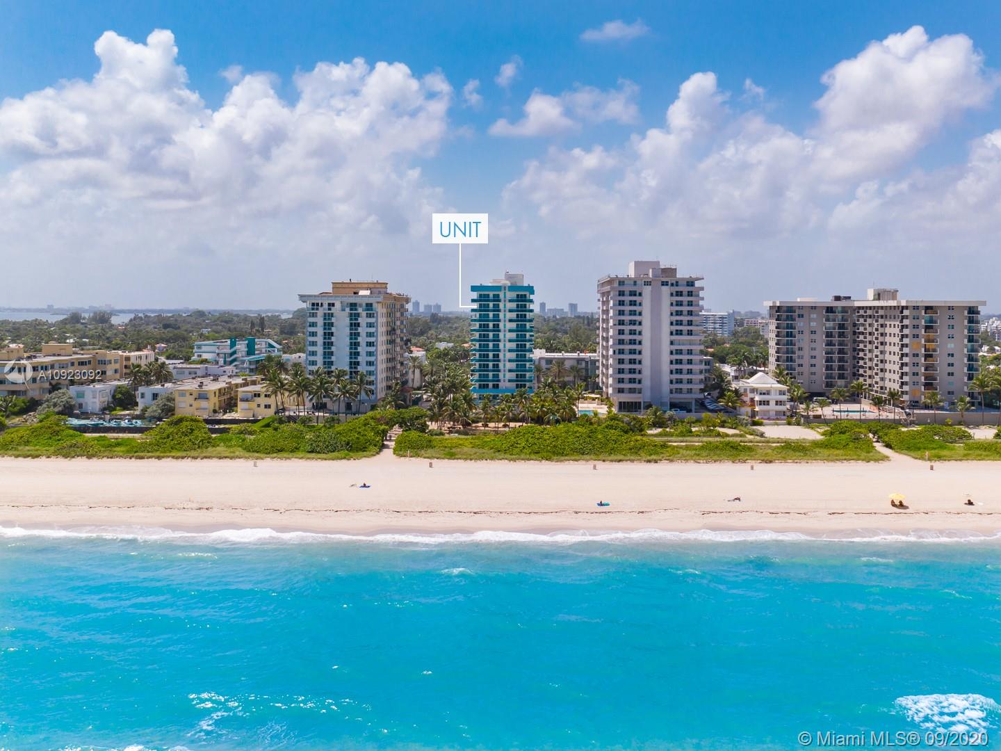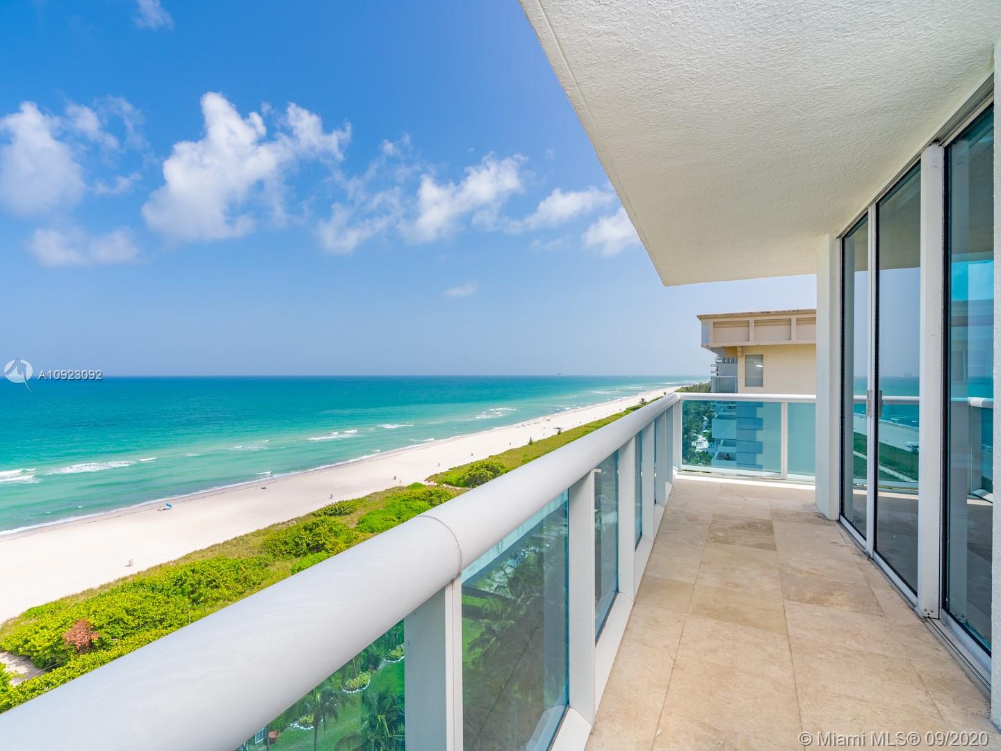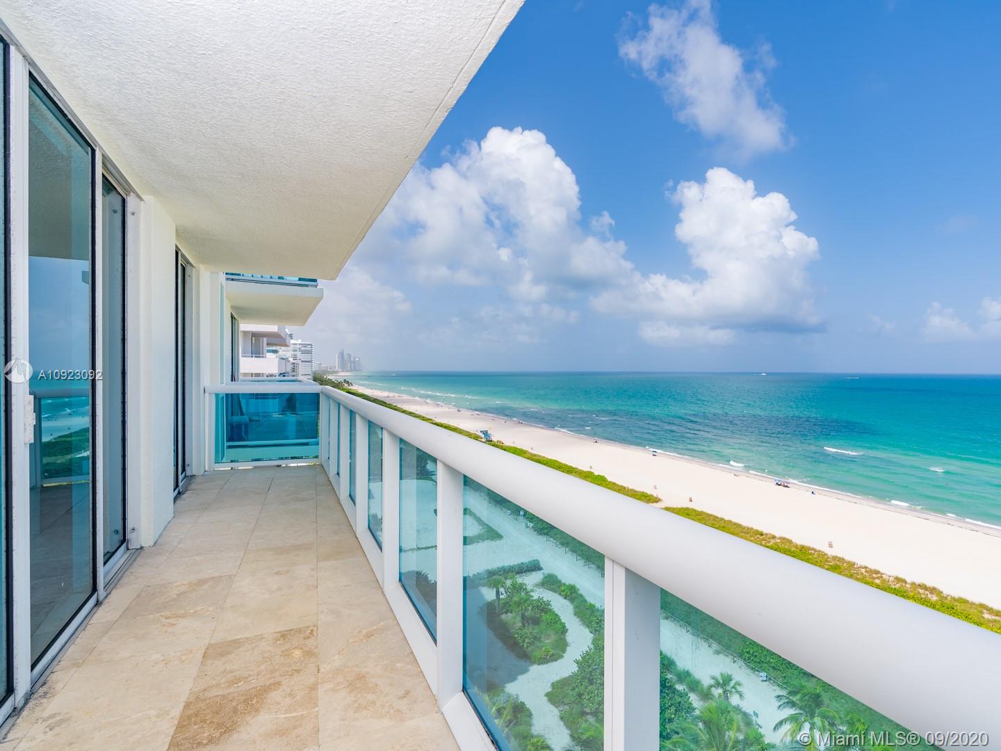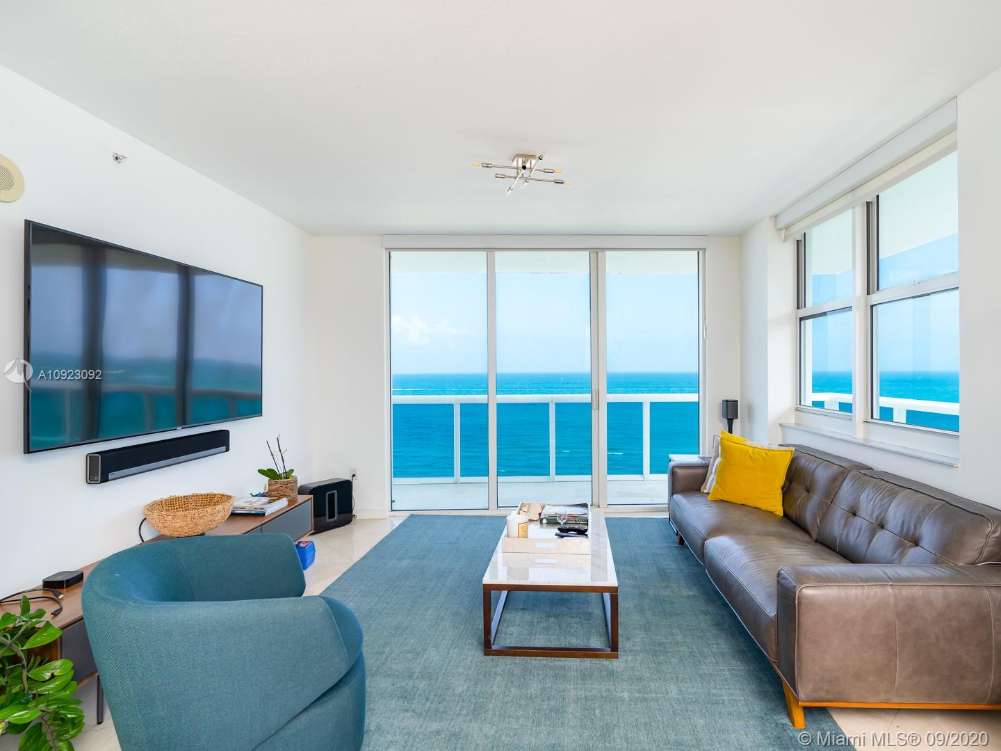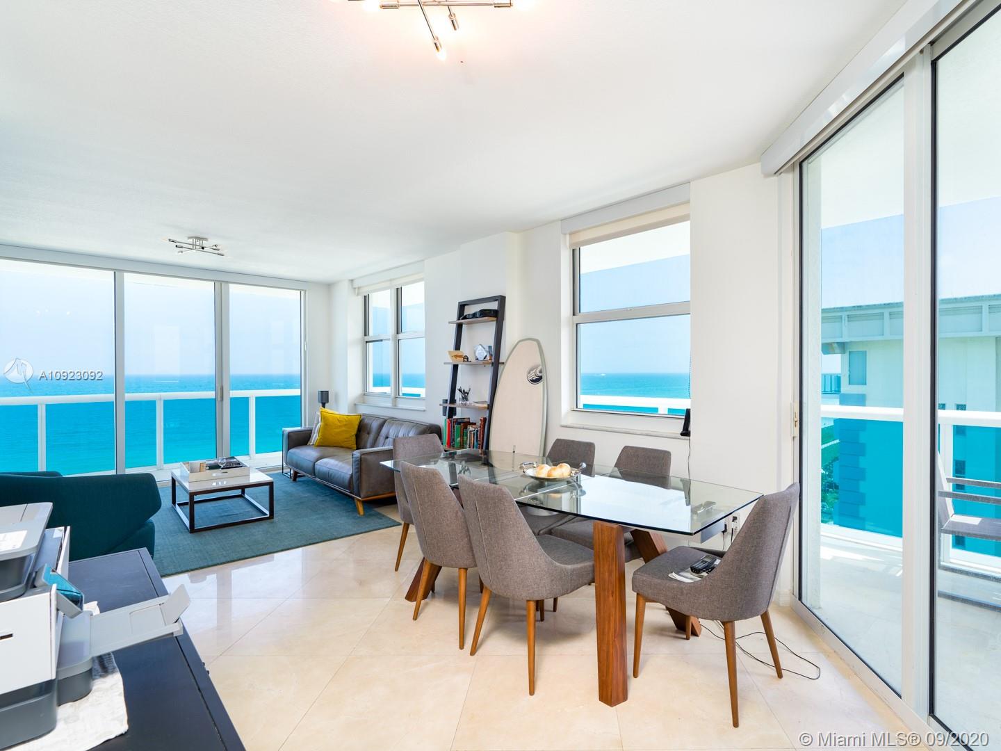$870,000
$899,990
3.3%For more information regarding the value of a property, please contact us for a free consultation.
9201 Collins Ave #1125 Surfside, FL 33154
3 Beds
2 Baths
1,239 SqFt
Key Details
Sold Price $870,000
Property Type Condo
Sub Type Condominium
Listing Status Sold
Purchase Type For Sale
Square Footage 1,239 sqft
Price per Sqft $702
Subdivision The Waverly At Surfside B
MLS Listing ID A10923092
Sold Date 03/22/21
Style High Rise
Bedrooms 3
Full Baths 2
Construction Status New Construction
HOA Fees $802/mo
HOA Y/N Yes
Year Built 2003
Annual Tax Amount $12,505
Tax Year 2019
Contingent Pending Inspections
Property Description
LOWER PENTHOUSE ! DIRECT Oceanfront views! A rare find 3 bedrooms 2 baths in Surfside! This is the largest floor plan with 1,239 SF. The wrap around terrace offers an additional 321 SF of space for entertainment. Ocean views from every room! Laundry room with large capacity washer and dryer included. Marble floors throughout & Electric shades !Newer construction highrise with impact glass windows! This boutique building offers :Beach service for lounge chairs and umbrellas, High Speed Internet (Google Webpass), Exercise room, Lounge room with pool table, Swiming pool overlooking the beach, BBQ & Voleyball playground, In-house Manager. A + schools. Pet friendly :) Minimun rental 90 days. Walking distance to great restaurants, Bal Harbour shops, grocery store & houses of worship.
Location
State FL
County Miami-dade County
Community The Waverly At Surfside B
Area 22
Interior
Interior Features Wet Bar, Living/Dining Room, Main Level Master, Walk-In Closet(s)
Heating Central, Electric
Cooling Central Air, Electric
Flooring Marble
Window Features Blinds,Impact Glass
Appliance Dryer, Dishwasher, Electric Range, Microwave, Refrigerator, Washer
Exterior
Exterior Feature Balcony, Security/High Impact Doors
Parking Features Attached
Garage Spaces 1.0
Pool Association, Heated
Utilities Available Cable Available
Amenities Available Business Center, Fitness Center, Barbecue, Picnic Area, Pool
Waterfront Description Ocean Front
View Y/N Yes
View Ocean
Porch Balcony, Open
Garage Yes
Building
Building Description Brick,Block, Exterior Lighting
Faces East
Architectural Style High Rise
Structure Type Brick,Block
Construction Status New Construction
Schools
Elementary Schools Bay Harbor
Others
Pets Allowed Conditional, Yes
HOA Fee Include All Facilities,Association Management,Insurance,Internet,Legal/Accounting,Maintenance Grounds,Maintenance Structure,Pest Control,Pool(s),Sewer,Security,Trash,Water
Senior Community No
Tax ID 14-22-35-044-0520
Acceptable Financing Cash, Conventional, Other
Listing Terms Cash, Conventional, Other
Financing Cash
Pets Allowed Conditional, Yes
Read Less
Want to know what your home might be worth? Contact us for a FREE valuation!

Our team is ready to help you sell your home for the highest possible price ASAP
Bought with BrokerNation Real Estate


