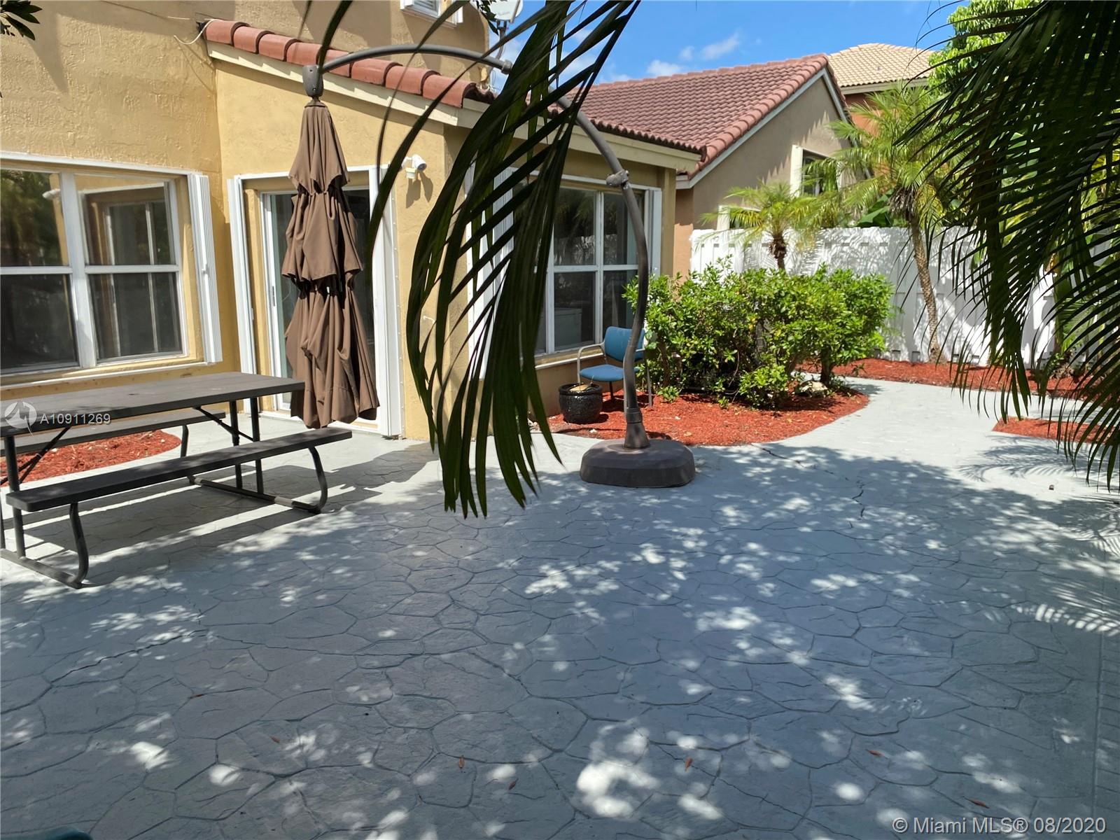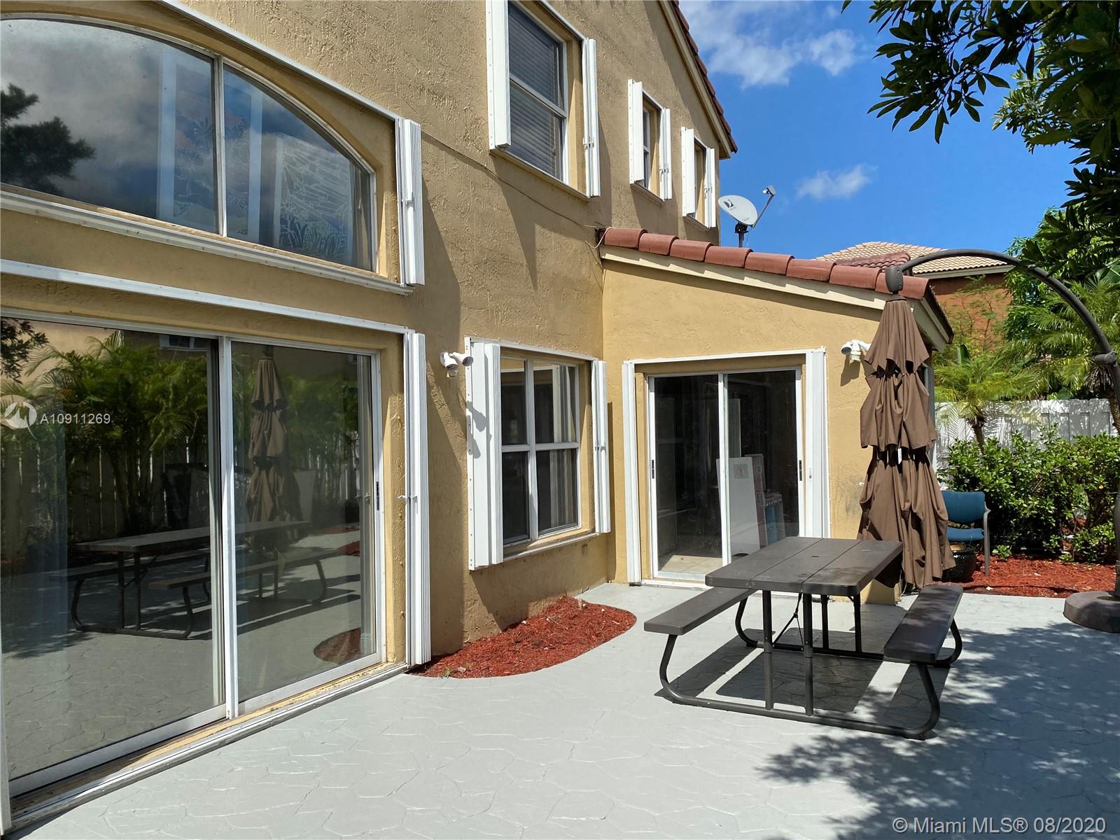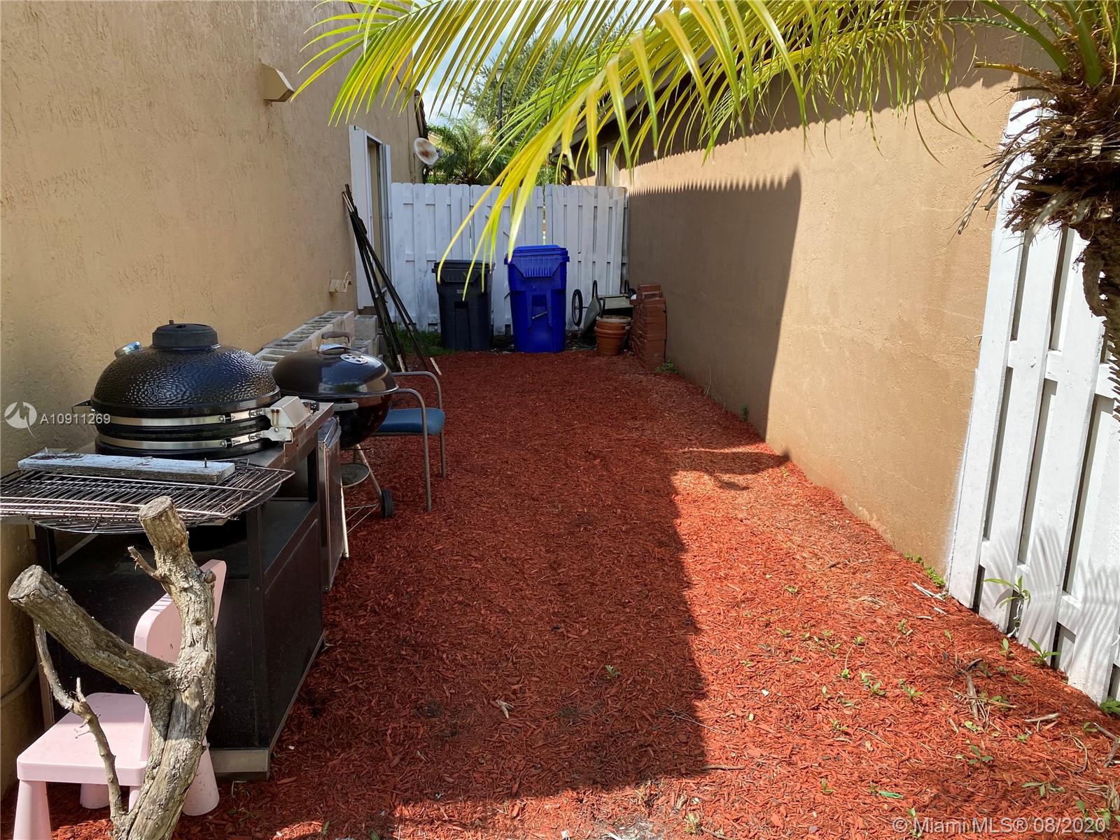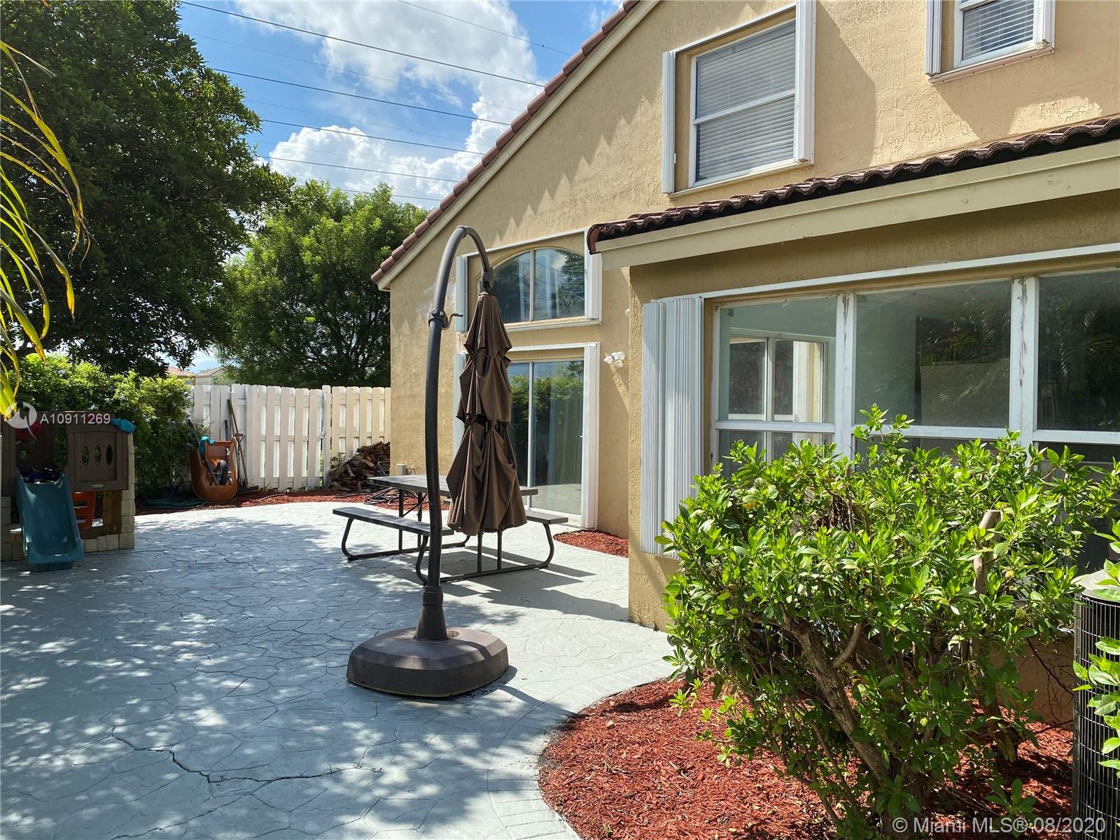$440,000
$449,000
2.0%For more information regarding the value of a property, please contact us for a free consultation.
3586 SW 50th St Hollywood, FL 33312
4 Beds
3 Baths
2,150 SqFt
Key Details
Sold Price $440,000
Property Type Single Family Home
Sub Type Single Family Residence
Listing Status Sold
Purchase Type For Sale
Square Footage 2,150 sqft
Price per Sqft $204
Subdivision Maple Ridge
MLS Listing ID A10911269
Sold Date 10/30/20
Style Detached,Two Story
Bedrooms 4
Full Baths 2
Half Baths 1
Construction Status New Construction
HOA Fees $113/mo
HOA Y/N Yes
Year Built 2000
Annual Tax Amount $8,462
Tax Year 2019
Contingent No Contingencies
Lot Size 5,311 Sqft
Property Description
MAHOGANY MODEL ON DEAD END STREET IN PARCEL D, THE QUAINT SIDE OF MAPLERIGE. UPGRADES INCLUDE: BRAND NEW FRIDGE (NEVER USED), BRAND NEW VANATIES AND HARDWARE IN MASTER BATH AND HALL BATH, REAL WOOD FLOORS UPSTAIRS, KITCHEN HAS CUSTOM OPENING WITH BAR, WINE COOLER, ACCORDIAN STORM SUTTERS, TILED FLOORS TROUGHOUT, EXTRA PARKING, CORNER LOT AND MUCH MORE. LOW MONTLY HOA OF $113.00. PRICED TO SELL FAST. MAPLERIDGE IS CLOSE TO EMERALD HILLS, THE HARD ROCK CASINO, AND NUMEROUS HOUSES OF WORSHIP. EASY ACCESS TO ALL OF BROWARD COUNTY, NEAR I-95, TURNPIKE, AND 595.
Location
State FL
County Broward County
Community Maple Ridge
Area 3070
Direction STIRLING ROAD TO SW 35TH AV, NORTH TO SMALL MAPLERIDGE GATE. AT GATE DIAL #2858. 24 HOUR NOTICE TO SHOW, SHOWN BY APPOINTMENT ONLY. TENANT OCCUPIED.
Interior
Interior Features Breakfast Bar, Dining Area, Separate/Formal Dining Room, Eat-in Kitchen, First Floor Entry, Garden Tub/Roman Tub, Pantry, Upper Level Master, Bar, Walk-In Closet(s)
Heating Central, Electric
Cooling Central Air, Electric
Flooring Ceramic Tile, Wood
Appliance Dryer, Dishwasher, Electric Range, Electric Water Heater, Disposal, Microwave, Refrigerator, Washer
Exterior
Exterior Feature Fence, Storm/Security Shutters
Parking Features Attached
Garage Spaces 2.0
Pool None, Community
Community Features Gated, Home Owners Association, Pool
Utilities Available Cable Available
View Garden
Roof Type Barrel
Garage Yes
Building
Lot Description Corner Lot
Faces North
Story 2
Sewer Public Sewer
Water Public
Architectural Style Detached, Two Story
Level or Stories Two
Structure Type Block
Construction Status New Construction
Schools
Elementary Schools Bethune; Mary M.
Middle Schools Attucks
High Schools Hollywood Hl High
Others
Pets Allowed No Pet Restrictions, Yes
Senior Community No
Tax ID 504231243460
Security Features Security Gate
Acceptable Financing Cash, Conventional, FHA
Listing Terms Cash, Conventional, FHA
Financing Conventional
Special Listing Condition Listed As-Is
Pets Allowed No Pet Restrictions, Yes
Read Less
Want to know what your home might be worth? Contact us for a FREE valuation!

Our team is ready to help you sell your home for the highest possible price ASAP
Bought with Jonathan Solomon Realty






