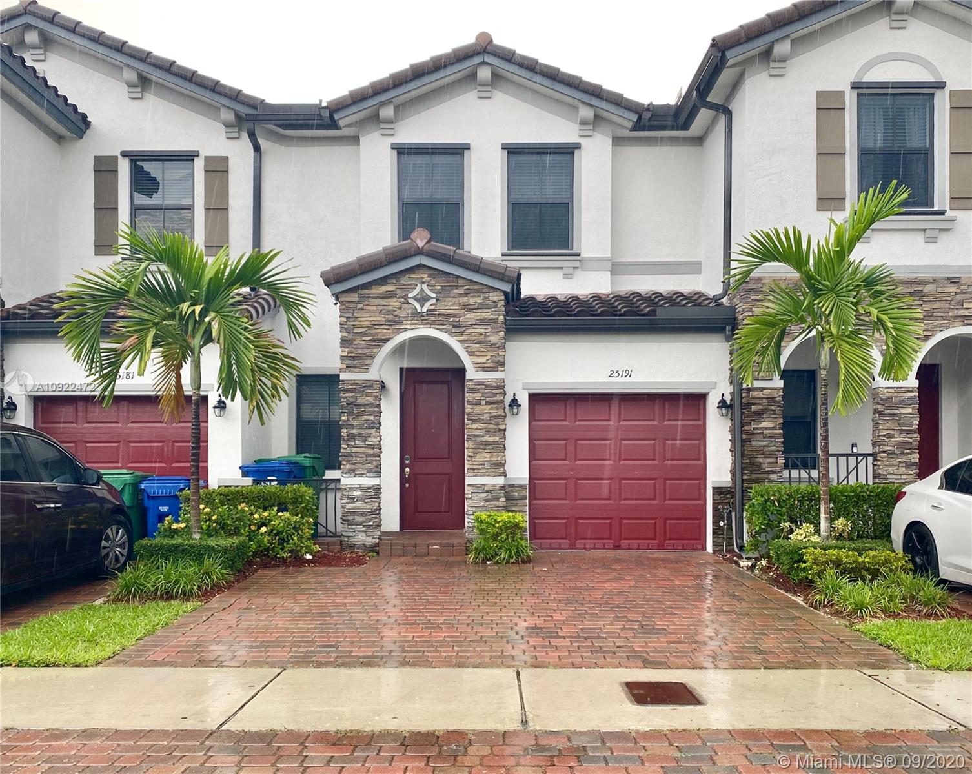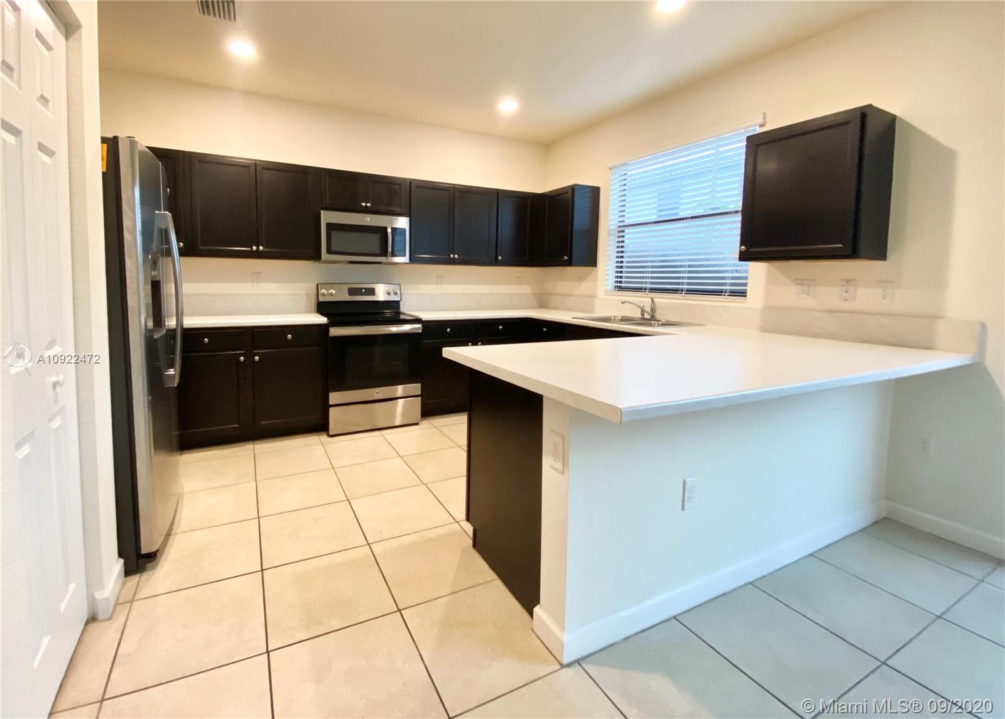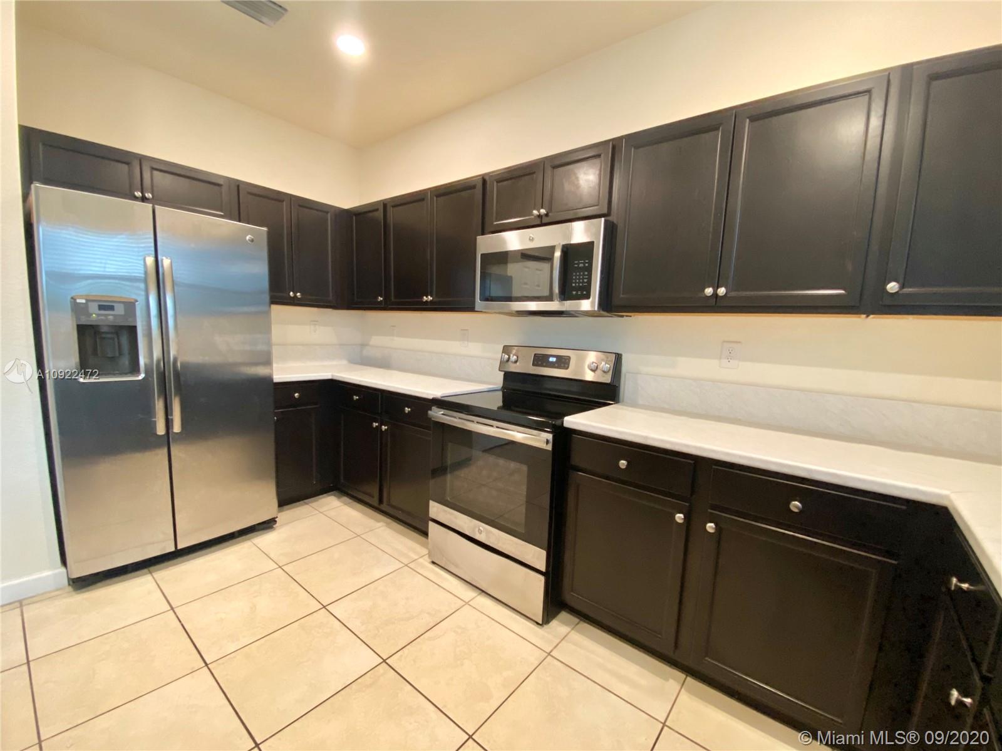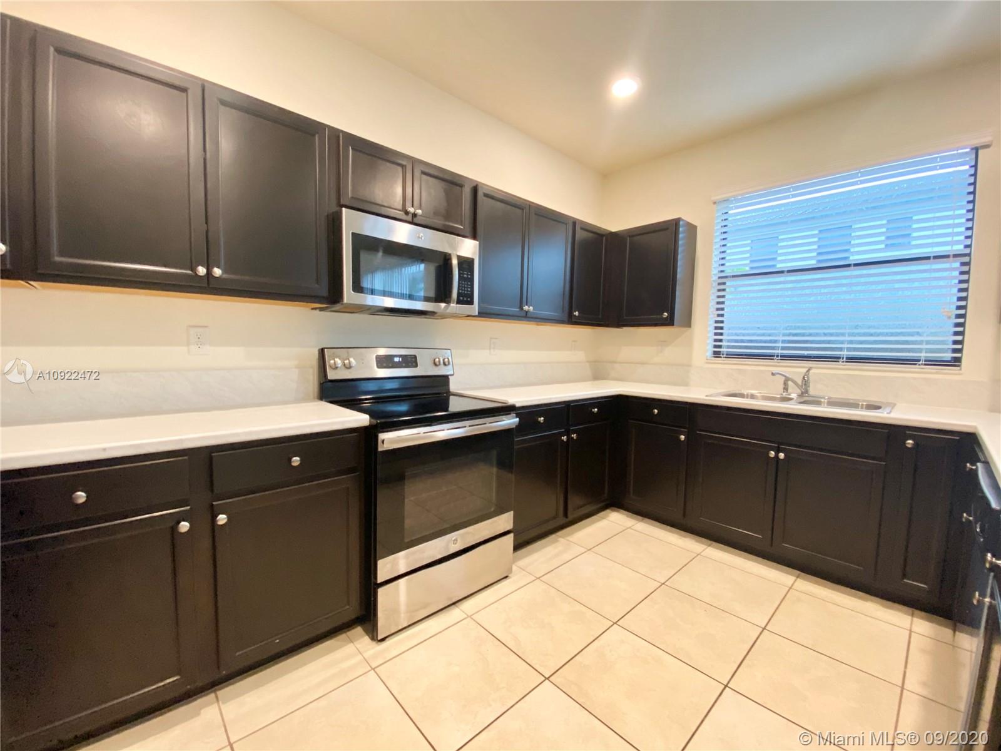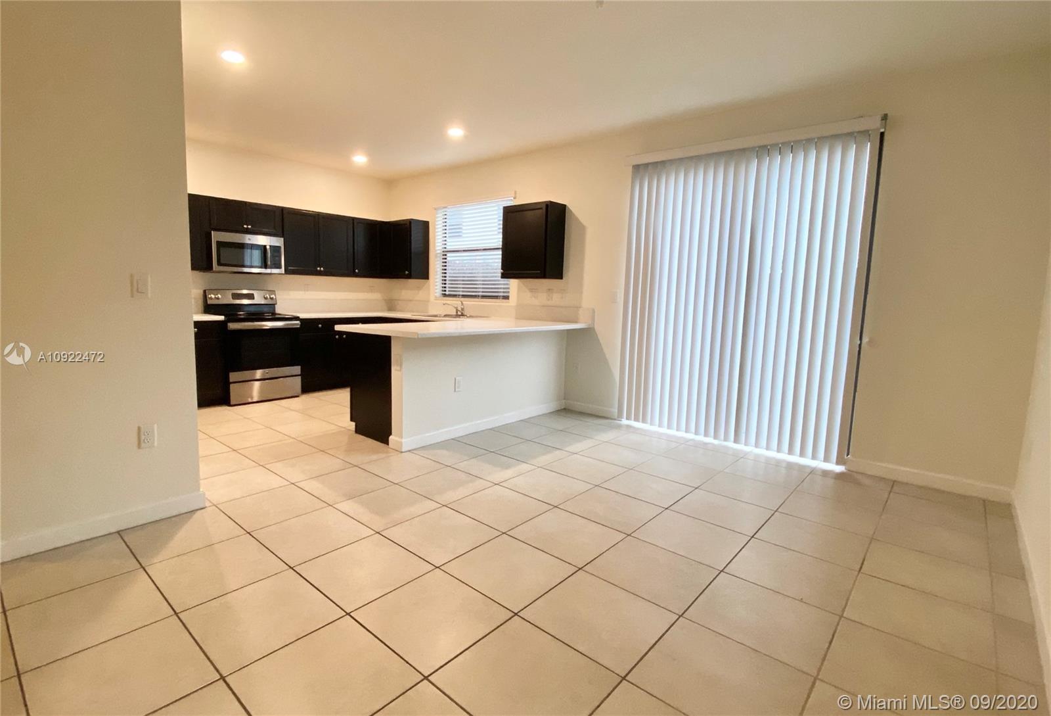$270,000
$279,000
3.2%For more information regarding the value of a property, please contact us for a free consultation.
25191 SW 114th Ct #25191 Homestead, FL 33032
3 Beds
3 Baths
1,740 SqFt
Key Details
Sold Price $270,000
Property Type Townhouse
Sub Type Townhouse
Listing Status Sold
Purchase Type For Sale
Square Footage 1,740 sqft
Price per Sqft $155
Subdivision Coco Palm Estates
MLS Listing ID A10922472
Sold Date 10/30/20
Style Other
Bedrooms 3
Full Baths 2
Half Baths 1
Construction Status Resale
HOA Y/N Yes
Year Built 2017
Annual Tax Amount $5,298
Tax Year 2019
Contingent No Contingencies
Property Description
Beautiful townhouse in the secure, gated neighborhood of Artesa built in 2017 featuring an open and spacious 3 bedroom / 2.5 bathroom layout. Beautiful and open eat-in kitchen w/ stainless steel appliances. Large private fenced backyard with patio great for entertaining or relaxing. All bedrooms are upstairs, as well as washer / dryer. This home comes equipped with hurricane shutters. The community has several amenities (pool, party room, exercise room, children’s playground and more)which is excellent for families. Wonderful location with its close proximity to great schools, restaurants, shopping malls, pharmacy, supermarket, etc + easy access to the turnpike!
Location
State FL
County Miami-dade County
Community Coco Palm Estates
Area 60
Interior
Interior Features Family/Dining Room, First Floor Entry, Living/Dining Room, Upper Level Master, Walk-In Closet(s)
Heating Central
Cooling Central Air
Flooring Carpet, Tile
Furnishings Unfurnished
Appliance Built-In Oven, Dryer, Dishwasher, Electric Range, Ice Maker, Microwave, Refrigerator, Washer
Exterior
Exterior Feature Fence, Patio, Storm/Security Shutters
Pool Association
Amenities Available Clubhouse, Playground, Pool
View Garden, Other
Porch Patio
Garage No
Building
Building Description Block, Exterior Lighting
Architectural Style Other
Structure Type Block
Construction Status Resale
Others
Pets Allowed No Pet Restrictions, Yes
HOA Fee Include Common Areas,Security
Senior Community No
Tax ID 30-60-30-003-5120
Acceptable Financing Cash, Conventional, FHA, VA Loan
Listing Terms Cash, Conventional, FHA, VA Loan
Financing FHA
Pets Allowed No Pet Restrictions, Yes
Read Less
Want to know what your home might be worth? Contact us for a FREE valuation!

Our team is ready to help you sell your home for the highest possible price ASAP
Bought with Beachfront Realty Inc


