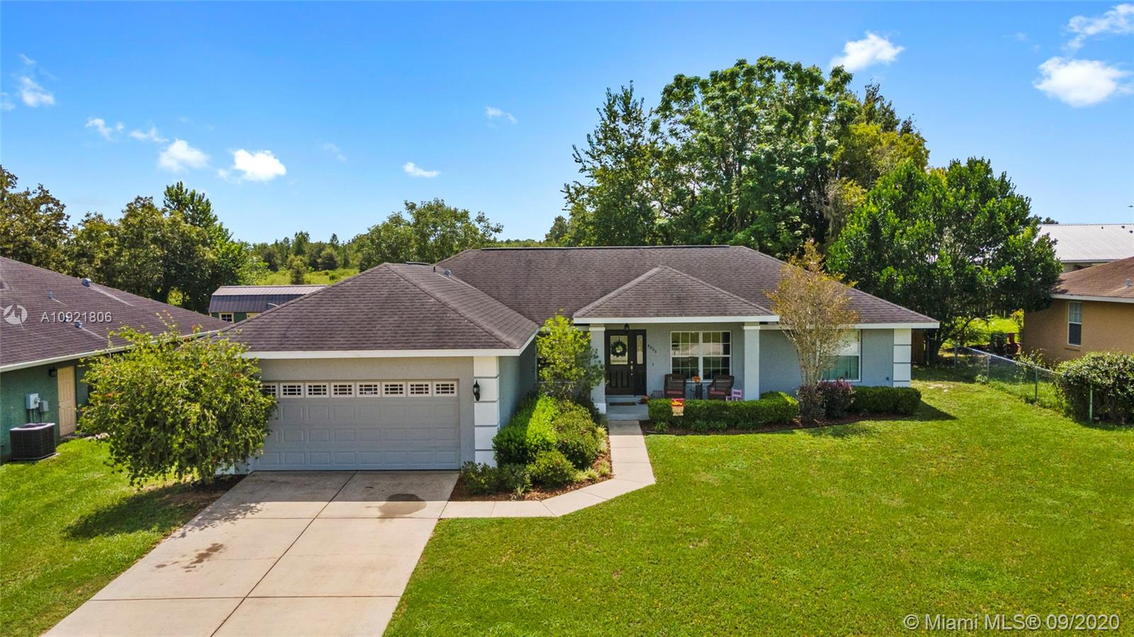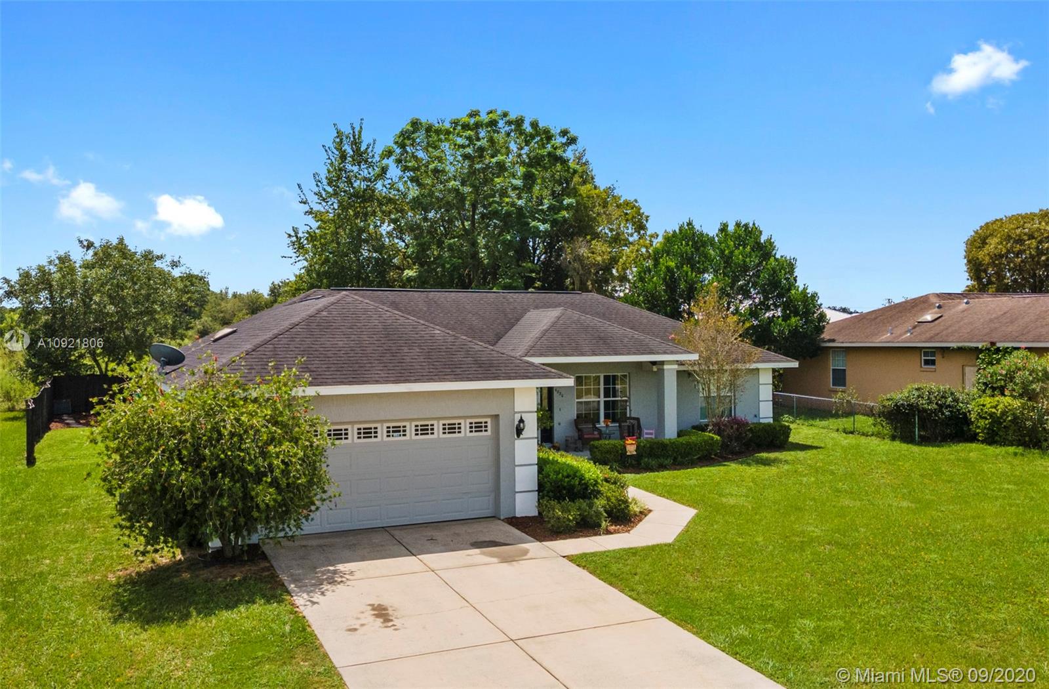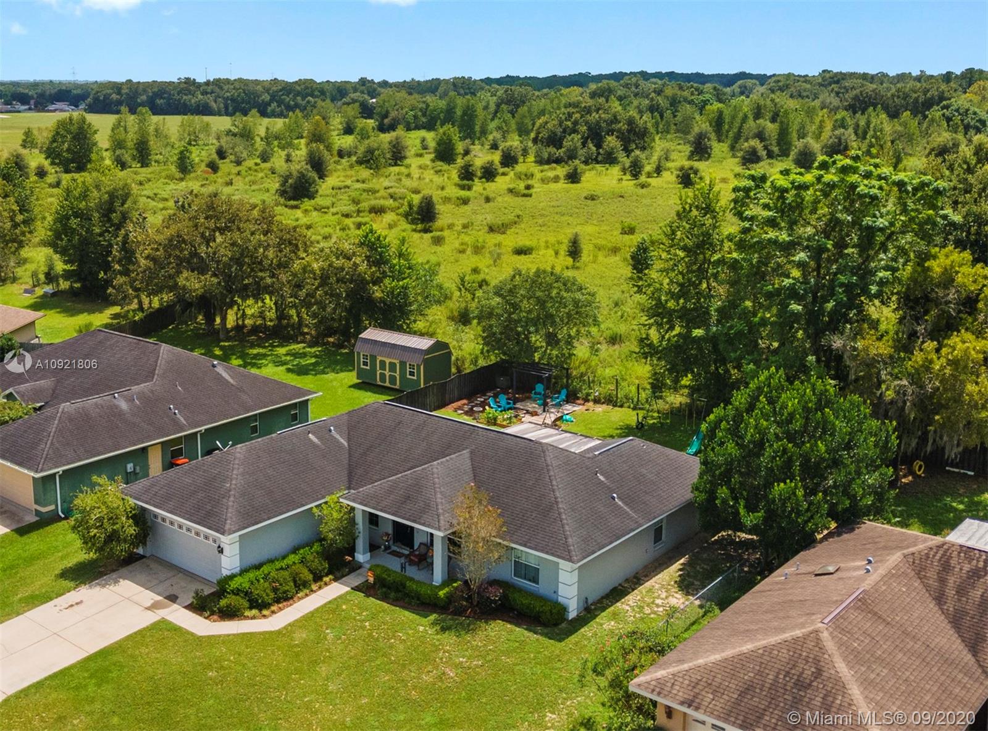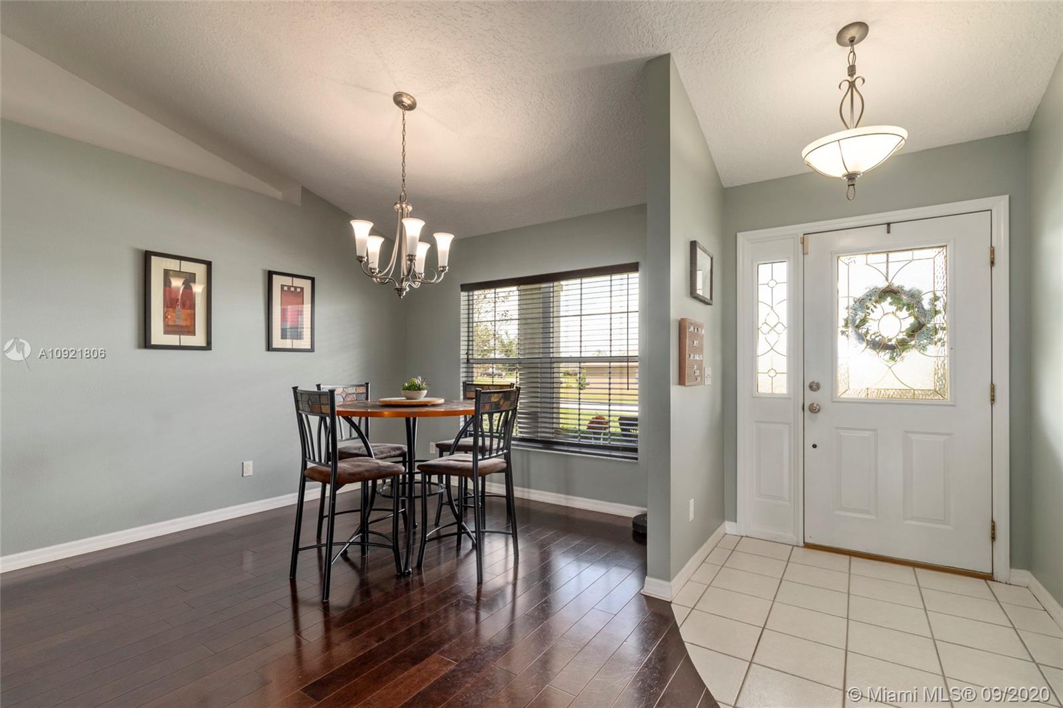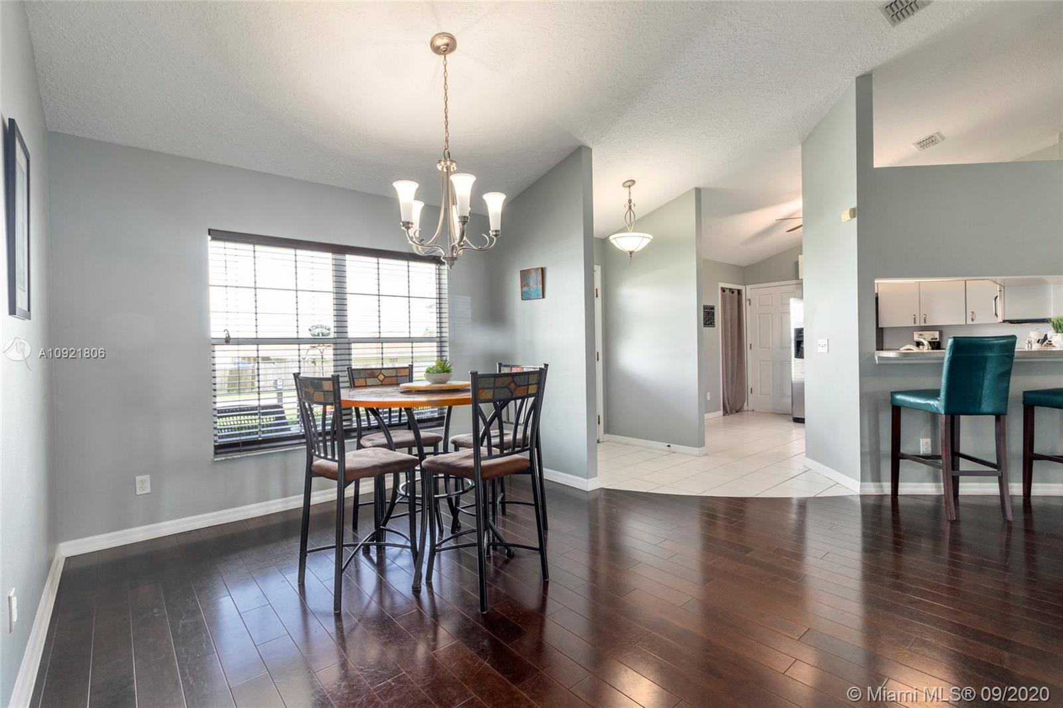$215,700
$219,900
1.9%For more information regarding the value of a property, please contact us for a free consultation.
6820 SE 105TH Street Ocala, FL 34420
4 Beds
2 Baths
1,908 SqFt
Key Details
Sold Price $215,700
Property Type Single Family Home
Sub Type Single Family Residence
Listing Status Sold
Purchase Type For Sale
Square Footage 1,908 sqft
Price per Sqft $113
Subdivision Diamond Ridge 1
MLS Listing ID A10921806
Sold Date 11/03/20
Style Detached,One Story
Bedrooms 4
Full Baths 2
Construction Status Resale
HOA Y/N No
Year Built 2004
Annual Tax Amount $2,702
Tax Year 2019
Contingent No Contingencies
Property Description
Immaculate 4 bedroom 2 bathroom Single-Family Home located in the desired community of Diamond Ridge in Belleview, Florida. Minutes from Ocala, "Horse Capital of the World" and easy commute to The Villages, Gainesville, Orlando, and Tampa. This beautiful home offers a split level open floor plan, vaulted ceilings, hardwood flooring, gas block chimney, energy efficient windows and new AC. Open and welcoming kitchen with stainless steel appliances, breakfast bar, and laundry room. Great size master bedroom with double sink vanity, garden tub, glass-encased shower, and lookout window. Ample living room with hardwood floors that opens up to a lanai. Come home and relax enjoying your fenced, private patio. Home includes a 2-10 (1 yr warranty)
Location
State FL
County Marion County
Community Diamond Ridge 1
Area 5940 Florida Other
Direction From Baseline, turn into entrance of Golf Park onto SE 96th Place Road. Take the 2nd right onto SE 67th Avenue Road. Left onto 105th Street. The home will be on the right.
Interior
Interior Features Bedroom on Main Level, Breakfast Area, Fireplace, Living/Dining Room
Heating Central, Electric
Cooling Central Air, Ceiling Fan(s), Electric
Flooring Carpet, Tile, Wood
Furnishings Unfurnished
Fireplace Yes
Appliance Dryer, Dishwasher, Electric Water Heater, Microwave, Refrigerator, Washer
Exterior
Exterior Feature Enclosed Porch, Fence
Parking Features Attached
Garage Spaces 2.0
Pool None
Community Features Street Lights
View Y/N No
View None
Roof Type Shingle
Street Surface Paved
Handicap Access Low Threshold Shower
Porch Porch, Screened
Garage Yes
Building
Lot Description 1/4 to 1/2 Acre Lot
Faces North
Story 1
Sewer Public Sewer
Water Public
Architectural Style Detached, One Story
Structure Type Block
Construction Status Resale
Others
Senior Community No
Tax ID 3791-001-004
Security Features Smoke Detector(s)
Acceptable Financing Conventional, FHA, VA Loan
Listing Terms Conventional, FHA, VA Loan
Financing FHA
Read Less
Want to know what your home might be worth? Contact us for a FREE valuation!

Our team is ready to help you sell your home for the highest possible price ASAP
Bought with Professional Realty of Ocala


