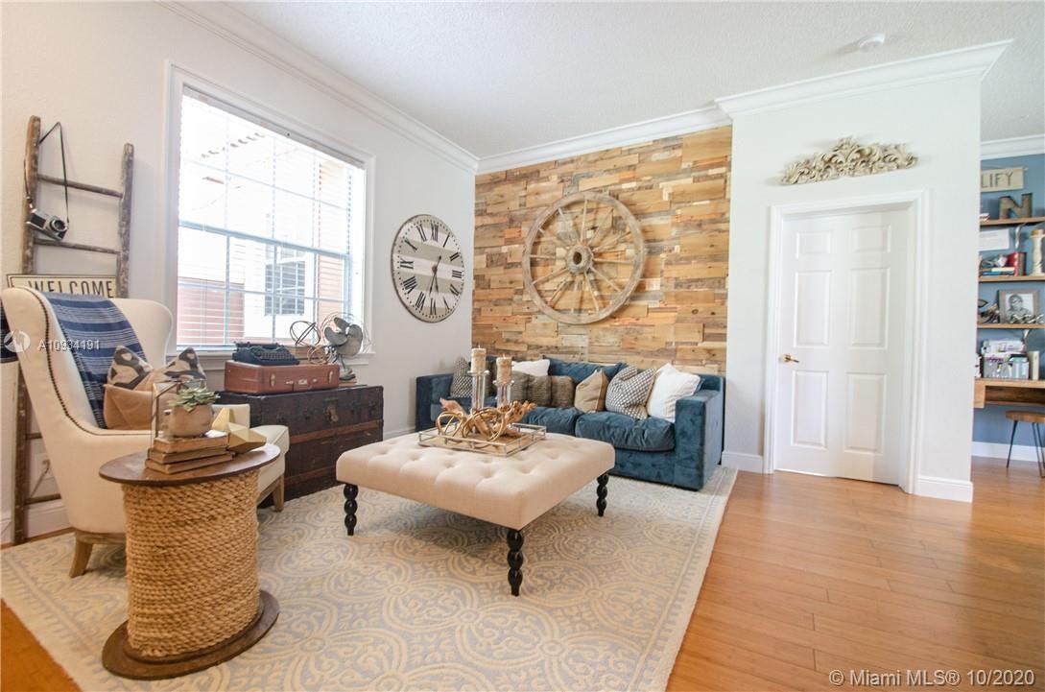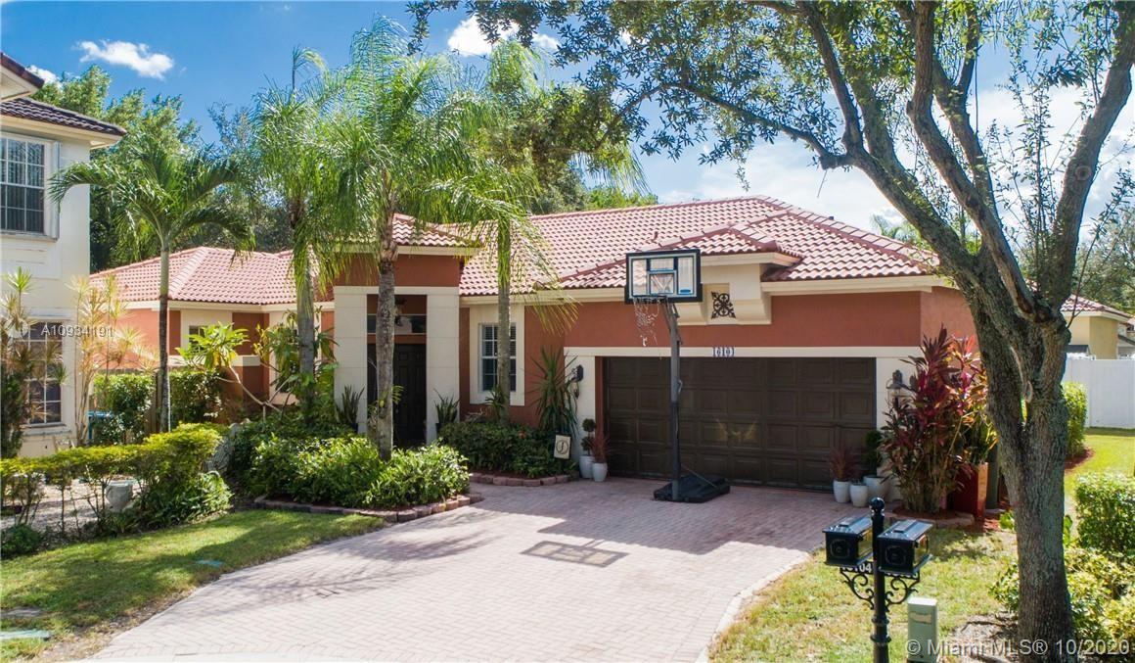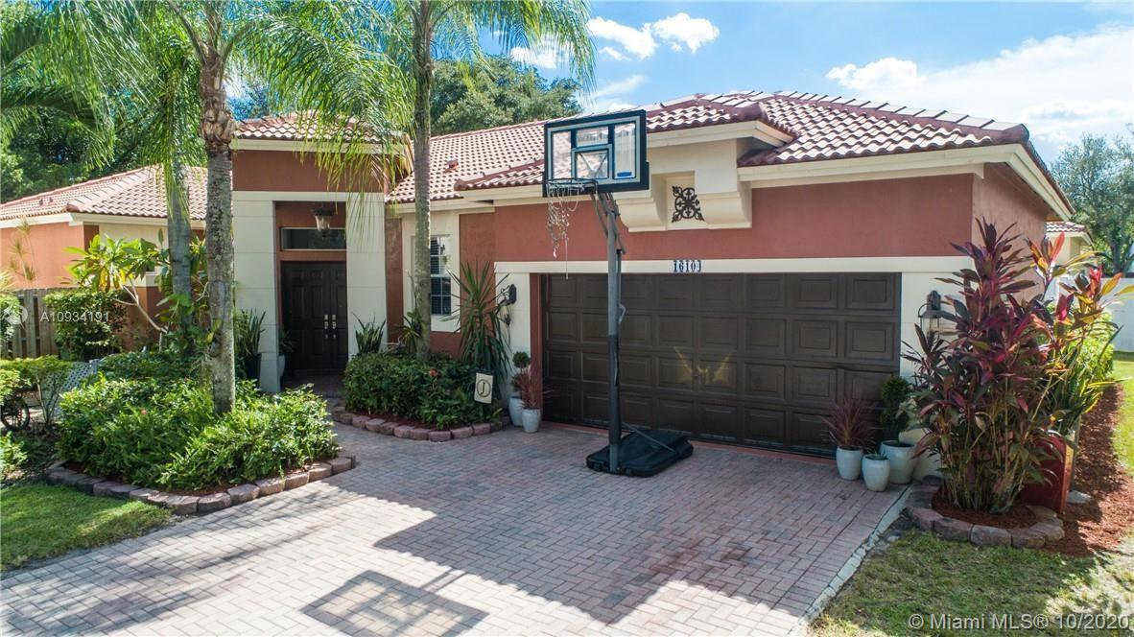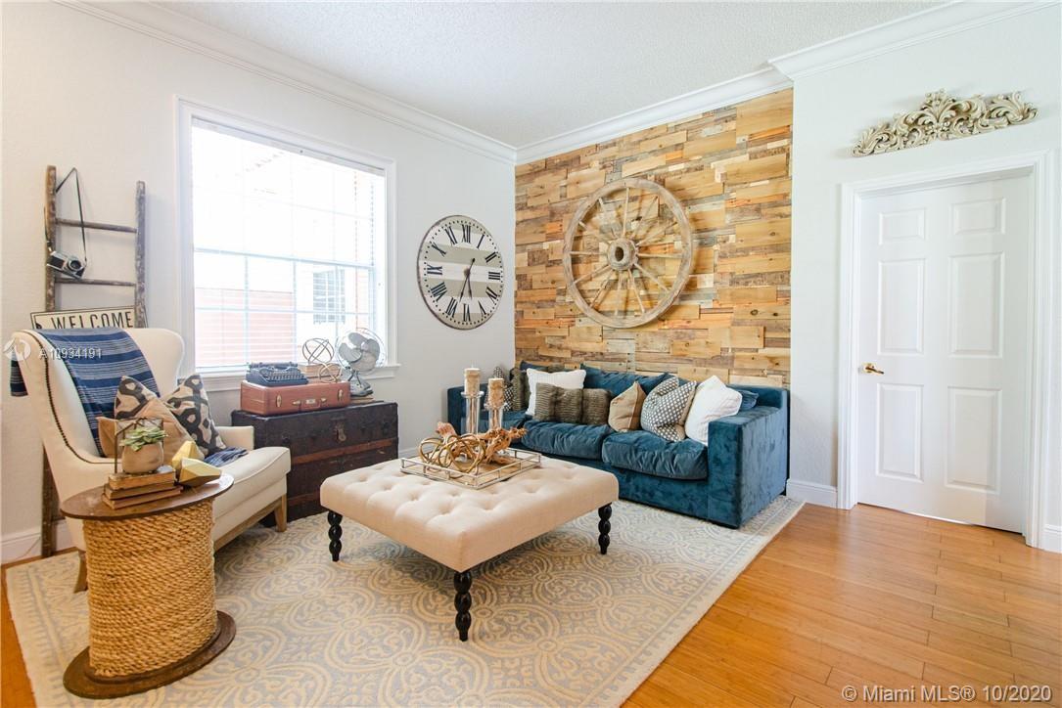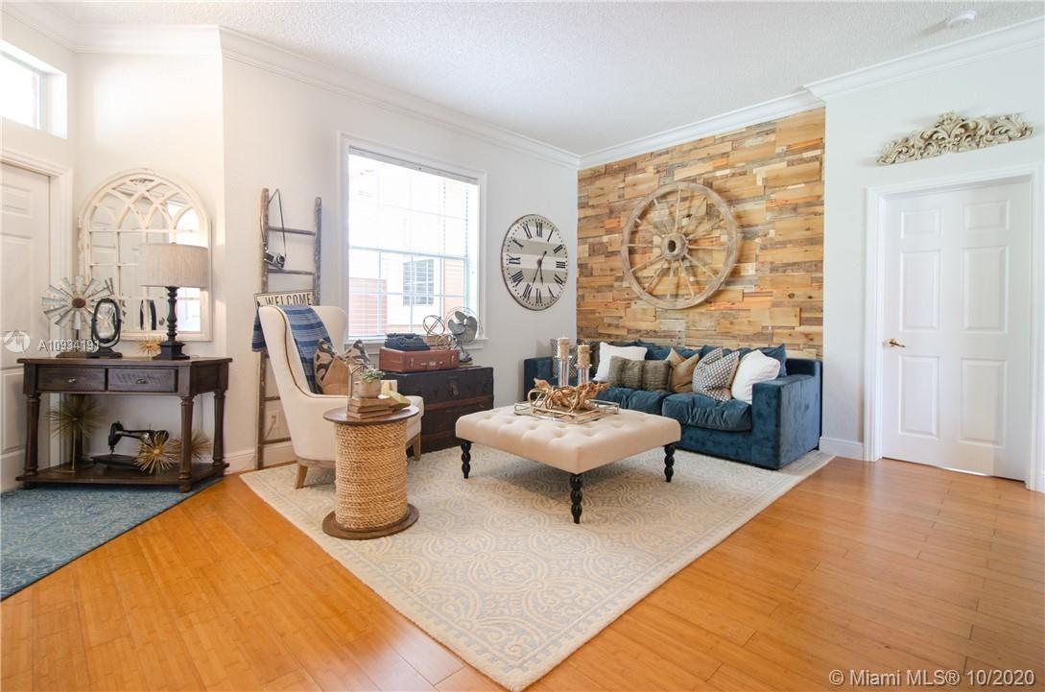$530,000
$545,700
2.9%For more information regarding the value of a property, please contact us for a free consultation.
16104 Opal Creek Dr Weston, FL 33331
4 Beds
2 Baths
2,043 SqFt
Key Details
Sold Price $530,000
Property Type Single Family Home
Sub Type Single Family Residence
Listing Status Sold
Purchase Type For Sale
Square Footage 2,043 sqft
Price per Sqft $259
Subdivision Emerald Courts - Opal Cre
MLS Listing ID A10934191
Sold Date 12/10/20
Style Detached,One Story
Bedrooms 4
Full Baths 2
Construction Status Resale
HOA Fees $220/mo
HOA Y/N Yes
Year Built 1995
Annual Tax Amount $5,598
Tax Year 2019
Contingent Sale Of Other Property
Lot Size 6,629 Sqft
Property Description
SPECTACULAR Designers Fully Renovated Move in ready House In Weston. 4 Bedroom + den & converted garage. FANTASTIC oversize backyard with artificial grass Playground, extended patio area & room for a pool. Brand New kitchen aid SS appliances, washer dryer & New A/C. Wood cabinetry & granite/onyx counter tops w/ an open concept to main areas. Tastefully renovated baths w/ Marble floors, walls & granite/onyx counter tops with wood vanities. Amazing converted tiled garage with plenty of space for kids entertaining, home theater, or Man Cave-easily convert it back into a garage. Great Amenities like pool, gym, party gazebo deck & playground. Gated community & Security patrol. Great location, easy access to highways & A+ Schools. Furniture Negotiable. Added interior & exterior Sq ft w/ permits.
Location
State FL
County Broward County
Community Emerald Courts - Opal Cre
Area 3890
Direction From I-75 take exit 11A on Griffin Road going west, Make a right on Weston road, after Emerald Estate Boulevard, take 2nd left into Opal Creek/Emerald Courts Community. After the gate, make left, then 2nd left into cul-de-sac & look for house #16104.
Interior
Interior Features Breakfast Bar, Bedroom on Main Level, Dining Area, Separate/Formal Dining Room, Eat-in Kitchen, French Door(s)/Atrium Door(s), Garden Tub/Roman Tub, High Ceilings, Pantry, Split Bedrooms, Walk-In Closet(s), Attic
Heating Central
Cooling Central Air
Flooring Marble, Wood
Furnishings Unfurnished
Window Features Blinds
Appliance Dryer, Dishwasher, Electric Range, Electric Water Heater, Freezer, Disposal, Ice Maker, Microwave, Refrigerator, Self Cleaning Oven, Washer
Exterior
Exterior Feature Deck, Fence, Patio, Room For Pool, Storm/Security Shutters
Parking Features Attached
Garage Spaces 2.0
Pool None, Community
Community Features Clubhouse, Fitness, Gated, Home Owners Association, Maintained Community, Other, Pool, Street Lights, Sidewalks
Utilities Available Cable Available
View Garden, Other
Roof Type Spanish Tile
Porch Deck, Patio
Garage Yes
Building
Lot Description Sprinklers Automatic, < 1/4 Acre
Faces East
Story 1
Sewer Public Sewer
Water Public
Architectural Style Detached, One Story
Structure Type Block
Construction Status Resale
Schools
Elementary Schools Everglades
Middle Schools Falcon Cove
High Schools Cypress Bay
Others
Pets Allowed Conditional, Yes
HOA Fee Include Common Areas,Maintenance Structure,Security
Senior Community No
Tax ID 504029031830
Security Features Security System Owned,Security Gate,Gated Community,Smoke Detector(s),Security Guard
Acceptable Financing Cash, Conventional
Listing Terms Cash, Conventional
Financing VA
Special Listing Condition Corporate Listing, Listed As-Is
Pets Allowed Conditional, Yes
Read Less
Want to know what your home might be worth? Contact us for a FREE valuation!

Our team is ready to help you sell your home for the highest possible price ASAP
Bought with WJS Florida Realty

