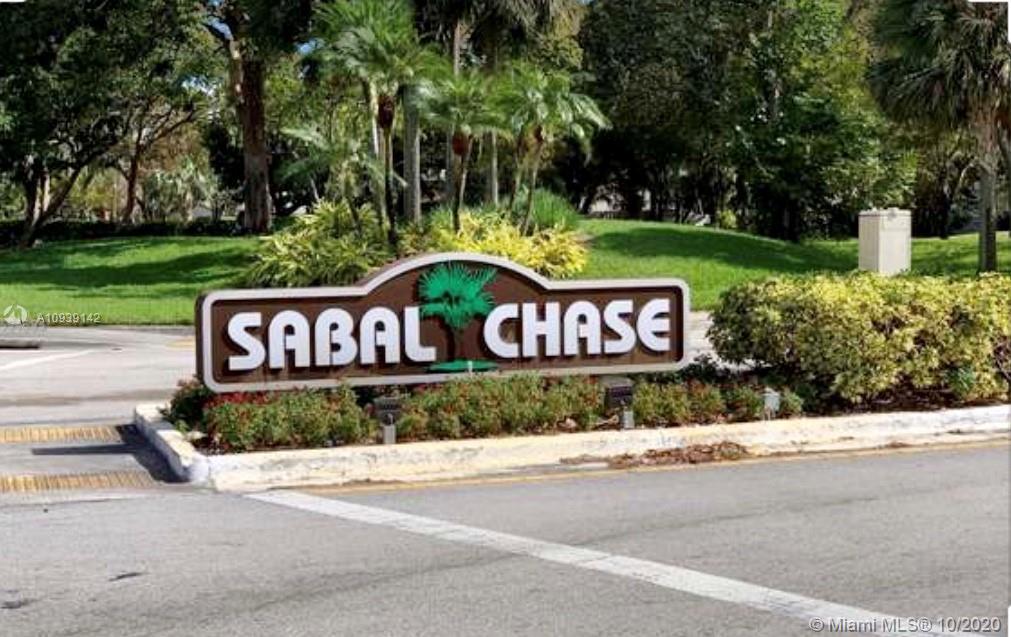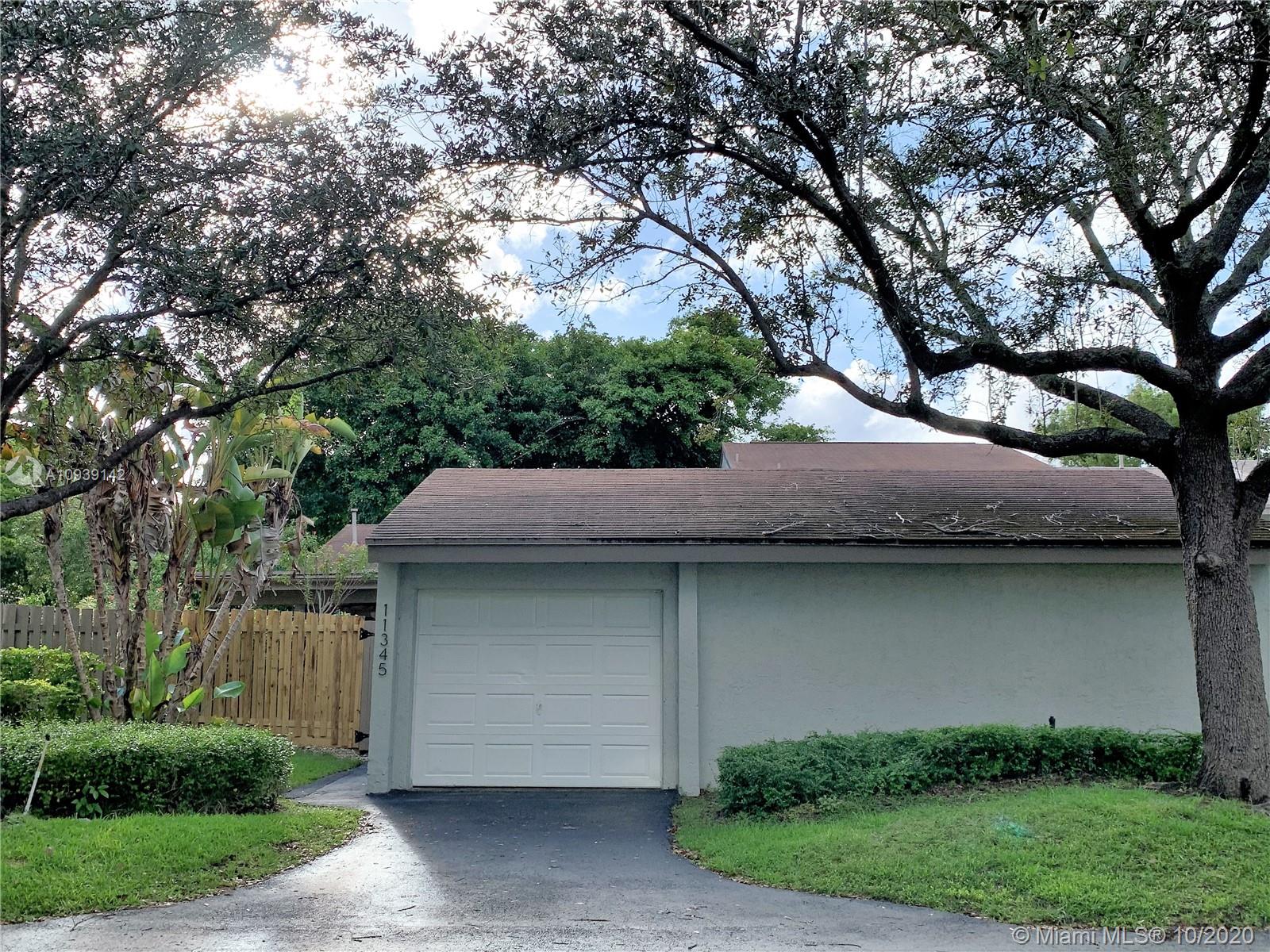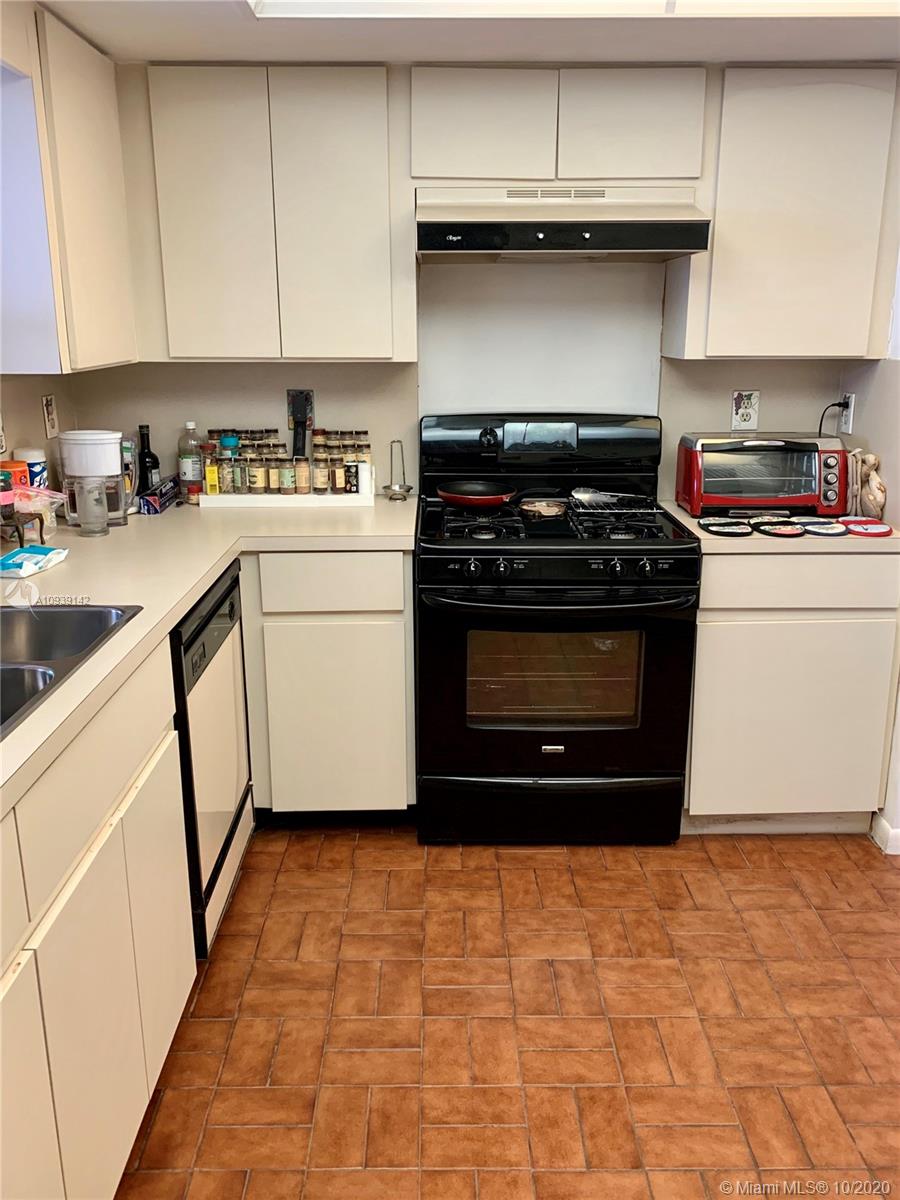$300,000
$299,900
For more information regarding the value of a property, please contact us for a free consultation.
11345 SW 111th St Miami, FL 33176
2 Beds
2 Baths
1,080 SqFt
Key Details
Sold Price $300,000
Property Type Townhouse
Sub Type Townhouse
Listing Status Sold
Purchase Type For Sale
Square Footage 1,080 sqft
Price per Sqft $277
Subdivision Sabal Chase Sec 1
MLS Listing ID A10939142
Sold Date 11/20/20
Bedrooms 2
Full Baths 1
Half Baths 1
Construction Status Resale
HOA Fees $146/mo
HOA Y/N Yes
Year Built 1976
Annual Tax Amount $1,734
Tax Year 2019
Contingent Pending Inspections
Property Description
Corner one story townhome in sought Sabal Chase, 2|1.5 model w/enclosed large terrace all tiled & wood ceilings providing total privacy, one car garage & parking on the property. This townhouse is ready for your upgrades, but also you can live on it “AS IS'. Newer AC, water heater, recent fence updates, hurricane accordions on windows & sliding doors, alarm, gas range & dryer, full size washer, well kept kitchen cabinets, 2 sinks and wet bar. Amenities include clubhouse w/fitness center, sauna, Billiard Room, tennis, 4 lighted basketball & racquetball courts & 2 pools. Extensive Nature, Bike Paths in serene setting. Minutes from shopping, right off Killian, near restaurants, schools, parks, the Turnpike, 874 expressway, close to the JCC. *No HOA Approval required, just to register
Location
State FL
County Miami-dade County
Community Sabal Chase Sec 1
Area 50
Interior
Interior Features Breakfast Bar, Entrance Foyer, First Floor Entry, Living/Dining Room, Main Level Master, Main Living Area Entry Level, Pantry
Heating Central, Electric
Cooling Central Air, Ceiling Fan(s), Electric
Flooring Carpet, Ceramic Tile
Furnishings Unfurnished
Window Features Blinds,Sliding
Appliance Dryer, Dishwasher, Electric Water Heater, Disposal, Gas Range, Microwave, Refrigerator, Washer
Laundry Laundry Tub
Exterior
Exterior Feature Courtyard, Deck, Fence, Porch, Privacy Wall, Storm/Security Shutters
Parking Features Attached
Garage Spaces 1.0
Carport Spaces 1
Pool Association, Heated
Amenities Available Basketball Court, Billiard Room, Clubhouse, Community Kitchen, Fitness Center, Barbecue, Picnic Area, Pool, Sauna, Tennis Court(s)
View Garden
Porch Deck, Open, Porch
Garage Yes
Building
Faces East
Story 1
Level or Stories One
Structure Type Block
Construction Status Resale
Schools
Elementary Schools Lehman; William H.
Middle Schools Arvida
High Schools Killian Senior
Others
Pets Allowed Dogs OK, Yes
HOA Fee Include Association Management,Common Areas,Cable TV,Legal/Accounting,Maintenance Grounds,Maintenance Structure,Pool(s),Recreation Facilities,Reserve Fund,Security
Senior Community No
Tax ID 30-50-07-010-0840
Security Features Smoke Detector(s)
Acceptable Financing Cash, Conventional, FHA
Listing Terms Cash, Conventional, FHA
Financing Conventional
Special Listing Condition Listed As-Is
Pets Allowed Dogs OK, Yes
Read Less
Want to know what your home might be worth? Contact us for a FREE valuation!

Our team is ready to help you sell your home for the highest possible price ASAP
Bought with RE/MAX Advance Realty





