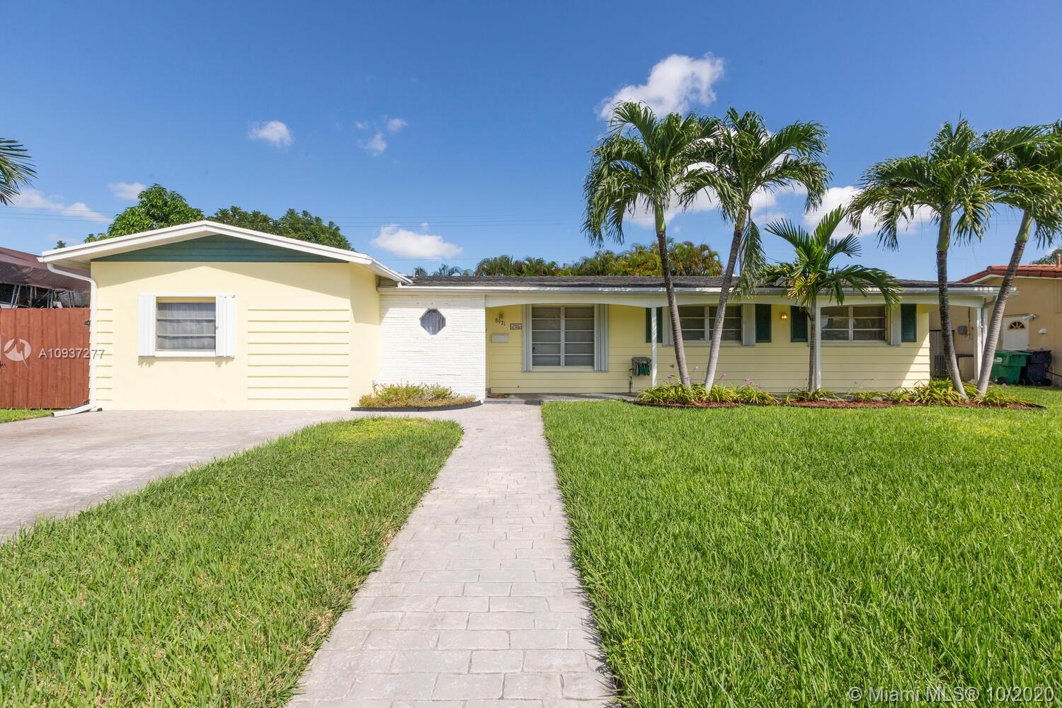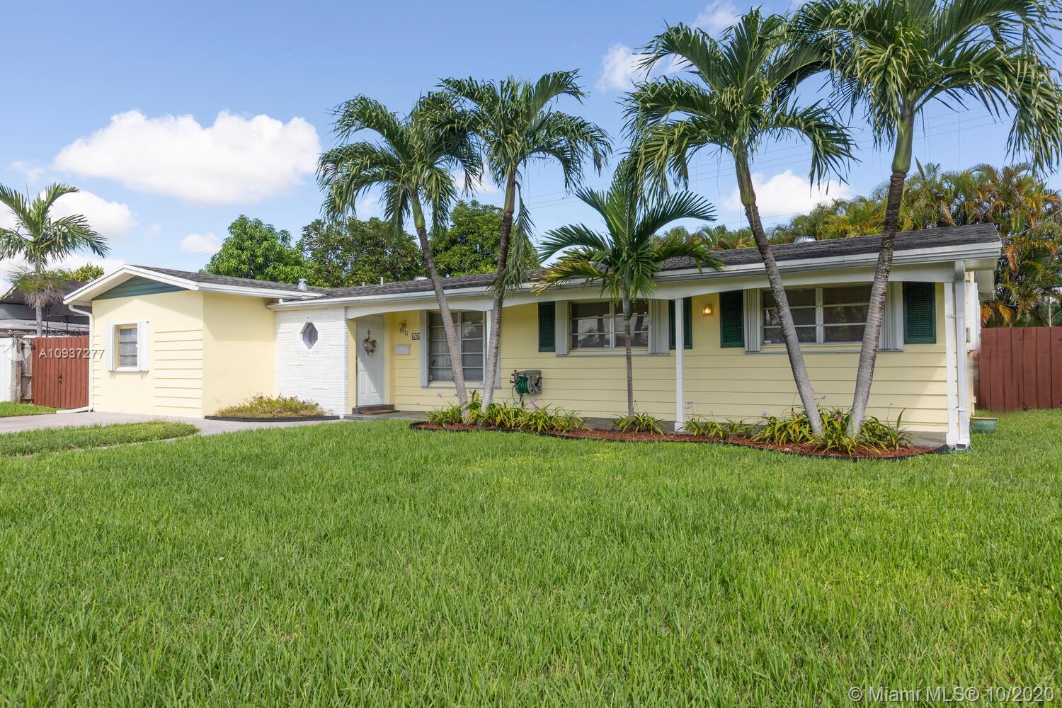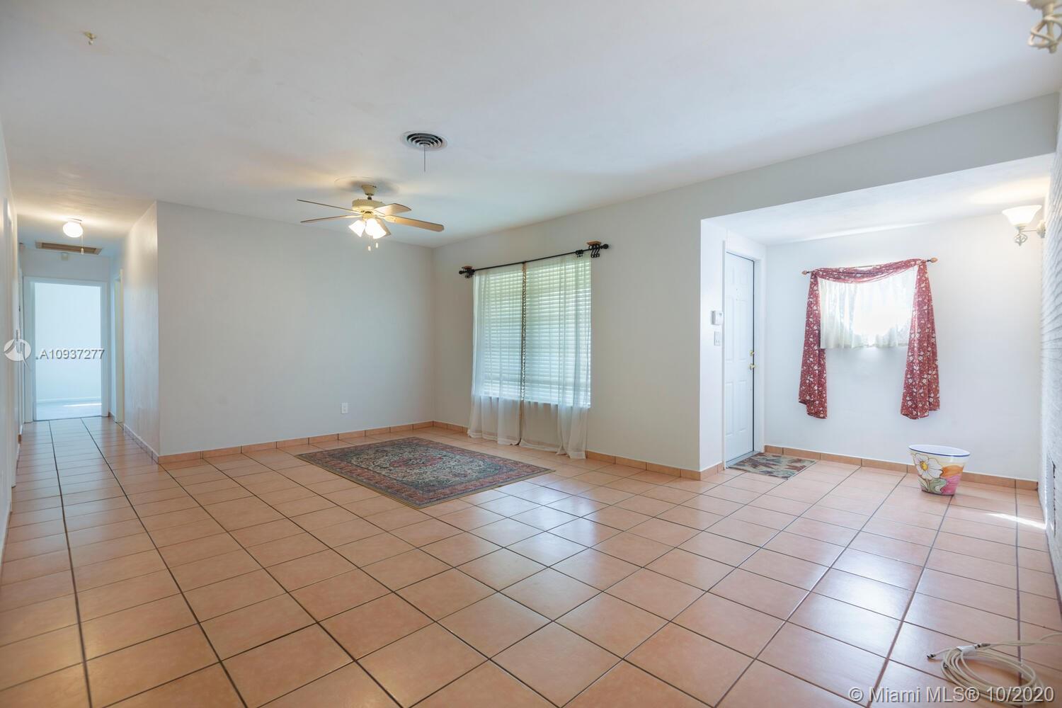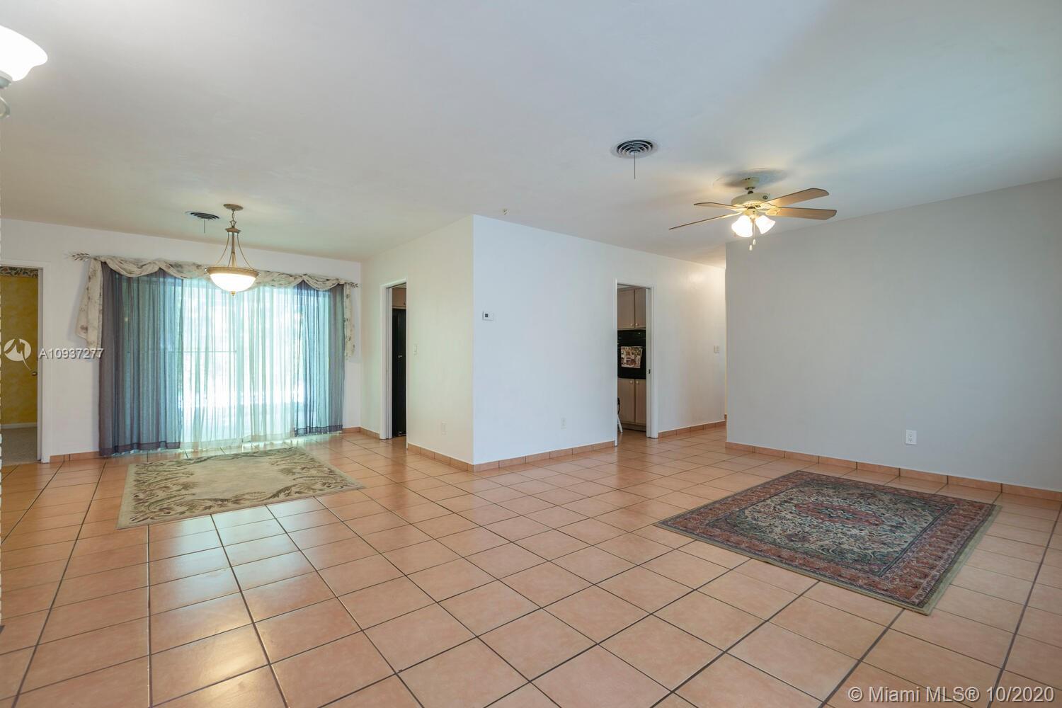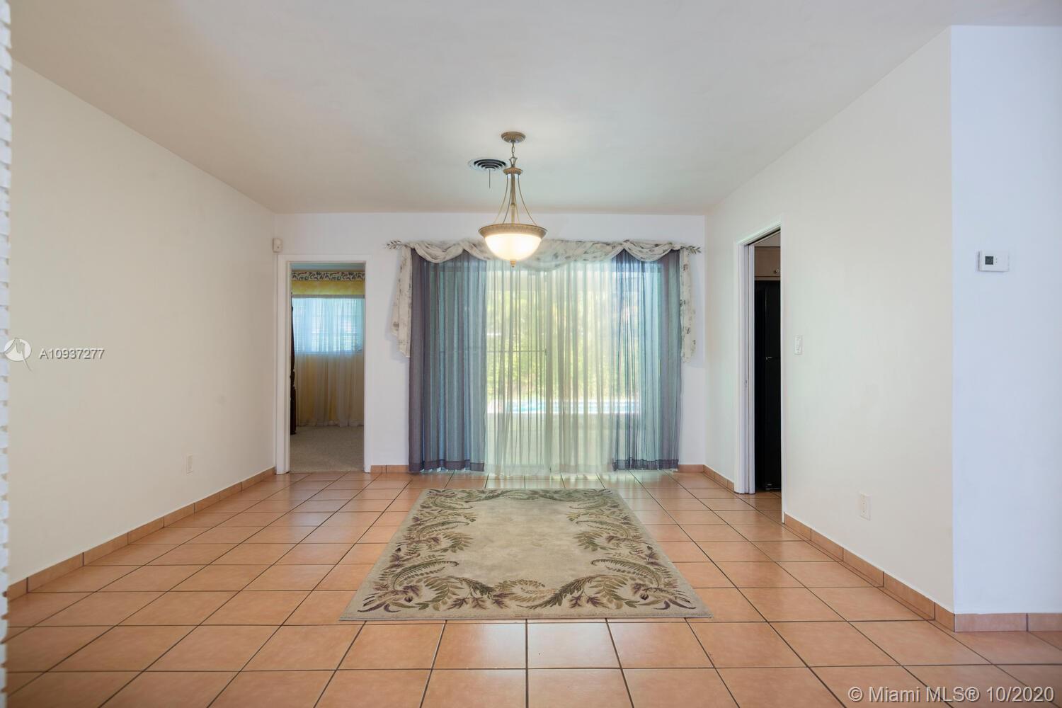$446,000
$469,000
4.9%For more information regarding the value of a property, please contact us for a free consultation.
8921 SW 52nd St Miami, FL 33165
4 Beds
2 Baths
1,840 SqFt
Key Details
Sold Price $446,000
Property Type Single Family Home
Sub Type Single Family Residence
Listing Status Sold
Purchase Type For Sale
Square Footage 1,840 sqft
Price per Sqft $242
Subdivision Miller Heights Sec 1
MLS Listing ID A10937277
Sold Date 11/19/20
Style Detached,Ranch,One Story
Bedrooms 4
Full Baths 2
Construction Status Resale
HOA Y/N No
Year Built 1961
Annual Tax Amount $3,557
Tax Year 2019
Contingent No Contingencies
Lot Size 8,000 Sqft
Property Description
When location, condition and history matter! Family owned for 2 generations, and lovingly upgraded throughout the years & even up to today! Boasting: Jandy ProSeries TruClear salt water pool system; oversized grass edged rectangular pool w/3 side-by-side step down + sitting area at deep end; accordion shutters; large 8,000sqft lot; new entry gate deep enough for boat/large vehicle; split BDRM plan accommodates multi-generations; master w/cozy area for nursery/sitting/vanity or meditation; foyer leads you to open concept LVRM/DNRM; large KIT w/breakfast nook & pass through window; all main living areas, 3 of 4 BDRMS, & KIT just painted w/Behr Premium Plus Interior paint; and much more! Prime location off Miller/87 Ave! Walk, jog, stroll or roll to shopping, restaurants, groceries & more!
Location
State FL
County Miami-dade County
Community Miller Heights Sec 1
Area 40
Direction Varioius options: Miller (SW 56 ST) to 87 AVE or 89 PL, to 52 ST, to home; or either Blue RD (48 ST) or Bird RD (40 ST) to 87 AVE, to 52 ST, to home 8921 SW 52 Street
Interior
Interior Features Bedroom on Main Level, Breakfast Area, Entrance Foyer, Eat-in Kitchen, First Floor Entry, Custom Mirrors, Other, Sitting Area in Master, Split Bedrooms, Walk-In Closet(s), Attic
Heating Central, Electric
Cooling Central Air, Ceiling Fan(s), Electric
Flooring Carpet, Ceramic Tile
Window Features Blinds,Sliding
Appliance Built-In Oven, Dryer, Electric Range, Electric Water Heater, Refrigerator, Washer
Exterior
Exterior Feature Deck, Fence, Patio, Storm/Security Shutters, Awning(s)
Pool Fenced, In Ground, Other, Pool
Community Features Other
Utilities Available Cable Available
View Garden, Other
Roof Type Other,Shingle
Porch Deck, Patio
Garage No
Building
Lot Description < 1/4 Acre
Faces South
Story 1
Sewer Public Sewer
Water Public
Architectural Style Detached, Ranch, One Story
Structure Type Block,Other
Construction Status Resale
Others
Pets Allowed No Pet Restrictions, Yes
Senior Community No
Tax ID 30-40-21-013-1400
Acceptable Financing Cash, Conventional, FHA, VA Loan
Listing Terms Cash, Conventional, FHA, VA Loan
Financing Conventional
Special Listing Condition Listed As-Is
Pets Allowed No Pet Restrictions, Yes
Read Less
Want to know what your home might be worth? Contact us for a FREE valuation!

Our team is ready to help you sell your home for the highest possible price ASAP
Bought with The Real Estate Shoppe

