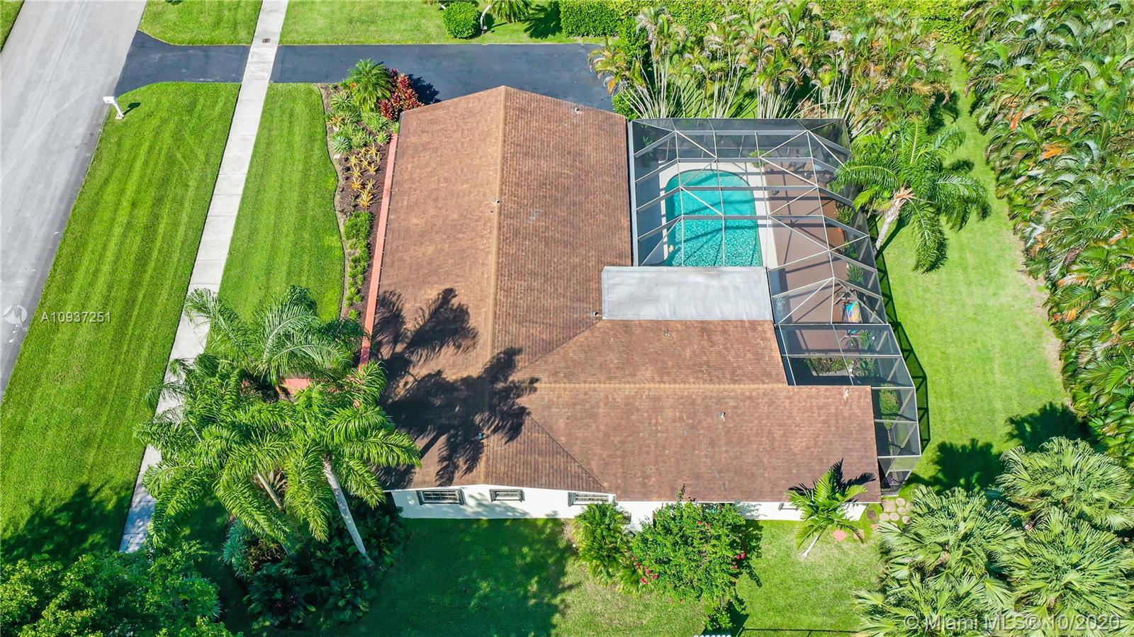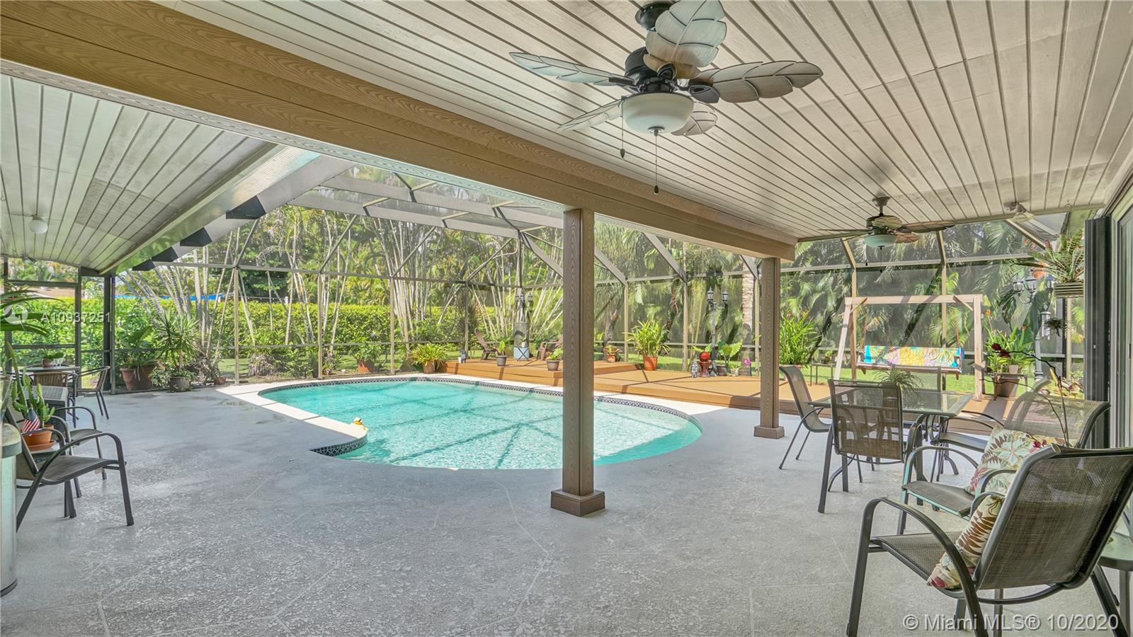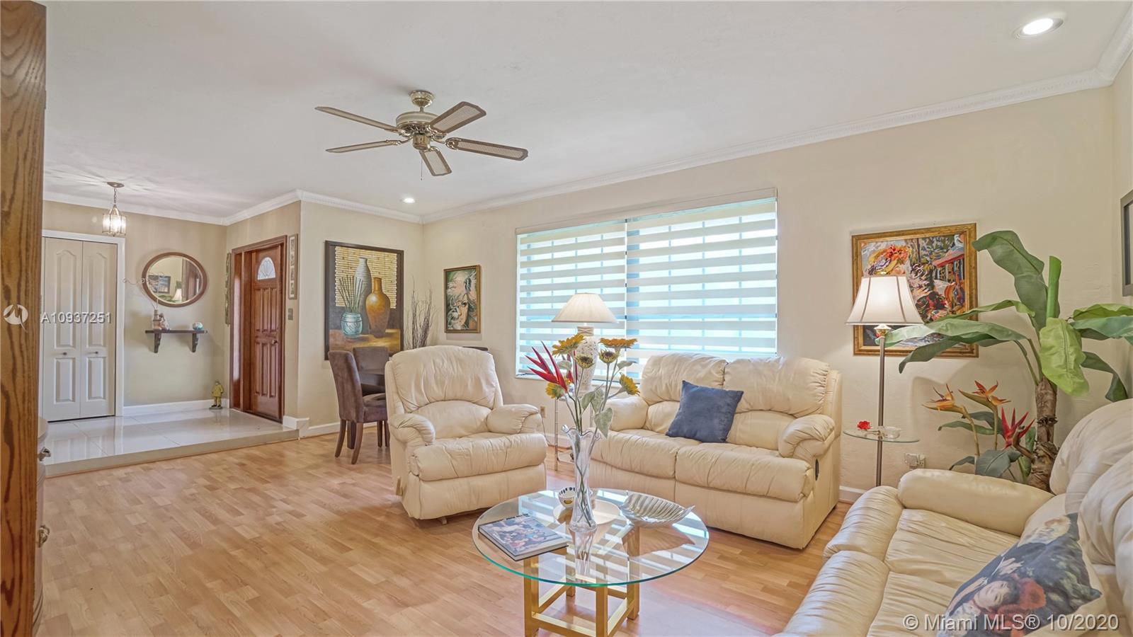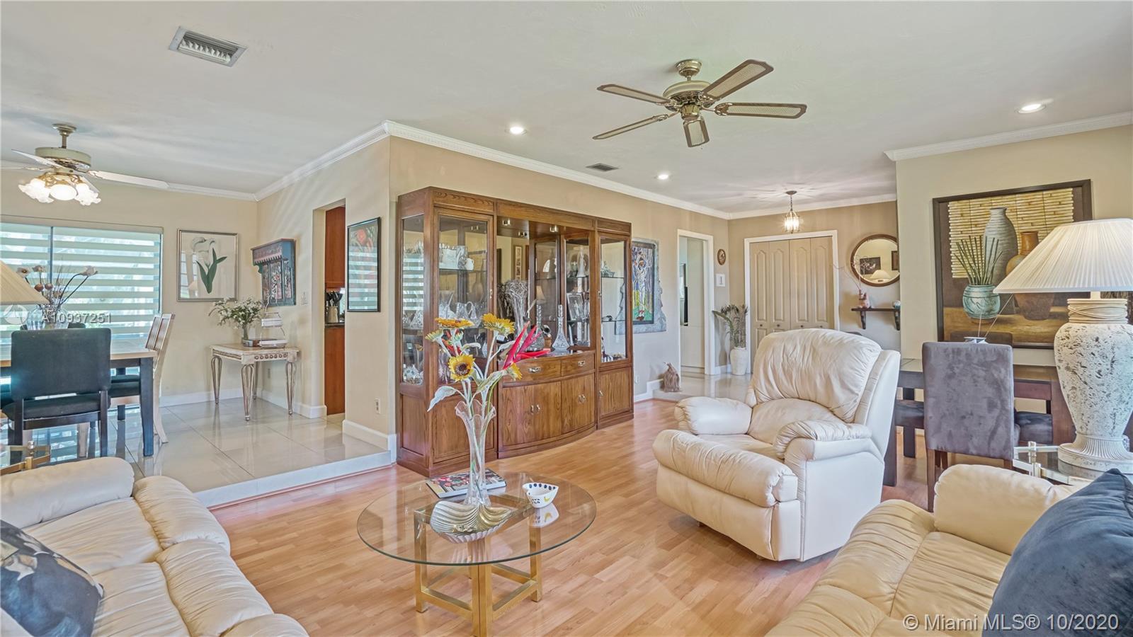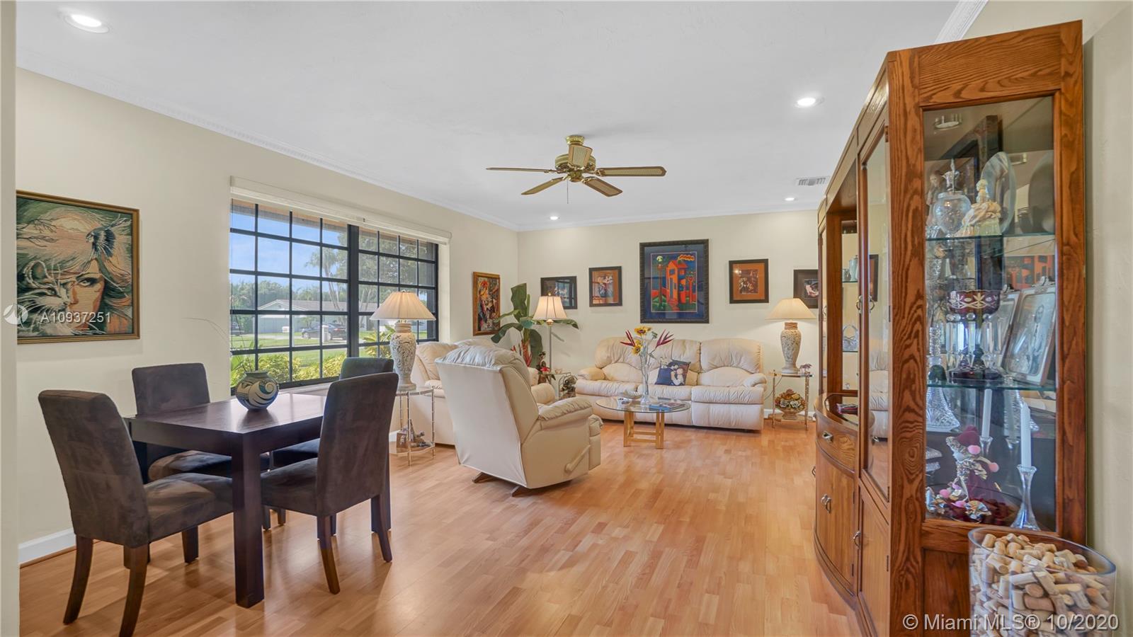$690,000
$679,900
1.5%For more information regarding the value of a property, please contact us for a free consultation.
9801 SW 120th St Miami, FL 33176
4 Beds
3 Baths
2,992 SqFt
Key Details
Sold Price $690,000
Property Type Single Family Home
Sub Type Single Family Residence
Listing Status Sold
Purchase Type For Sale
Square Footage 2,992 sqft
Price per Sqft $230
Subdivision 2Nd Addn Fleeman Estates
MLS Listing ID A10937251
Sold Date 12/14/20
Style Detached,One Story
Bedrooms 4
Full Baths 3
Construction Status New Construction
HOA Y/N No
Year Built 1973
Annual Tax Amount $3,831
Tax Year 2019
Contingent Pending Inspections
Lot Size 0.380 Acres
Property Description
Click on View Virtual Tour to see this Home inside>>>
Three bedroom, three baths PLUS office/4th bedroom Magnificant OVERSIZED pool and patio area with decking and dome screen, ceiling fans, removable child pool gate, great area for entertaining and family fun. Enlarged master bath with jacuzzi tub and separate oversized shower with jets. Large living room and separate dining room. Updated Kitchen with stainless steel appliances, granite counter tops, bar with seating open to family room and patio. Lots of closets and storage. TWO AC units for zone cooling, one is BRAND NEW! ALL NEW Trenchless Plumbing PIPES with 50 year warranty. NEW 80 gallon water heater. Home Warranty valid to October 2021. Check out the video!!! call for appointment
Location
State FL
County Miami-dade County
Community 2Nd Addn Fleeman Estates
Area 50
Direction from north use SW 97th avenue south to circle (120 street) Turn west (right) and house is 6th on the right. 9801
Interior
Interior Features Breakfast Bar, Built-in Features, Bedroom on Main Level, Closet Cabinetry, Dining Area, Separate/Formal Dining Room, First Floor Entry, Main Level Master, Split Bedrooms
Heating Central, Electric, Zoned
Cooling Central Air, Ceiling Fan(s), Zoned
Flooring Carpet, Ceramic Tile, Tile
Furnishings Unfurnished
Window Features Blinds,Sliding
Appliance Dryer, Dishwasher, Electric Range, Electric Water Heater, Disposal, Ice Maker, Microwave, Refrigerator, Self Cleaning Oven, Washer
Laundry Washer Hookup, Dryer Hookup, In Garage
Exterior
Exterior Feature Deck, Enclosed Porch, Fence, Lighting, Patio, Storm/Security Shutters
Parking Features Attached
Garage Spaces 2.0
Pool Fenced, Free Form, In Ground, Other, Pool, Screen Enclosure
Community Features Sidewalks
Utilities Available Cable Available
View Garden
Roof Type Shingle
Porch Deck, Patio, Porch, Screened
Garage Yes
Building
Lot Description 1/4 to 1/2 Acre Lot
Faces South
Story 1
Sewer Septic Tank
Water Public
Architectural Style Detached, One Story
Structure Type Brick,Block
Construction Status New Construction
Schools
Elementary Schools Vineland
Middle Schools Palmetto
High Schools Killian Senior
Others
Pets Allowed No Pet Restrictions, Yes
Senior Community No
Tax ID 30-50-08-017-0270
Security Features Security System Owned,Smoke Detector(s)
Acceptable Financing Cash, Conventional
Listing Terms Cash, Conventional
Financing Conventional
Special Listing Condition Listed As-Is
Pets Allowed No Pet Restrictions, Yes
Read Less
Want to know what your home might be worth? Contact us for a FREE valuation!

Our team is ready to help you sell your home for the highest possible price ASAP
Bought with Sentinel Real Estate Group LLC


