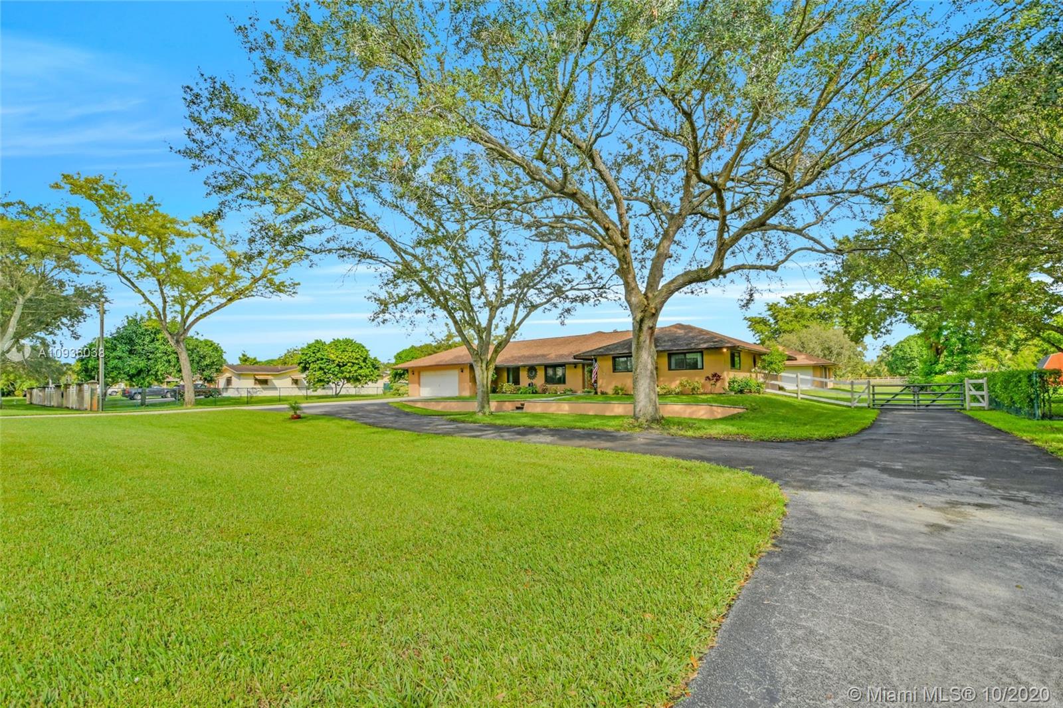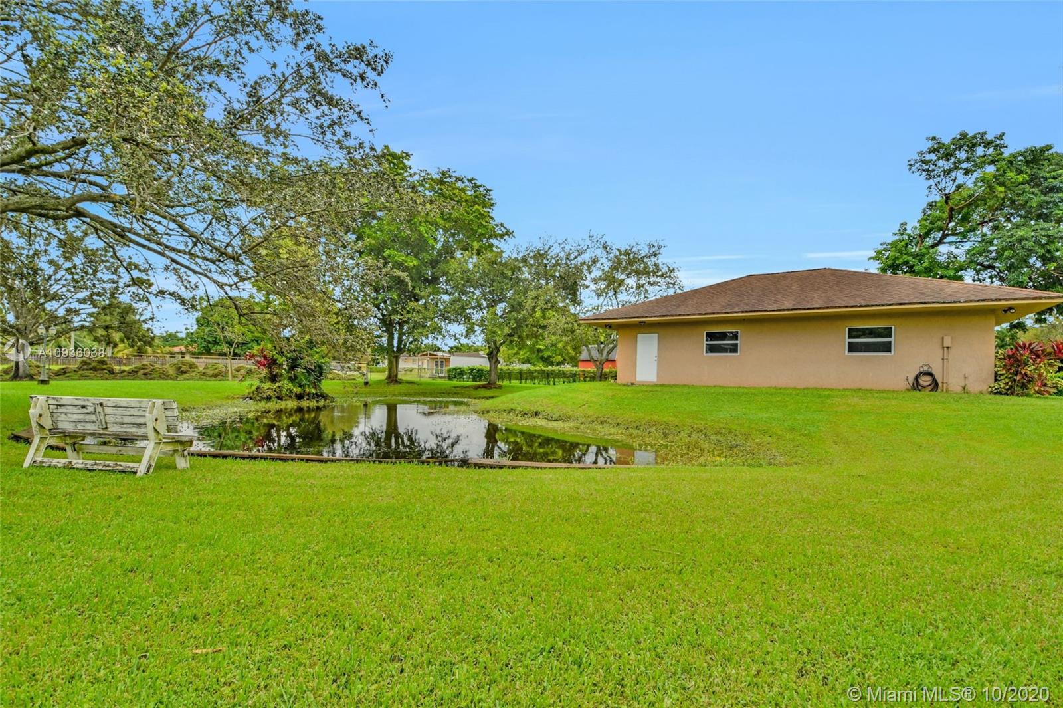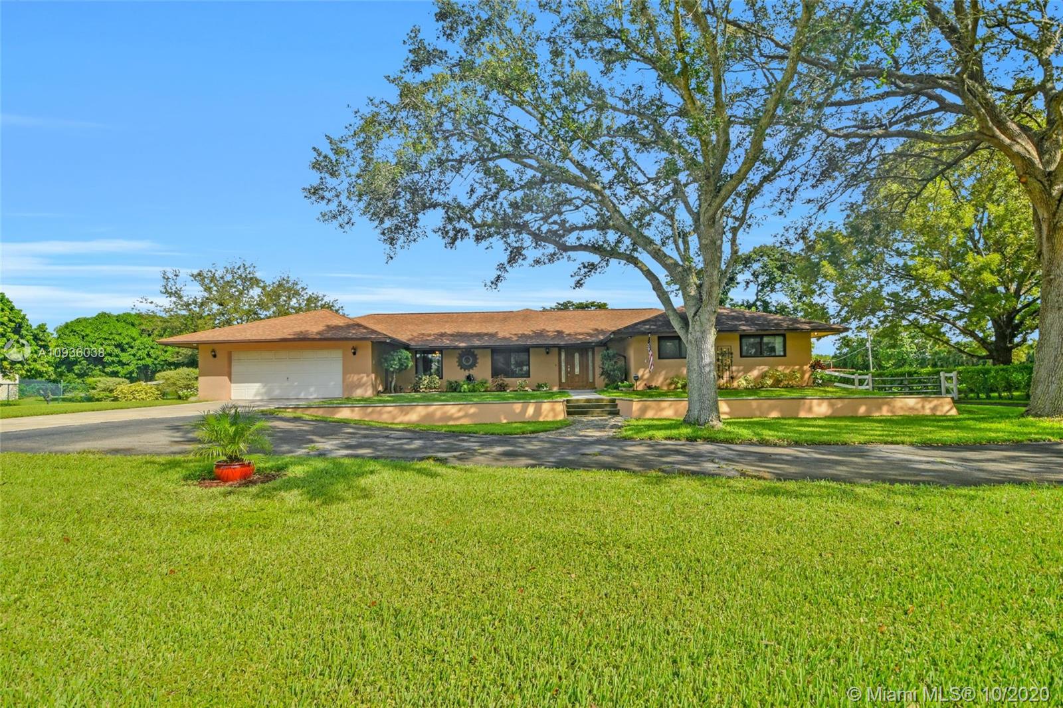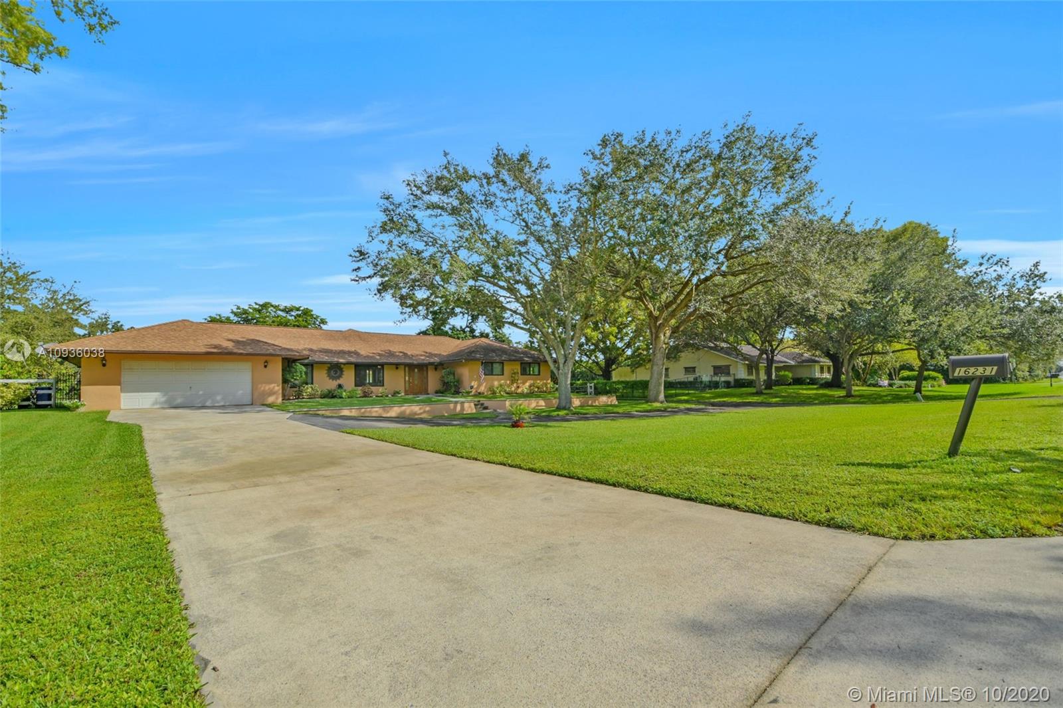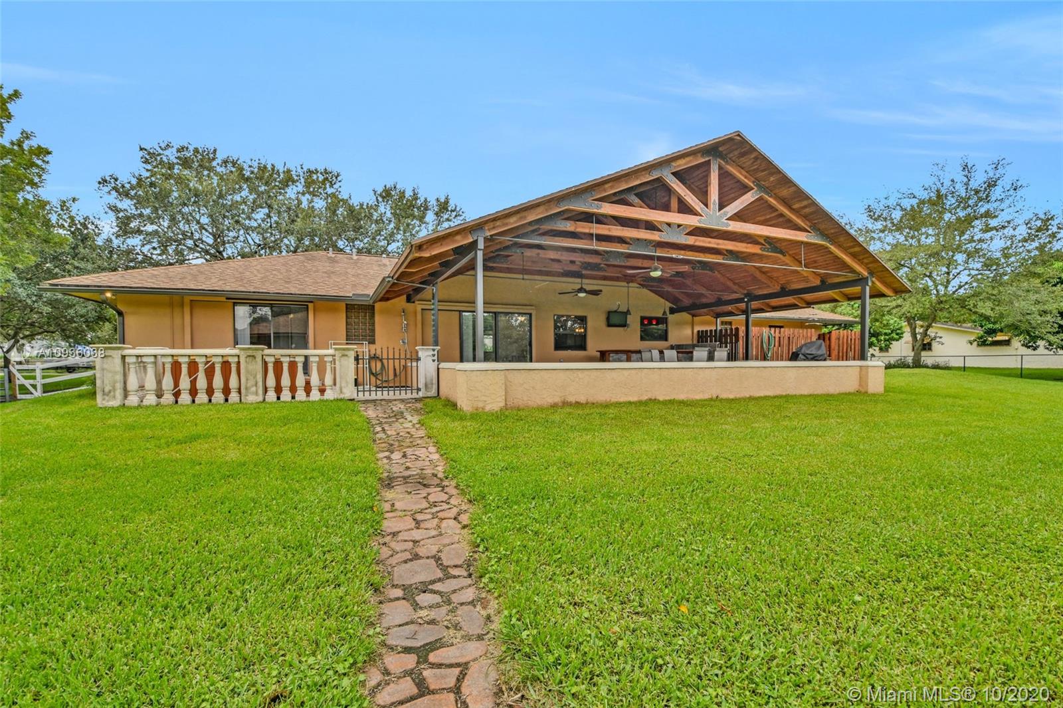$810,000
$880,000
8.0%For more information regarding the value of a property, please contact us for a free consultation.
16231 SW 60th St Southwest Ranches, FL 33331
4 Beds
3 Baths
2,520 SqFt
Key Details
Sold Price $810,000
Property Type Single Family Home
Sub Type Single Family Residence
Listing Status Sold
Purchase Type For Sale
Square Footage 2,520 sqft
Price per Sqft $321
Subdivision Chambers Land Co Sub
MLS Listing ID A10936038
Sold Date 04/02/21
Style Detached,One Story
Bedrooms 4
Full Baths 3
Construction Status Resale
HOA Y/N No
Year Built 1985
Annual Tax Amount $4,652
Tax Year 2019
Contingent Backup Contract/Call LA
Lot Size 0.991 Acres
Property Description
Spacious Ranch Style Owner built 2,560 sf, 4 Bedroom - 3 Full Bathroom home in the Much Desired Peaceful Equestrian Southwest Ranches, Total 5,020 sf, New Insulated Impact Windows, Hurricane Shutters, Large Open Concept 14' X 15' Upgraded Country Style Kitchen with new Granite Counter Tops. In-Law/Maids Quarters Master Suite with Separate Entrance, Wheel Chair Accessible Bathroom, Laundry Closet, 1,200 sf CBS multi-use out-building for Toys, Work Shop or Horses, 2-1/2 Car Garage, Plenty of Cabinets for Storage, Standby Propane Generator, Tank-less Water Heaters, Huge Wood Beam Ceiling 780 sf Patio, Built-in Bar, Sound System, Attic Fan, Lush Landscaping, Yard Illumination, Hot Tub and Outdoor Shower, Stocked Pond with Waterfall, Full Fresh Water Aggregation, Fenced Back Yard.
Location
State FL
County Broward County
Community Chambers Land Co Sub
Area 3200
Direction I-75 exit West on Griffin Rd, make left at traffic light on Dykes Rd., make Right on Stirling Rd., go to traffic light and turn right on 60th St, property in on right side.
Interior
Interior Features Wet Bar, Built-in Features, Bedroom on Main Level, Dining Area, Separate/Formal Dining Room, Entrance Foyer, Eat-in Kitchen, First Floor Entry, Kitchen Island, Kitchen/Dining Combo, Walk-In Closet(s), Central Vacuum, Workshop
Heating Central, Electric
Cooling Central Air
Flooring Carpet, Other, Tile, Wood
Furnishings Unfurnished
Window Features Blinds,Drapes,Impact Glass,Sliding
Appliance Dryer, Dishwasher, Electric Range, Electric Water Heater, Microwave, Other, Refrigerator, Water Purifier, Washer
Laundry Washer Hookup, Dryer Hookup
Exterior
Exterior Feature Fence, Security/High Impact Doors, Lighting, Outdoor Shower, Porch, Patio, Room For Pool, Shed
Parking Features Attached
Garage Spaces 2.0
Pool None
Utilities Available Cable Available
View Garden
Roof Type Shingle
Porch Open, Patio, Porch
Garage Yes
Building
Lot Description <1 Acre, Sprinklers Automatic
Faces South
Story 1
Sewer Public Sewer
Water Public, Well
Architectural Style Detached, One Story
Structure Type Block,Shingle Siding
Construction Status Resale
Schools
Elementary Schools Hawkes Bluff
Middle Schools Silver Trail
High Schools West Broward
Others
Pets Allowed No Pet Restrictions, Yes
Senior Community No
Tax ID 504032040160
Security Features Smoke Detector(s)
Acceptable Financing Cash, Conventional
Listing Terms Cash, Conventional
Financing Conventional
Special Listing Condition Listed As-Is
Pets Allowed No Pet Restrictions, Yes
Read Less
Want to know what your home might be worth? Contact us for a FREE valuation!

Our team is ready to help you sell your home for the highest possible price ASAP
Bought with Galt Ocean Realty Inc


