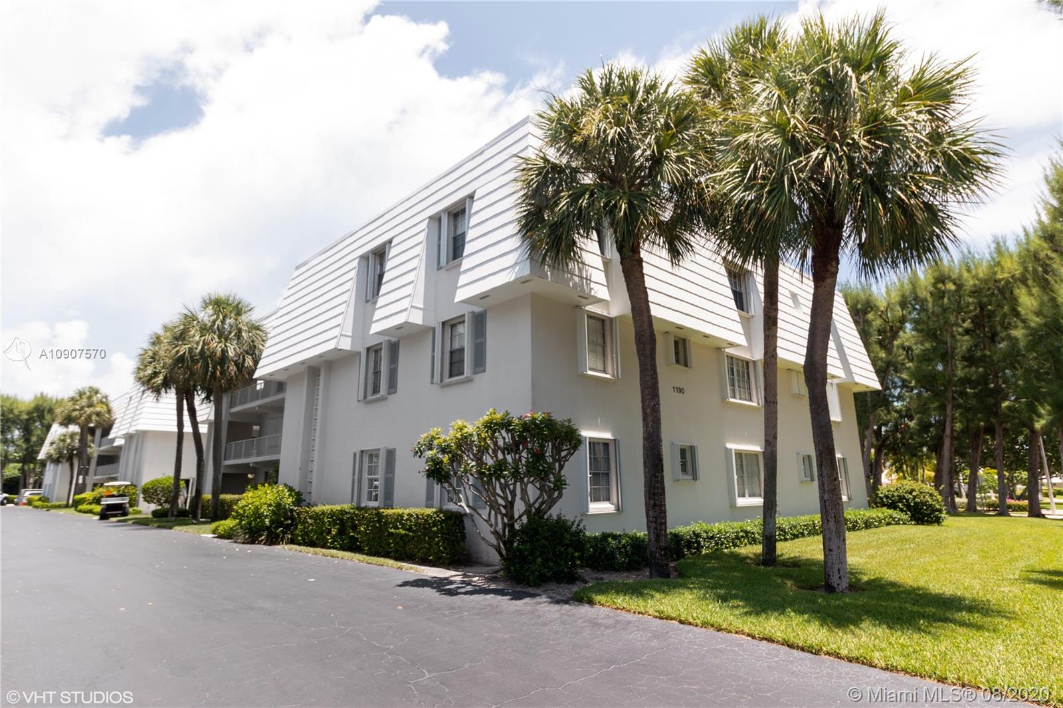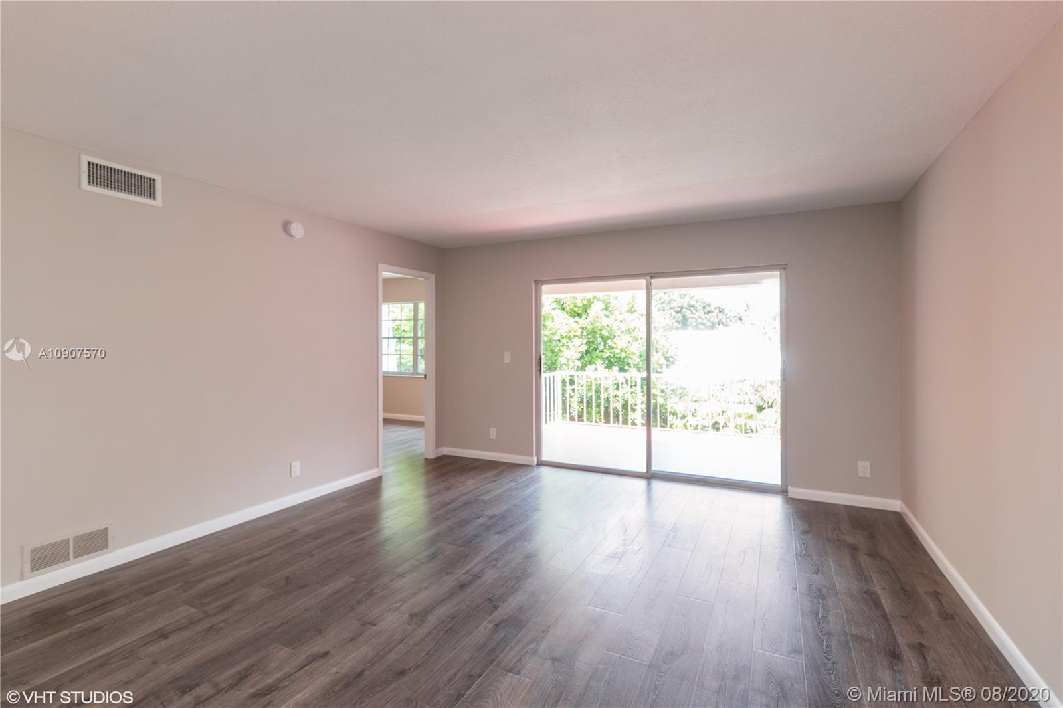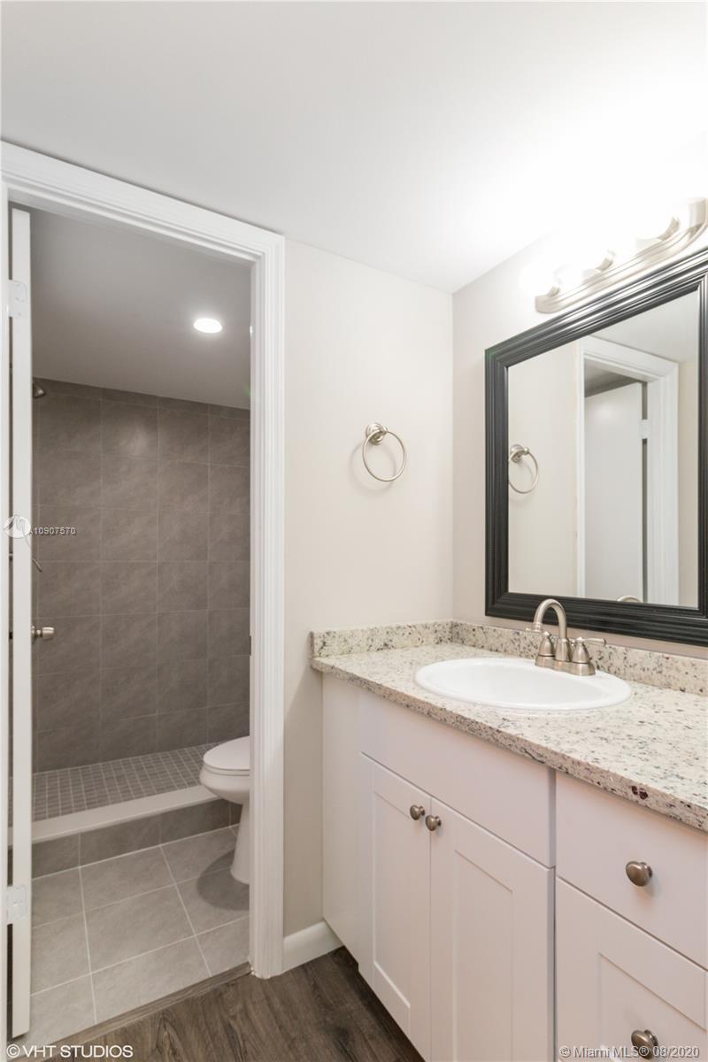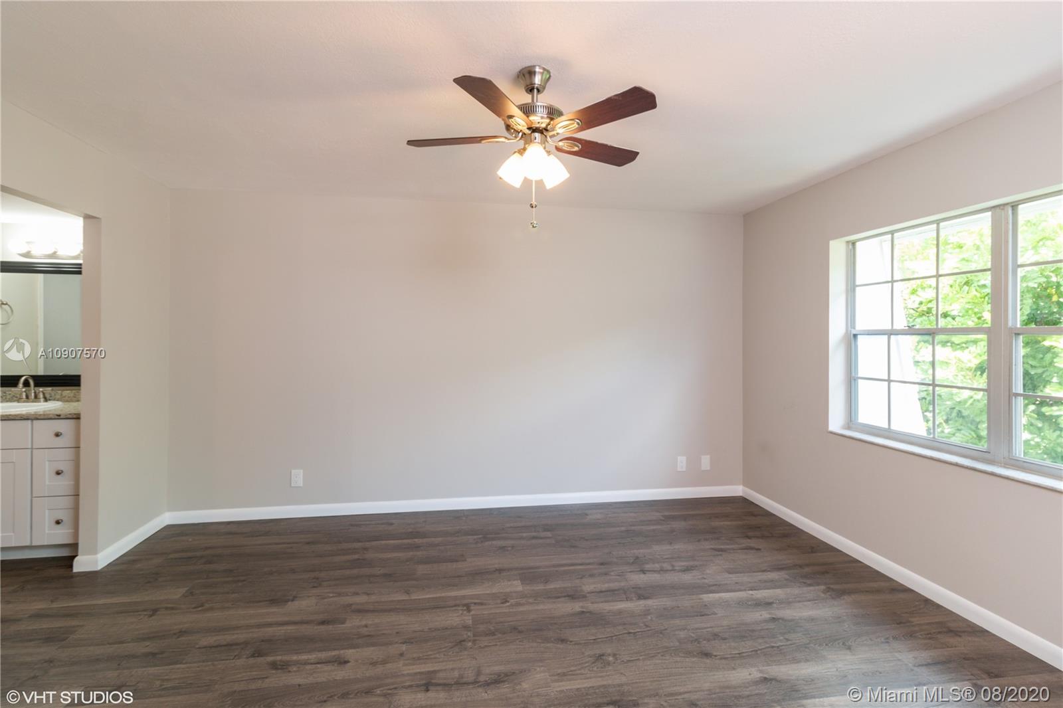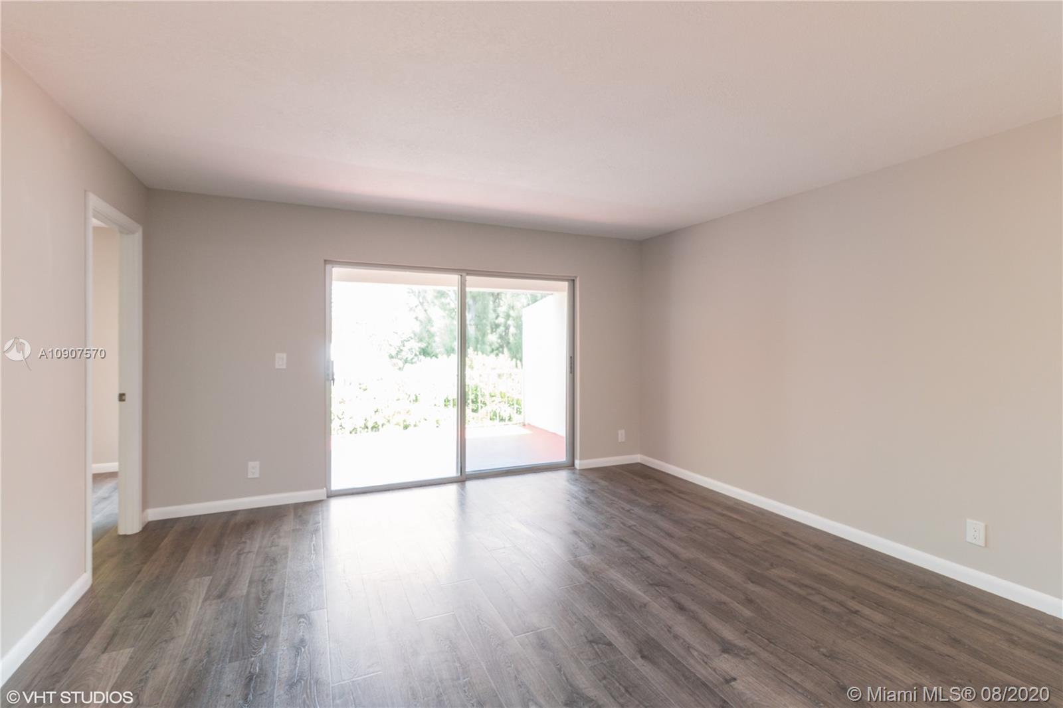$230,000
$235,000
2.1%For more information regarding the value of a property, please contact us for a free consultation.
1190 Sugar Sands Blvd #615 Riviera Beach, FL 33404
2 Beds
2 Baths
1,143 SqFt
Key Details
Sold Price $230,000
Property Type Condo
Sub Type Condominium
Listing Status Sold
Purchase Type For Sale
Square Footage 1,143 sqft
Price per Sqft $201
Subdivision Sugar Sands
MLS Listing ID A10907570
Sold Date 02/11/21
Bedrooms 2
Full Baths 2
Construction Status Resale
HOA Fees $520/qua
HOA Y/N Yes
Year Built 1978
Annual Tax Amount $3,914
Tax Year 2020
Contingent Pending Inspections
Property Description
LOCATED IN THE 55+ COMMUNITY OF SUGAR SANDS, THIS LOVELY 2 BEDROOM 2 FULL BATH 3RD FLOOR UNIT HAS BEEN COMPLETELY RENOVATED WITH A NEW KITCHEN, NEW SS APPLIANCES, FLOORING, NEW BATHROOMS, NEW FAN LIGHT FIXTURES, NEW PAINT….CLOSE TO NEW EVERYTHING!! FEATURES A PEACEFUL REAR GARDEN BALCONY VIEW. CHOOSE TO ENJOY THE LARGE RESORT STYLE COMMUNITY POOL, TENNIS COURTS, & SHUFFLEBOARD COURT. OR PLAY BILLIARDS & ENTERTAIN IN THE COMMUNITY CLUBHOUSE & GAME ROOM. OR TAKE ADVANTAGE OF THE COMMUNITY DOCK. OR CHILL OUT IN THE SAUNA. OR….YOU COULD JUST DECIDE TO TAKE A VERY SHORT WALK TO THE BEACH AND TAKE IN THE WARM OCEAN BREEZES & WATERS OF THE ATLANTIC OCEAN!
Location
State FL
County Palm Beach County
Community Sugar Sands
Area 5240
Direction I95 or Turn Pike. Exit EAST on PGA BLVD. heading towards Atlantic Ocean. Past US1 onto Singer Island. Continue heading South on N Ocean Dr. past MacArthur Beach State Park. RIGHT into SUGAR SANDS. Building will be on the right side.
Interior
Interior Features Bedroom on Main Level, Entrance Foyer, Living/Dining Room, Third Floor Entry, Walk-In Closet(s)
Heating Central, Electric
Cooling Central Air, Ceiling Fan(s), Electric
Flooring Tile, Wood
Furnishings Unfurnished
Appliance Dishwasher, Electric Range, Electric Water Heater, Disposal, Microwave, Self Cleaning Oven
Laundry Common Area
Exterior
Exterior Feature Balcony
Pool Association
Utilities Available Cable Available
Amenities Available Boat Dock, Billiard Room, Clubhouse, Elevator(s), Laundry, Barbecue, Picnic Area, Pool, Shuffleboard Court, Sauna, Tennis Court(s)
View Garden
Porch Balcony, Open
Garage No
Building
Building Description Block, Exterior Lighting
Faces West
Structure Type Block
Construction Status Resale
Schools
Middle Schools John F. Kennedy
High Schools William T Dwyer
Others
Pets Allowed Conditional, Yes
HOA Fee Include Common Areas,Cable TV,Insurance,Maintenance Grounds,Pool(s),Roof,Sewer,Trash,Water
Senior Community Yes
Tax ID 56434227380006150
Security Features Smoke Detector(s)
Acceptable Financing Cash, Conventional, FHA, VA Loan
Listing Terms Cash, Conventional, FHA, VA Loan
Financing Cash
Special Listing Condition In Foreclosure, Real Estate Owned
Pets Allowed Conditional, Yes
Read Less
Want to know what your home might be worth? Contact us for a FREE valuation!

Our team is ready to help you sell your home for the highest possible price ASAP
Bought with The Keyes Company (PBG)

