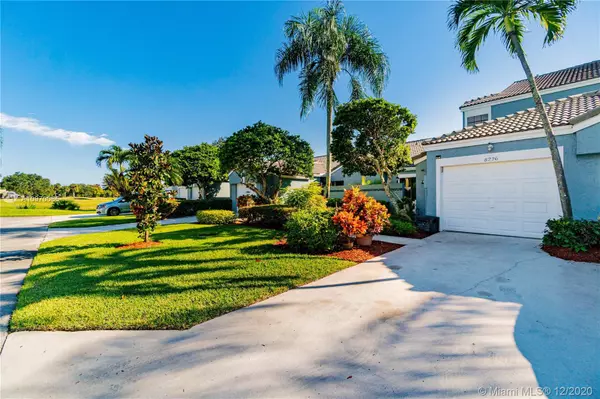$328,000
$335,000
2.1%For more information regarding the value of a property, please contact us for a free consultation.
8226 Waterford Ln #8226 Tamarac, FL 33321
3 Beds
3 Baths
1,807 SqFt
Key Details
Sold Price $328,000
Property Type Townhouse
Sub Type Townhouse
Listing Status Sold
Purchase Type For Sale
Square Footage 1,807 sqft
Price per Sqft $181
Subdivision Woodmont Tract 48
MLS Listing ID A10970065
Sold Date 01/19/21
Style Other
Bedrooms 3
Full Baths 2
Half Baths 1
Construction Status Effective Year Built
HOA Fees $320/mo
HOA Y/N Yes
Year Built 1987
Annual Tax Amount $3,565
Tax Year 2019
Contingent No Contingencies
Property Description
Beautiful fully upgraded townhouse in a sought-after friendly Waterford Community with breathtaking landscaping, golf and lake view.
Spacious master bedroom on the first floor with renovated granite vanity, walk-in closet, separate shower and tub equipped with spa-like showers. Master bedroom has got new impact sliding doors.
Contemporary kitchen with granite countertop and plenty of cabinetry for ample storage, stainless steel appliances and water filtration system.
Huge living / family room with skylights and open to screened patio with beautiful landscaping and golf course view.
Ist floor has got den / office and half renovated bathroom.
Upstairs has got 2nd master bedroom with walk-in closed and remodeled bathroom.
LED recessed lighting throughout the house.
Location
State FL
County Broward County
Community Woodmont Tract 48
Area 3820
Direction From university dr. go west on Southgate blvd. and turn on left on 81st. follow to waterford at woodmont. or use GPS
Interior
Interior Features Attic, Wet Bar, Bedroom on Main Level, Breakfast Area, Eat-in Kitchen, First Floor Entry, Living/Dining Room, Main Level Primary, Pull Down Attic Stairs, Skylights, Separate Shower, Vaulted Ceiling(s), Walk-In Closet(s)
Heating Central
Cooling Central Air, Ceiling Fan(s)
Flooring Carpet, Ceramic Tile, Tile
Equipment Satellite Dish
Window Features Skylight(s)
Appliance Dryer, Dishwasher, Electric Range, Electric Water Heater, Disposal, Ice Maker, Microwave, Refrigerator, Self Cleaning Oven, Washer
Laundry Washer Hookup, Dryer Hookup, In Garage
Exterior
Exterior Feature Patio, Privacy Wall
Garage Spaces 1.0
Pool Association, Heated
Utilities Available Cable Available
Amenities Available Pool
View Y/N Yes
View Golf Course, Lake
Porch Patio
Garage Yes
Building
Lot Description On Golf Course
Architectural Style Other
Structure Type Block
Construction Status Effective Year Built
Others
Pets Allowed Conditional, Yes
HOA Fee Include Common Areas,Maintenance Grounds,Maintenance Structure,Pool(s),Roof
Senior Community No
Tax ID 494104550660
Security Features Smoke Detector(s)
Acceptable Financing Cash, Conventional, FHA, VA Loan
Listing Terms Cash, Conventional, FHA, VA Loan
Financing Conventional
Pets Allowed Conditional, Yes
Read Less
Want to know what your home might be worth? Contact us for a FREE valuation!

Our team is ready to help you sell your home for the highest possible price ASAP
Bought with Realty Express






