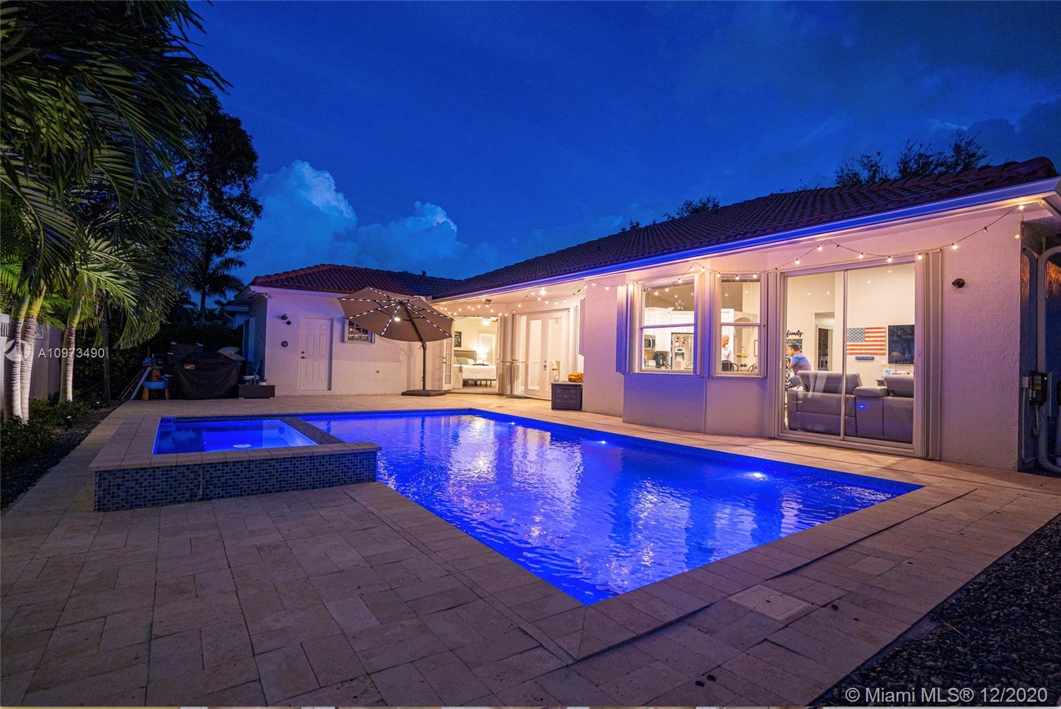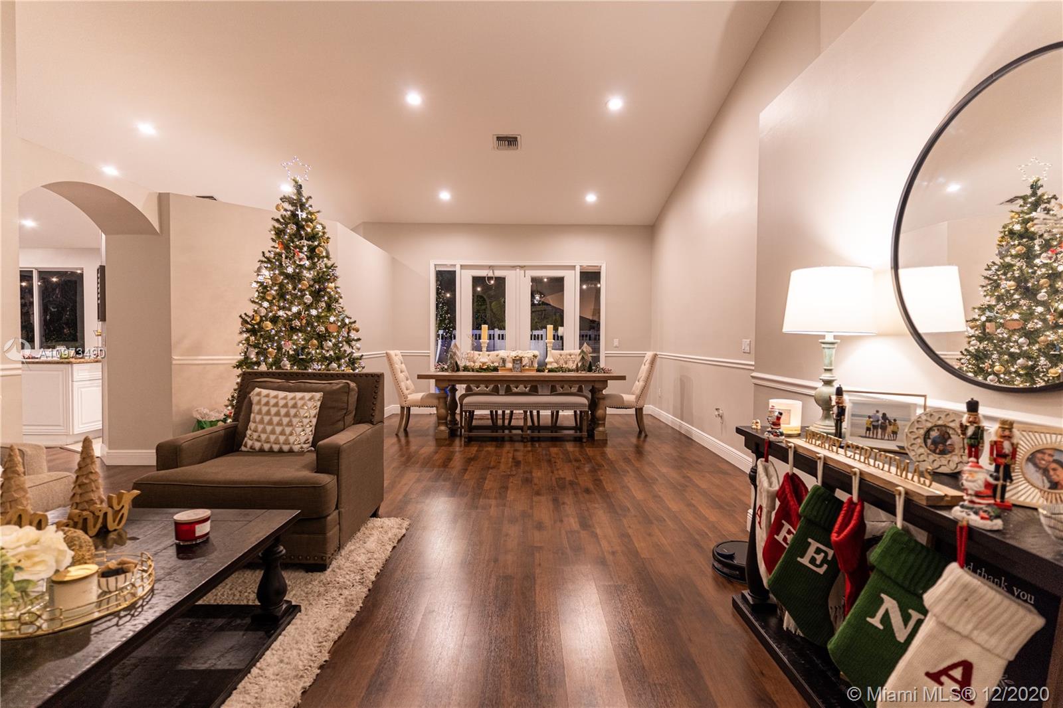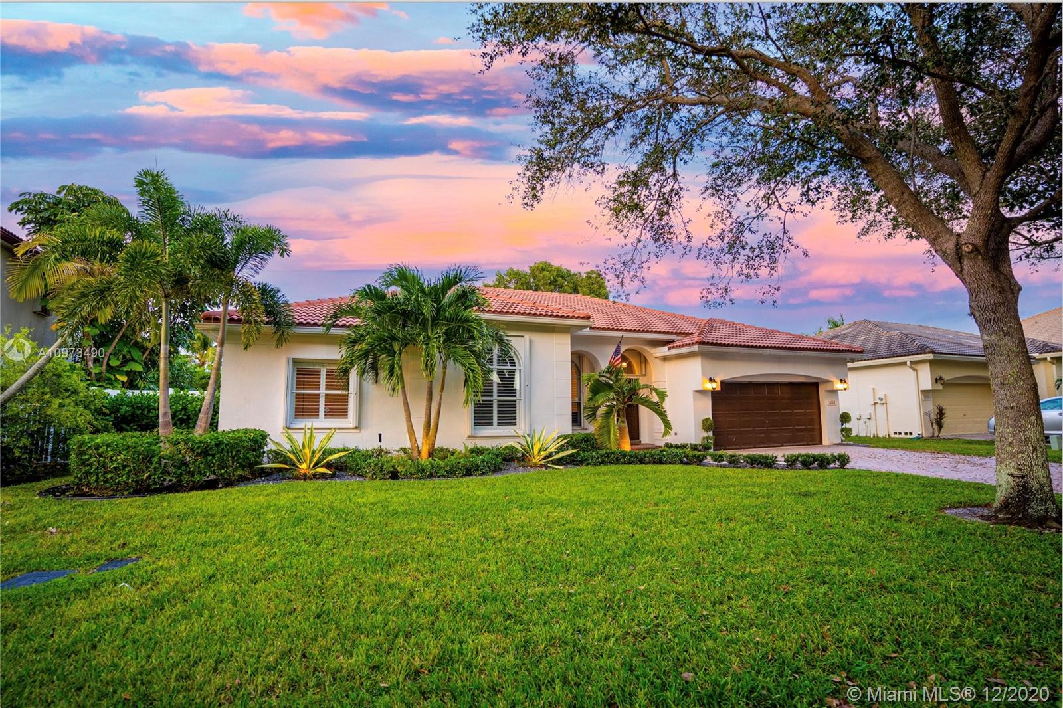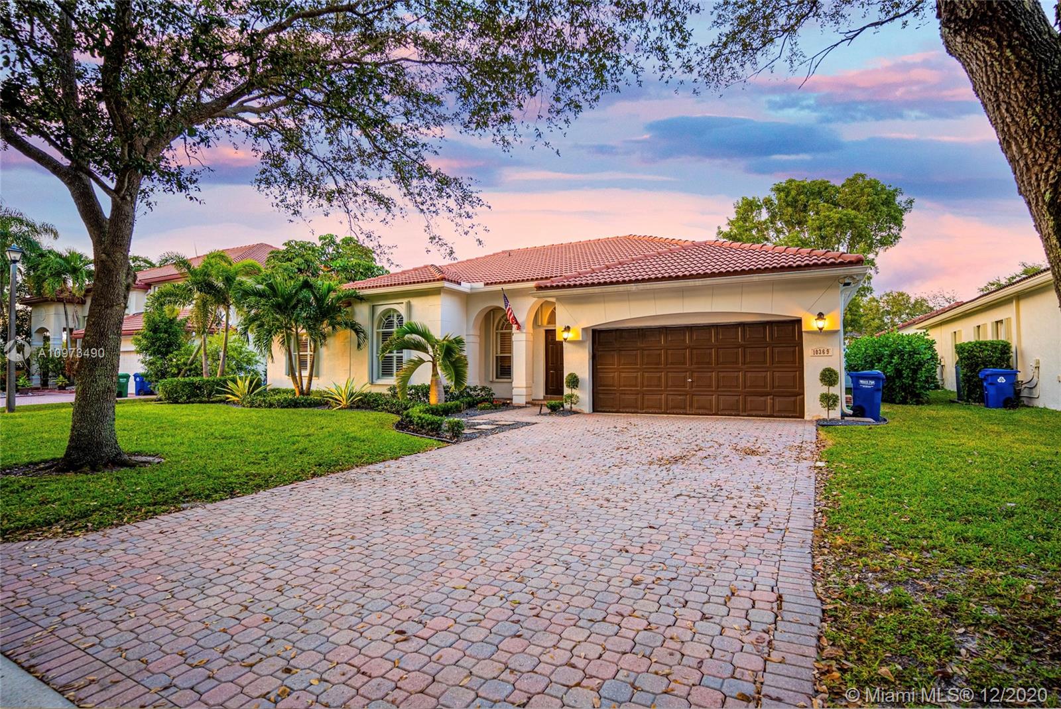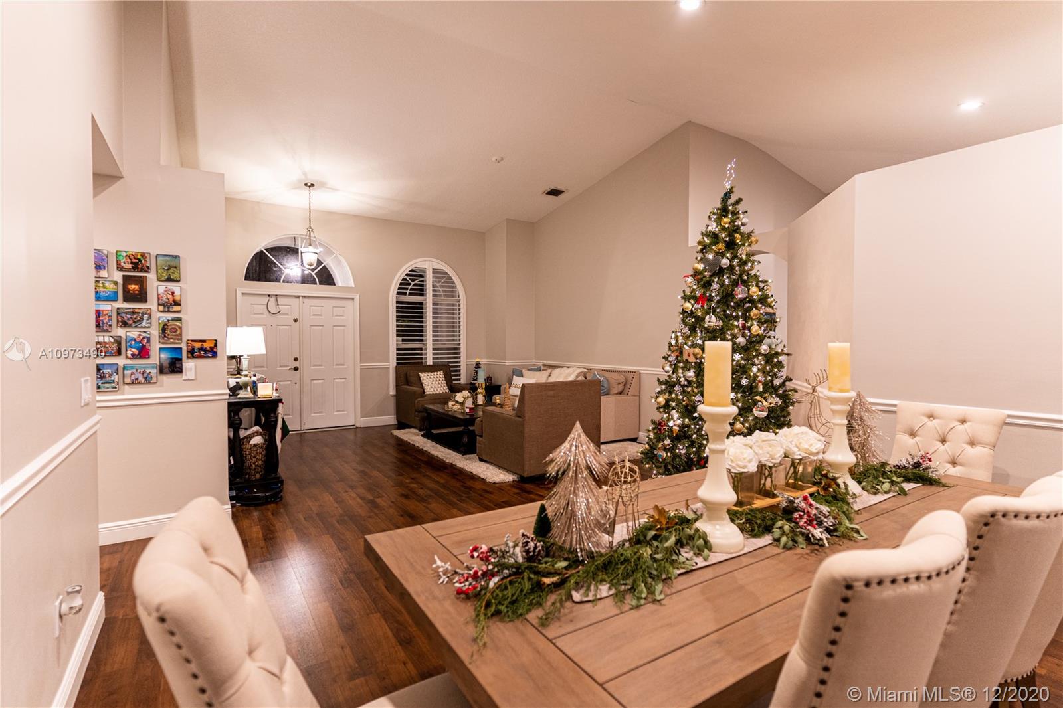$545,000
$525,000
3.8%For more information regarding the value of a property, please contact us for a free consultation.
10369 NW 52nd St Coral Springs, FL 33076
4 Beds
2 Baths
2,216 SqFt
Key Details
Sold Price $545,000
Property Type Single Family Home
Sub Type Single Family Residence
Listing Status Sold
Purchase Type For Sale
Square Footage 2,216 sqft
Price per Sqft $245
Subdivision Yardley Estates/Brookside
MLS Listing ID A10973490
Sold Date 02/25/21
Style One Story
Bedrooms 4
Full Baths 2
Construction Status Resale
HOA Fees $53/qua
HOA Y/N Yes
Year Built 1995
Annual Tax Amount $7,167
Tax Year 2020
Contingent Pending Inspections
Lot Size 7,994 Sqft
Property Description
This magnificently designed home resides on a quiet street in one of the most sought after neighborhoods. As soon as your step through the front door you will feel a warm & welcoming energy. Offering a functional floor plan with vaulted ceilings & updates throughout. The kitchen boasts granite countertops, stainless steel appliances & bright white cabinets. Enjoy entertaining in the outdoor oasis complete with heated salt water pool, waterfall, & oversized jacuzzi. The plantation shutters allow light to pour through & makes the space feel that much bigger. As you walk through the double door entry to your master bedroom you'll be impressed with how spacious it is with large walk in closets & remodeled bath & french doors leading to your backyard oasis. New landscaping & paint throughout!
Location
State FL
County Broward County
Community Yardley Estates/Brookside
Area 3624
Interior
Interior Features Dining Area, Separate/Formal Dining Room, French Door(s)/Atrium Door(s), Kitchen Island, Split Bedrooms, Vaulted Ceiling(s), Walk-In Closet(s), Attic
Heating Central
Cooling Central Air
Flooring Other, Tile
Furnishings Negotiable
Appliance Dryer, Dishwasher, Disposal, Ice Maker, Microwave, Refrigerator, Washer
Exterior
Exterior Feature Fence, Outdoor Shower
Parking Features Attached
Garage Spaces 2.0
Pool Heated, Pool
Community Features Home Owners Association
View Garden, Pool
Roof Type Barrel
Street Surface Paved
Garage Yes
Building
Lot Description < 1/4 Acre
Faces South
Story 1
Sewer Public Sewer
Water Public
Architectural Style One Story
Structure Type Block
Construction Status Resale
Schools
Elementary Schools Country Hills
Middle Schools Coral Spg Middle
High Schools Stoneman;Dougls
Others
Pets Allowed No Pet Restrictions, Yes
Senior Community No
Tax ID 484109160840
Acceptable Financing Conventional, FHA, VA Loan
Listing Terms Conventional, FHA, VA Loan
Financing Conventional
Pets Allowed No Pet Restrictions, Yes
Read Less
Want to know what your home might be worth? Contact us for a FREE valuation!

Our team is ready to help you sell your home for the highest possible price ASAP
Bought with Century 21 Tenace Realty Inc


