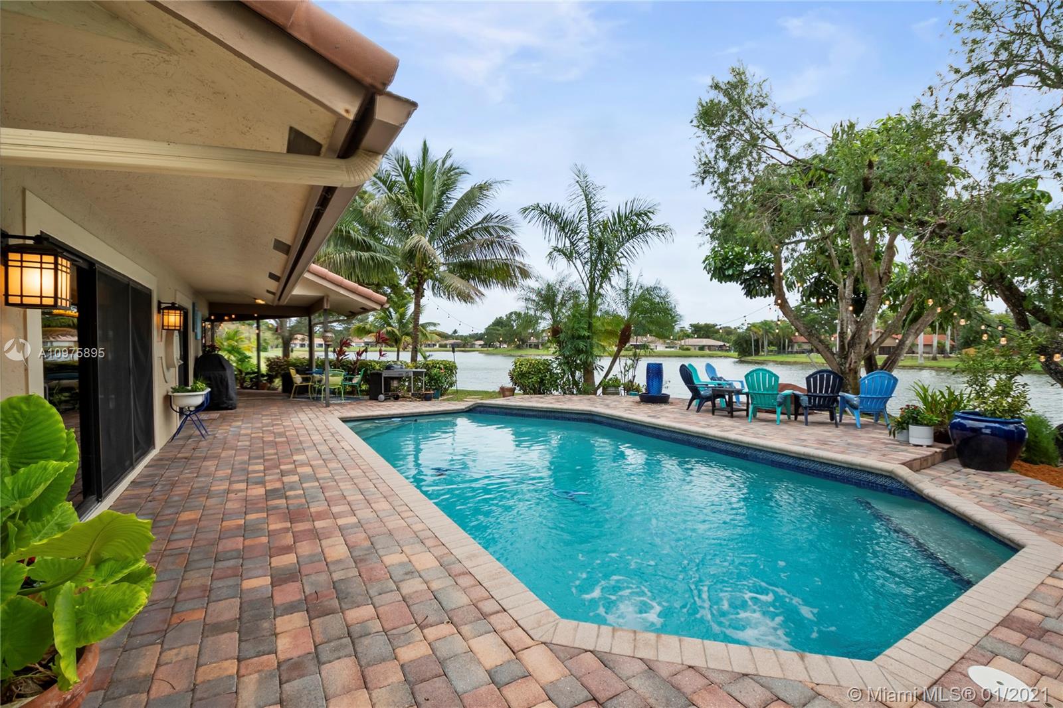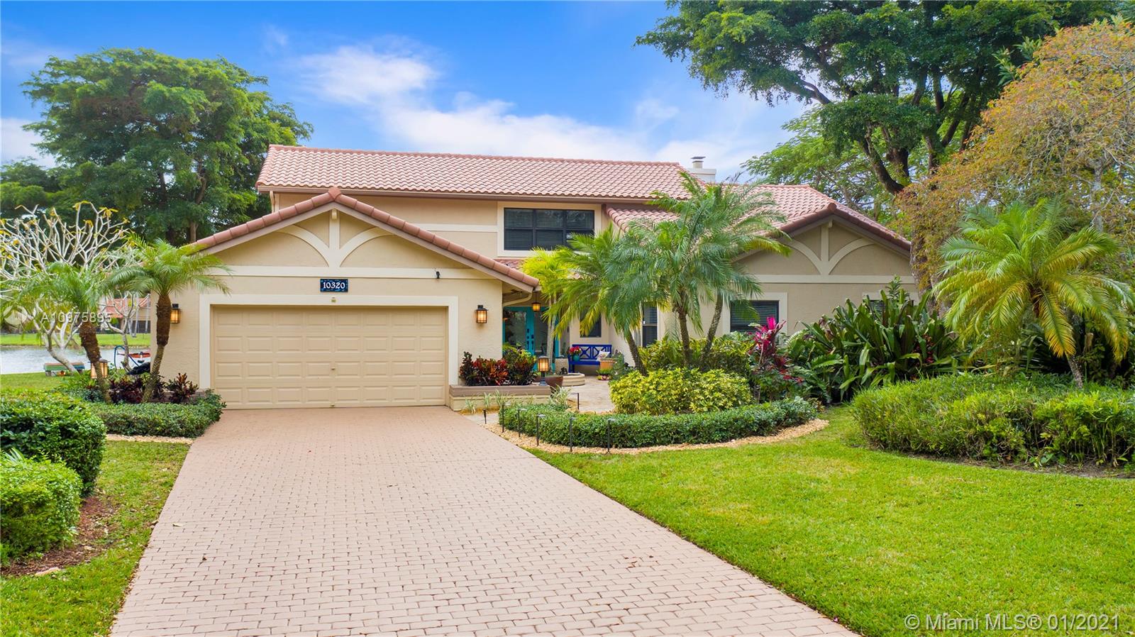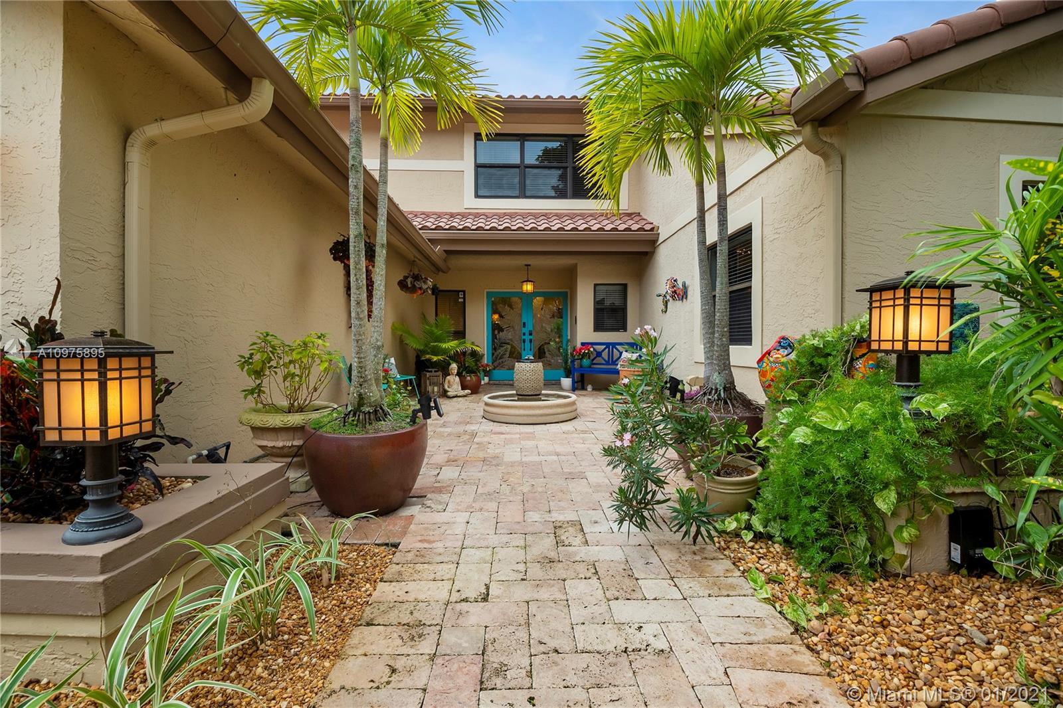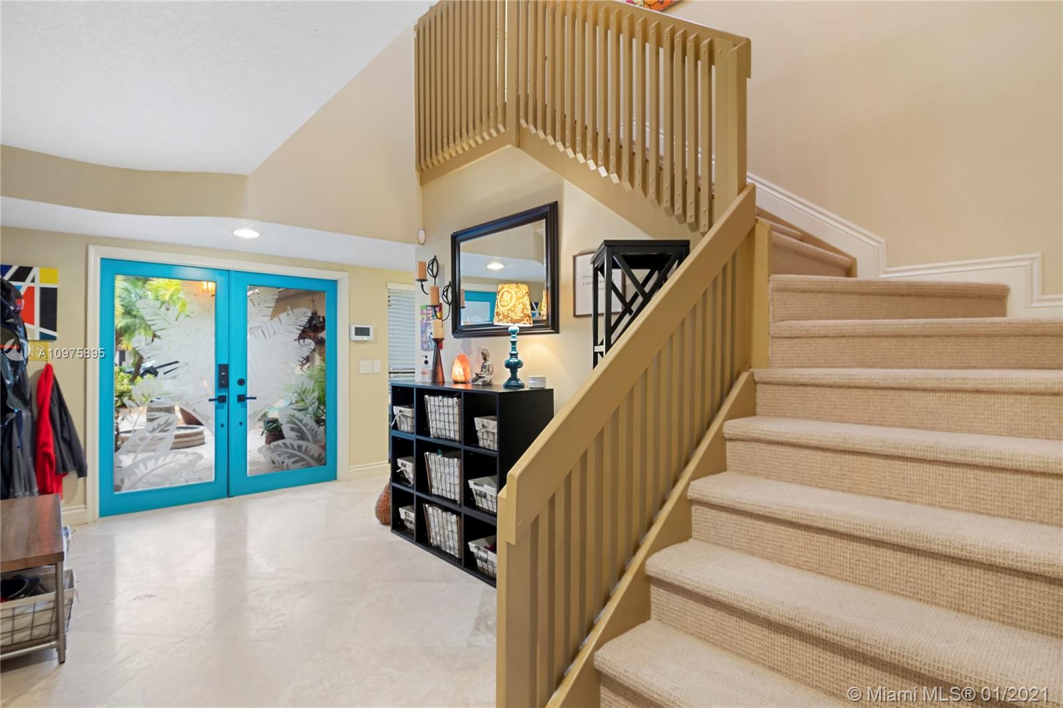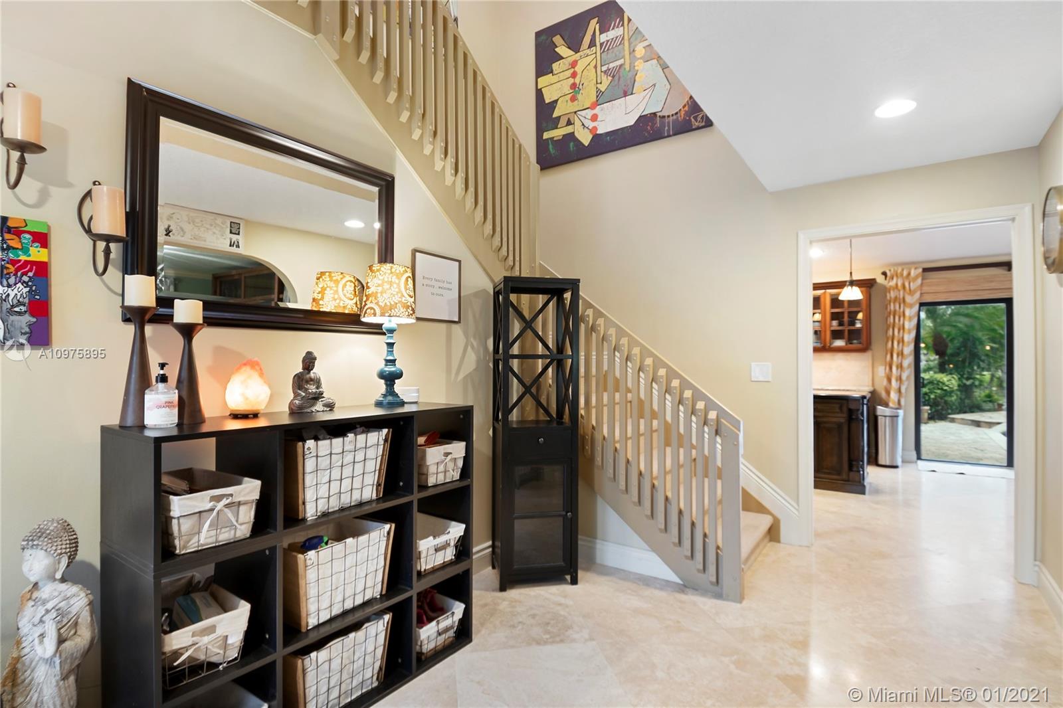$750,000
$750,000
For more information regarding the value of a property, please contact us for a free consultation.
10320 NW 6th St Coral Springs, FL 33071
4 Beds
4 Baths
3,679 SqFt
Key Details
Sold Price $750,000
Property Type Single Family Home
Sub Type Single Family Residence
Listing Status Sold
Purchase Type For Sale
Square Footage 3,679 sqft
Price per Sqft $203
Subdivision Glenoaks
MLS Listing ID A10975895
Sold Date 02/16/21
Style Detached,Two Story
Bedrooms 4
Full Baths 3
Half Baths 1
Construction Status Resale
HOA Fees $20/ann
HOA Y/N Yes
Year Built 1987
Annual Tax Amount $7,532
Tax Year 2020
Contingent No Contingencies
Lot Size 0.311 Acres
Property Description
Exquisite 2-story lakefront pool home nestled on a serene cul-de-sac lot with stunning water and sunset views. This rare find boasts marble floors, double-sided stone fireplace, high ceilings, custom kitchen, upgraded baths, impact windows and doors, over-sized washer & dryer and 2-car garage. Enormous master suite encompassing the entire second floor features a private terrace overlooking the lake. Additional rooms include great kitchen/family room and formal living/dining. Spectacular tropical backyard with inground pool and lush foliage is perfect for family fun and entertaining guests. Vivint home security system w/ electric keypad-coded front door lock, ring camera/doorbell and ring camera on driveway. Truly a gem located in the highly desirable community of Glen Oaks.
Location
State FL
County Broward County
Community Glenoaks
Area 3628
Interior
Interior Features Built-in Features, Dining Area, Separate/Formal Dining Room, Entrance Foyer, First Floor Entry, Fireplace, Living/Dining Room, Split Bedrooms, Upper Level Master, Vaulted Ceiling(s), Walk-In Closet(s)
Heating Central, Electric
Cooling Central Air, Electric
Flooring Carpet, Marble
Furnishings Unfurnished
Fireplace Yes
Window Features Impact Glass
Appliance Dishwasher, Electric Range, Ice Maker, Microwave, Refrigerator, Trash Compactor, Washer
Exterior
Exterior Feature Balcony, Security/High Impact Doors, Lighting, Patio
Parking Features Attached
Garage Spaces 2.0
Pool In Ground, Pool
Community Features Home Owners Association, Maintained Community
Utilities Available Cable Available
Waterfront Description Lake Front,Waterfront
View Y/N Yes
View Lake, Water
Roof Type Barrel
Porch Balcony, Open, Patio
Garage Yes
Building
Lot Description 1/4 to 1/2 Acre Lot
Faces Northeast
Story 2
Sewer Public Sewer
Water Public
Architectural Style Detached, Two Story
Level or Stories Two
Structure Type Block
Construction Status Resale
Schools
Elementary Schools Riverside
Middle Schools Ramblewood Middle
High Schools Taravella
Others
Pets Allowed Size Limit, Yes
HOA Fee Include Common Areas,Maintenance Structure
Senior Community No
Tax ID 484133050250
Security Features Smoke Detector(s)
Acceptable Financing Cash, Conventional, FHA, VA Loan
Listing Terms Cash, Conventional, FHA, VA Loan
Financing Conventional
Special Listing Condition Listed As-Is
Pets Allowed Size Limit, Yes
Read Less
Want to know what your home might be worth? Contact us for a FREE valuation!

Our team is ready to help you sell your home for the highest possible price ASAP
Bought with Coldwell Banker Realty


